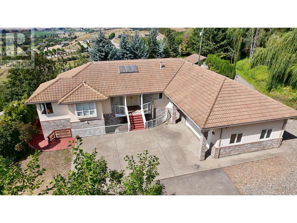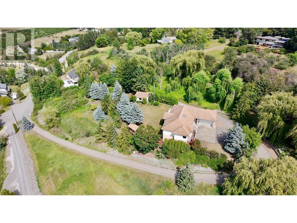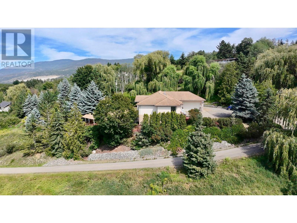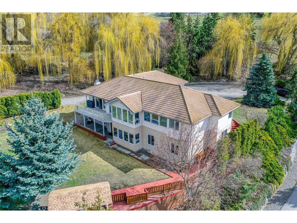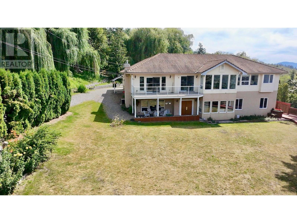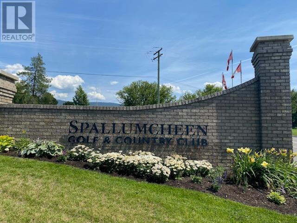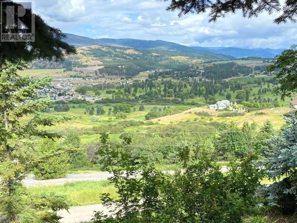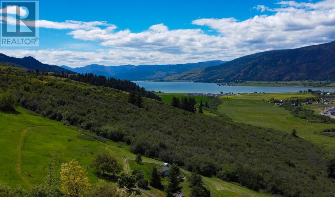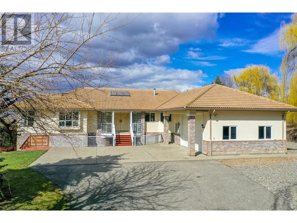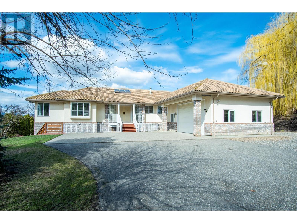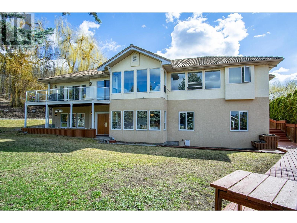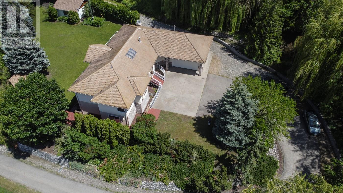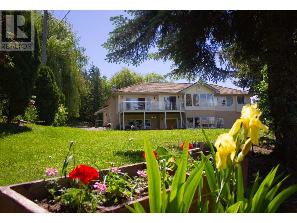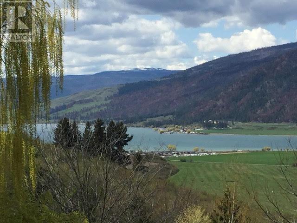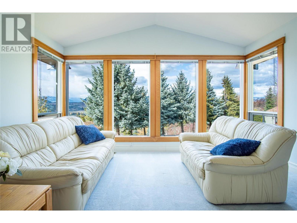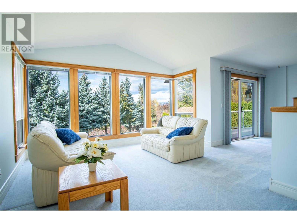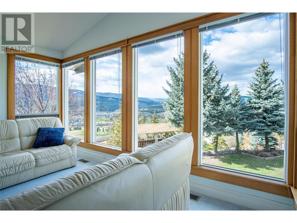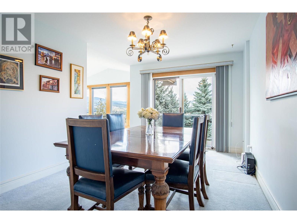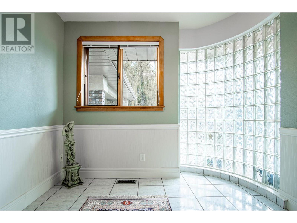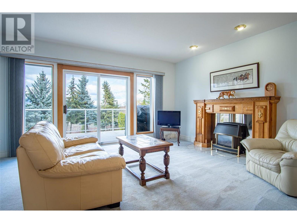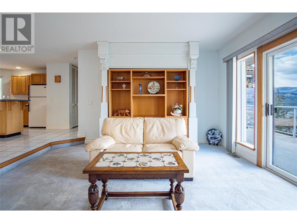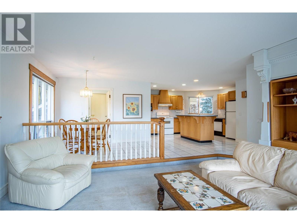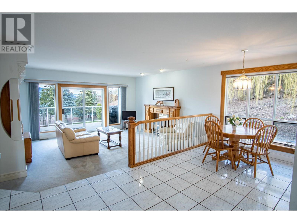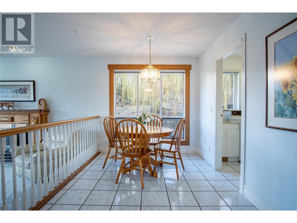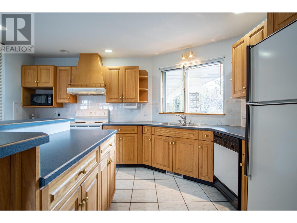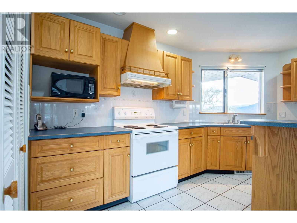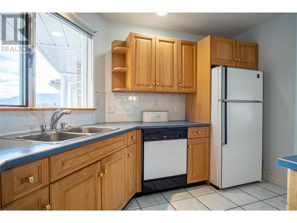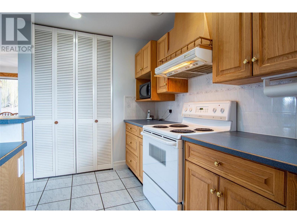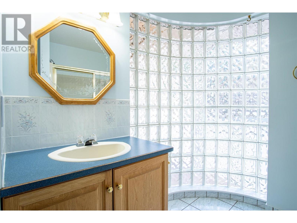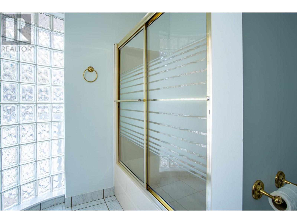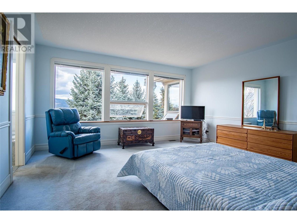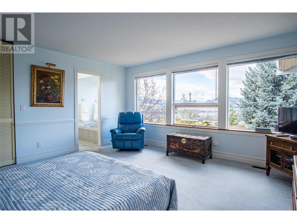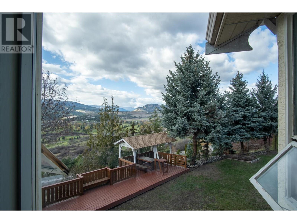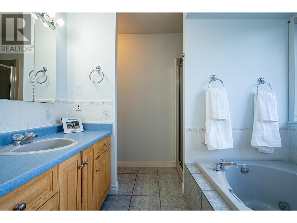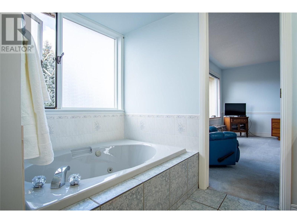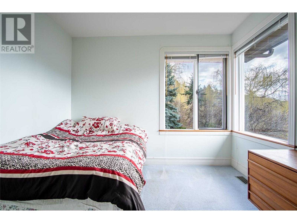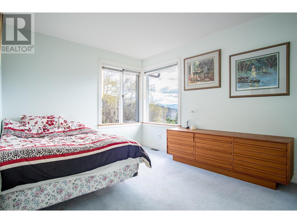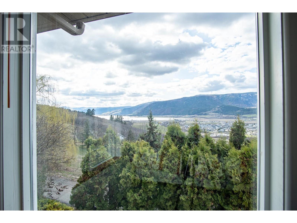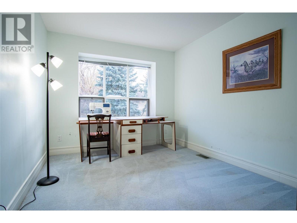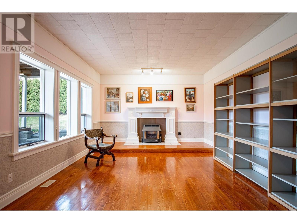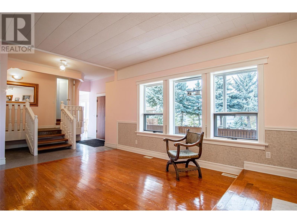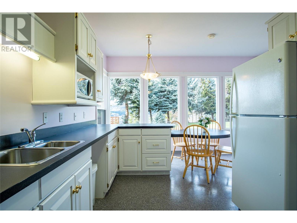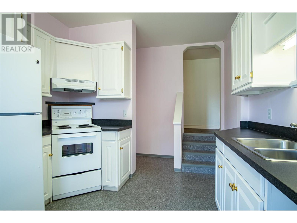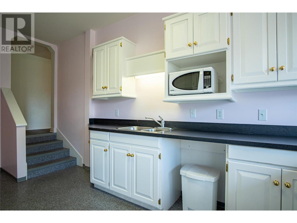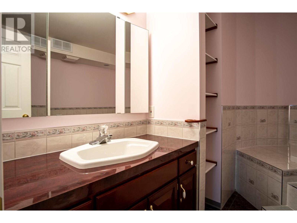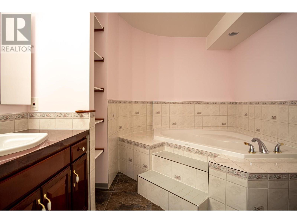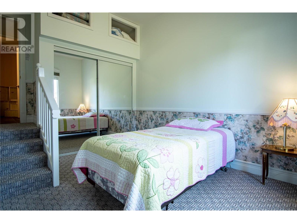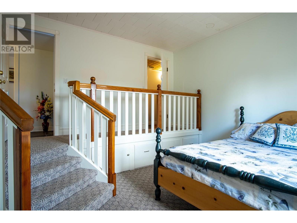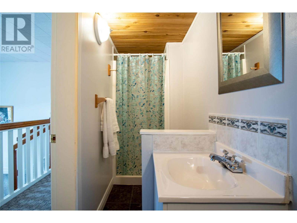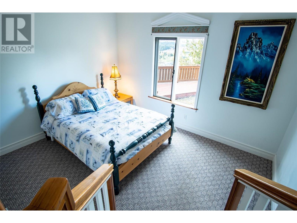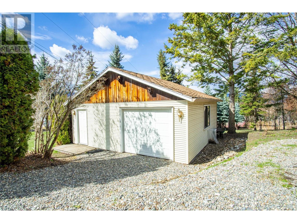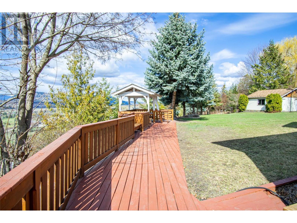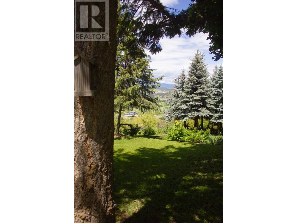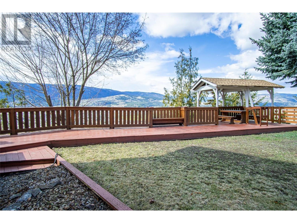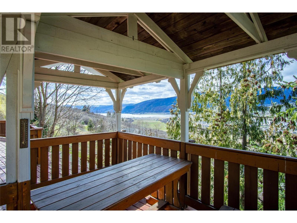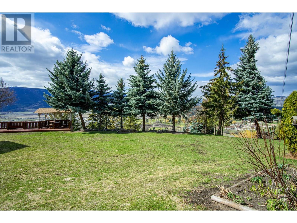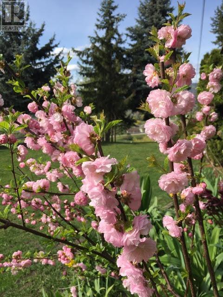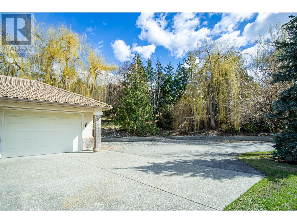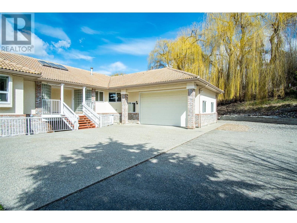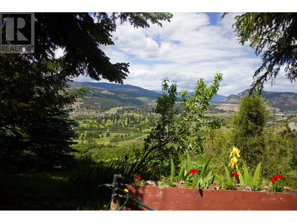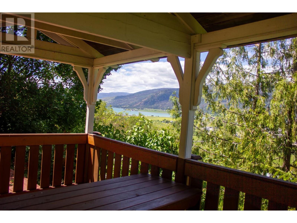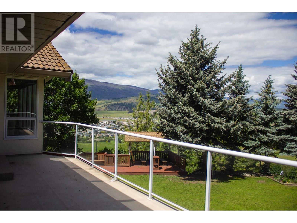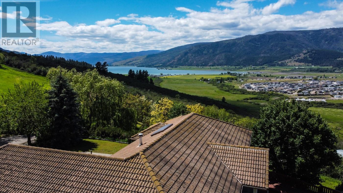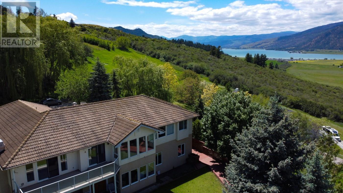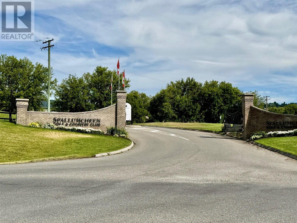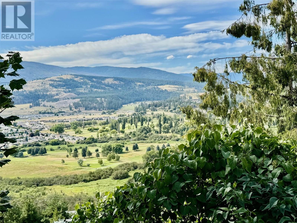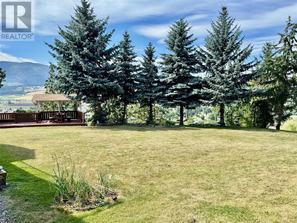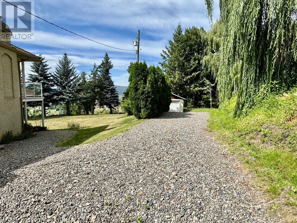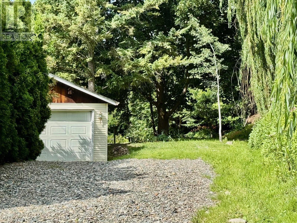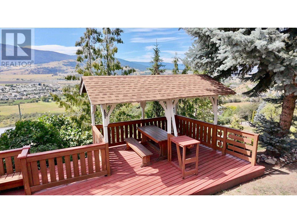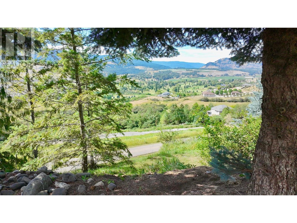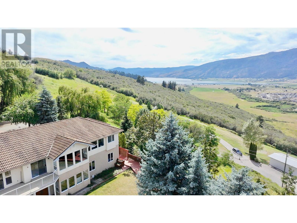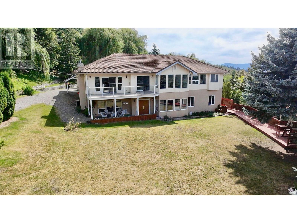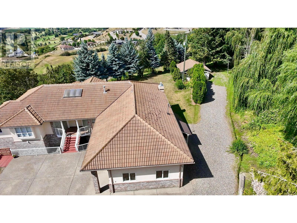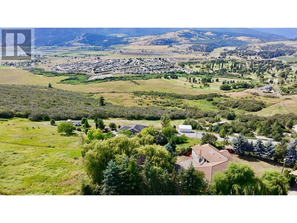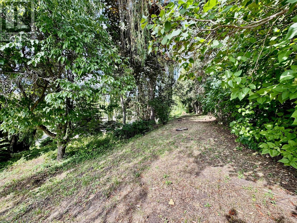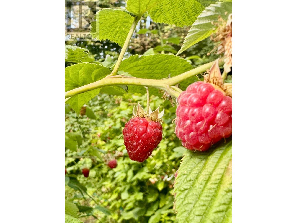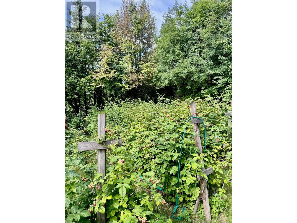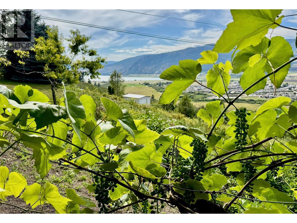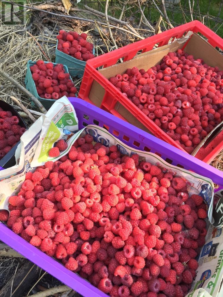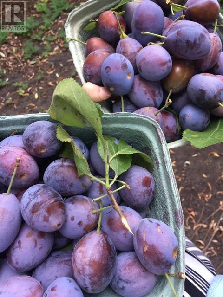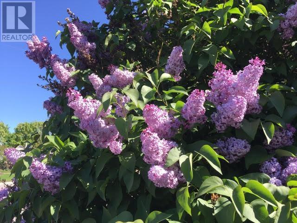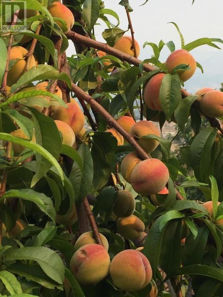6 Bedroom
6 Bathroom
4,187 ft2
Ranch
Fireplace
Central Air Conditioning
Forced Air, See Remarks
Acreage
Landscaped
$1,299,000
UNLEASH YOUR VISION: EXCEPTIONAL VALUE IN STEPPING STONES ESTATES Discover Vernon BC's best-kept secret! This remarkable 2.2-acre private estate offers unparalleled privacy & breathtaking views. Priced significantly BELOW BC Assessed Value of $1,467,000 – acquire substantial equity now. This impressive 4,187 sq ft custom home boasts 6 beds & 6 baths, designed as two distinct, self-contained living areas. Each level has private entrance, full kitchen, & amenities. An internal staircase connects these flexible spaces, perfect for: •Expansive Family Home •Premier Multi-Generational Living •High-Earning Airbnb / Vacation Rental (Vernon Airbnb avg. monthly revenue approx. $4,290!) •Private Rental Suite / Bed & Breakfast Venture The main level features a spacious 3-bed/3-bath layout with generous living, office, & family room opening to an expansive view deck. The walk-out lower-level mirrors this, offering its own full kitchen, living, & 3 beds/3 baths. Beyond panoramic views, the outdoor paradise includes established perennial gardens, fruit trees, ample space, a detached workshop, & generous RV-friendly parking. Embrace quiet serenity, just minutes from Vernon's vibrant amenities, championship golf courses, & world-class skiing at Silver Star Mountain. Don't miss this incredible chance to own a versatile property with immense potential in a highly sought-after location. Contact your REALTOR® today to schedule a private viewing! (id:60329)
Property Details
|
MLS® Number
|
10350900 |
|
Property Type
|
Single Family |
|
Neigbourhood
|
Swan Lake West |
|
Amenities Near By
|
Golf Nearby, Recreation |
|
Community Features
|
Rural Setting |
|
Features
|
Private Setting, Central Island, Balcony, Jacuzzi Bath-tub |
|
Parking Space Total
|
8 |
|
View Type
|
Lake View, Mountain View, Valley View, View (panoramic) |
Building
|
Bathroom Total
|
6 |
|
Bedrooms Total
|
6 |
|
Appliances
|
Refrigerator, Dishwasher, Dryer, Range - Electric, Microwave, Washer, Oven - Built-in |
|
Architectural Style
|
Ranch |
|
Basement Type
|
Full |
|
Constructed Date
|
1993 |
|
Construction Style Attachment
|
Detached |
|
Cooling Type
|
Central Air Conditioning |
|
Exterior Finish
|
Brick, Stucco |
|
Fire Protection
|
Smoke Detector Only |
|
Fireplace Fuel
|
Gas |
|
Fireplace Present
|
Yes |
|
Fireplace Type
|
Unknown |
|
Flooring Type
|
Carpeted, Ceramic Tile, Hardwood |
|
Half Bath Total
|
1 |
|
Heating Type
|
Forced Air, See Remarks |
|
Roof Material
|
Tile |
|
Roof Style
|
Unknown |
|
Stories Total
|
2 |
|
Size Interior
|
4,187 Ft2 |
|
Type
|
House |
|
Utility Water
|
Municipal Water |
Parking
|
Additional Parking
|
|
|
Attached Garage
|
2 |
Land
|
Acreage
|
Yes |
|
Land Amenities
|
Golf Nearby, Recreation |
|
Landscape Features
|
Landscaped |
|
Sewer
|
Septic Tank |
|
Size Irregular
|
2.2 |
|
Size Total
|
2.2 Ac|1 - 5 Acres |
|
Size Total Text
|
2.2 Ac|1 - 5 Acres |
|
Zoning Type
|
Unknown |
Rooms
| Level |
Type |
Length |
Width |
Dimensions |
|
Lower Level |
Storage |
|
|
40'10'' x 17'6'' |
|
Lower Level |
3pc Bathroom |
|
|
8'10'' x 9'11'' |
|
Lower Level |
Bedroom |
|
|
10'5'' x 14'9'' |
|
Lower Level |
3pc Ensuite Bath |
|
|
14'5'' x 3'6'' |
|
Lower Level |
Bedroom |
|
|
13'6'' x 11'1'' |
|
Lower Level |
3pc Ensuite Bath |
|
|
7'3'' x 6'0'' |
|
Lower Level |
Primary Bedroom |
|
|
20'4'' x 13'2'' |
|
Lower Level |
Kitchen |
|
|
14'0'' x 19'10'' |
|
Lower Level |
Living Room |
|
|
23'7'' x 13'8'' |
|
Main Level |
Laundry Room |
|
|
6'10'' x 7'1'' |
|
Main Level |
Foyer |
|
|
7'1'' x 9'5'' |
|
Main Level |
4pc Bathroom |
|
|
7'10'' x 10'11'' |
|
Main Level |
Office |
|
|
7'1'' x 9'5'' |
|
Main Level |
Bedroom |
|
|
9'9'' x 13'11'' |
|
Main Level |
Bedroom |
|
|
10'4'' x 13'6'' |
|
Main Level |
4pc Ensuite Bath |
|
|
8'10'' x 10'2'' |
|
Main Level |
Primary Bedroom |
|
|
15'5'' x 14'9'' |
|
Main Level |
2pc Bathroom |
|
|
4'2'' x 7'1'' |
|
Main Level |
Family Room |
|
|
17'7'' x 14'5'' |
|
Main Level |
Dining Nook |
|
|
11'8'' x 8'3'' |
|
Main Level |
Kitchen |
|
|
14'3'' x 17'5'' |
|
Main Level |
Dining Room |
|
|
10'3'' x 14'9'' |
|
Main Level |
Living Room |
|
|
14'2'' x 20'5'' |
https://www.realtor.ca/real-estate/28430293/363-northwind-drive-vernon-swan-lake-west
