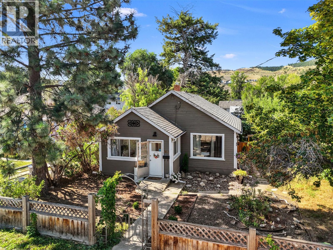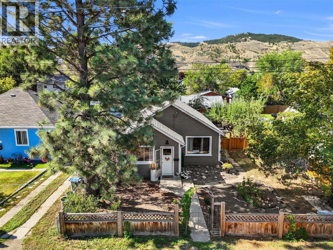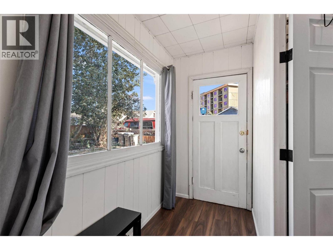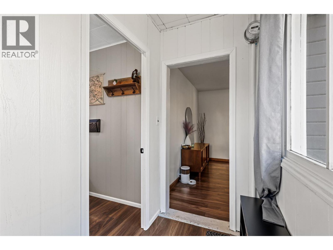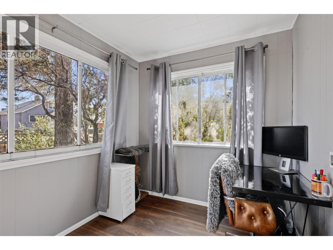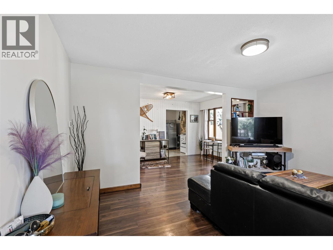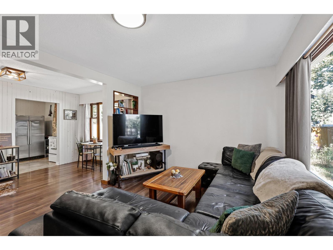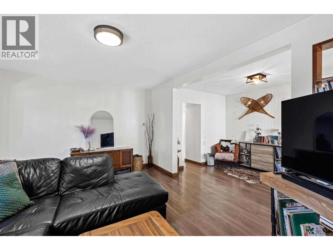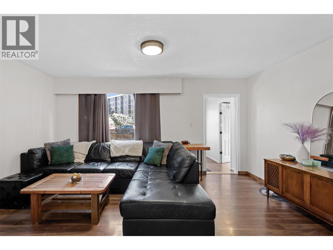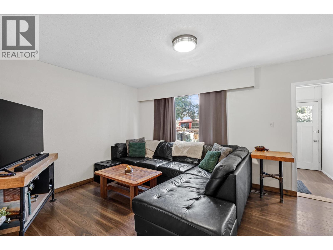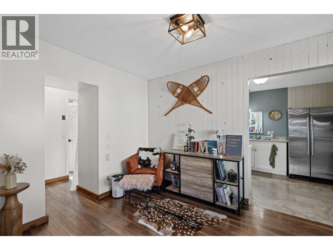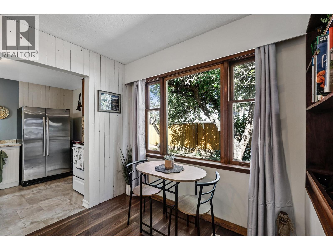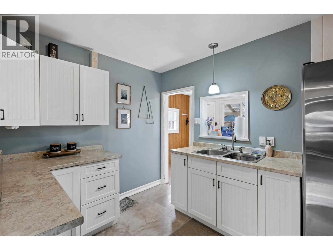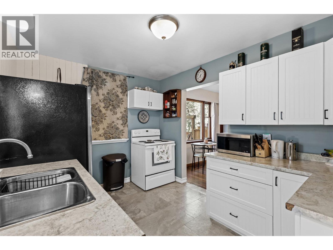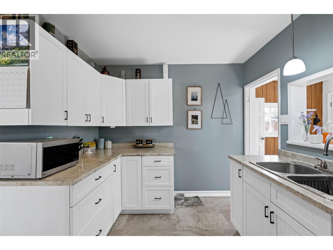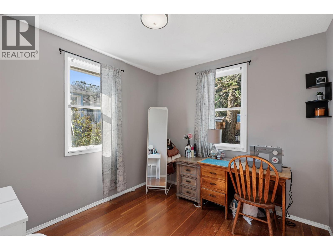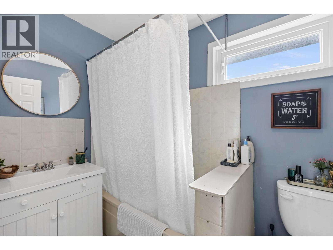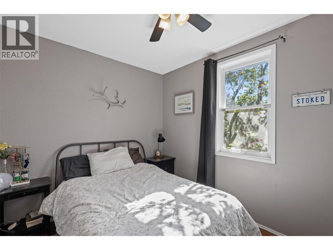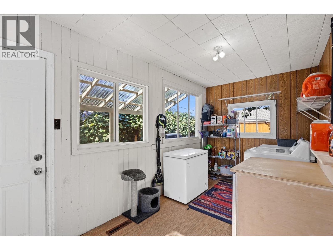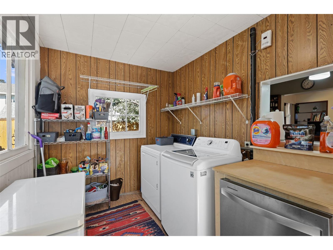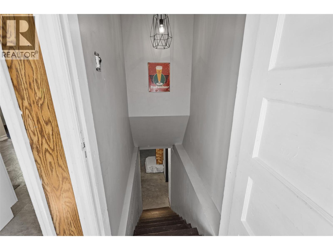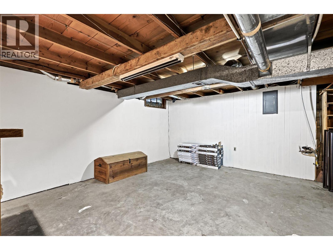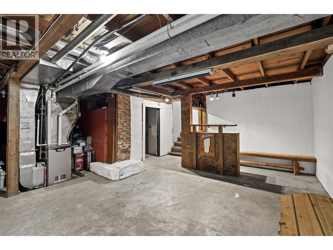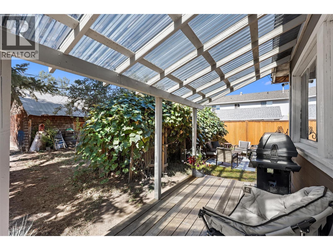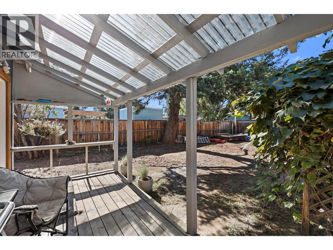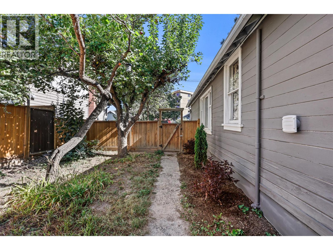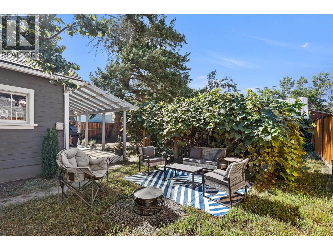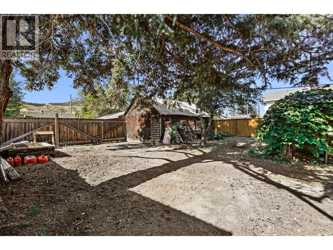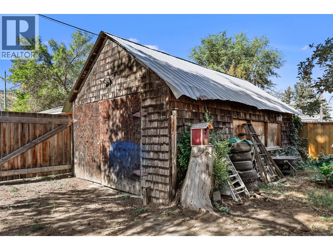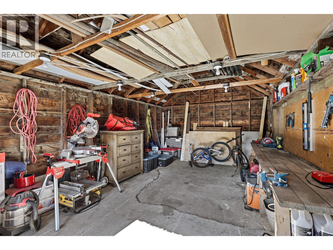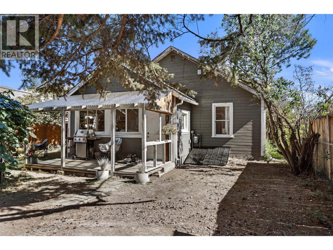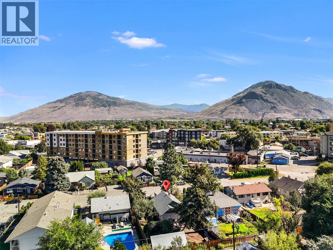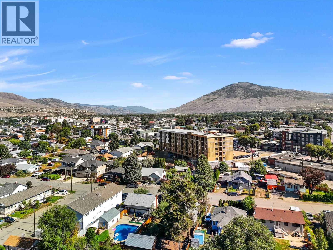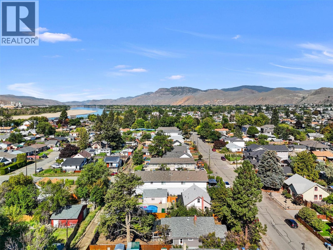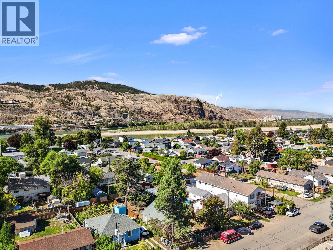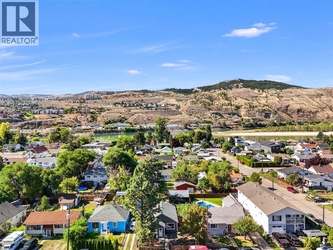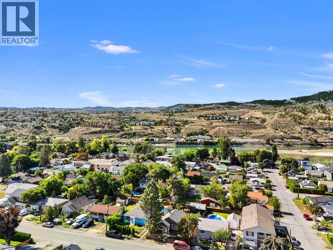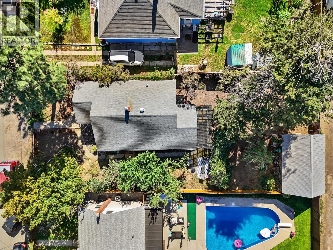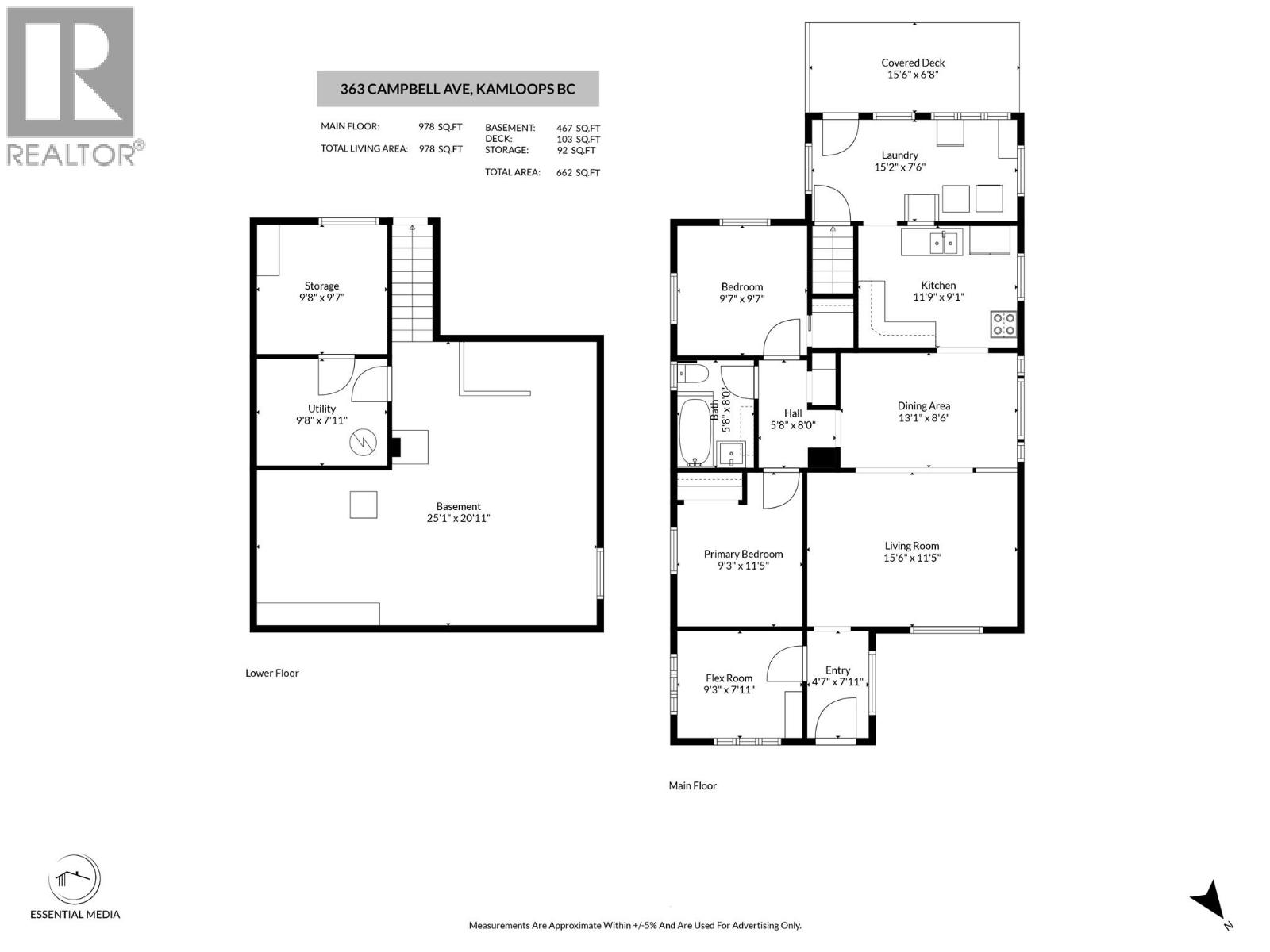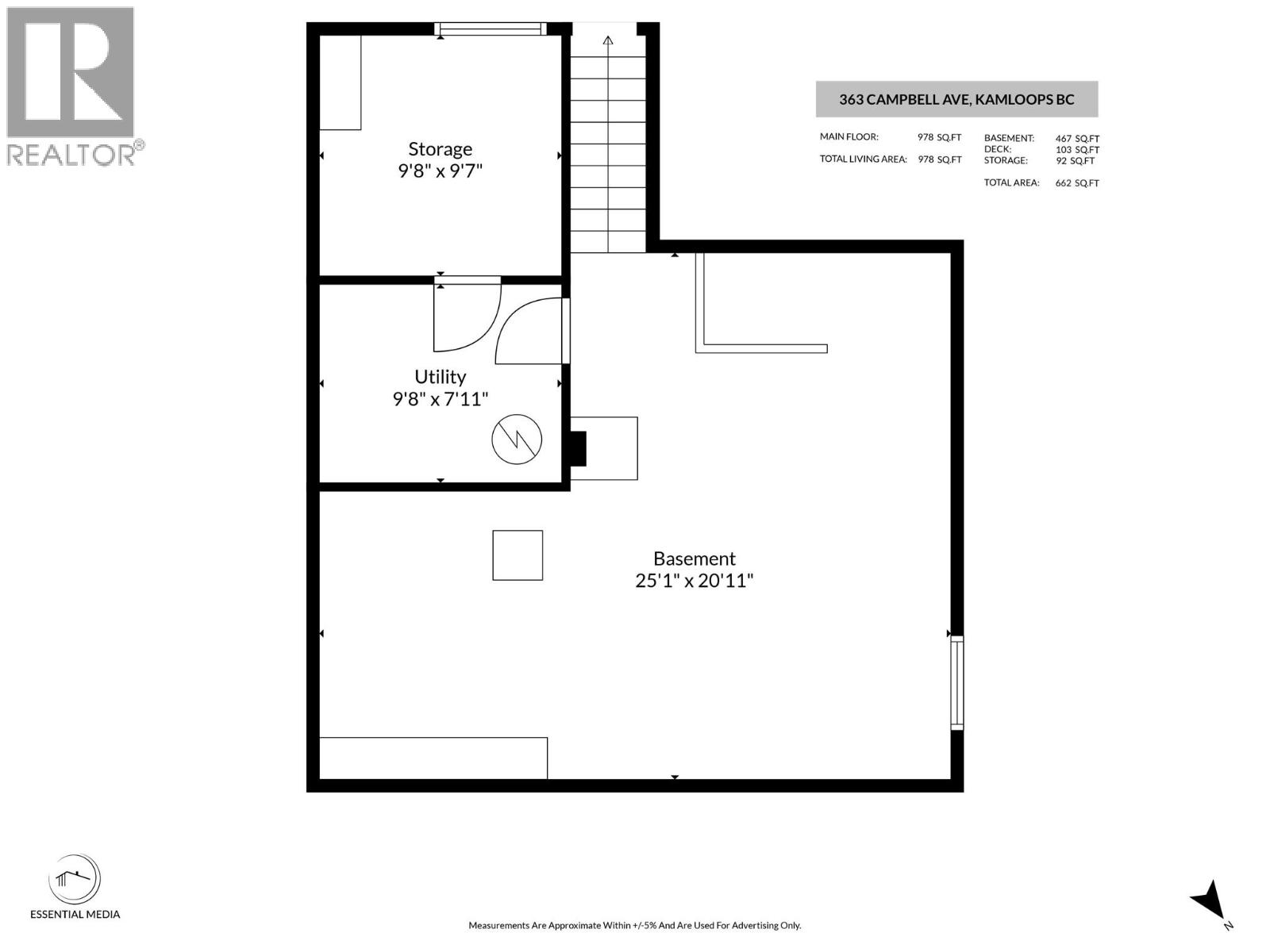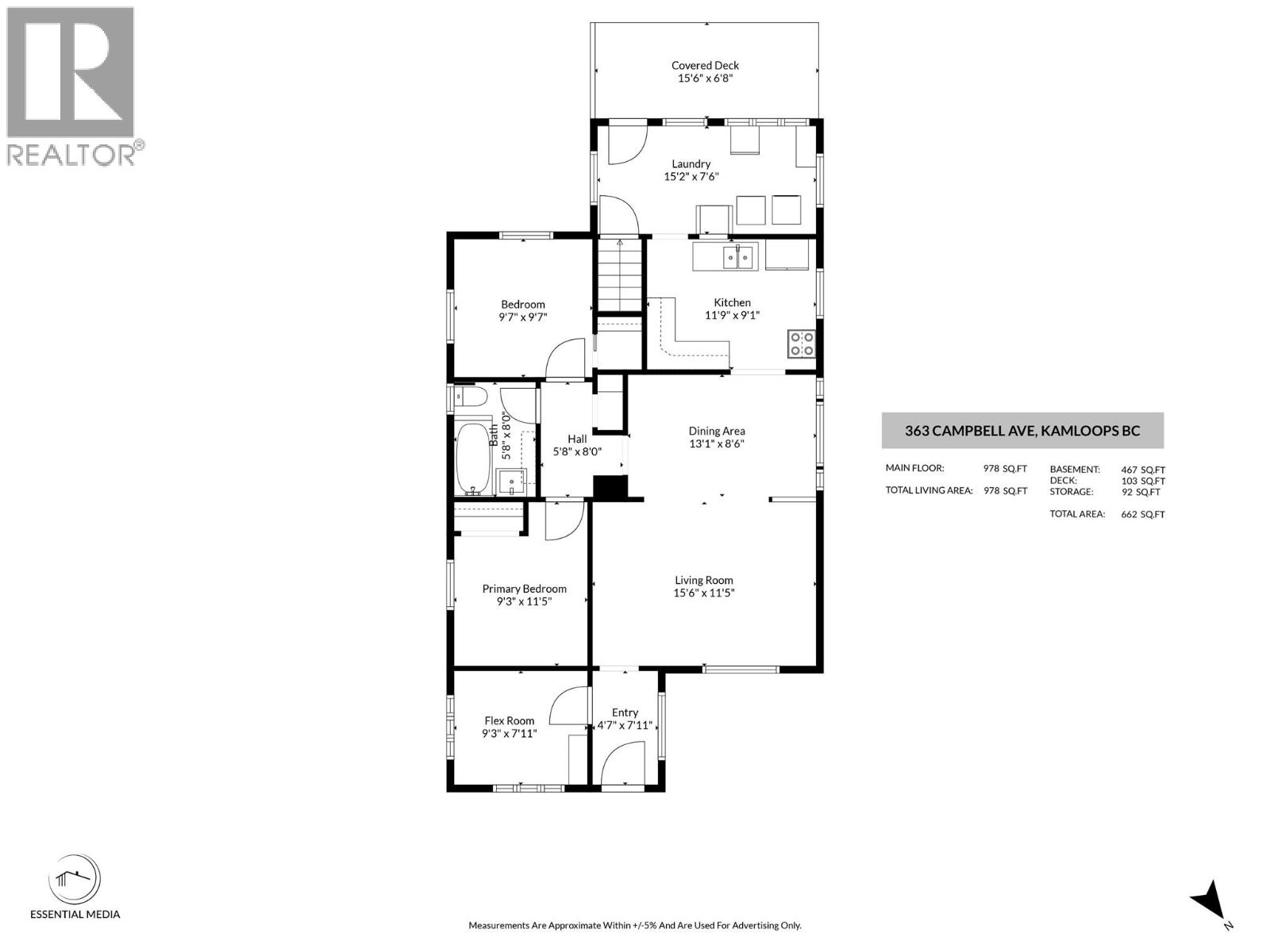2 Bedroom
1 Bathroom
978 ft2
Bungalow
Central Air Conditioning
Forced Air, See Remarks
$479,900
Very charming 95 year old home on the North Shore. 2 bedroom and den, 1 bathroom home has loads of character. With some of the old world charm the home has seen several upgrades such as a high efficiency furnace, new flooring, fresh paint to the exterior and built-in dishwasher. With the fully fenced yard the home also offers several fruit trees, private covered deck and a concrete floor workshop with lane way access. Close to Macdonald Park, shopping, schools and public transportation. The partially finished basement has some potential with a little imagination and possibly a 3rd bedroom. Why buy an apartment or a town house when you can own your own piece of property with a charming home. (id:60329)
Property Details
|
MLS® Number
|
10360291 |
|
Property Type
|
Single Family |
|
Neigbourhood
|
North Kamloops |
|
Amenities Near By
|
Park, Recreation, Shopping |
Building
|
Bathroom Total
|
1 |
|
Bedrooms Total
|
2 |
|
Appliances
|
Range, Refrigerator, Dishwasher, Washer & Dryer |
|
Architectural Style
|
Bungalow |
|
Constructed Date
|
1930 |
|
Construction Style Attachment
|
Detached |
|
Cooling Type
|
Central Air Conditioning |
|
Exterior Finish
|
Wood Siding |
|
Flooring Type
|
Mixed Flooring |
|
Heating Type
|
Forced Air, See Remarks |
|
Roof Material
|
Asphalt Shingle |
|
Roof Style
|
Unknown |
|
Stories Total
|
1 |
|
Size Interior
|
978 Ft2 |
|
Type
|
House |
|
Utility Water
|
Municipal Water |
Parking
Land
|
Acreage
|
No |
|
Land Amenities
|
Park, Recreation, Shopping |
|
Sewer
|
Municipal Sewage System |
|
Size Irregular
|
0.14 |
|
Size Total
|
0.14 Ac|under 1 Acre |
|
Size Total Text
|
0.14 Ac|under 1 Acre |
|
Zoning Type
|
Unknown |
Rooms
| Level |
Type |
Length |
Width |
Dimensions |
|
Basement |
Storage |
|
|
13'0'' x 9'8'' |
|
Basement |
Recreation Room |
|
|
20'11'' x 14'5'' |
|
Basement |
Utility Room |
|
|
9'8'' x 7'11'' |
|
Basement |
Storage |
|
|
9'8'' x 9'7'' |
|
Main Level |
Laundry Room |
|
|
15'2'' x 7'6'' |
|
Main Level |
Kitchen |
|
|
11'9'' x 9'1'' |
|
Main Level |
Bedroom |
|
|
9'7'' x 9'7'' |
|
Main Level |
Primary Bedroom |
|
|
11'5'' x 9'3'' |
|
Main Level |
Dining Room |
|
|
13'1'' x 8'6'' |
|
Main Level |
Living Room |
|
|
15'6'' x 11'5'' |
|
Main Level |
Den |
|
|
9'8'' x 7'11'' |
|
Main Level |
Foyer |
|
|
7'11'' x 4'7'' |
|
Main Level |
4pc Bathroom |
|
|
Measurements not available |
https://www.realtor.ca/real-estate/28774395/363-campbell-avenue-kamloops-north-kamloops
