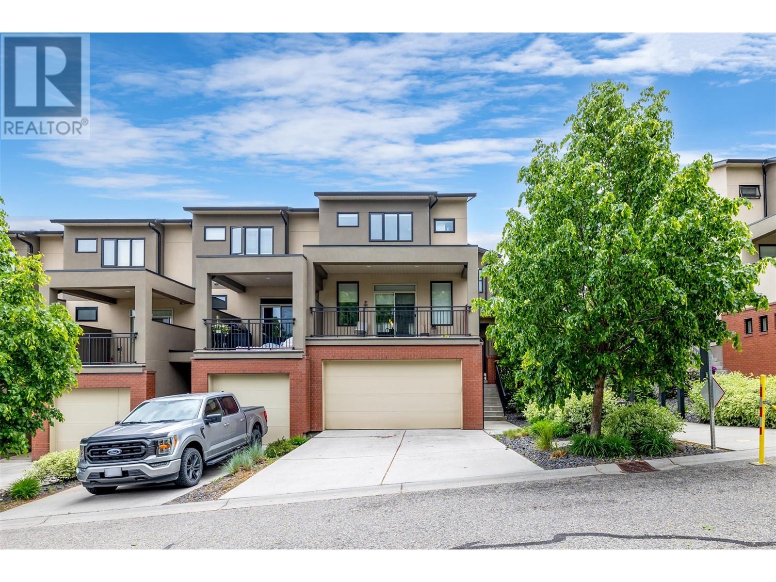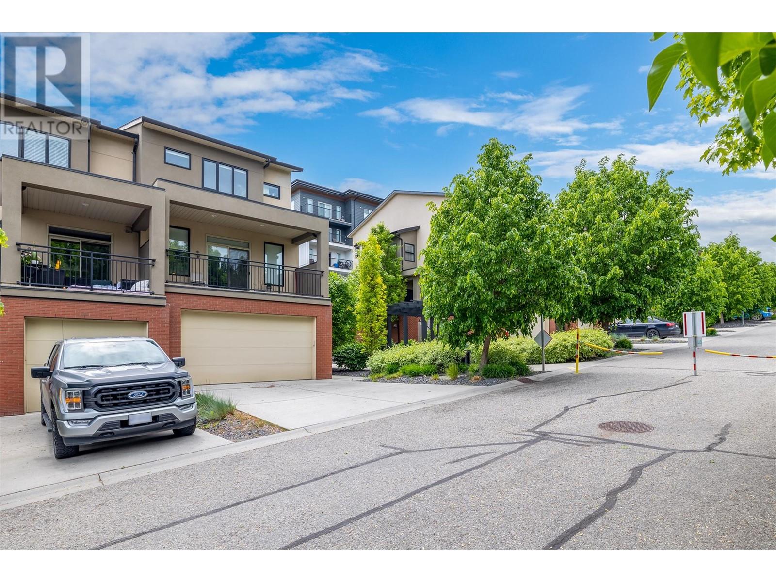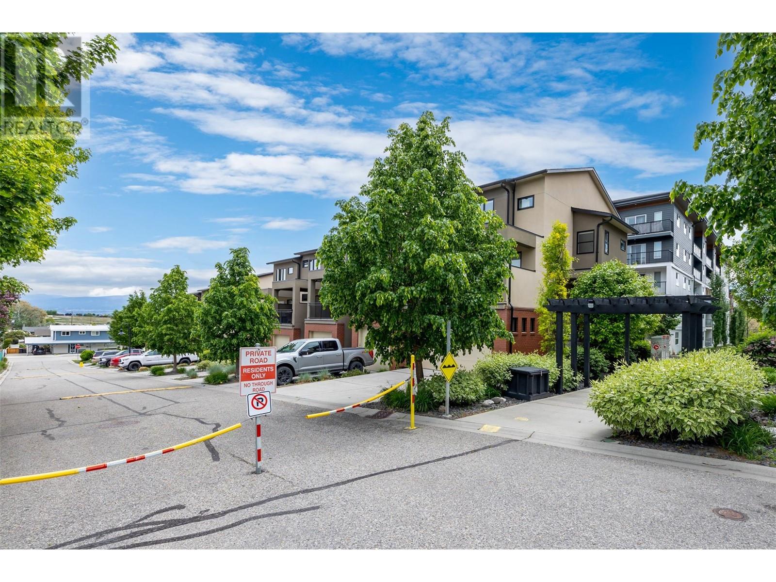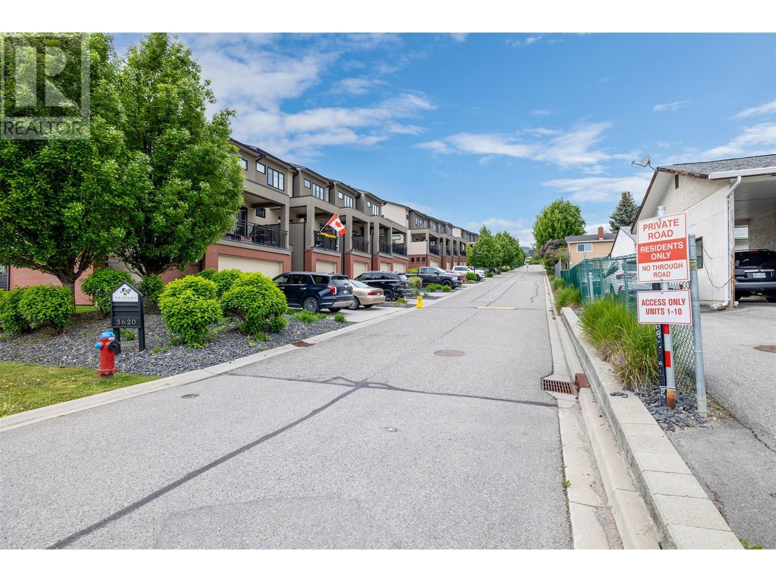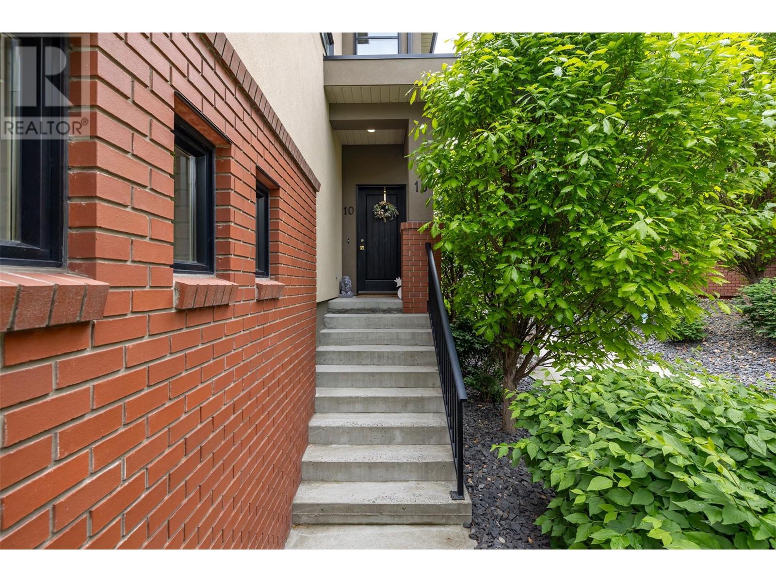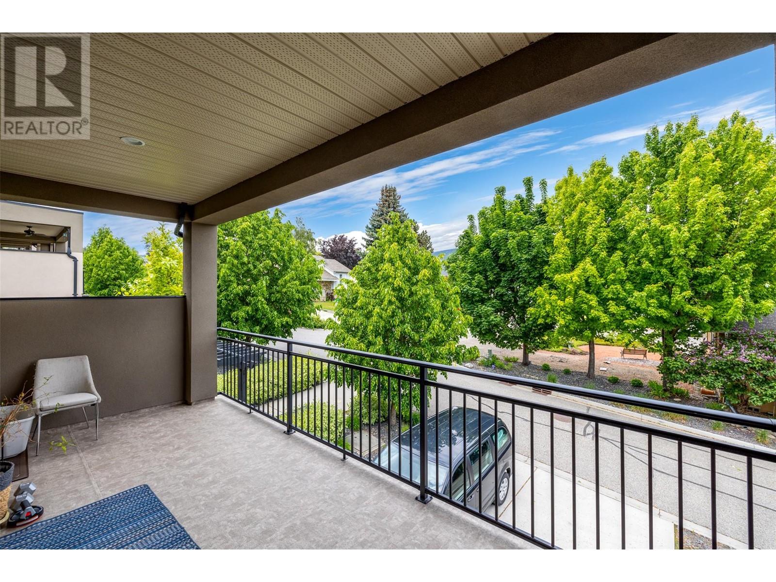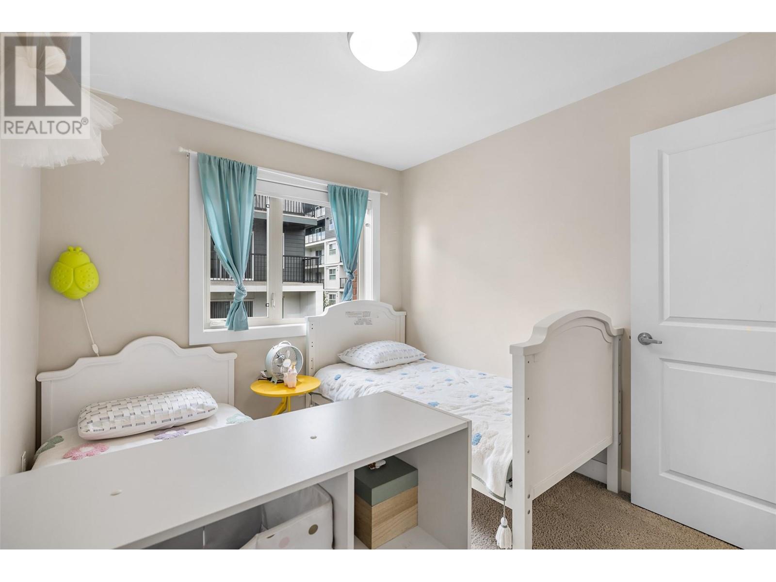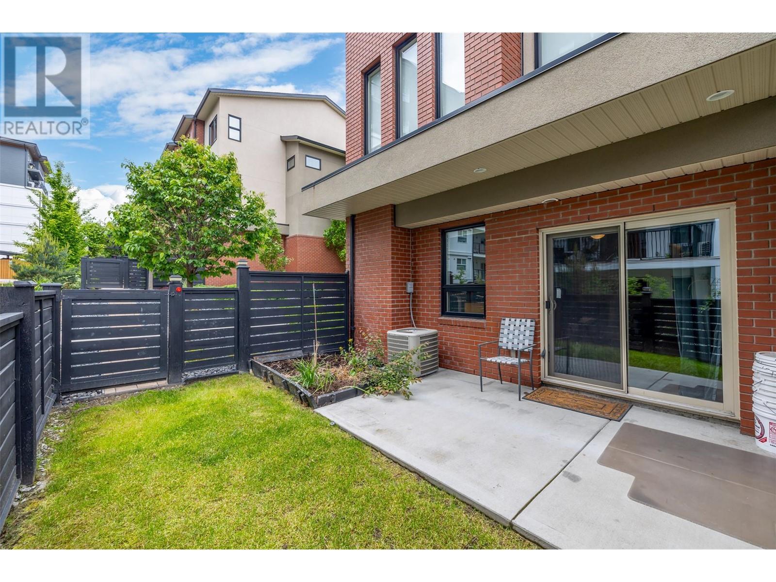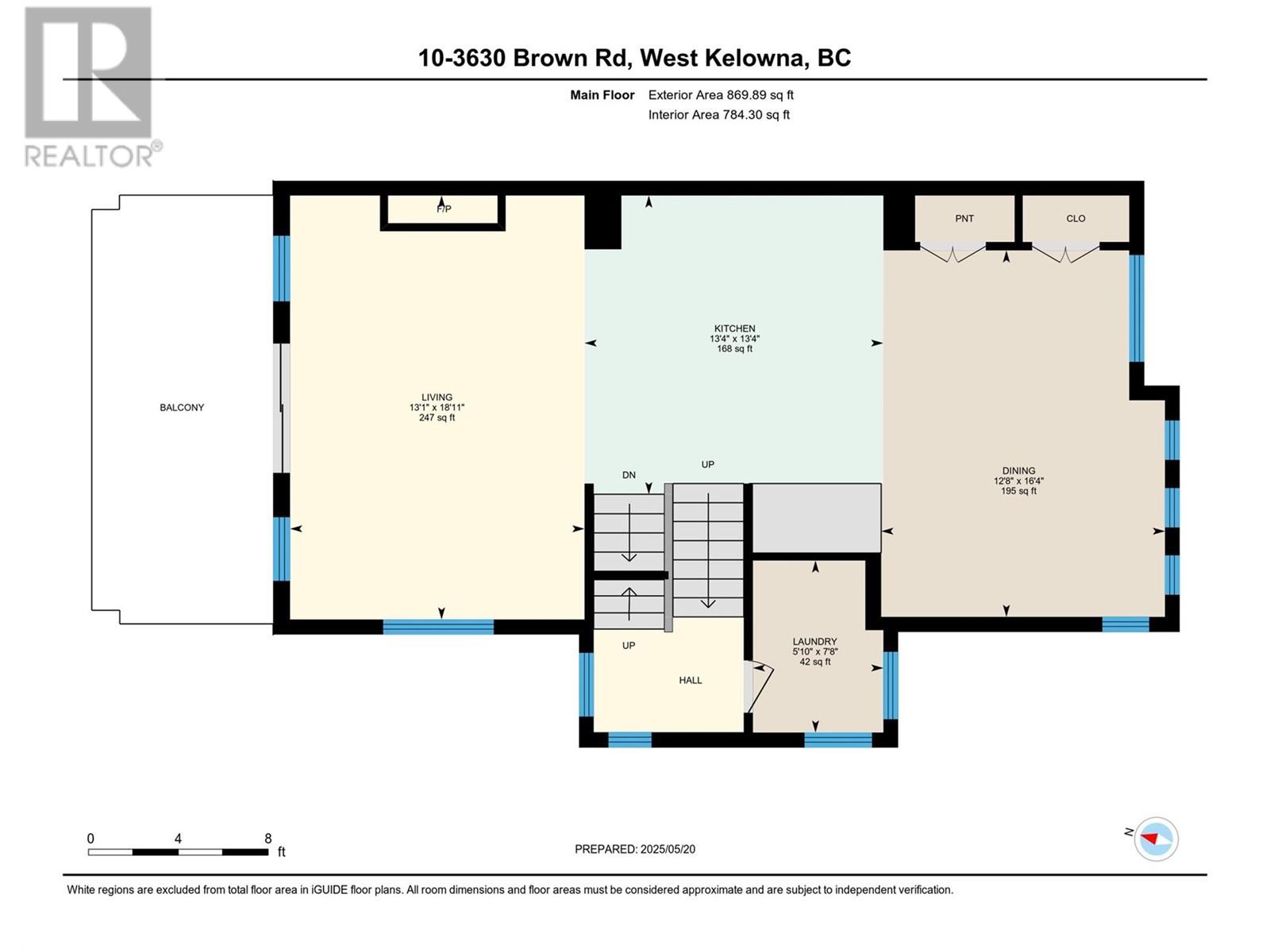3620 Brown Road Unit# 10 West Kelowna, British Columbia V4T 3L2
$786,900Maintenance,
$363.17 Monthly
Maintenance,
$363.17 MonthlyWelcome to this stunning 3-bedroom, 2.5-bath corner-unit townhome in the sought-after Gateway Urban Complex in West Kelowna. The open-concept floor plan creates a seamless flow between the gourmet kitchen, spacious living room, and dining area, ideal for both everyday living and entertaining guests. Upstairs, the bedrooms provide flexibility for family, guests, or a home office, complemented by a second full bathroom for added convenience. The walkout basement offers versatile space, perfect for a home gym, theater room, or even an additional bedroom to suit your needs. The townhome’s rare double side-by-side garage provides ample space for two vehicles. Located in a prime West Kelowna location, this home is just minutes from Westbank’s vibrant shopping district, restaurants, and cafes, making errands and outings effortless. Nature lovers will enjoy proximity to local parks and beaches, perfect for leisurely strolls or relaxing by the water. The West Kelowna Library, Johnson Bentley Memorial Aquatic Center, and schools from K to 12 are all within a 10-minute drive, ensuring convenience and connectivity. (id:60329)
Property Details
| MLS® Number | 10348870 |
| Property Type | Single Family |
| Neigbourhood | Westbank Centre |
| Community Name | Gateway Urban Village |
| Amenities Near By | Golf Nearby, Recreation, Schools, Shopping |
| Features | Central Island, One Balcony |
| Parking Space Total | 2 |
| View Type | City View, Mountain View, View (panoramic) |
Building
| Bathroom Total | 3 |
| Bedrooms Total | 3 |
| Appliances | Dishwasher, Dryer, Range - Electric, Microwave, Washer |
| Architectural Style | Split Level Entry |
| Basement Type | Full |
| Constructed Date | 2013 |
| Construction Style Attachment | Attached |
| Construction Style Split Level | Other |
| Cooling Type | Central Air Conditioning |
| Exterior Finish | Brick, Stucco |
| Fireplace Fuel | Electric |
| Fireplace Present | Yes |
| Fireplace Type | Unknown |
| Flooring Type | Carpeted, Ceramic Tile, Laminate |
| Half Bath Total | 1 |
| Heating Type | Forced Air, See Remarks |
| Roof Material | Asphalt Shingle |
| Roof Style | Unknown |
| Stories Total | 2 |
| Size Interior | 2,122 Ft2 |
| Type | Row / Townhouse |
| Utility Water | Municipal Water |
Parking
| See Remarks | |
| Attached Garage | 2 |
Land
| Access Type | Easy Access |
| Acreage | No |
| Fence Type | Fence |
| Land Amenities | Golf Nearby, Recreation, Schools, Shopping |
| Landscape Features | Landscaped, Underground Sprinkler |
| Sewer | Municipal Sewage System |
| Size Total Text | Under 1 Acre |
| Zoning Type | Unknown |
Rooms
| Level | Type | Length | Width | Dimensions |
|---|---|---|---|---|
| Second Level | 2pc Bathroom | 5'7'' x 6'5'' | ||
| Second Level | Dining Room | 16'6'' x 13'0'' | ||
| Second Level | Kitchen | 13'0'' x 11'8'' | ||
| Second Level | Great Room | 18'11'' x 13'1'' | ||
| Third Level | 3pc Ensuite Bath | 5'0'' x 10'8'' | ||
| Third Level | Primary Bedroom | 13'7'' x 13'0'' | ||
| Third Level | 4pc Bathroom | 8'8'' x 5'0'' | ||
| Third Level | Bedroom | 8'10'' x 9'6'' | ||
| Third Level | Bedroom | 9'8'' x 10'7'' | ||
| Main Level | Family Room | 18'11'' x 20'4'' |
https://www.realtor.ca/real-estate/28358604/3620-brown-road-unit-10-west-kelowna-westbank-centre
Contact Us
Contact us for more information
