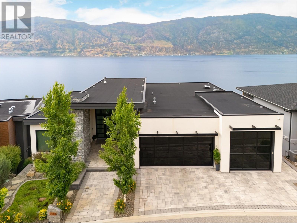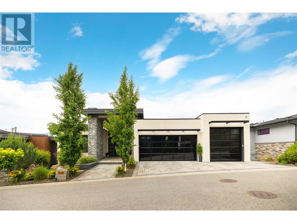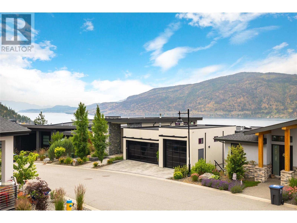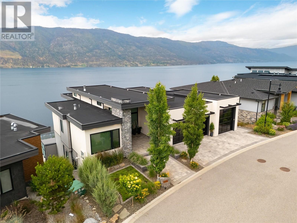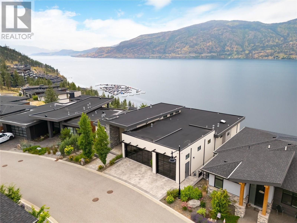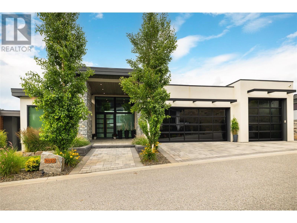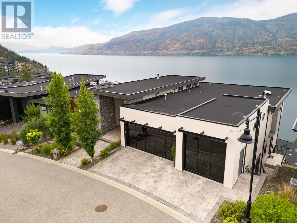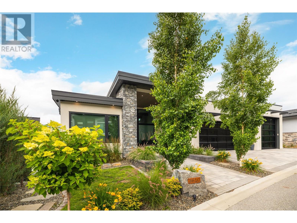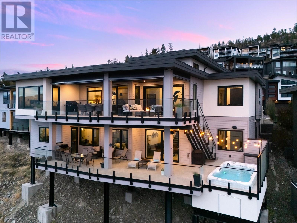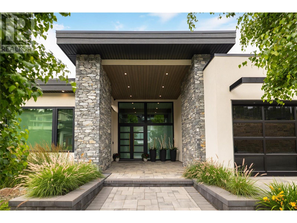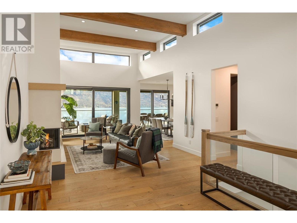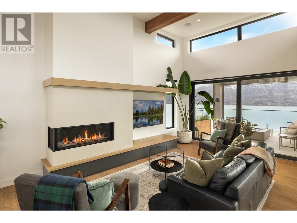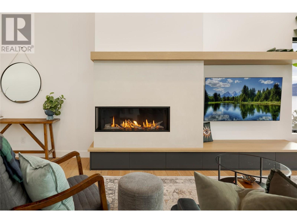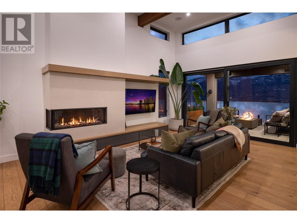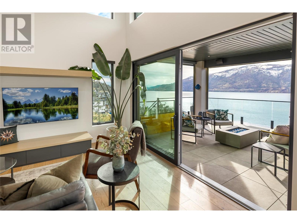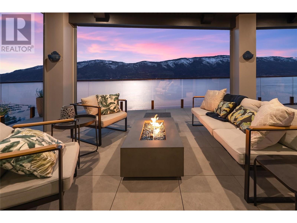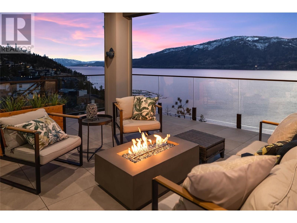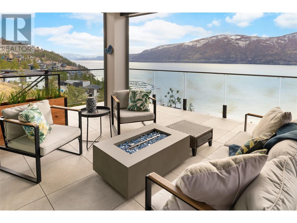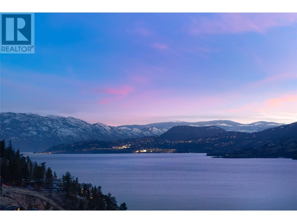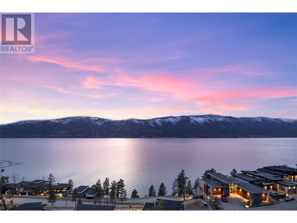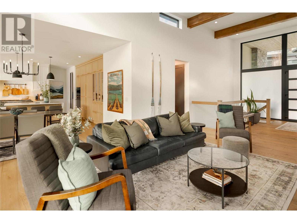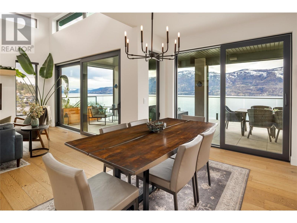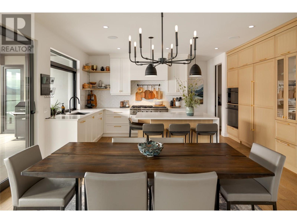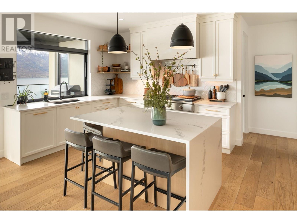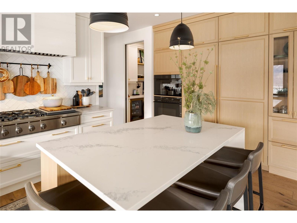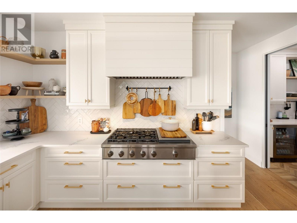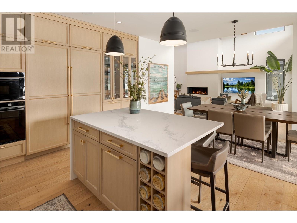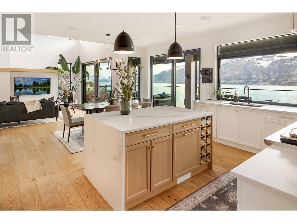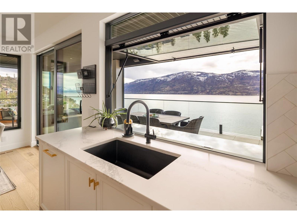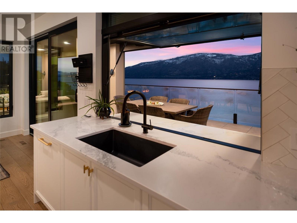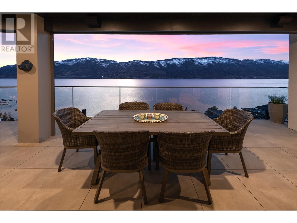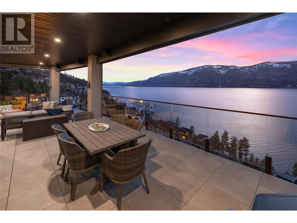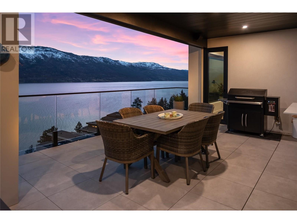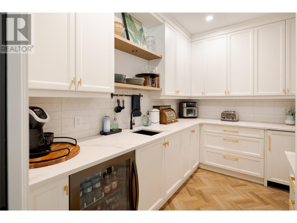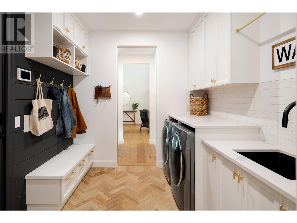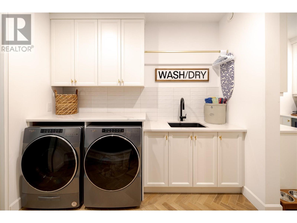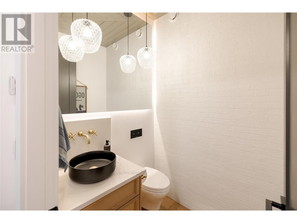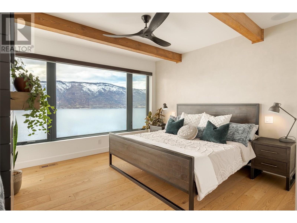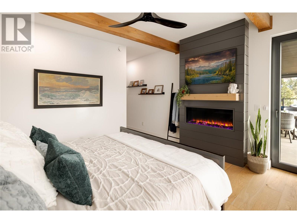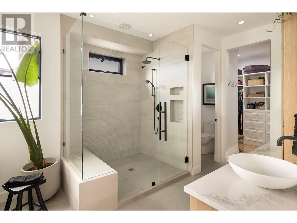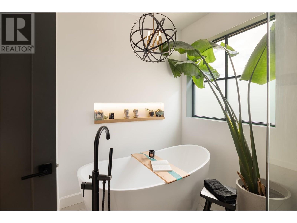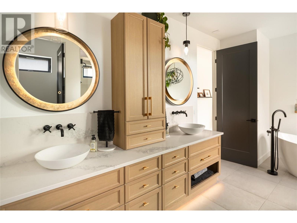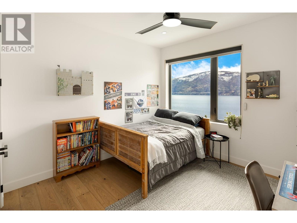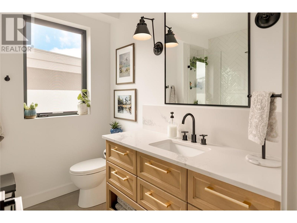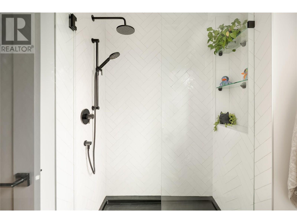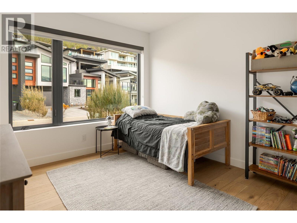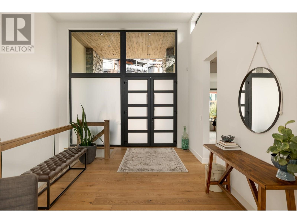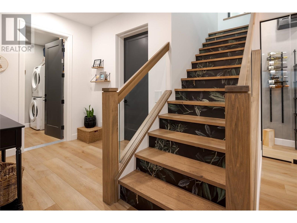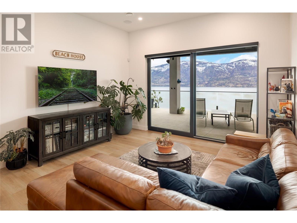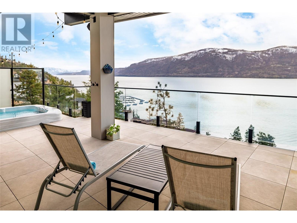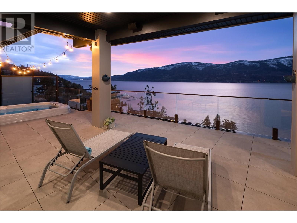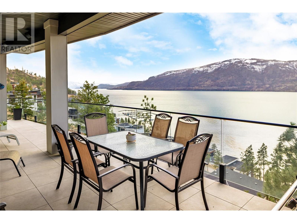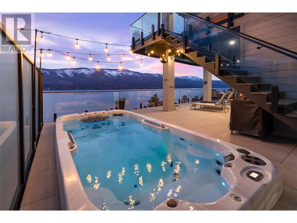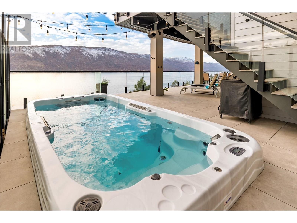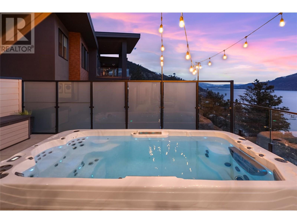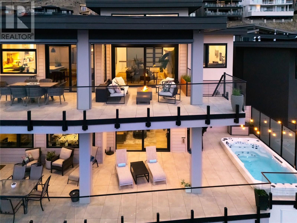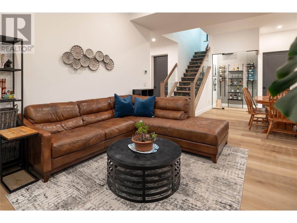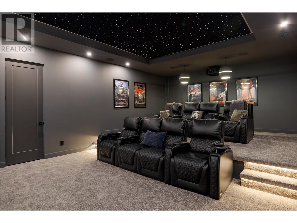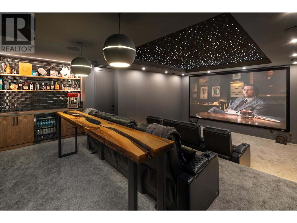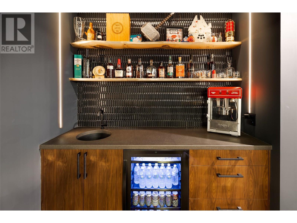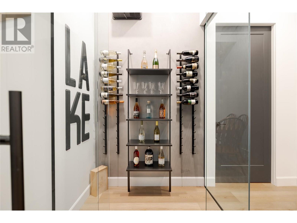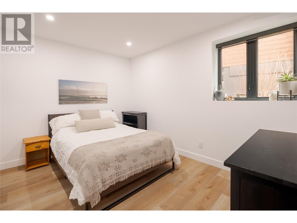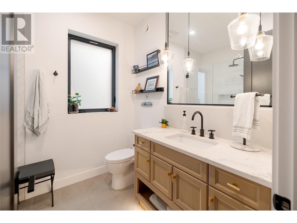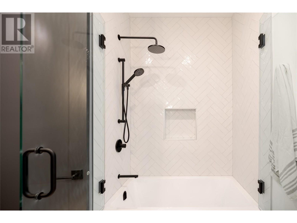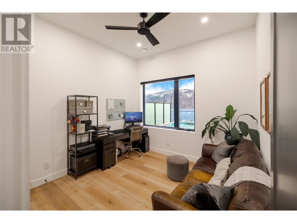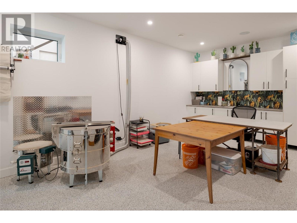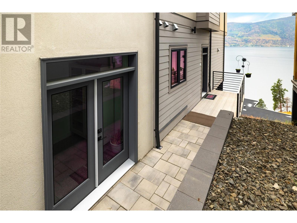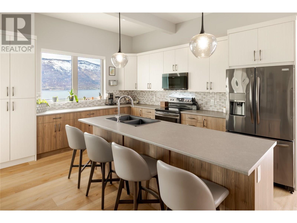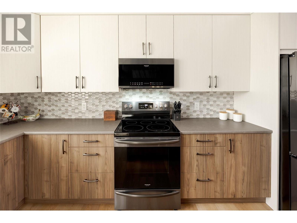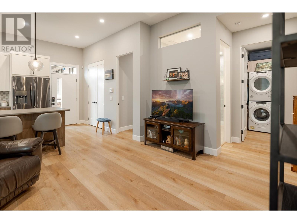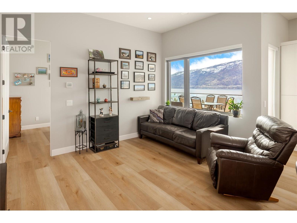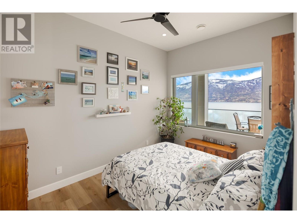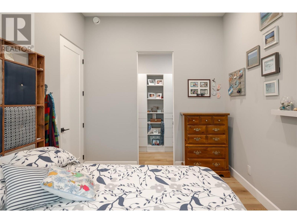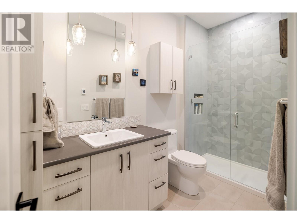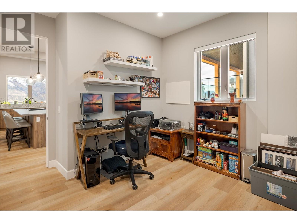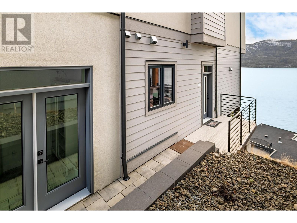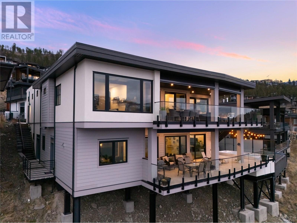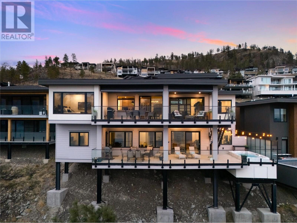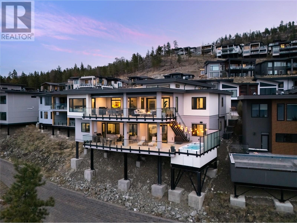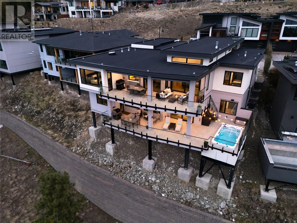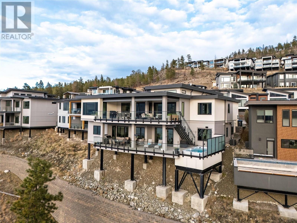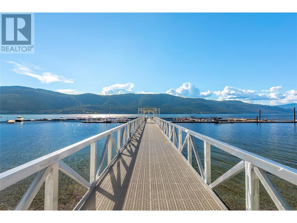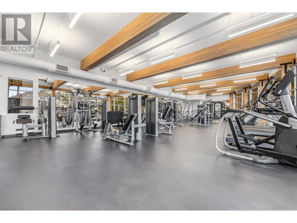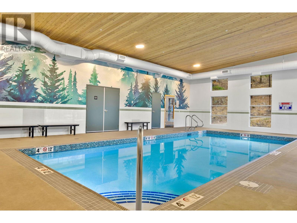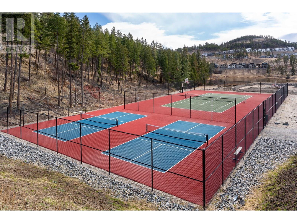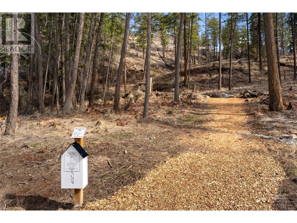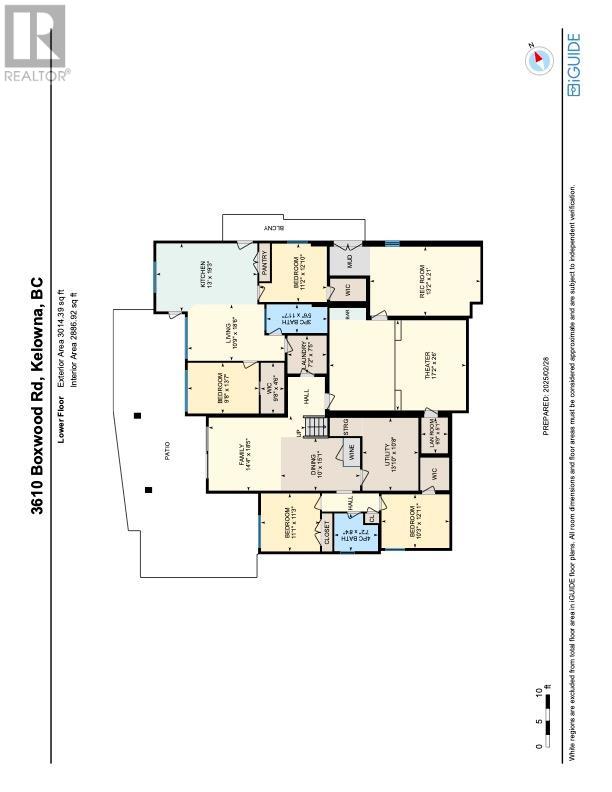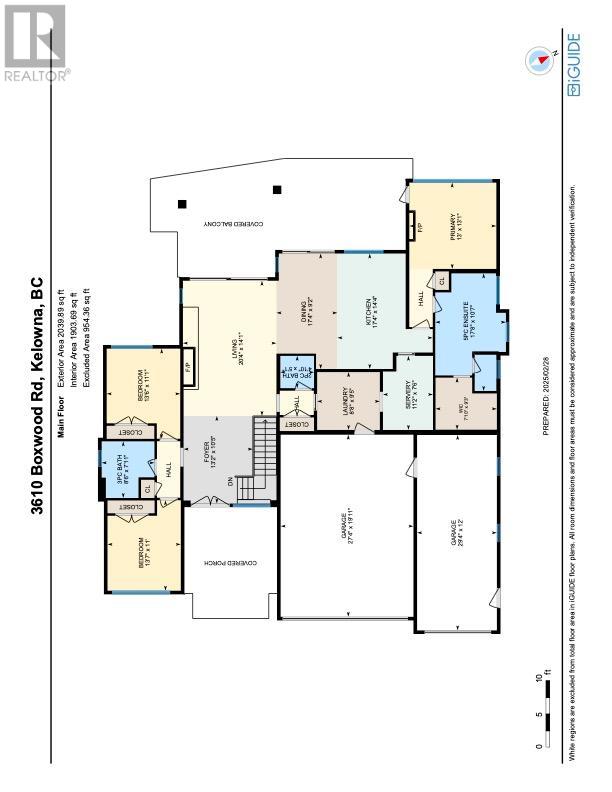7 Bedroom
5 Bathroom
5,054 ft2
Contemporary, Ranch
Fireplace
Outdoor Pool, Pool
Central Air Conditioning
See Remarks
Landscaped, Underground Sprinkler
$2,649,900
This exceptional 5000+ SF home in McKinley Beach sits on a quiet cul-de-sac, just a short walk to the beach and marina. Enjoy stunning lake views from both levels, an oversized 3.5-car garage, and a 16-foot long, 5 foot deep, swim spa. The main level features a rare and desirable layout with the primary suite plus two additional bedrooms all on one floor. The primary offers lake views, a fireplace, and a spa-like ensuite with walk-in shower, soaker tub, heated floors, and double vanity. The kitchen is outfitted with Fisher & Paykel paneled appliances and a pass-through window to the outdoor dining area. Wood beams and a gas fireplace bring warmth and character to the living room with soaring ceilings. Downstairs includes two more bedrooms, a full bath, a flex space with separate entry, and a spacious 2-bedroom legal suite. Movie nights shine in the state-of-the-art theater room with wet bar, starlight ceiling, and extra sound insulation. Other highlights: climate-controlled wine room, triple-pane windows, built-in speakers, Control4 system, security, power shades, and a gas firepit. Enjoy McKinley’s new amenity center with a gym, pool, hot tub, yoga room, and tennis/pickleball courts. (id:60329)
Property Details
|
MLS® Number
|
10354180 |
|
Property Type
|
Single Family |
|
Neigbourhood
|
McKinley Landing |
|
Amenities Near By
|
Airport |
|
Community Features
|
Family Oriented |
|
Features
|
Cul-de-sac |
|
Parking Space Total
|
3 |
|
Pool Type
|
Outdoor Pool, Pool |
|
Road Type
|
Cul De Sac |
|
View Type
|
Lake View, Mountain View, View (panoramic) |
Building
|
Bathroom Total
|
5 |
|
Bedrooms Total
|
7 |
|
Appliances
|
Refrigerator, Dishwasher, Cooktop - Gas, Microwave, Hood Fan, Washer & Dryer, Wine Fridge, Oven - Built-in |
|
Architectural Style
|
Contemporary, Ranch |
|
Constructed Date
|
2022 |
|
Construction Style Attachment
|
Detached |
|
Cooling Type
|
Central Air Conditioning |
|
Exterior Finish
|
Stone, Stucco |
|
Fire Protection
|
Security System |
|
Fireplace Fuel
|
Electric,gas |
|
Fireplace Present
|
Yes |
|
Fireplace Total
|
2 |
|
Fireplace Type
|
Unknown,unknown |
|
Flooring Type
|
Hardwood, Tile, Vinyl |
|
Half Bath Total
|
1 |
|
Heating Type
|
See Remarks |
|
Roof Material
|
Other |
|
Roof Style
|
Unknown |
|
Stories Total
|
2 |
|
Size Interior
|
5,054 Ft2 |
|
Type
|
House |
|
Utility Water
|
Irrigation District |
Parking
|
Attached Garage
|
3 |
|
Oversize
|
|
Land
|
Acreage
|
No |
|
Land Amenities
|
Airport |
|
Landscape Features
|
Landscaped, Underground Sprinkler |
|
Sewer
|
Municipal Sewage System |
|
Size Irregular
|
0.16 |
|
Size Total
|
0.16 Ac|under 1 Acre |
|
Size Total Text
|
0.16 Ac|under 1 Acre |
|
Zoning Type
|
Unknown |
Rooms
| Level |
Type |
Length |
Width |
Dimensions |
|
Lower Level |
Bedroom |
|
|
10'3'' x 12'11'' |
|
Lower Level |
Bedroom |
|
|
11'1'' x 11'3'' |
|
Lower Level |
Bedroom |
|
|
11'2'' x 12'10'' |
|
Lower Level |
Bedroom |
|
|
9'8'' x 13'7'' |
|
Lower Level |
4pc Bathroom |
|
|
7'2'' x 8'4'' |
|
Lower Level |
3pc Bathroom |
|
|
5'6'' x 11'7'' |
|
Main Level |
Pantry |
|
|
7'6'' x 11'2'' |
|
Main Level |
Primary Bedroom |
|
|
13'1'' x 13' |
|
Main Level |
Living Room |
|
|
14'1'' x 20'4'' |
|
Main Level |
Laundry Room |
|
|
9'5'' x 8'8'' |
|
Main Level |
Kitchen |
|
|
14'4'' x 17'4'' |
|
Main Level |
Foyer |
|
|
10'5'' x 13'2'' |
|
Main Level |
Dining Room |
|
|
9'2'' x 17'4'' |
|
Main Level |
Bedroom |
|
|
11' x 13'7'' |
|
Main Level |
Bedroom |
|
|
11'1'' x 13'6'' |
|
Main Level |
5pc Ensuite Bath |
|
|
10'7'' x 17'8'' |
|
Main Level |
3pc Bathroom |
|
|
7'11'' x 8'6'' |
|
Main Level |
2pc Bathroom |
|
|
5'1'' x 4'10'' |
|
Additional Accommodation |
Kitchen |
|
|
13' x 19'3'' |
|
Additional Accommodation |
Living Room |
|
|
14'4'' x 18'5'' |
|
Additional Accommodation |
Dining Room |
|
|
10' x 15'1'' |
https://www.realtor.ca/real-estate/28538117/3610-boxwood-road-kelowna-mckinley-landing
