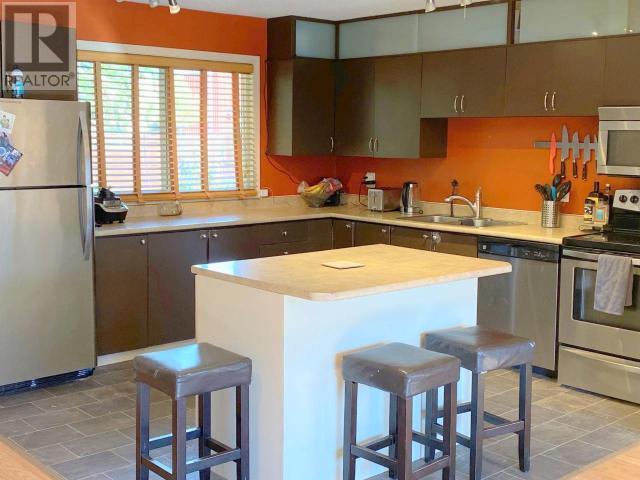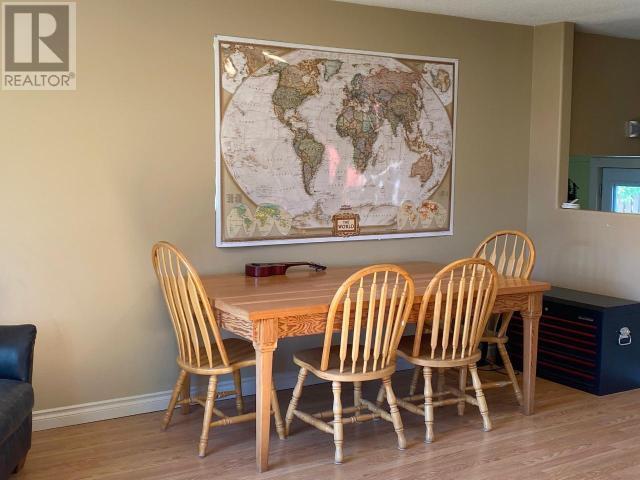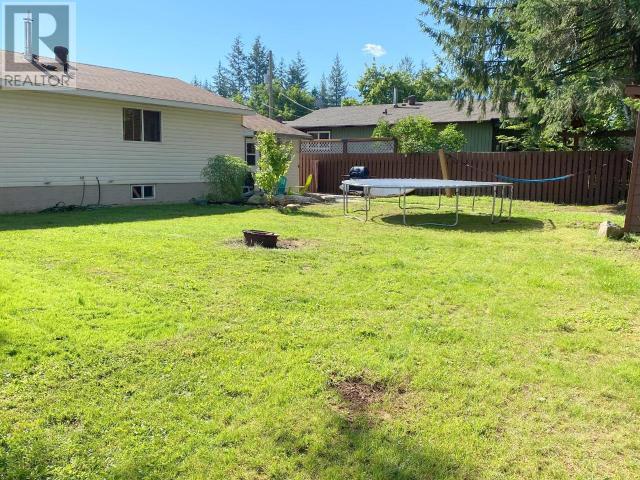361 Helmcken Street Clearwater, British Columbia V0E 1N1
3 Bedroom
2 Bathroom
2,112 ft2
Bungalow
Forced Air, See Remarks
Landscaped, Level
$345,000
Nice 3-bedroom, 1.5-bath home on a corner lot, close to everything you need! Walk to the shopping centre, grocery store, medical offices, schools, and recreation facilities. Town water and sewer. This cheerful, bright home features a fully fenced backyard with easy access, plus a paved driveway. The downstairs is partially finished with open, usable space — perfect for extra living or storage. Great location and move-in ready! Don't miss out and book your showing today! (id:60329)
Property Details
| MLS® Number | 10348334 |
| Property Type | Single Family |
| Neigbourhood | Clearwater |
| Amenities Near By | Shopping |
| Features | Level Lot, Private Setting, Corner Site |
Building
| Bathroom Total | 2 |
| Bedrooms Total | 3 |
| Appliances | Range, Refrigerator, Dishwasher |
| Architectural Style | Bungalow |
| Basement Type | Full |
| Constructed Date | 1971 |
| Construction Style Attachment | Detached |
| Exterior Finish | Vinyl Siding |
| Flooring Type | Mixed Flooring |
| Half Bath Total | 1 |
| Heating Type | Forced Air, See Remarks |
| Roof Material | Asphalt Shingle |
| Roof Style | Unknown |
| Stories Total | 1 |
| Size Interior | 2,112 Ft2 |
| Type | House |
| Utility Water | Municipal Water |
Parking
| Street |
Land
| Access Type | Easy Access |
| Acreage | No |
| Fence Type | Fence |
| Land Amenities | Shopping |
| Landscape Features | Landscaped, Level |
| Sewer | Municipal Sewage System |
| Size Irregular | 0.19 |
| Size Total | 0.19 Ac|under 1 Acre |
| Size Total Text | 0.19 Ac|under 1 Acre |
| Zoning Type | Unknown |
Rooms
| Level | Type | Length | Width | Dimensions |
|---|---|---|---|---|
| Basement | Laundry Room | 12'0'' x 9'0'' | ||
| Basement | 2pc Bathroom | Measurements not available | ||
| Main Level | Foyer | 8'0'' x 8'0'' | ||
| Main Level | Foyer | 5'0'' x 10'0'' | ||
| Main Level | Bedroom | 8'0'' x 11'0'' | ||
| Main Level | Primary Bedroom | 9'0'' x 11'0'' | ||
| Main Level | Bedroom | 9'0'' x 8'0'' | ||
| Main Level | Living Room | 16'0'' x 11'0'' | ||
| Main Level | Dining Room | 11'0'' x 16'0'' | ||
| Main Level | Kitchen | 9'0'' x 10'0'' | ||
| Main Level | 4pc Bathroom | Measurements not available |
https://www.realtor.ca/real-estate/28327418/361-helmcken-street-clearwater-clearwater
Contact Us
Contact us for more information









