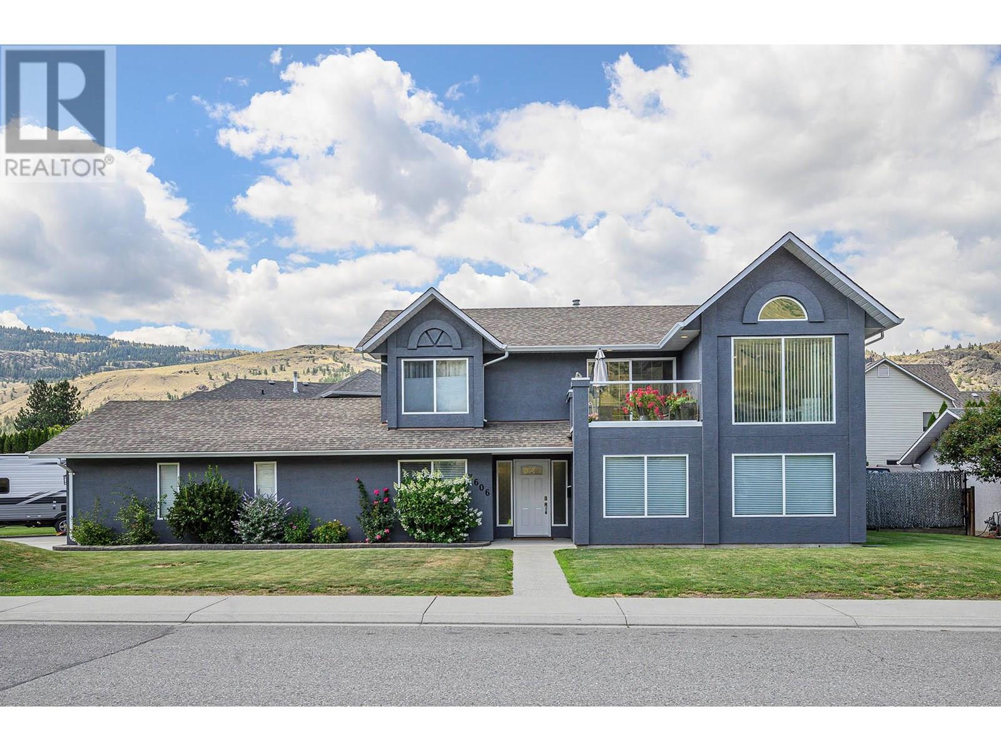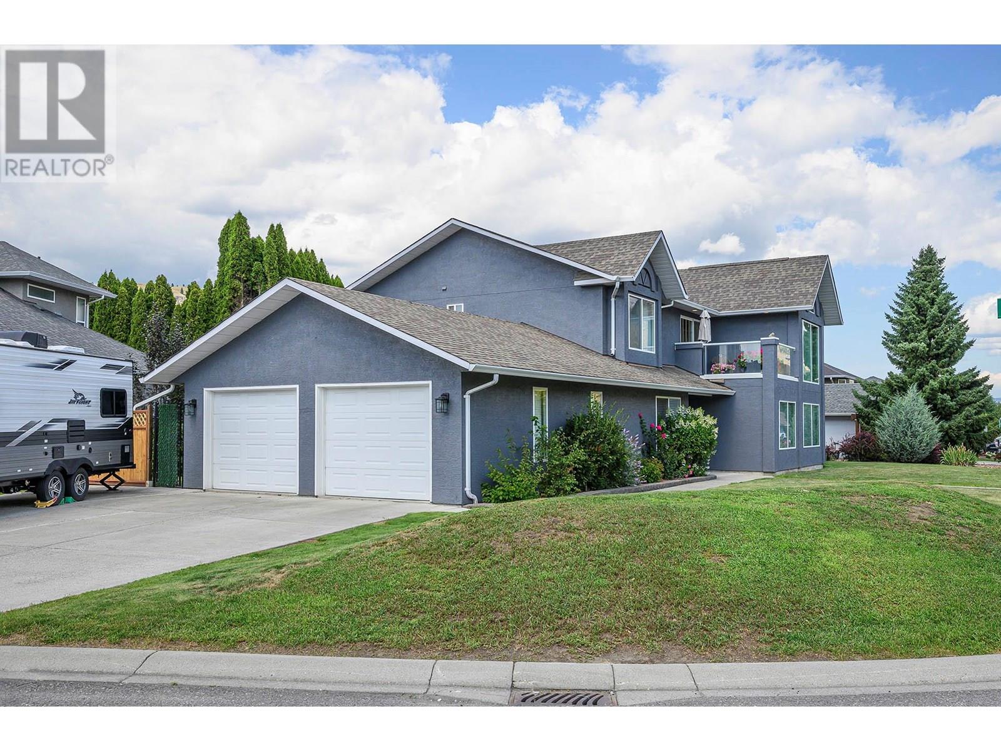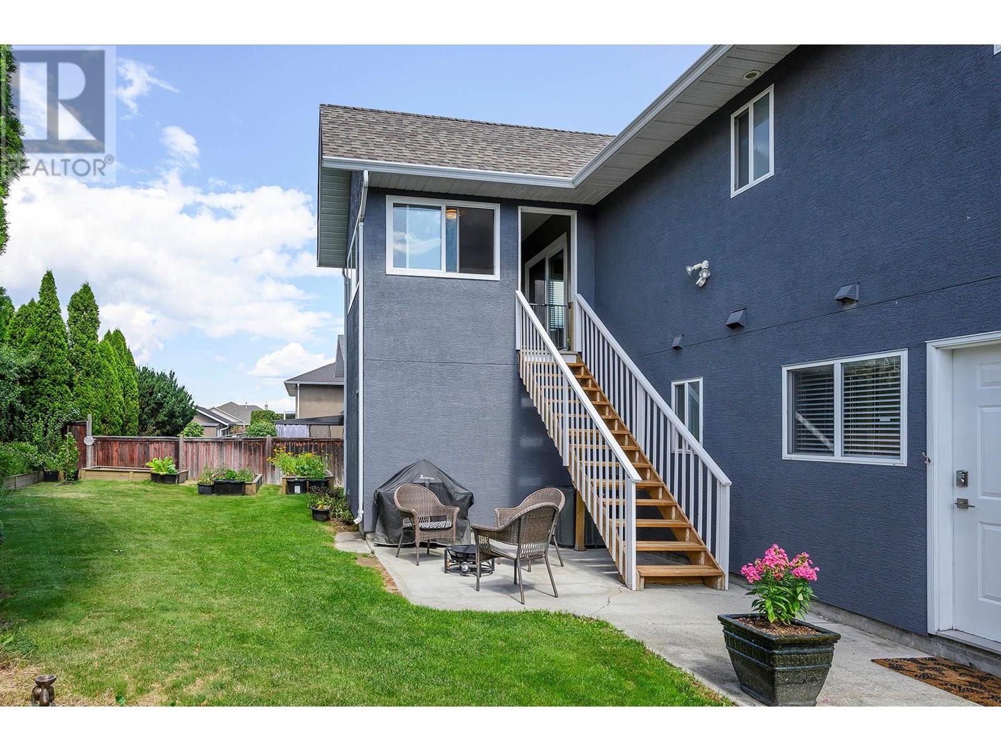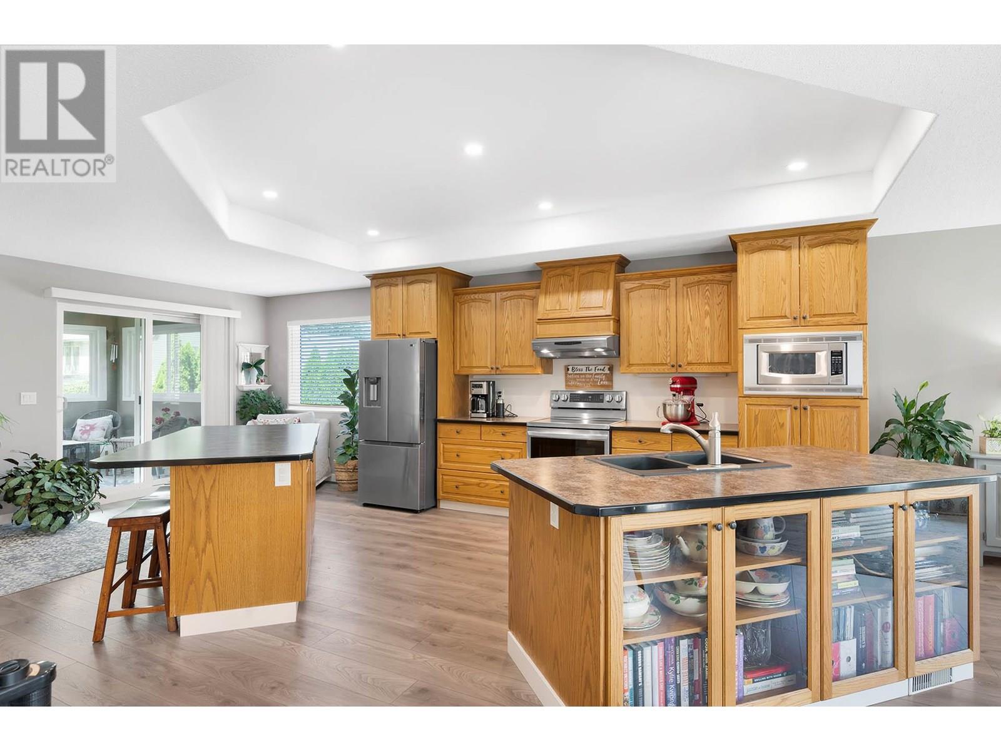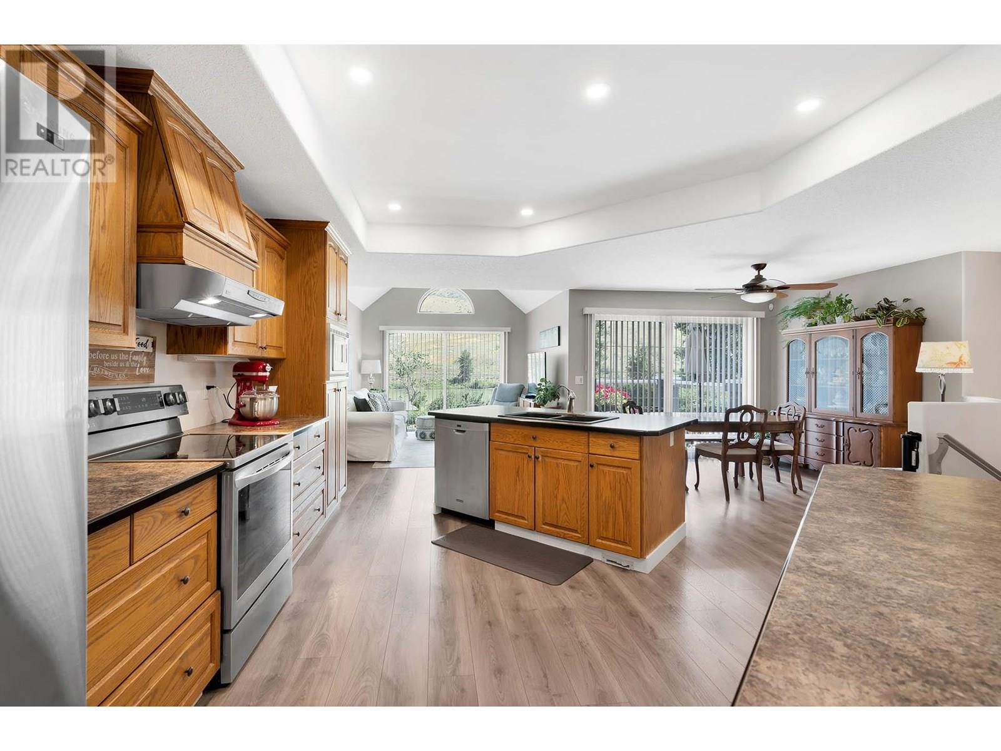4 Bedroom
3 Bathroom
2,852 ft2
Fireplace
Central Air Conditioning
Forced Air, See Remarks
Underground Sprinkler
$899,900
Welcome to this bright, beautifully maintained basement-entry home in desirable Westsyde, offering gorgeous river views and a spacious, family-friendly layout. With four bedrooms—two up and two down—and three bathrooms, including a 3-piece ensuite off the primary, there’s plenty of room for everyone. The upper level features an open-concept design with vaulted ceilings, a large dining area, and a stylish kitchen with oak cabinets, two oversized islands, and stainless steel appliances. Enjoy year-round use of the enclosed sundeck with a gas BBQ hookup, overlooking the private, fenced backyard. Downstairs, the full daylight basement includes a generous rec room, two additional bedrooms, a 3-piece bath, a large laundry room with garage access, and a summer kitchen—offering great potential for an in-law suite. Situated on a flat corner lot, this home also features underground sprinklers, central air, and ample parking. Close to schools, parks, shopping, golf, restaurants, transit, and the community pool—this is a must-see home in a fantastic location! (id:60329)
Property Details
|
MLS® Number
|
10356478 |
|
Property Type
|
Single Family |
|
Neigbourhood
|
Westsyde |
|
Amenities Near By
|
Golf Nearby, Park, Recreation, Shopping |
|
Community Features
|
Family Oriented |
|
Features
|
Corner Site |
|
Parking Space Total
|
2 |
Building
|
Bathroom Total
|
3 |
|
Bedrooms Total
|
4 |
|
Appliances
|
Refrigerator, Dishwasher, Microwave, Washer & Dryer |
|
Basement Type
|
Full |
|
Constructed Date
|
1998 |
|
Construction Style Attachment
|
Detached |
|
Cooling Type
|
Central Air Conditioning |
|
Exterior Finish
|
Stucco |
|
Fireplace Fuel
|
Gas |
|
Fireplace Present
|
Yes |
|
Fireplace Total
|
1 |
|
Fireplace Type
|
Unknown |
|
Flooring Type
|
Mixed Flooring |
|
Heating Type
|
Forced Air, See Remarks |
|
Roof Material
|
Asphalt Shingle |
|
Roof Style
|
Unknown |
|
Stories Total
|
2 |
|
Size Interior
|
2,852 Ft2 |
|
Type
|
House |
|
Utility Water
|
Municipal Water |
Parking
|
Additional Parking
|
|
|
Attached Garage
|
2 |
Land
|
Acreage
|
No |
|
Fence Type
|
Fence |
|
Land Amenities
|
Golf Nearby, Park, Recreation, Shopping |
|
Landscape Features
|
Underground Sprinkler |
|
Sewer
|
Municipal Sewage System |
|
Size Irregular
|
0.18 |
|
Size Total
|
0.18 Ac|under 1 Acre |
|
Size Total Text
|
0.18 Ac|under 1 Acre |
|
Zoning Type
|
Unknown |
Rooms
| Level |
Type |
Length |
Width |
Dimensions |
|
Basement |
Foyer |
|
|
8'0'' x 13'0'' |
|
Basement |
Laundry Room |
|
|
18'0'' x 14'0'' |
|
Basement |
Den |
|
|
9'0'' x 13'0'' |
|
Basement |
Recreation Room |
|
|
21'0'' x 18'0'' |
|
Basement |
Primary Bedroom |
|
|
9'0'' x 14'0'' |
|
Basement |
Bedroom |
|
|
9'0'' x 14'0'' |
|
Basement |
3pc Bathroom |
|
|
Measurements not available |
|
Main Level |
Bedroom |
|
|
13'0'' x 9'0'' |
|
Main Level |
Bedroom |
|
|
11'0'' x 14'0'' |
|
Main Level |
Family Room |
|
|
18'0'' x 9'0'' |
|
Main Level |
Kitchen |
|
|
14'0'' x 11'0'' |
|
Main Level |
Dining Room |
|
|
11'0'' x 10'0'' |
|
Main Level |
Living Room |
|
|
16'0'' x 12'0'' |
|
Main Level |
3pc Ensuite Bath |
|
|
Measurements not available |
|
Main Level |
4pc Bathroom |
|
|
Measurements not available |
https://www.realtor.ca/real-estate/28626944/3606-overlander-drive-kamloops-westsyde
