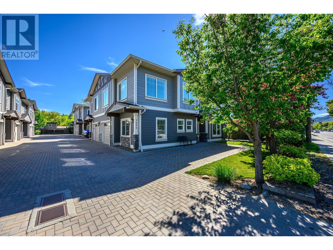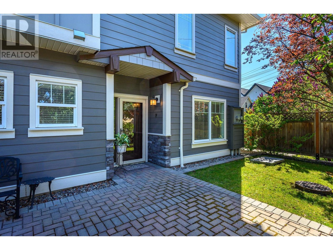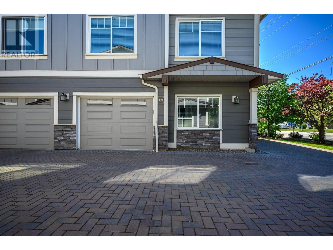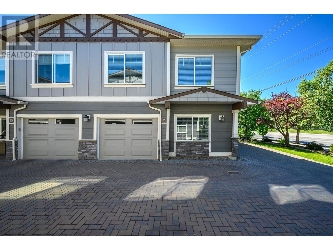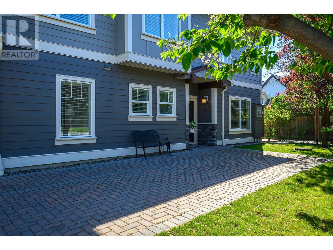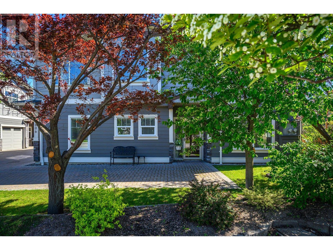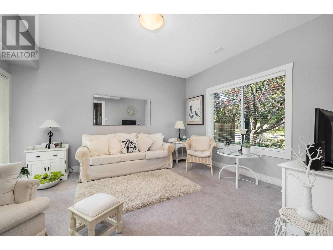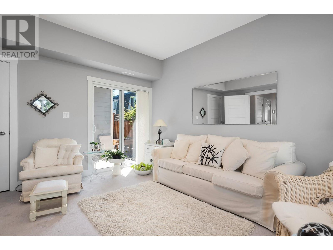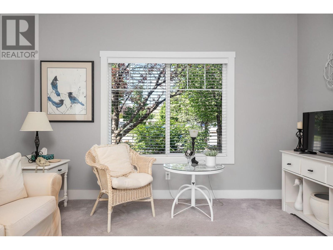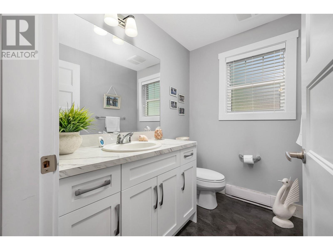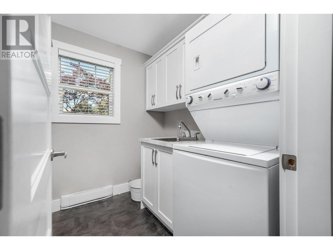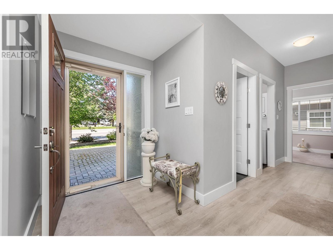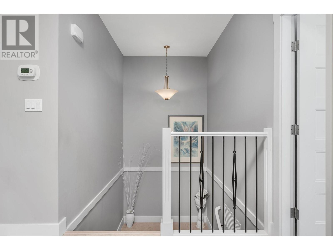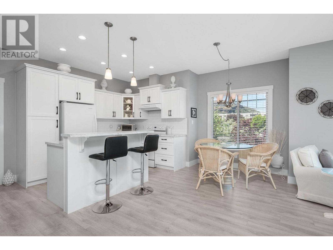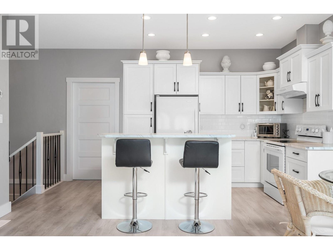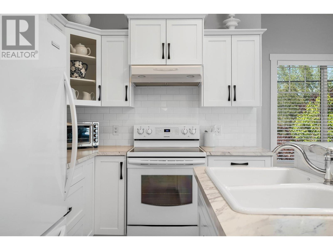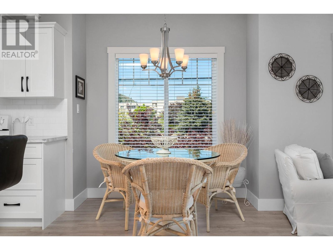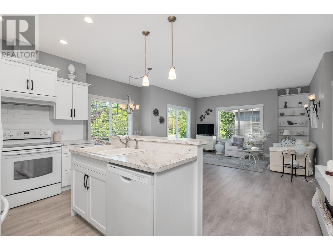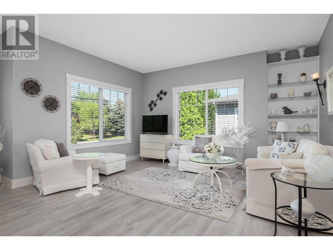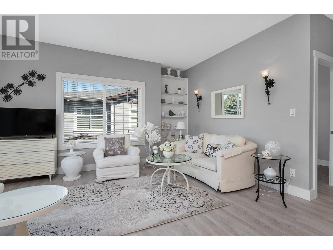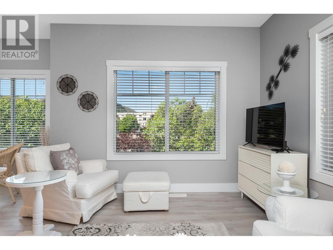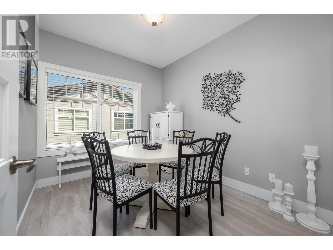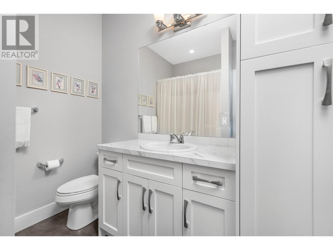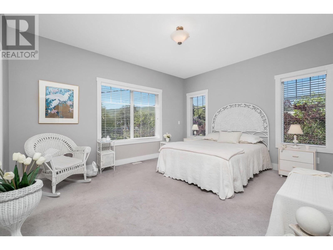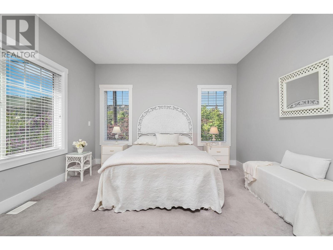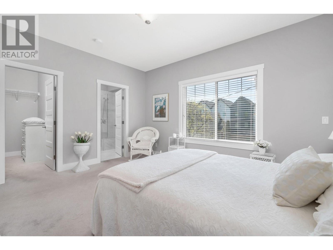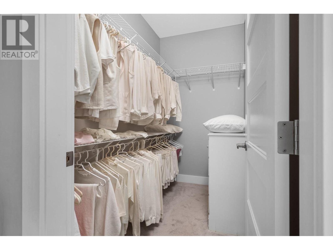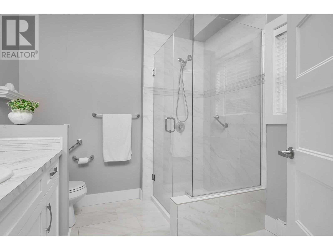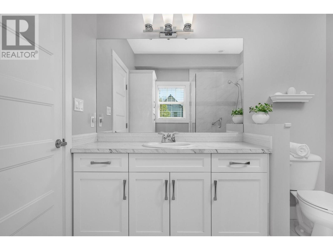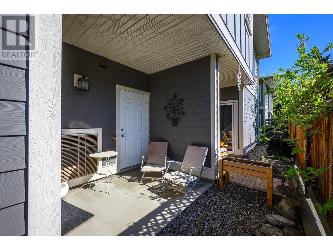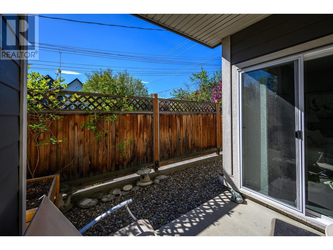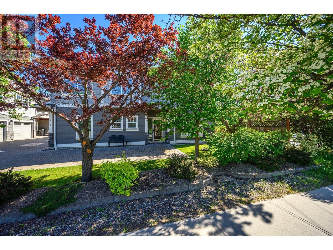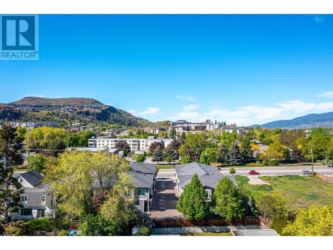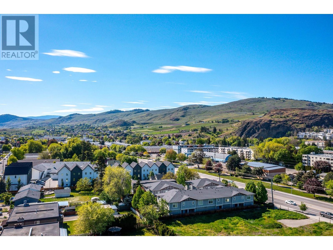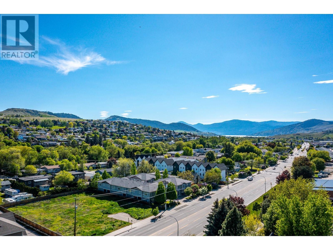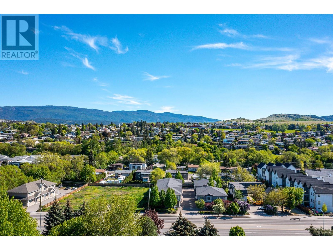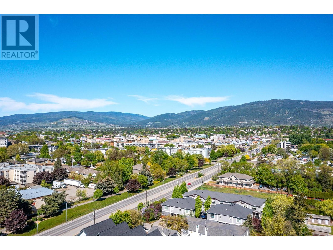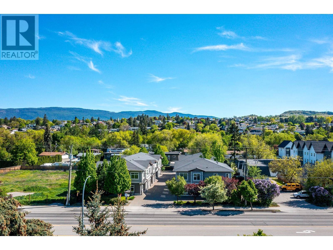3606 25th Avenue Unit# 109 Vernon, British Columbia V1T 1P3
$559,000Maintenance, Reserve Fund Contributions, Insurance, Ground Maintenance, Other, See Remarks
$200 Monthly
Maintenance, Reserve Fund Contributions, Insurance, Ground Maintenance, Other, See Remarks
$200 MonthlyIMMEDIATE POSSESSION possible - Bright, Neutral & Beautifully Designed! This stylish CORNERSTONE, end unit townhome offers the perfect blend of low-maintenance living and elevated design. Thoughtfully finished in a calming palette of white, cream, and soft neutrals, this home exudes warmth and modern simplicity. Featuring two bedrooms, an office/den, spacious TV/family room, and 2.5 baths, it's an excellent choice for a first-time buyer. Enjoy the all-white kitchen with sleek cabinetry, island, and breakfast nook —ideal for both everyday living and entertaining. 9ft ceilings and abundant natural light make every room feel airy and bright. The primary suite features a generous walk-in closet and a serene ensuite with a glass shower. Downstairs offers a den/office, large laundry room, half bath, and a bright family room that leads to a private patio—perfect for relaxing. Tons of smart storage, a single-car garage plus an extra parking space, and pet-friendly bylaws make this home a rare find. Just a short walk to downtown, the hospital, schools, and recreation amenities including trails, Kin Beach, pickleball, and more. Life at CORNERSTONE is quiet, convenient, and community-focused with only 9 units and low fees! Pets welcome! (id:60329)
Property Details
| MLS® Number | 10346853 |
| Property Type | Single Family |
| Neigbourhood | City of Vernon |
| Community Name | Cornerstone |
| Community Features | Pets Allowed With Restrictions, Rentals Allowed |
| Parking Space Total | 2 |
Building
| Bathroom Total | 3 |
| Bedrooms Total | 2 |
| Constructed Date | 2015 |
| Construction Style Attachment | Attached |
| Cooling Type | Heat Pump |
| Half Bath Total | 1 |
| Heating Fuel | Electric |
| Heating Type | Heat Pump |
| Stories Total | 2 |
| Size Interior | 1,635 Ft2 |
| Type | Row / Townhouse |
| Utility Water | Municipal Water |
Parking
| Attached Garage | 1 |
Land
| Acreage | No |
| Sewer | Municipal Sewage System |
| Size Total Text | Under 1 Acre |
| Zoning Type | Unknown |
Rooms
| Level | Type | Length | Width | Dimensions |
|---|---|---|---|---|
| Second Level | 4pc Bathroom | 8'6'' x 7'4'' | ||
| Second Level | 3pc Ensuite Bath | 8'7'' x 8'1'' | ||
| Second Level | Bedroom | 8'7'' x 10'6'' | ||
| Second Level | Primary Bedroom | 14'7'' x 12'8'' | ||
| Second Level | Living Room | 14'9'' x 12'3'' | ||
| Second Level | Dining Nook | 16'8'' x 7'6'' | ||
| Second Level | Kitchen | 10'4'' x 8'0'' | ||
| Main Level | Utility Room | 4'10'' x 6'2'' | ||
| Main Level | Storage | 3'8'' x 6'2'' | ||
| Main Level | Laundry Room | 6'10'' x 5'9'' | ||
| Main Level | 2pc Bathroom | 6'10'' x 5' | ||
| Main Level | Den | 11'2'' x 7'10'' | ||
| Main Level | Family Room | 14'2'' x 12'8'' |
https://www.realtor.ca/real-estate/28282666/3606-25th-avenue-unit-109-vernon-city-of-vernon
Contact Us
Contact us for more information
