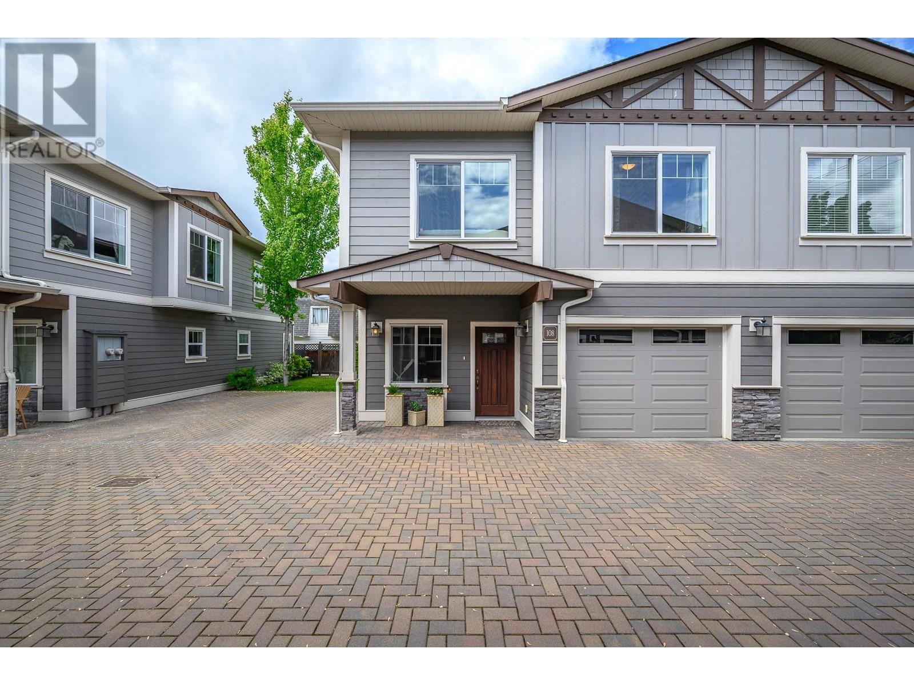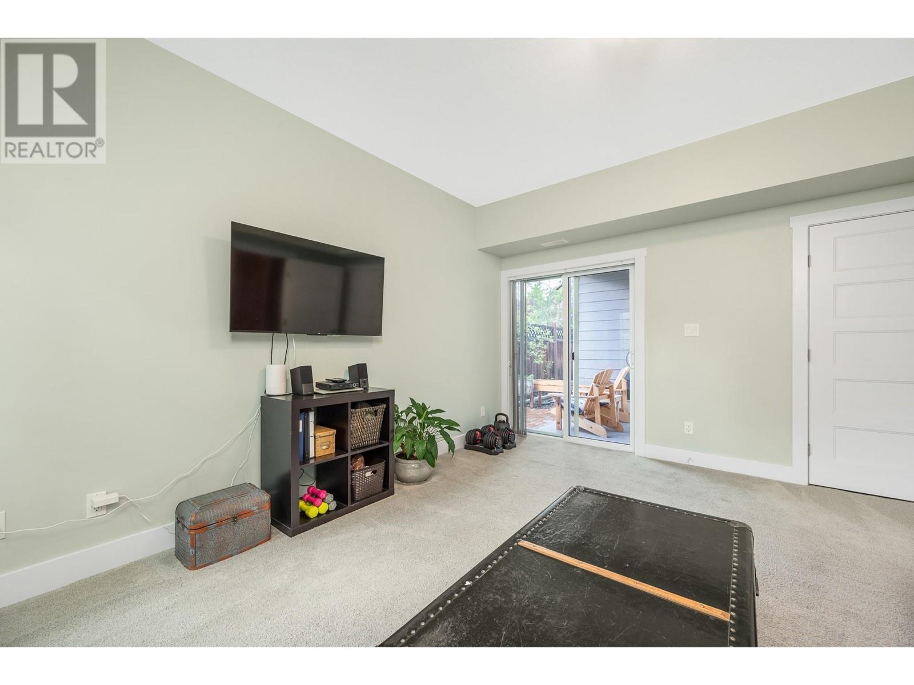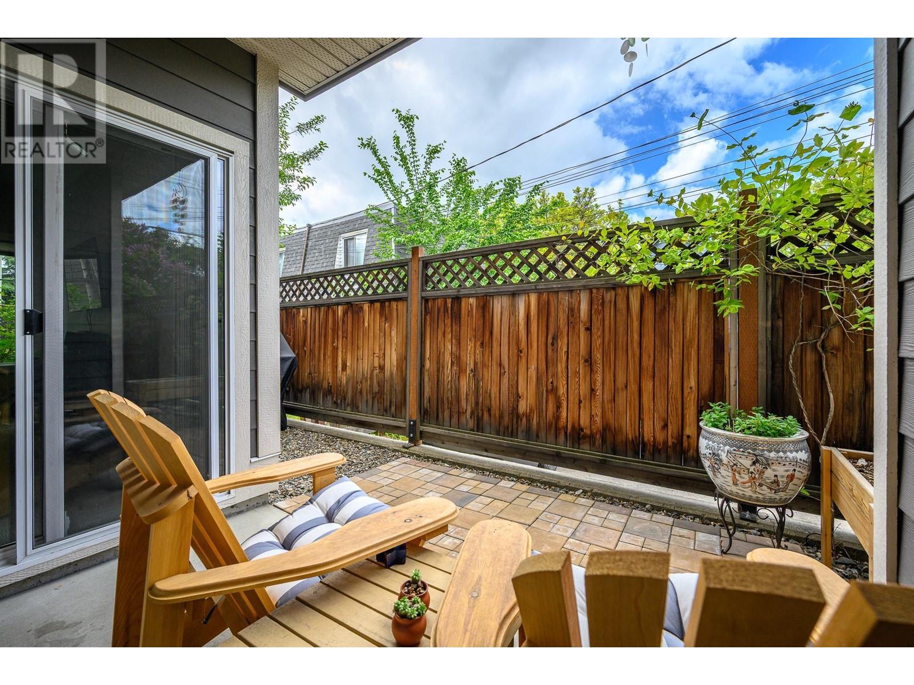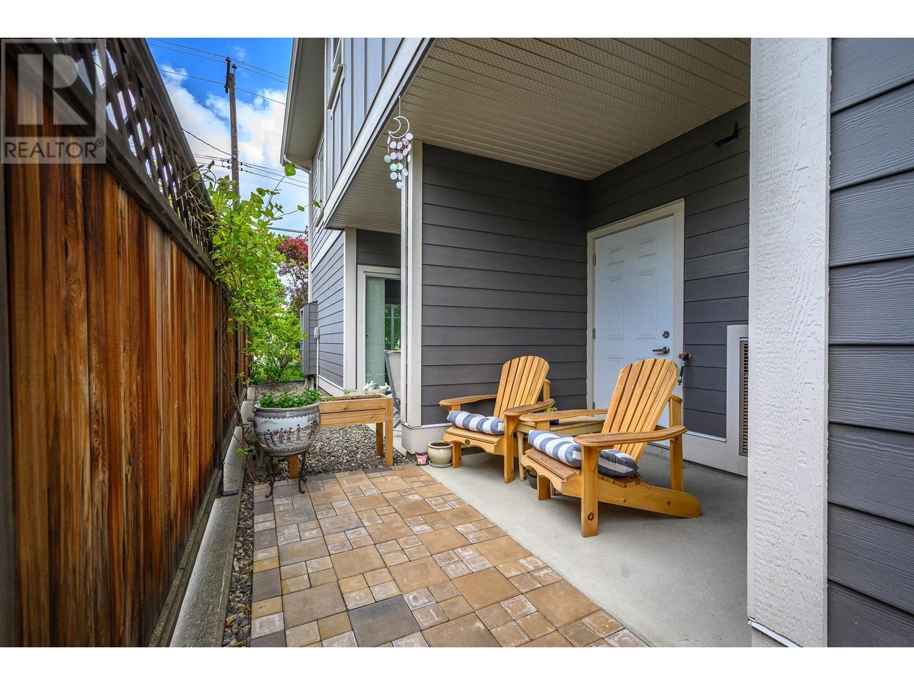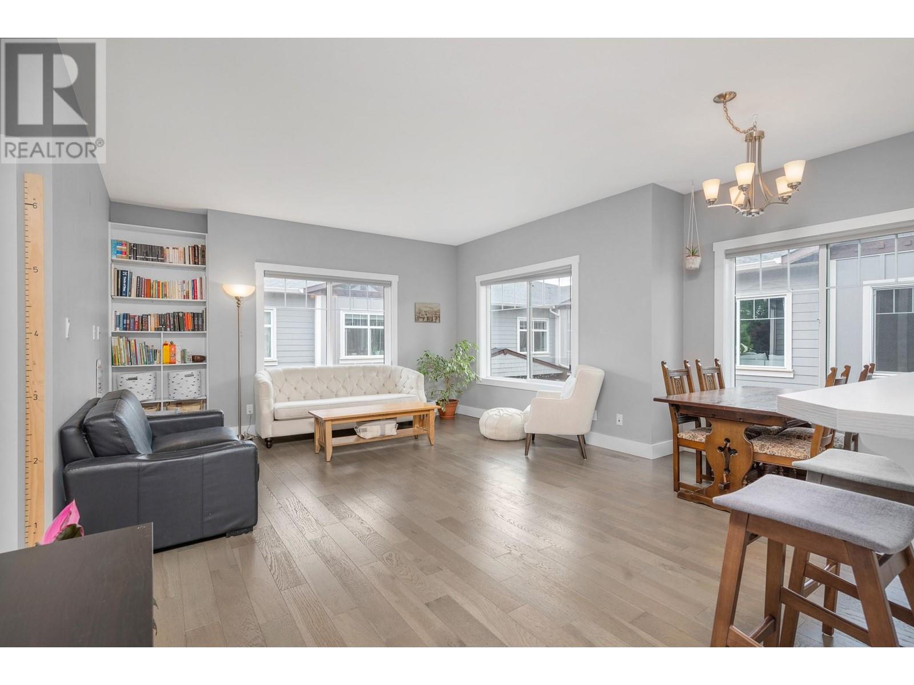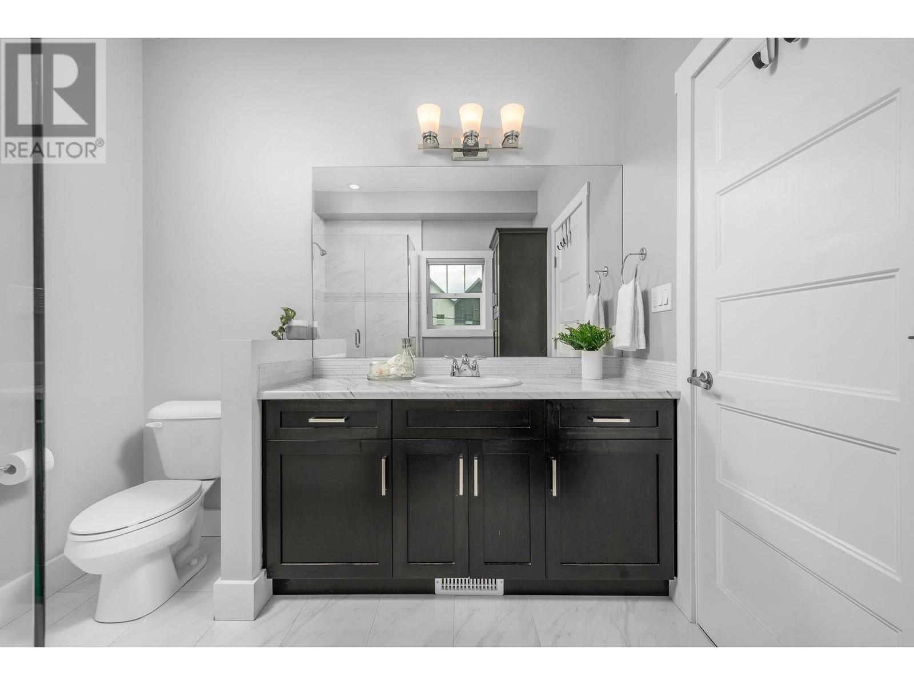3606 25 Avenue Unit# 108 Vernon, British Columbia V1T 1P3
$559,000Maintenance,
$200 Monthly
Maintenance,
$200 MonthlyWelcome to Cornerstone. Step into this beautifully bright 2-bedroom + den, 3-bathroom townhome offering a smart layout, fresh finishes, and plenty of natural light. The spacious media/TV room provides the perfect place to unwind and features direct access to a private outdoor patio—ideal for relaxing or entertaining. Enjoy the convenience of a full-sized separate laundry room, a private 1-car garage plus an additional allocated outdoor parking spot—rare and valuable perks in this location. Situated close to Nature’s Fare and minutes to the downtown core, this home is in a neighborhood seeing exciting revitalization. A fantastic opportunity for first-time buyers or anyone looking to enter the market with a well-appointed, move-in-ready home. Located in an area undergoing thoughtful revitalization, this is a fantastic opportunity for first-time buyers or anyone looking to get into the market with a move-in-ready home. All measurements approximate, please verify if important. (id:60329)
Property Details
| MLS® Number | 10346841 |
| Property Type | Single Family |
| Neigbourhood | City of Vernon |
| Community Name | Cornerstone Townhomes |
| Amenities Near By | Park, Recreation, Schools, Shopping |
| Community Features | Pets Allowed |
| Features | Central Island |
| Parking Space Total | 2 |
| Water Front Type | Waterfront On Pond |
Building
| Bathroom Total | 3 |
| Bedrooms Total | 3 |
| Appliances | Refrigerator, Dishwasher, Dryer, Range - Electric, Microwave, Washer |
| Constructed Date | 2015 |
| Construction Style Attachment | Attached |
| Cooling Type | Central Air Conditioning |
| Exterior Finish | Stone, Other |
| Fire Protection | Smoke Detector Only |
| Flooring Type | Carpeted, Ceramic Tile, Hardwood |
| Half Bath Total | 1 |
| Heating Fuel | Electric |
| Heating Type | Forced Air |
| Roof Material | Asphalt Shingle |
| Roof Style | Unknown |
| Stories Total | 2 |
| Size Interior | 1,599 Ft2 |
| Type | Row / Townhouse |
| Utility Water | Municipal Water |
Parking
| Attached Garage | 1 |
Land
| Access Type | Easy Access |
| Acreage | No |
| Land Amenities | Park, Recreation, Schools, Shopping |
| Landscape Features | Landscaped |
| Sewer | Municipal Sewage System |
| Size Total Text | Under 1 Acre |
| Surface Water | Ponds |
| Zoning Type | Unknown |
Rooms
| Level | Type | Length | Width | Dimensions |
|---|---|---|---|---|
| Second Level | 4pc Bathroom | 9'0'' x 7'8'' | ||
| Second Level | Bedroom | 9'0'' x 10'5'' | ||
| Second Level | 3pc Ensuite Bath | 9'0'' x 8'2'' | ||
| Second Level | Primary Bedroom | 14'3'' x 12'6'' | ||
| Second Level | Kitchen | 10'0'' x 8'0'' | ||
| Second Level | Dining Room | 12'0'' x 8'11'' | ||
| Second Level | Living Room | 14'3'' x 9'10'' | ||
| Main Level | Utility Room | 5'0'' x 6'0'' | ||
| Main Level | Storage | 3'9'' x 6'0'' | ||
| Main Level | Foyer | 8'0'' x 6'0'' | ||
| Main Level | Laundry Room | 6'10'' x 5'8'' | ||
| Main Level | 2pc Bathroom | 6'10'' x 5'0'' | ||
| Main Level | Den | 11'0'' x 7'9'' | ||
| Main Level | Bedroom | 14'1'' x 12'6'' |
https://www.realtor.ca/real-estate/28356238/3606-25-avenue-unit-108-vernon-city-of-vernon
Contact Us
Contact us for more information
