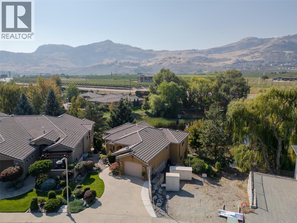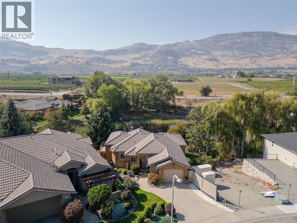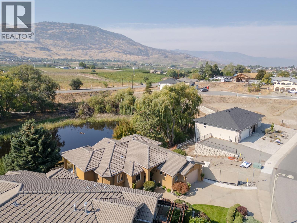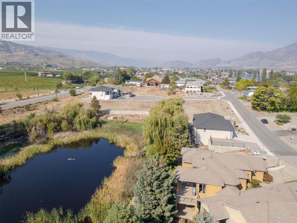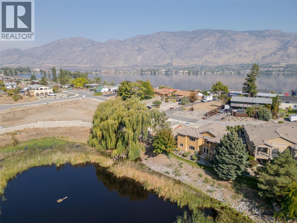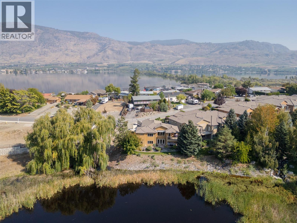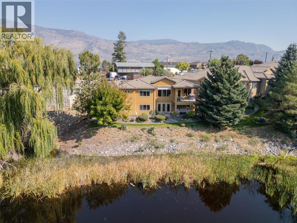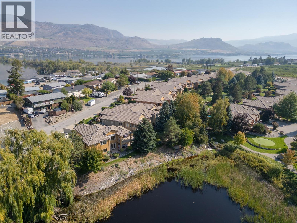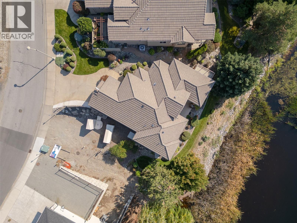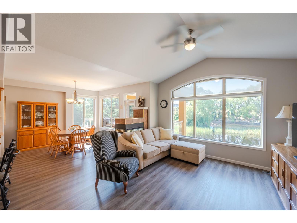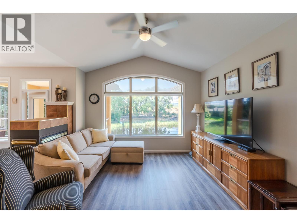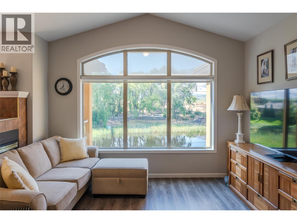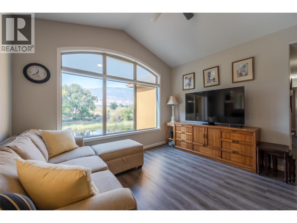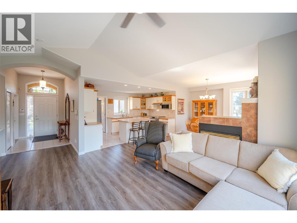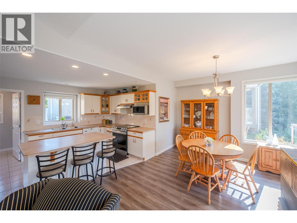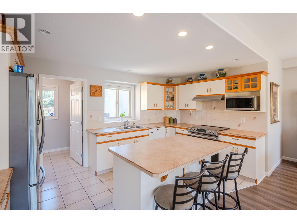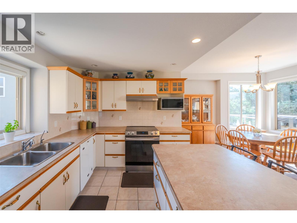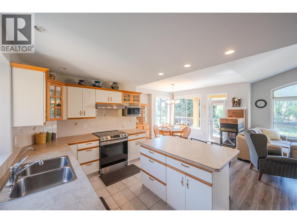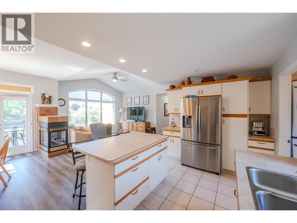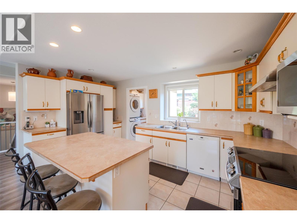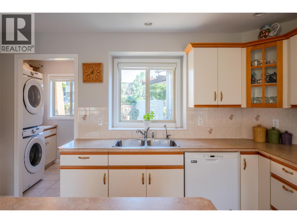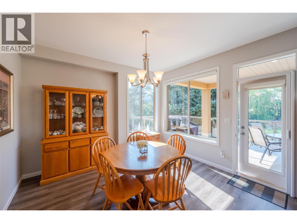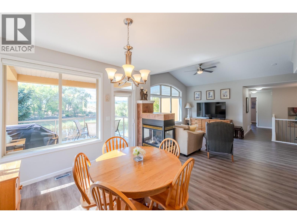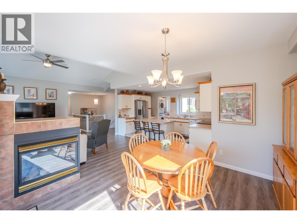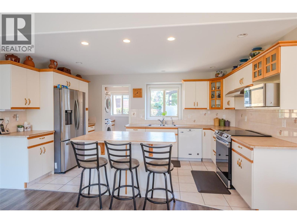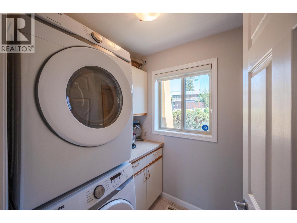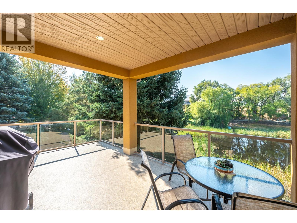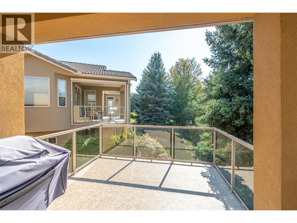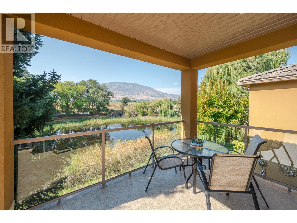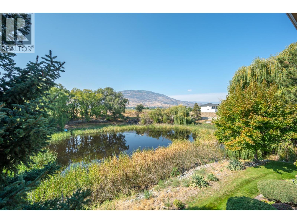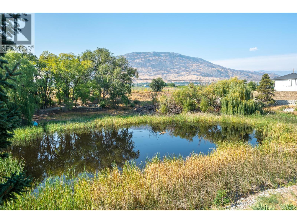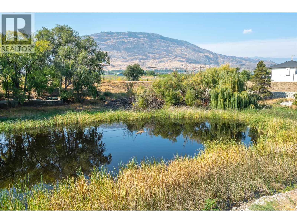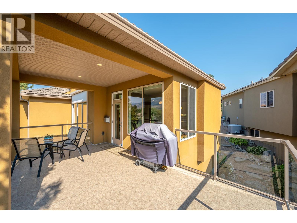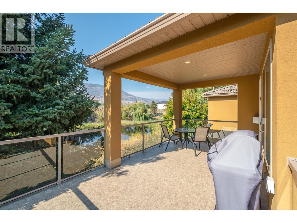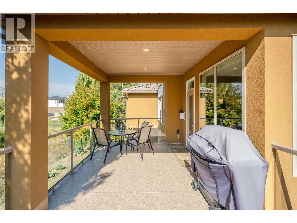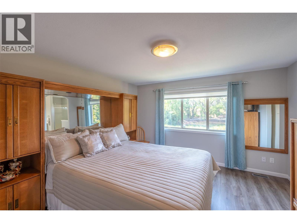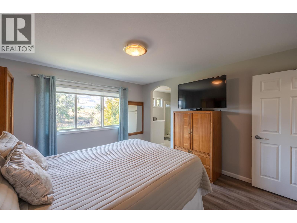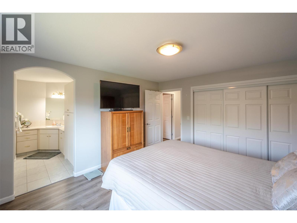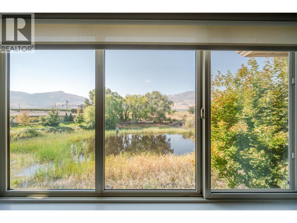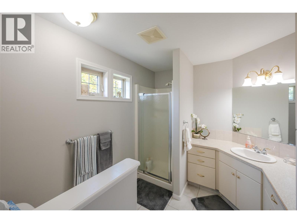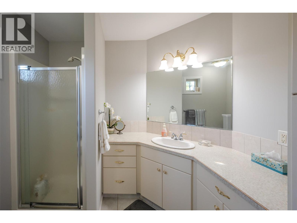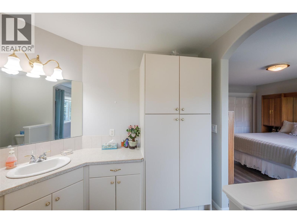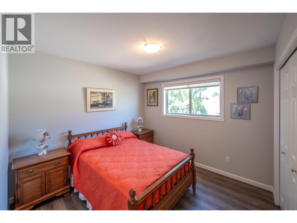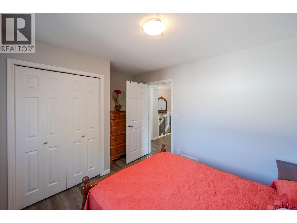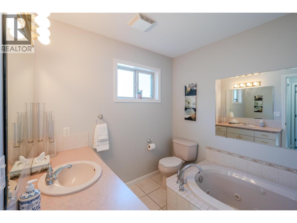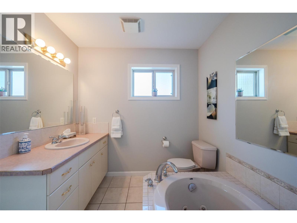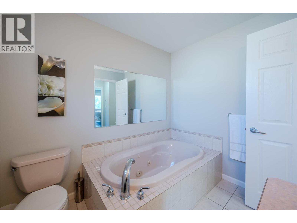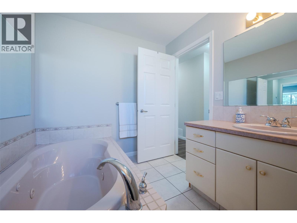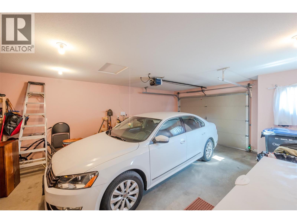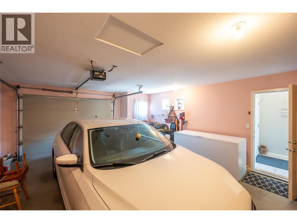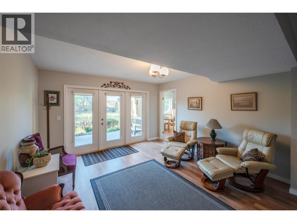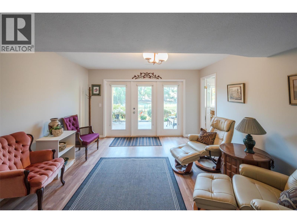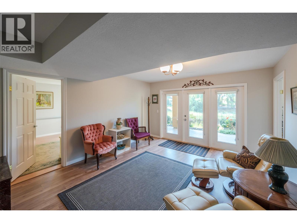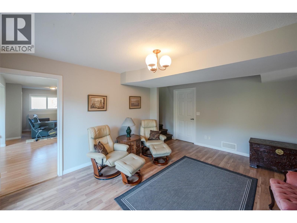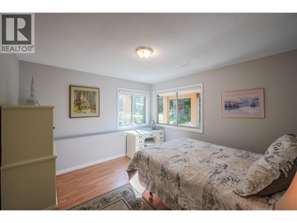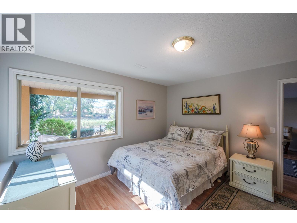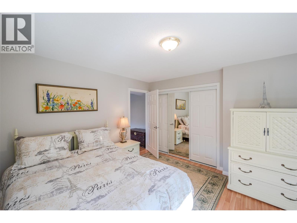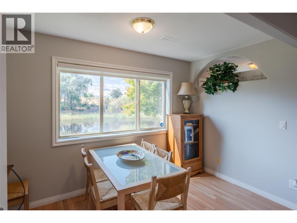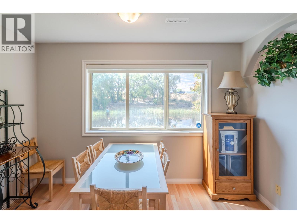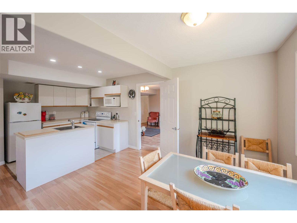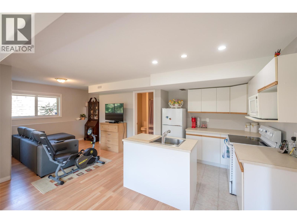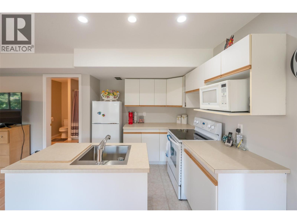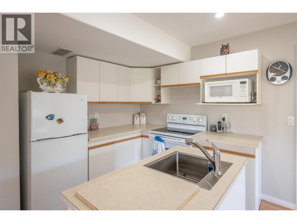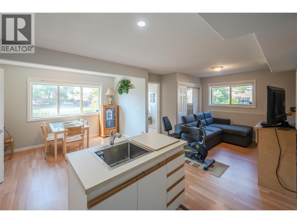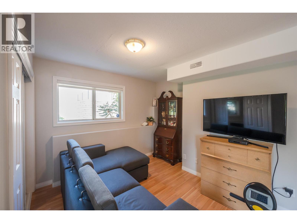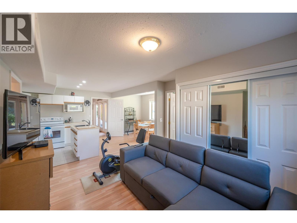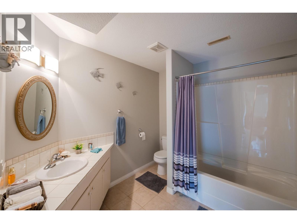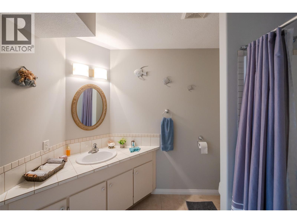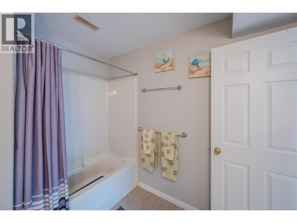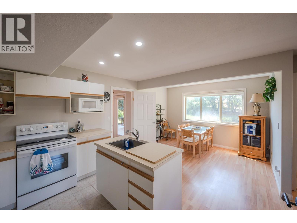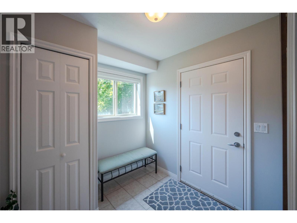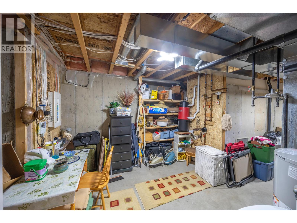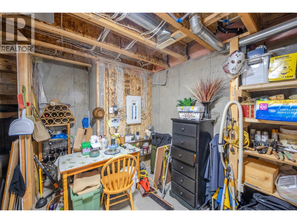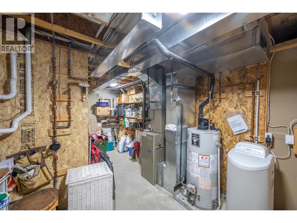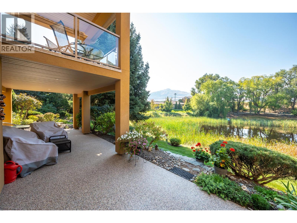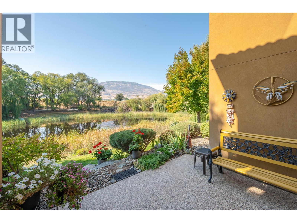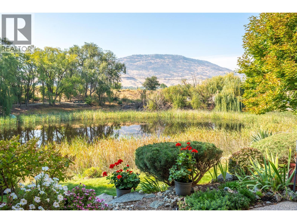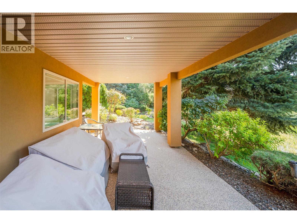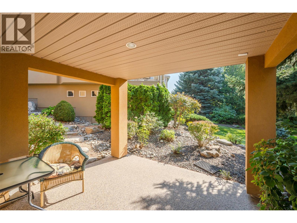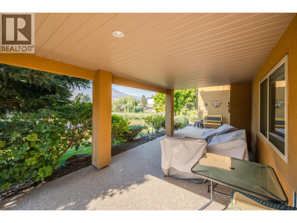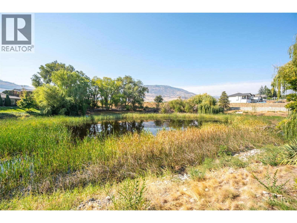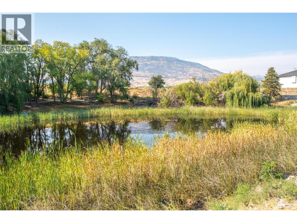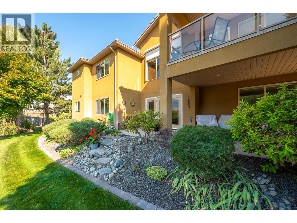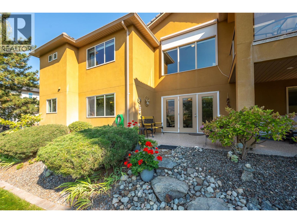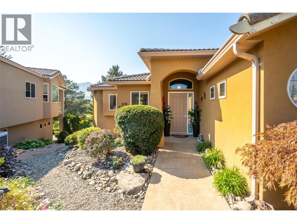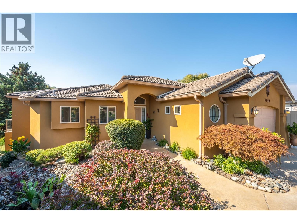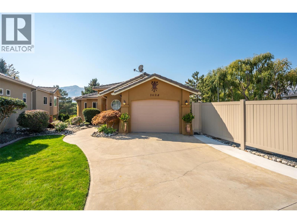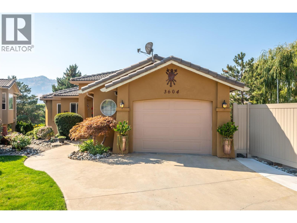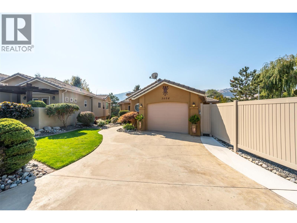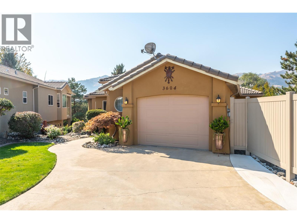3 Bedroom
3 Bathroom
2,549 ft2
Ranch
Fireplace
Central Air Conditioning
Forced Air, See Remarks
Waterfront On Pond
Landscaped, Underground Sprinkler
$849,000
QUALITY BUILT LEVEL ENTRY DETCHATED HOME WITH WALK-OUT AND IN-LAW SUITE. This immaculately kept home features a large open concept living room, kitchen dining area with tall, vaulted ceilings, bright west facing windows and a huge outdoor deck. Conveniently you will find your Master Bedroom, Ensuite and laundry all on the main floor, along with double car garage, and 2nd bedroom and full bath. Recent updates include vinyl plank flooring, fresh paint, gutter shields, quality roller blinds inside and out and new duradeck – Perfect for quiet evenings overlooking the nature pond out your back door. This unique property shares common property for all to enjoy, large mature trees, a waterfall / creek, putting green and the quiet pond for a small yearly fee. NO strata fees. Downstairs features a large storage room, 3rd bedroom, open family room and a bonus In Law Suite! Perfect for guests to have their own space with large bathroom, kitchen and separate entry. This is a really lovely sized home, mature and manicured landscaping, parking in the driveway and close to the Osoyoos Golf Course, short distance to Town Centre and beaches. (id:60329)
Property Details
|
MLS® Number
|
10363869 |
|
Property Type
|
Single Family |
|
Neigbourhood
|
Osoyoos |
|
Amenities Near By
|
Golf Nearby, Recreation |
|
Features
|
Private Setting, Treed, See Remarks, Jacuzzi Bath-tub |
|
Parking Space Total
|
1 |
|
View Type
|
Mountain View |
|
Water Front Type
|
Waterfront On Pond |
Building
|
Bathroom Total
|
3 |
|
Bedrooms Total
|
3 |
|
Appliances
|
Refrigerator, Dishwasher, Dryer, Microwave, Washer, Water Softener |
|
Architectural Style
|
Ranch |
|
Basement Type
|
Full |
|
Constructed Date
|
2005 |
|
Construction Style Attachment
|
Detached |
|
Cooling Type
|
Central Air Conditioning |
|
Exterior Finish
|
Stucco |
|
Fire Protection
|
Security System |
|
Fireplace Present
|
Yes |
|
Fireplace Total
|
1 |
|
Fireplace Type
|
Insert |
|
Heating Type
|
Forced Air, See Remarks |
|
Roof Material
|
Tile |
|
Roof Style
|
Unknown |
|
Stories Total
|
2 |
|
Size Interior
|
2,549 Ft2 |
|
Type
|
House |
|
Utility Water
|
Municipal Water |
Parking
Land
|
Access Type
|
Easy Access |
|
Acreage
|
No |
|
Land Amenities
|
Golf Nearby, Recreation |
|
Landscape Features
|
Landscaped, Underground Sprinkler |
|
Sewer
|
Municipal Sewage System |
|
Size Irregular
|
0.12 |
|
Size Total
|
0.12 Ac|under 1 Acre |
|
Size Total Text
|
0.12 Ac|under 1 Acre |
|
Surface Water
|
Ponds |
|
Zoning Type
|
Unknown |
Rooms
| Level |
Type |
Length |
Width |
Dimensions |
|
Lower Level |
Utility Room |
|
|
12'8'' x 23'5'' |
|
Lower Level |
Mud Room |
|
|
7'3'' x 7'10'' |
|
Lower Level |
Family Room |
|
|
12'8'' x 21'7'' |
|
Lower Level |
Kitchen |
|
|
7'9'' x 8'0'' |
|
Lower Level |
Recreation Room |
|
|
16'0'' x 13'0'' |
|
Lower Level |
Dining Room |
|
|
6'10'' x 11'7'' |
|
Lower Level |
Bedroom |
|
|
11'10'' x 11'11'' |
|
Lower Level |
4pc Bathroom |
|
|
Measurements not available |
|
Main Level |
Dining Room |
|
|
12'10'' x 11'11'' |
|
Main Level |
Other |
|
|
23'6'' x 16'8'' |
|
Main Level |
Primary Bedroom |
|
|
13'5'' x 12'5'' |
|
Main Level |
Living Room |
|
|
14'9'' x 14'10'' |
|
Main Level |
Laundry Room |
|
|
5'8'' x 6'1'' |
|
Main Level |
Kitchen |
|
|
8'4'' x 15'1'' |
|
Main Level |
Foyer |
|
|
12'11'' x 6'0'' |
|
Main Level |
3pc Ensuite Bath |
|
|
Measurements not available |
|
Main Level |
Bedroom |
|
|
12'7'' x 9'11'' |
|
Main Level |
3pc Bathroom |
|
|
Measurements not available |
https://www.realtor.ca/real-estate/28918171/3604-lobelia-drive-osoyoos-osoyoos
