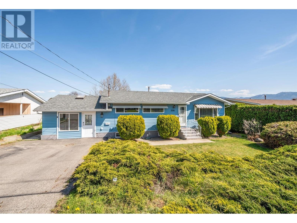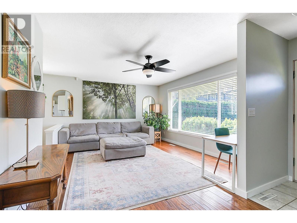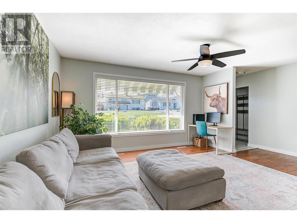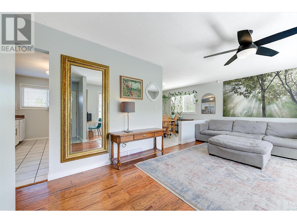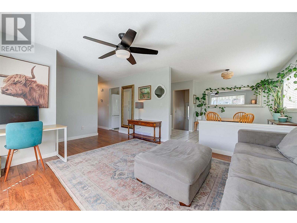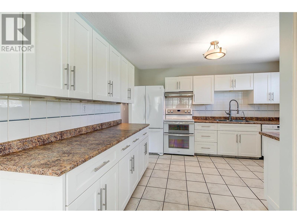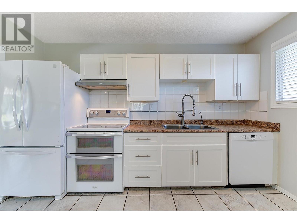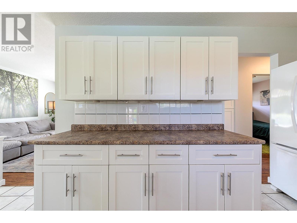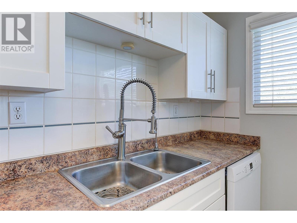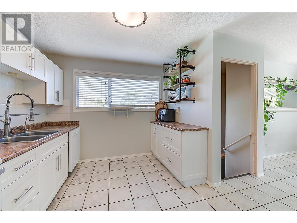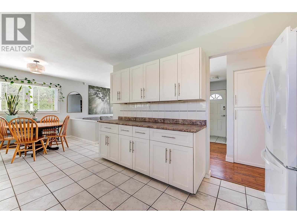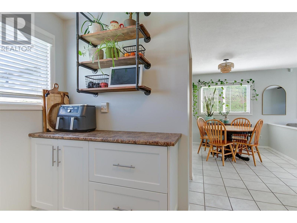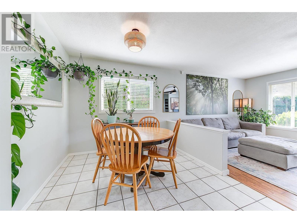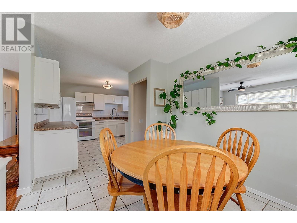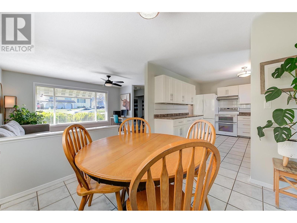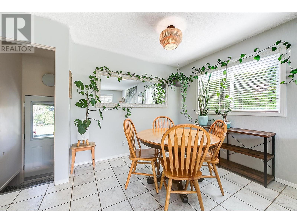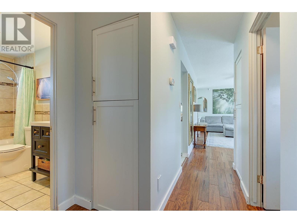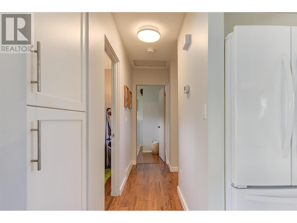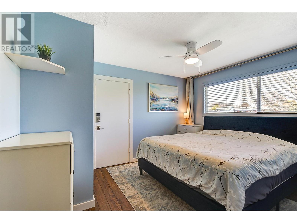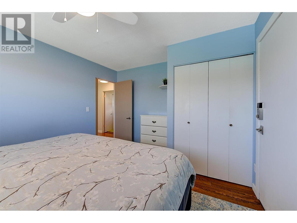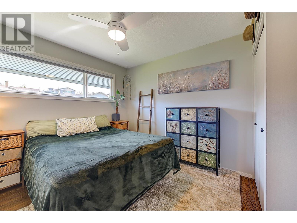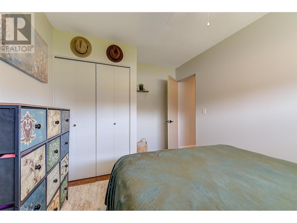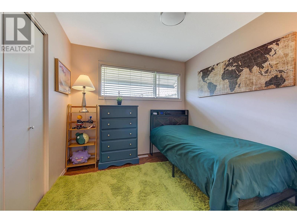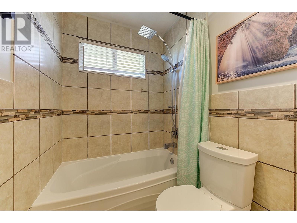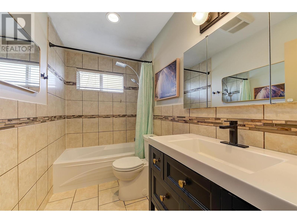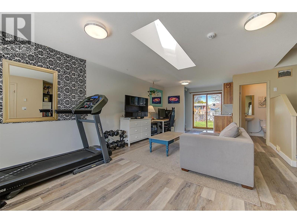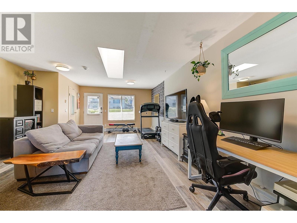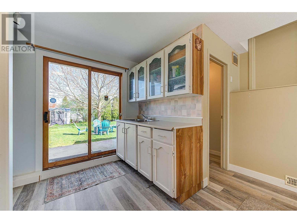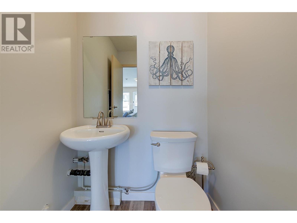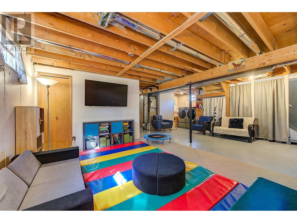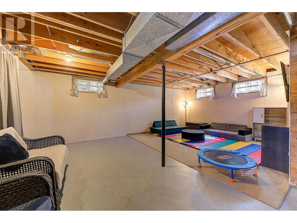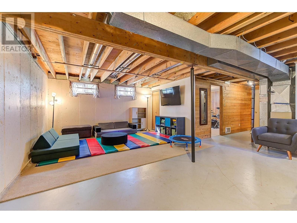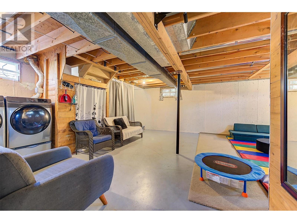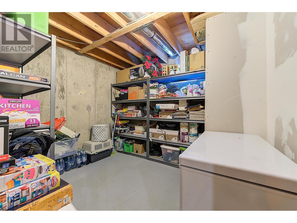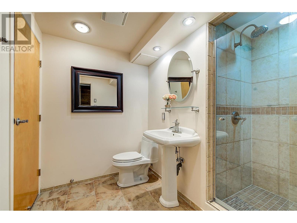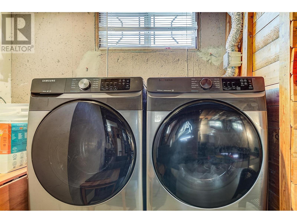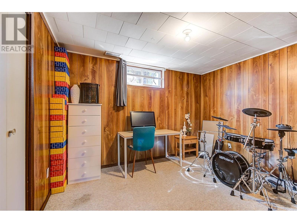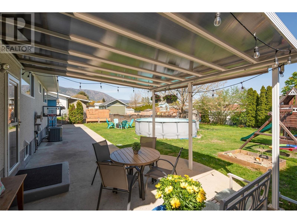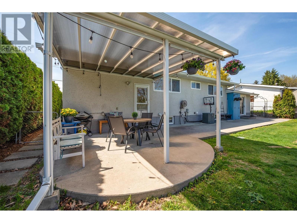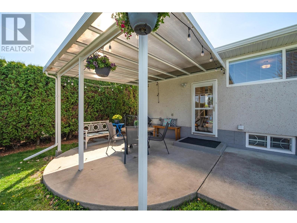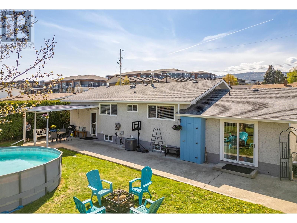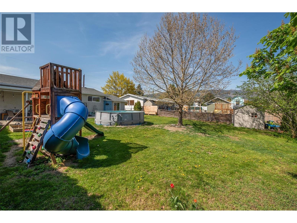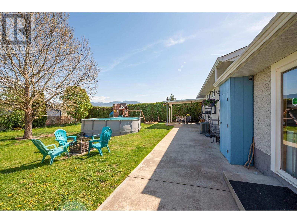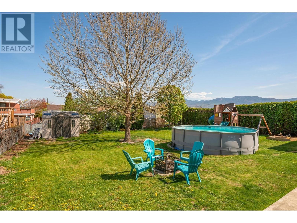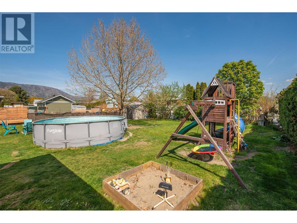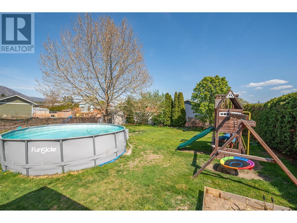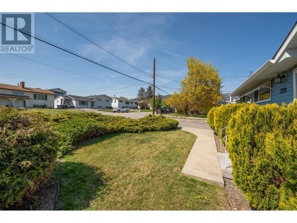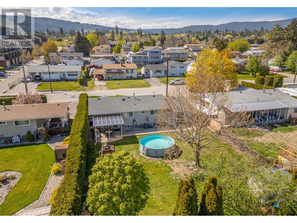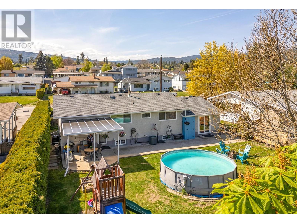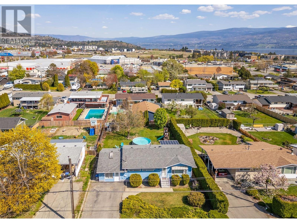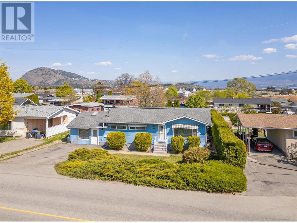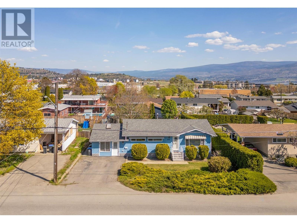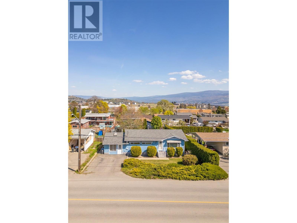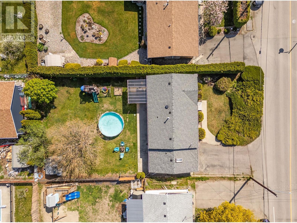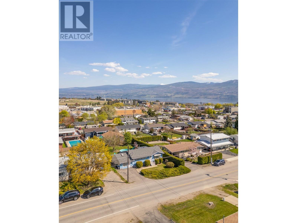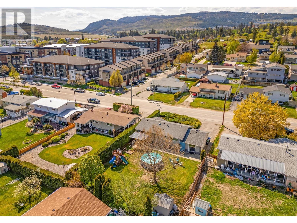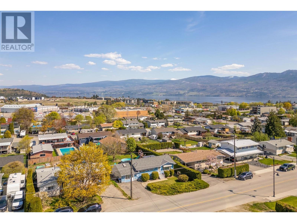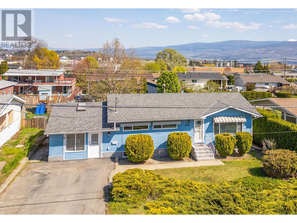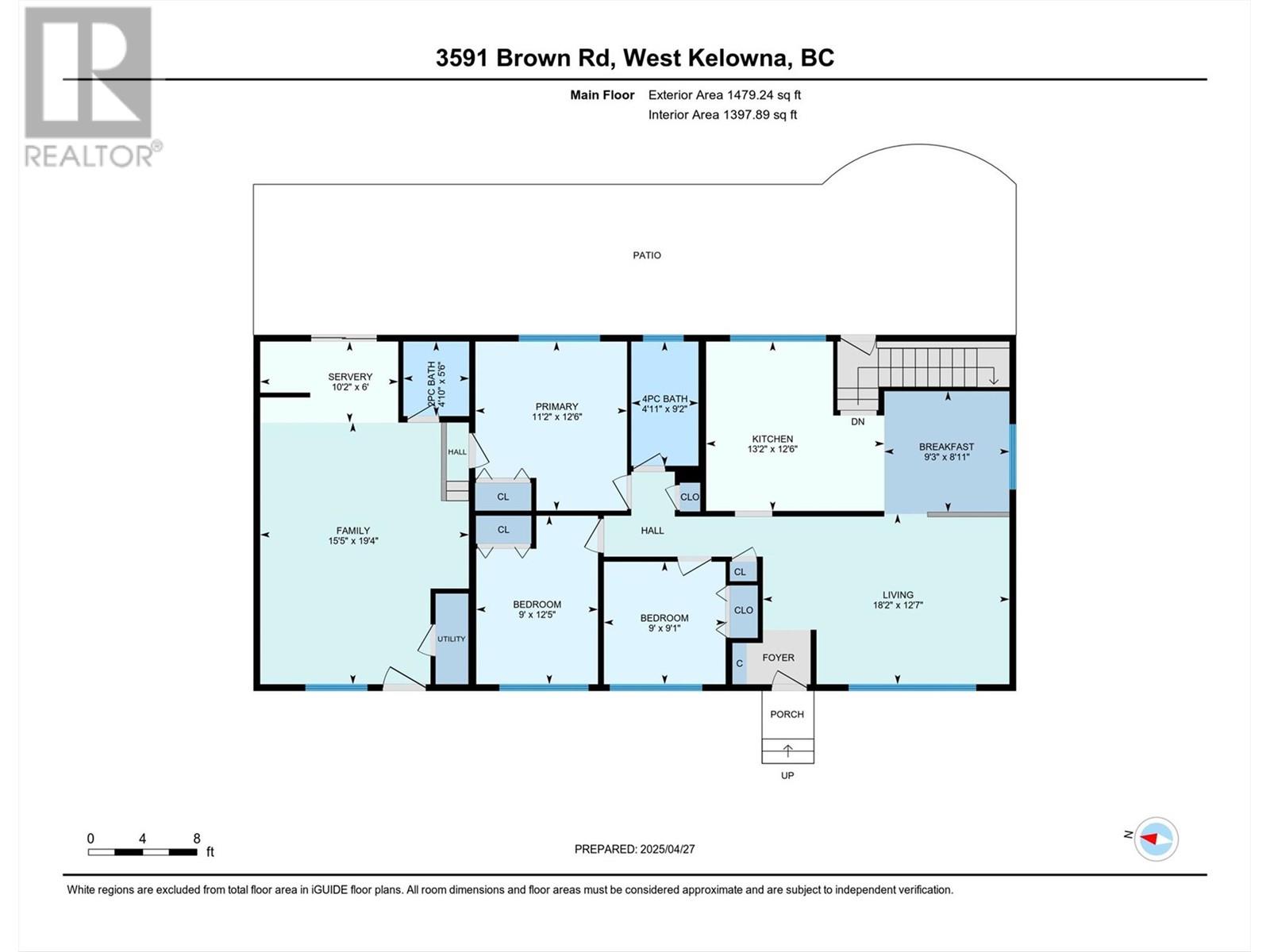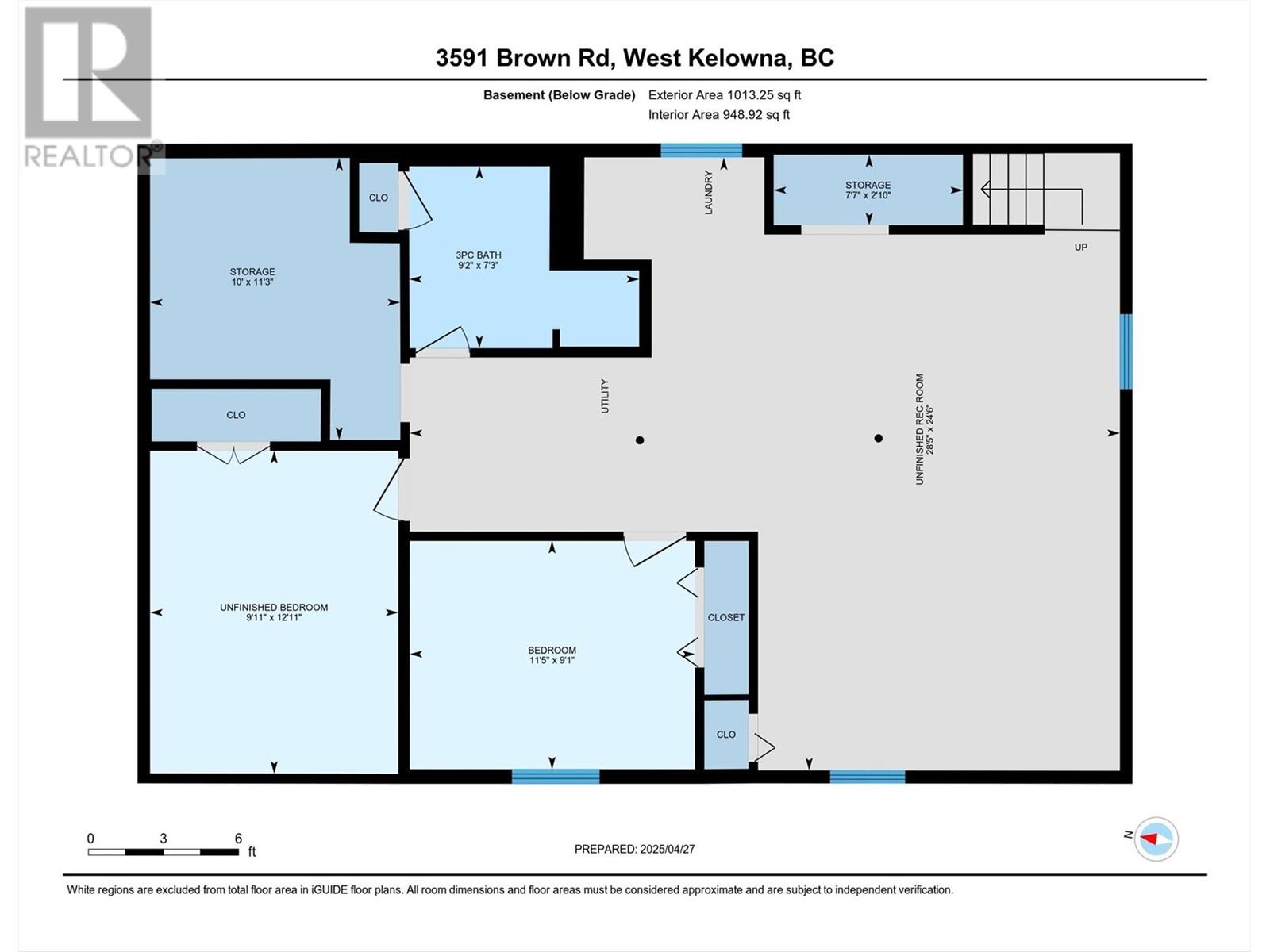4 Bedroom
3 Bathroom
1,693 ft2
Ranch
Above Ground Pool
Central Air Conditioning
Forced Air, See Remarks
Underground Sprinkler
$785,000
Exceptional value in this super cute rancher located in the heart of West Kelowna. The main floor features a bright open living space, hardwood flooring, cozy dining area, substantial kitchen with plenty of cabinetry and storage, 3 bedrooms and a 4 piece main bathroom with new vanity. Also on this level is a separate living/recreation room with a 2 piece bathroom, skylight and GSD leading to the backyard. The lower level features 1 bedroom a 3 piece bathroom, newer washer & dryer and approx. 800 sq. ft. undeveloped, with room for another bedroom, storage and recreation area, ideal for creating a suite. Lots of space for the kids and pets in the large fully fenced, flat backyard with mature trees, hedges, garden area, u/g irrigation and a beautiful covered patio with a gas BBQ outlet. Just steps away to downtown with shops, restaurants and services and a short drive to beaches & recreation! (id:60329)
Property Details
|
MLS® Number
|
10345223 |
|
Property Type
|
Single Family |
|
Neigbourhood
|
Westbank Centre |
|
Community Features
|
Pets Allowed |
|
Parking Space Total
|
2 |
|
Pool Type
|
Above Ground Pool |
Building
|
Bathroom Total
|
3 |
|
Bedrooms Total
|
4 |
|
Architectural Style
|
Ranch |
|
Constructed Date
|
1969 |
|
Construction Style Attachment
|
Detached |
|
Cooling Type
|
Central Air Conditioning |
|
Exterior Finish
|
Vinyl Siding |
|
Flooring Type
|
Ceramic Tile, Hardwood, Laminate |
|
Half Bath Total
|
1 |
|
Heating Type
|
Forced Air, See Remarks |
|
Roof Material
|
Asphalt Shingle |
|
Roof Style
|
Unknown |
|
Stories Total
|
2 |
|
Size Interior
|
1,693 Ft2 |
|
Type
|
House |
|
Utility Water
|
Municipal Water |
Land
|
Acreage
|
No |
|
Landscape Features
|
Underground Sprinkler |
|
Sewer
|
Municipal Sewage System |
|
Size Irregular
|
0.21 |
|
Size Total
|
0.21 Ac|under 1 Acre |
|
Size Total Text
|
0.21 Ac|under 1 Acre |
|
Zoning Type
|
Unknown |
Rooms
| Level |
Type |
Length |
Width |
Dimensions |
|
Lower Level |
Storage |
|
|
12'11'' x 9'11'' |
|
Lower Level |
Storage |
|
|
11'3'' x 10' |
|
Lower Level |
Storage |
|
|
24'6'' x 28'5'' |
|
Lower Level |
3pc Bathroom |
|
|
7'3'' x 9'2'' |
|
Lower Level |
Bedroom |
|
|
9'1'' x 11'5'' |
|
Main Level |
2pc Bathroom |
|
|
5'6'' x 4'10'' |
|
Main Level |
Living Room |
|
|
19'4'' x 15'5'' |
|
Main Level |
Bedroom |
|
|
9'1'' x 9' |
|
Main Level |
Bedroom |
|
|
12'5'' x 9' |
|
Main Level |
4pc Bathroom |
|
|
9'2'' x 4'11'' |
|
Main Level |
Primary Bedroom |
|
|
12'6'' x 11'2'' |
|
Main Level |
Dining Room |
|
|
8'11'' x 9'3'' |
|
Main Level |
Kitchen |
|
|
12'6'' x 13'2'' |
|
Main Level |
Living Room |
|
|
12'7'' x 18'2'' |
https://www.realtor.ca/real-estate/28228890/3591-brown-road-west-kelowna-westbank-centre
