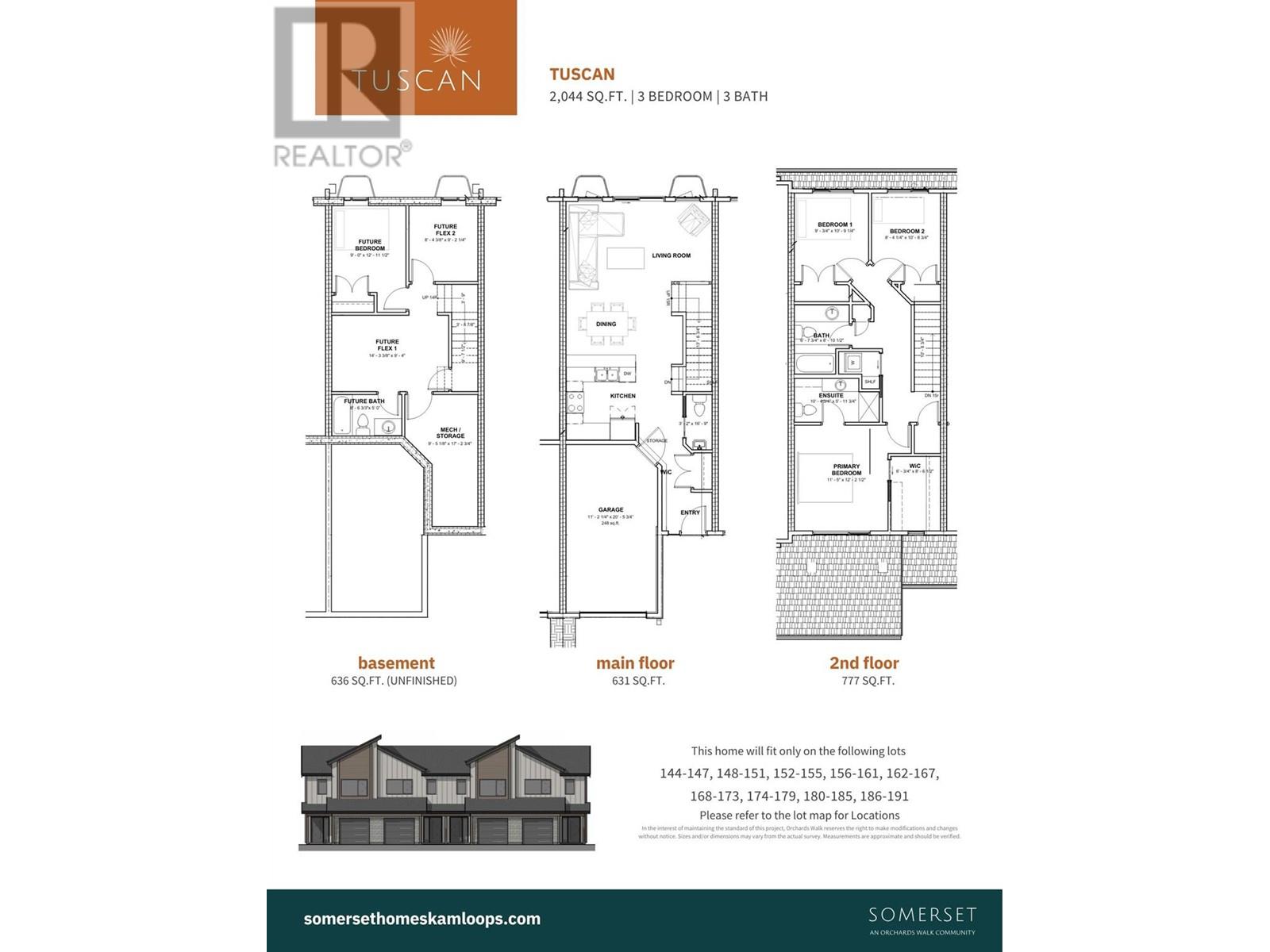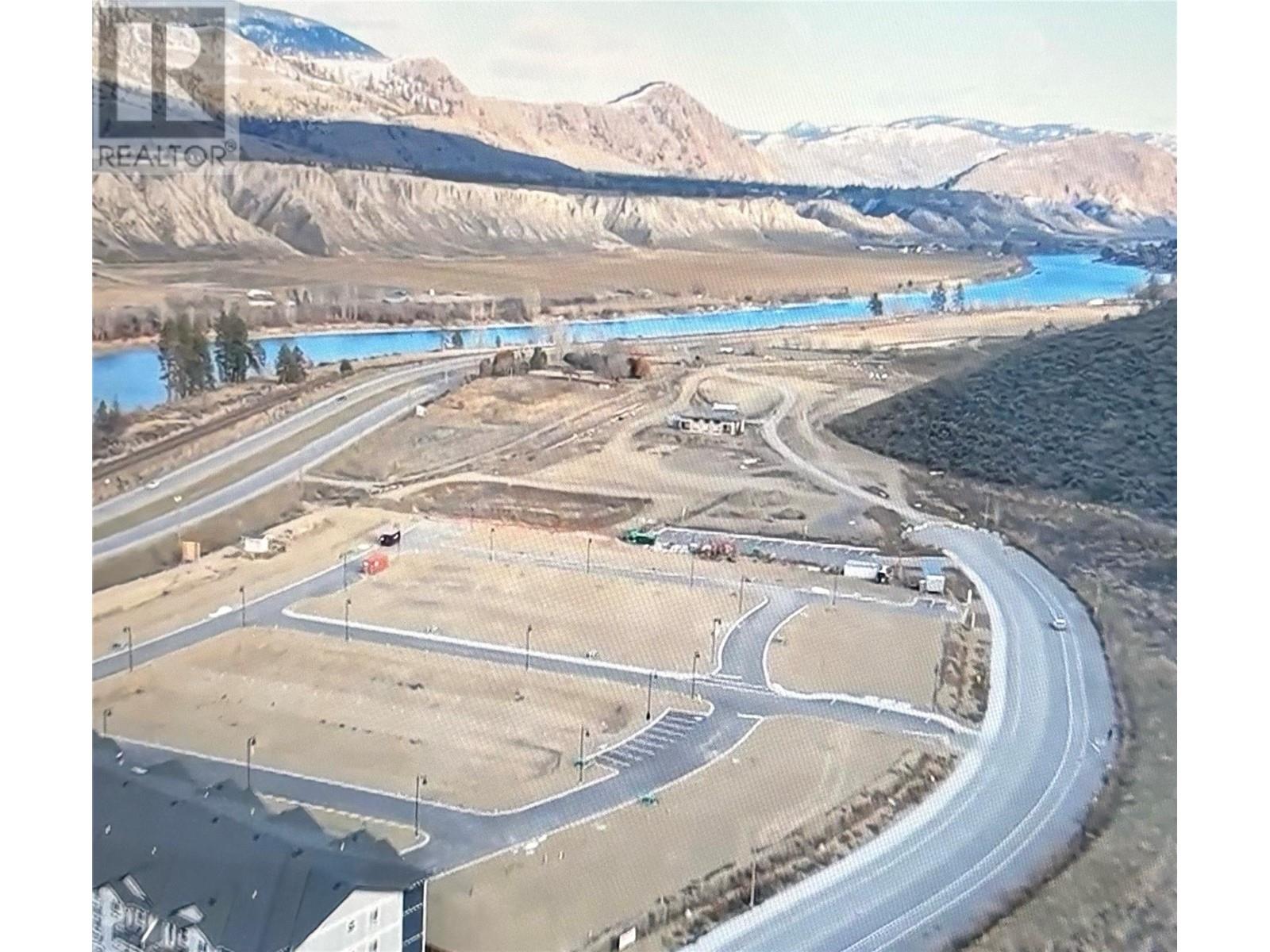3580 Valleyview Drive Unit# 154 Kamloops, British Columbia V2C 0H5
$599,900Maintenance,
$277.88 Monthly
Maintenance,
$277.88 MonthlyThis 3 bedroom, 3 bathroom home is a standout in the sought-after Orchards Walk community. With a 2-storey layout, full unfinished basement, and fully landscaped yard, it's the perfect blend of space, style, and potential. Move right in—this home is turn-key and ready for you! Whether you're entering the market or looking for more room to grow, your value is here. Appliance package and blinds include. Homeowners also enjoy access to the beautiful Orchards Walk Community Centre—a bonus feature that adds lifestyle to location. Priced at just $599,900—don’t miss your chance! Call today for details or come see it at the open house! All measurements apron and tp be verified by the Buyer. (id:60329)
Property Details
| MLS® Number | 10342991 |
| Property Type | Single Family |
| Neigbourhood | Valleyview |
| Community Name | Somerset |
| Parking Space Total | 1 |
Building
| Bathroom Total | 3 |
| Bedrooms Total | 3 |
| Appliances | Range, Refrigerator, Dishwasher, Microwave, Hood Fan, Washer/dryer Stack-up |
| Architectural Style | Split Level Entry |
| Constructed Date | 2025 |
| Construction Style Split Level | Other |
| Cooling Type | Central Air Conditioning |
| Exterior Finish | Other |
| Flooring Type | Mixed Flooring |
| Half Bath Total | 1 |
| Heating Type | Forced Air, See Remarks |
| Roof Material | Asphalt Shingle |
| Roof Style | Unknown |
| Stories Total | 3 |
| Size Interior | 1,408 Ft2 |
| Type | Fourplex |
| Utility Water | Municipal Water |
Parking
| Attached Garage | 1 |
Land
| Acreage | No |
| Sewer | Municipal Sewage System |
| Size Irregular | 0.04 |
| Size Total | 0.04 Ac|under 1 Acre |
| Size Total Text | 0.04 Ac|under 1 Acre |
| Zoning Type | Unknown |
Rooms
| Level | Type | Length | Width | Dimensions |
|---|---|---|---|---|
| Second Level | Bedroom | 10'8'' x 8'4'' | ||
| Second Level | Bedroom | 10'9'' x 9' | ||
| Second Level | 4pc Bathroom | Measurements not available | ||
| Second Level | 3pc Ensuite Bath | Measurements not available | ||
| Second Level | Primary Bedroom | 12'2'' x 11'5'' | ||
| Basement | Utility Room | 17'2'' x 9'5'' | ||
| Main Level | Dining Room | ' x ' | ||
| Main Level | 2pc Bathroom | Measurements not available | ||
| Main Level | Living Room | ' x ' | ||
| Main Level | Kitchen | ' x ' | ||
| Main Level | Foyer | ' x ' |
https://www.realtor.ca/real-estate/28189796/3580-valleyview-drive-unit-154-kamloops-valleyview
Contact Us
Contact us for more information




