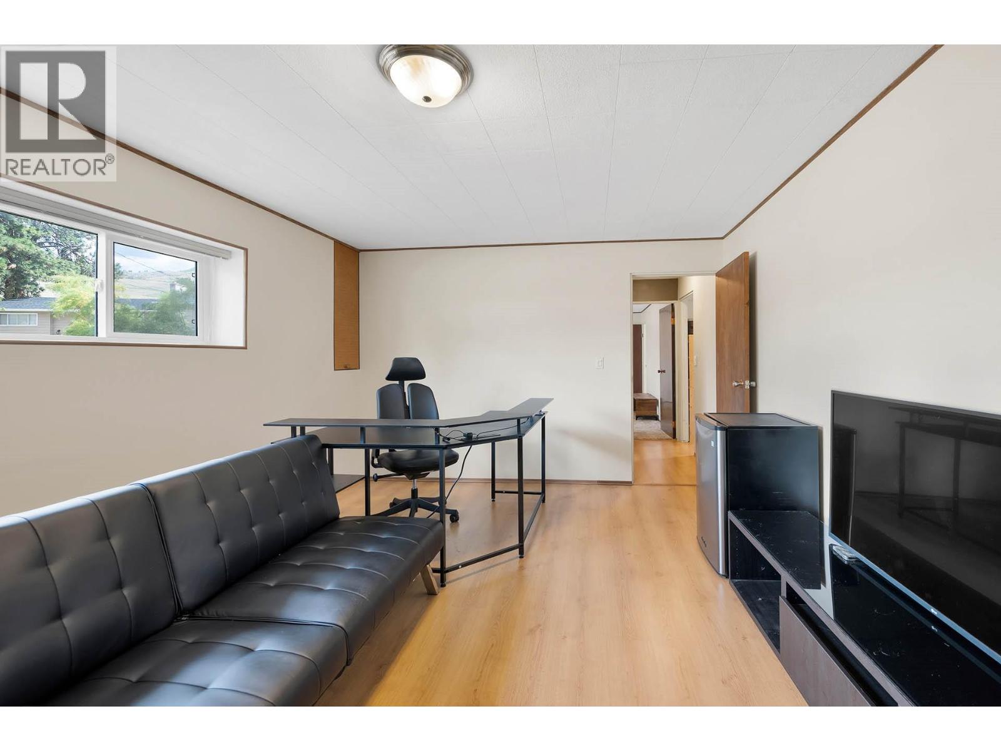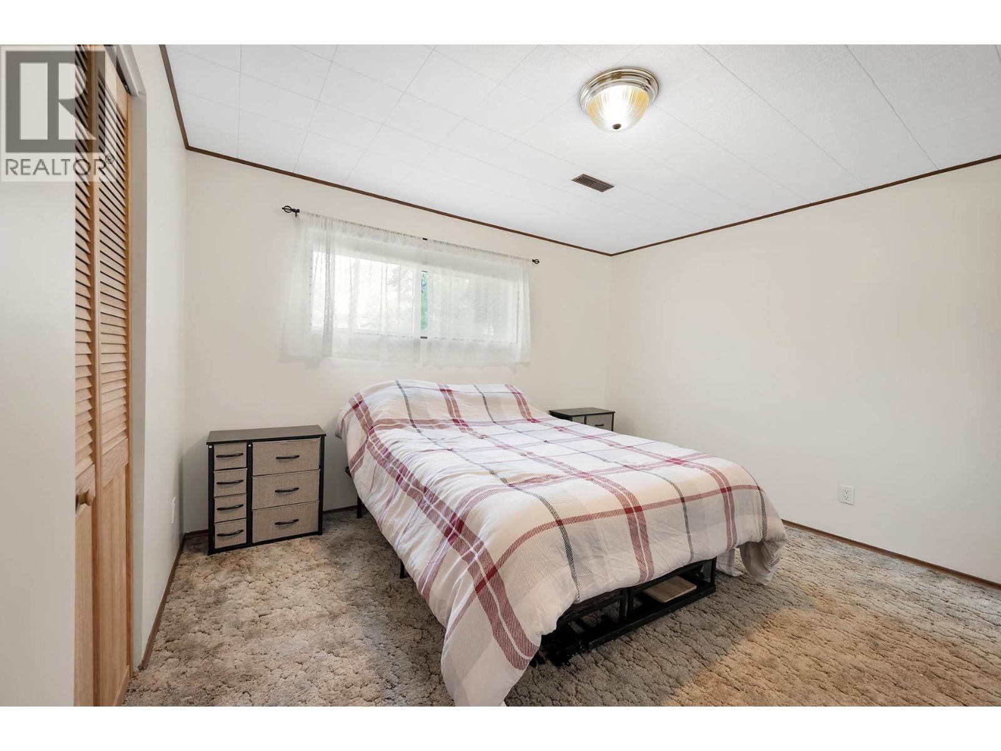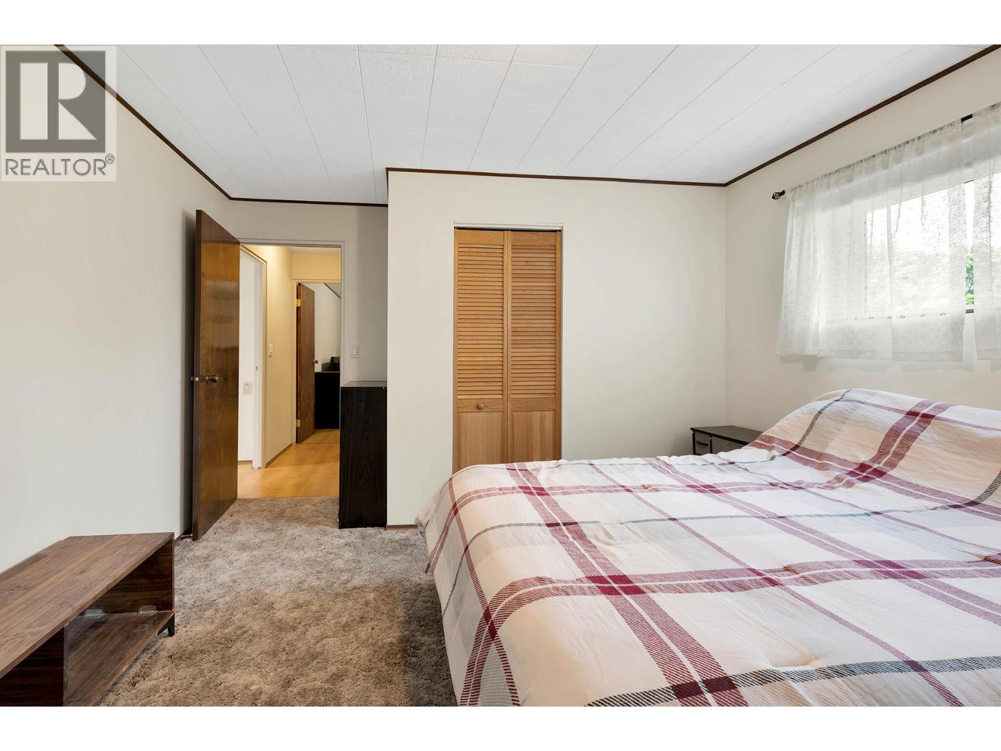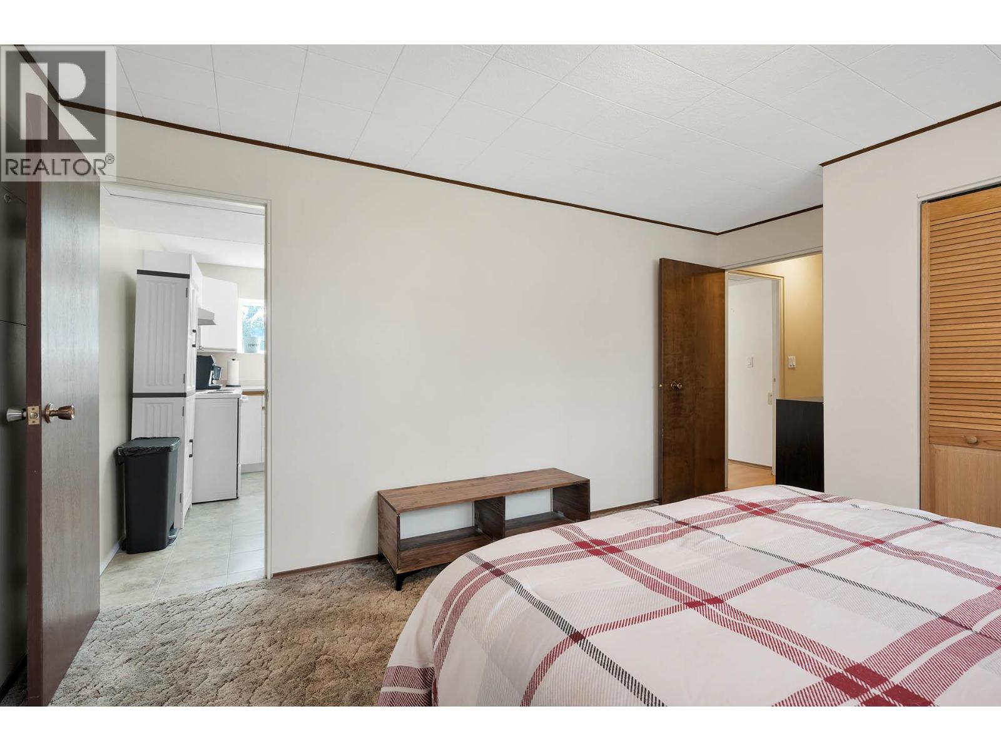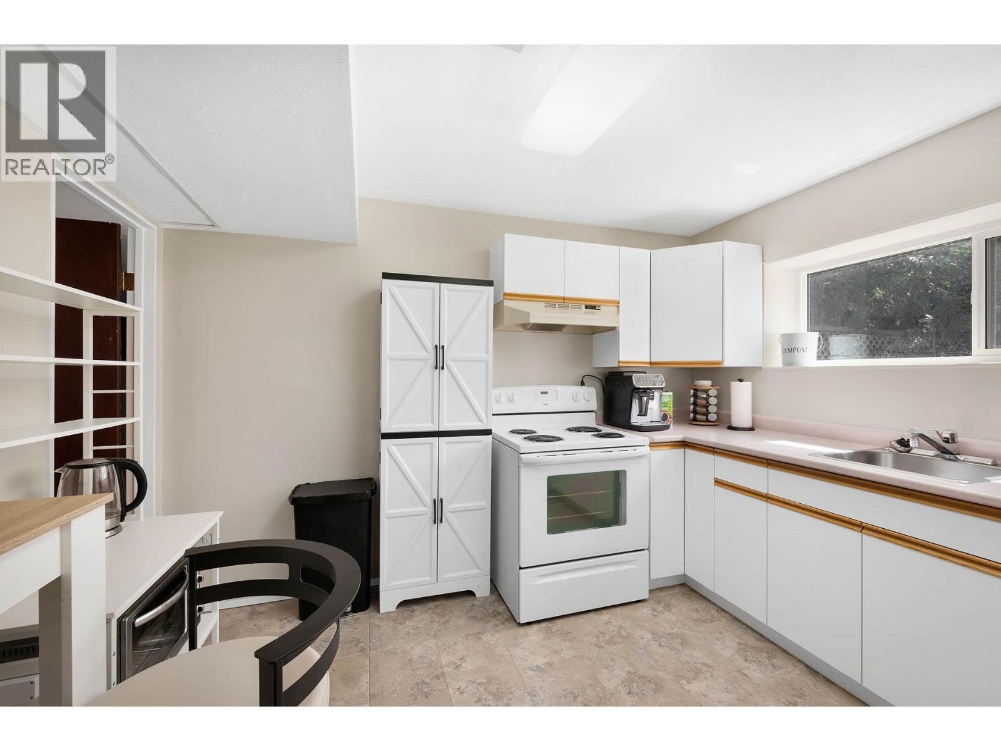3 Bedroom
2 Bathroom
2,068 ft2
Fireplace
Central Air Conditioning
Forced Air, See Remarks
$734,900
Well kept home on a desirable Westsyde cul-de-sac in one of the area's largest flat lots (0.44 ac). The main floor has lots of natural light and boasts a large livingroom that flows into the dining area and kitchen w/access to the large sundeck and stunning yard. Two large bedrooms and 4-piece bathroom upstairs, with one bedroom converted into a custom office. The well-lit lower floor has a one-bedroom, summer kitchen, laundry and storage room, recroom, 3-piece bathroom and access to the backyard and carport. The carport has been upgraded with storage shelving and a new R20 insulated wall between the garage. The garage has been turned into a workshop with new plywood walls, shelving and a custom workbench. The front yard has been transformed in 2024 with a brick pathway that defines the irrigated xeriscaping. The side yard offers additional parking and full vehicular access to the backyard, which is gorgeous and contains a lovely garden plot, new cedar greenhouse (2025), 10+ fruit trees, u/g sprinklers, mature trees, two sheds-all on well draining sandy soil and wildlife-friendly certified. New windows in 2018-19 (except four upstairs), furnace (2015) and a 1"" water line, fridge, washer and dryer(2023). This home is in walking distance of great schools, parks, public indoor pool, Westsyde Shopping Centre, The Dunes Golf Course and Rivers Trail. Ample parking, including for RVs and also conveniently located steps from the #3 bus into town and the bike route. A must to view! (id:60329)
Property Details
|
MLS® Number
|
10358660 |
|
Property Type
|
Single Family |
|
Neigbourhood
|
Westsyde |
|
Amenities Near By
|
Golf Nearby, Park, Recreation, Schools |
|
Features
|
Cul-de-sac |
|
Parking Space Total
|
1 |
|
Road Type
|
Cul De Sac |
Building
|
Bathroom Total
|
2 |
|
Bedrooms Total
|
3 |
|
Appliances
|
Range, Refrigerator, Dishwasher, Washer & Dryer |
|
Basement Type
|
Full |
|
Constructed Date
|
1971 |
|
Construction Style Attachment
|
Detached |
|
Cooling Type
|
Central Air Conditioning |
|
Exterior Finish
|
Stucco, Wood Siding |
|
Fireplace Fuel
|
Wood |
|
Fireplace Present
|
Yes |
|
Fireplace Type
|
Conventional |
|
Heating Type
|
Forced Air, See Remarks |
|
Roof Material
|
Asphalt Shingle |
|
Roof Style
|
Unknown |
|
Stories Total
|
2 |
|
Size Interior
|
2,068 Ft2 |
|
Type
|
House |
|
Utility Water
|
Municipal Water |
Parking
|
Carport
|
|
|
Attached Garage
|
1 |
Land
|
Acreage
|
No |
|
Land Amenities
|
Golf Nearby, Park, Recreation, Schools |
|
Sewer
|
Municipal Sewage System |
|
Size Irregular
|
0.44 |
|
Size Total
|
0.44 Ac|under 1 Acre |
|
Size Total Text
|
0.44 Ac|under 1 Acre |
|
Zoning Type
|
Unknown |
Rooms
| Level |
Type |
Length |
Width |
Dimensions |
|
Basement |
3pc Bathroom |
|
|
Measurements not available |
|
Basement |
Laundry Room |
|
|
19'8'' x 11'3'' |
|
Basement |
Bedroom |
|
|
14'3'' x 11'8'' |
|
Basement |
Recreation Room |
|
|
15'10'' x 11'6'' |
|
Basement |
Kitchen |
|
|
11'0'' x 10'0'' |
|
Main Level |
4pc Bathroom |
|
|
Measurements not available |
|
Main Level |
Bedroom |
|
|
10'0'' x 12'7'' |
|
Main Level |
Primary Bedroom |
|
|
12'4'' x 11'3'' |
|
Main Level |
Kitchen |
|
|
10'9'' x 11'3'' |
|
Main Level |
Dining Room |
|
|
9'0'' x 11'3'' |
|
Main Level |
Living Room |
|
|
13'7'' x 17'3'' |
https://www.realtor.ca/real-estate/28717673/3576-mountainview-place-kamloops-westsyde





















