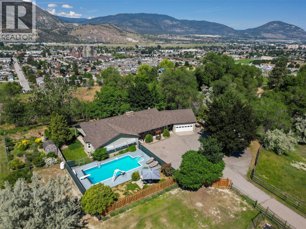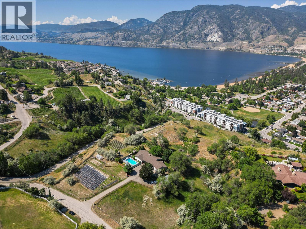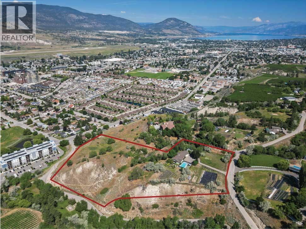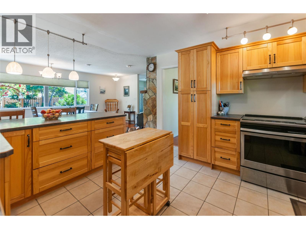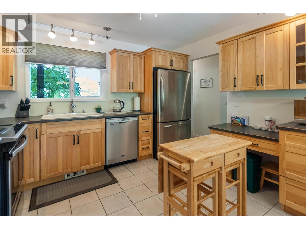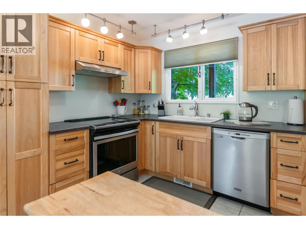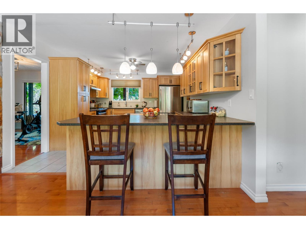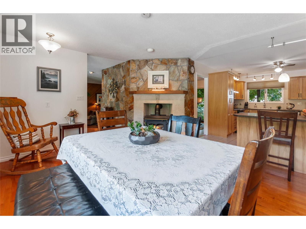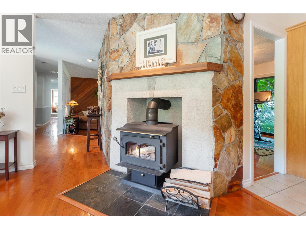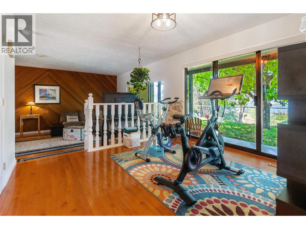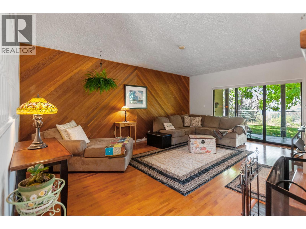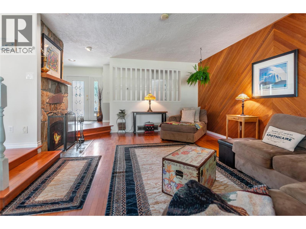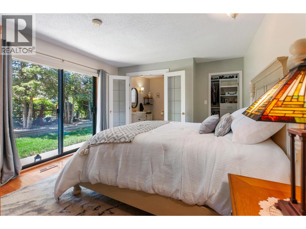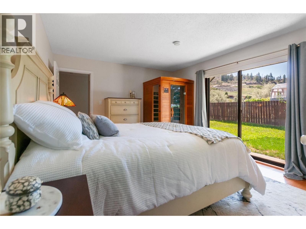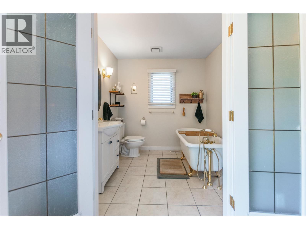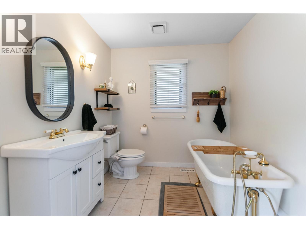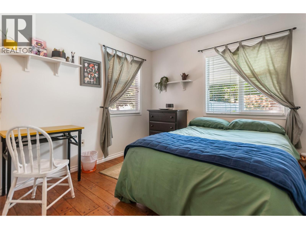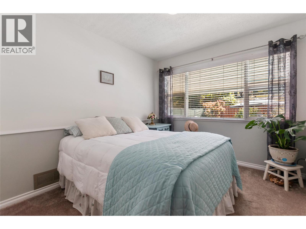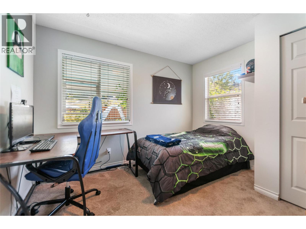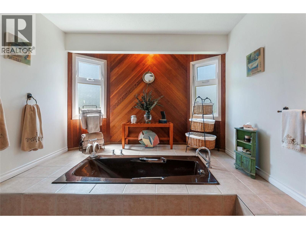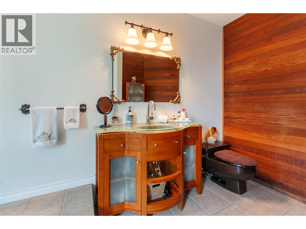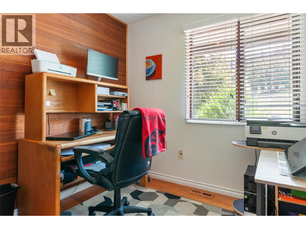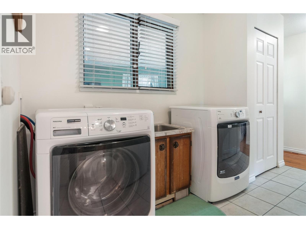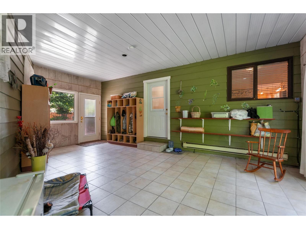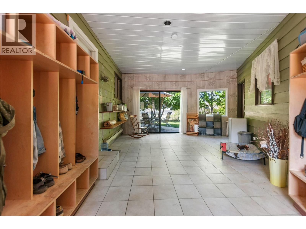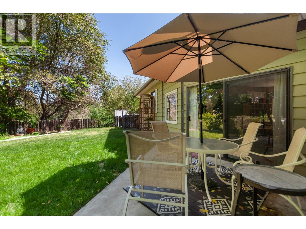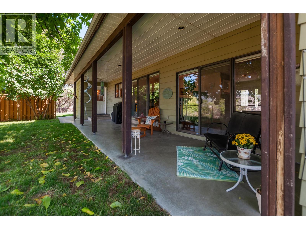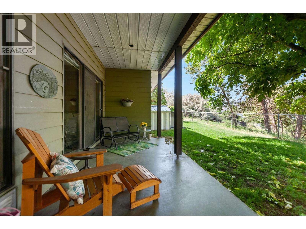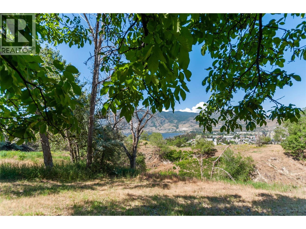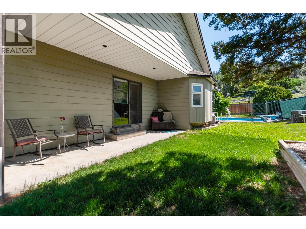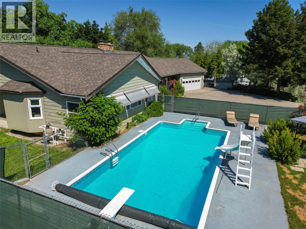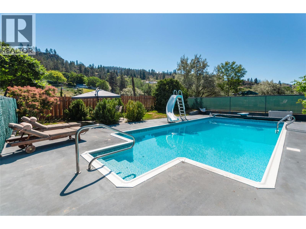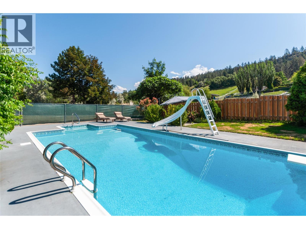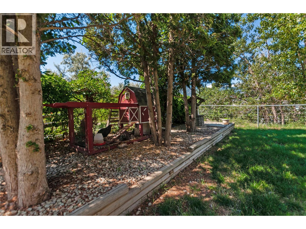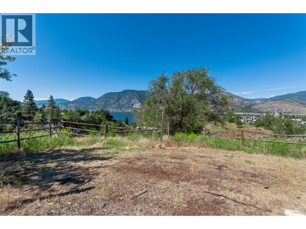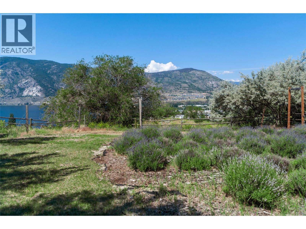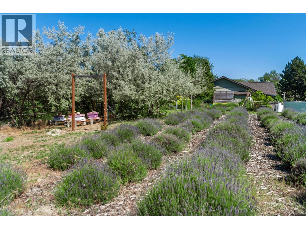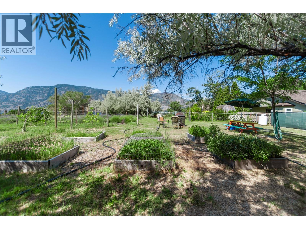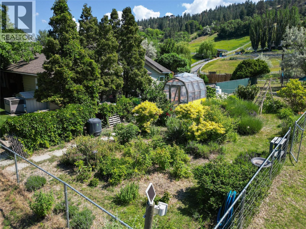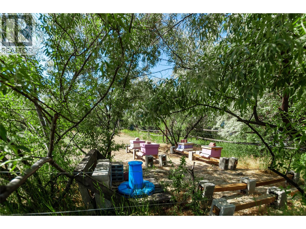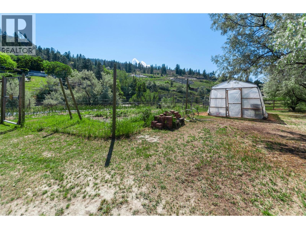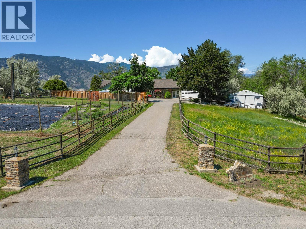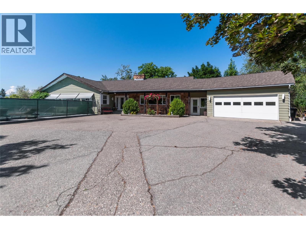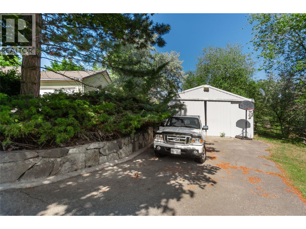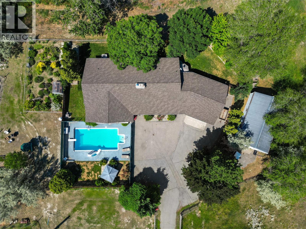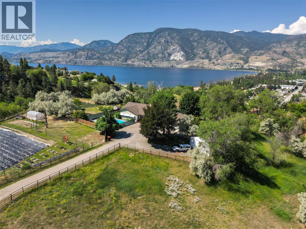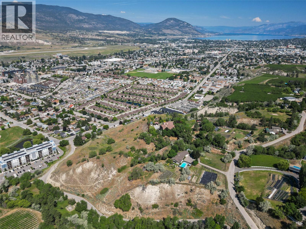4 Bedroom
3 Bathroom
2,462 ft2
Ranch
Fireplace
Inground Pool, Outdoor Pool, Pool
Central Air Conditioning
Forced Air, Heat Pump
Waterfront Nearby
Acreage
Landscaped, Level, Rolling, Underground Sprinkler
$1,699,000
Welcome to your dream retreat on Valleyview Road, a sprawling 8-acre estate offering panoramic Skaha Lake and city skyline views. This thoughtfully designed single-level rancher delivers over 2,400 sq ft of living space with four bedrooms, a versatile den/office, a cozy family room with a wood-burning fireplace, and a country kitchen featuring a breakfast nook and formal dining area. The primary suite boasts a walk-in closet, three-piece ensuite, and private patio, while the outdoors shine with an inground pool and expansive patio, a lavender garden, fruit trees, a robust garlic operation, beekeeping opportunities, and fenced pastures ideal for equestrian pursuits. Practicality meets potential with a breezeway-connected double garage and a large Quonset outbuilding. Minutes from city amenities yet steeped in country serenity, this property is more than a home - it’s a lifestyle of nature, comfort, and recreation. Total sq.ft. calculations are based on the exterior dimensions of the building at each floor level & include all interior walls & must be verified by the buyer if deemed important. (id:60329)
Property Details
|
MLS® Number
|
10361534 |
|
Property Type
|
Agriculture |
|
Neigbourhood
|
Wiltse/Valleyview |
|
Amenities Near By
|
Golf Nearby, Airport, Park, Recreation, Schools, Shopping |
|
Community Features
|
Family Oriented, Rural Setting |
|
Farm Type
|
Unknown |
|
Features
|
Level Lot, Private Setting, Treed |
|
Parking Space Total
|
9 |
|
Pool Type
|
Inground Pool, Outdoor Pool, Pool |
|
View Type
|
City View, Lake View, Mountain View, Valley View, View Of Water, View (panoramic) |
|
Water Front Type
|
Waterfront Nearby |
Building
|
Bathroom Total
|
3 |
|
Bedrooms Total
|
4 |
|
Appliances
|
Range, Refrigerator, Dishwasher, Dryer, Microwave, Washer |
|
Architectural Style
|
Ranch |
|
Basement Type
|
Partial, Cellar |
|
Constructed Date
|
1978 |
|
Cooling Type
|
Central Air Conditioning |
|
Exterior Finish
|
Aluminum, Stone |
|
Fire Protection
|
Smoke Detector Only |
|
Fireplace Fuel
|
Wood |
|
Fireplace Present
|
Yes |
|
Fireplace Total
|
2 |
|
Fireplace Type
|
Conventional |
|
Flooring Type
|
Carpeted, Hardwood, Tile |
|
Half Bath Total
|
3 |
|
Heating Fuel
|
Electric |
|
Heating Type
|
Forced Air, Heat Pump |
|
Roof Material
|
Asphalt Shingle |
|
Roof Style
|
Unknown |
|
Stories Total
|
1 |
|
Size Interior
|
2,462 Ft2 |
|
Type
|
Other |
|
Utility Water
|
Municipal Water |
Parking
|
Additional Parking
|
|
|
Attached Garage
|
4 |
|
Other
|
|
|
R V
|
1 |
Land
|
Access Type
|
Easy Access |
|
Acreage
|
Yes |
|
Fence Type
|
Fence |
|
Land Amenities
|
Golf Nearby, Airport, Park, Recreation, Schools, Shopping |
|
Landscape Features
|
Landscaped, Level, Rolling, Underground Sprinkler |
|
Sewer
|
Septic Tank |
|
Size Irregular
|
8.15 |
|
Size Total
|
8.15 Ac|5 - 10 Acres |
|
Size Total Text
|
8.15 Ac|5 - 10 Acres |
|
Zoning Type
|
Unknown |
Rooms
| Level |
Type |
Length |
Width |
Dimensions |
|
Main Level |
Partial Bathroom |
|
|
Measurements not available |
|
Main Level |
Mud Room |
|
|
15'11'' x 22'2'' |
|
Main Level |
Laundry Room |
|
|
7'11'' x 11'3'' |
|
Main Level |
Office |
|
|
7'11'' x 7'11'' |
|
Main Level |
Foyer |
|
|
8'6'' x 9' |
|
Main Level |
Bedroom |
|
|
9'5'' x 9'11'' |
|
Main Level |
Bedroom |
|
|
9'1'' x 9'11'' |
|
Main Level |
Bedroom |
|
|
11' x 9'11'' |
|
Main Level |
Partial Ensuite Bathroom |
|
|
Measurements not available |
|
Main Level |
Primary Bedroom |
|
|
11'11'' x 15'5'' |
|
Main Level |
Partial Bathroom |
|
|
Measurements not available |
|
Main Level |
Family Room |
|
|
11'1'' x 11'7'' |
|
Main Level |
Dining Room |
|
|
17'10'' x 13'8'' |
|
Main Level |
Kitchen |
|
|
11'8'' x 12' |
|
Main Level |
Living Room |
|
|
16'11'' x 19'10'' |
https://www.realtor.ca/real-estate/28816413/3575-valleyview-road-penticton-wiltsevalleyview
