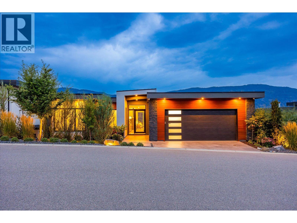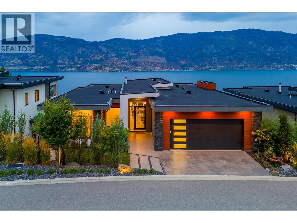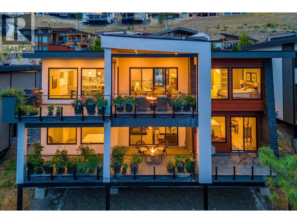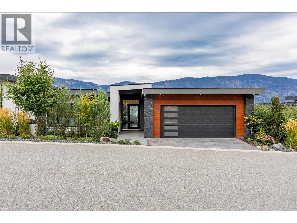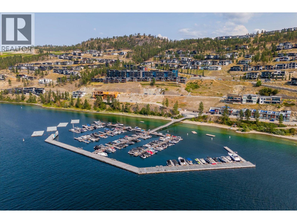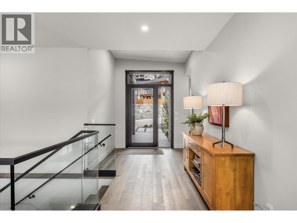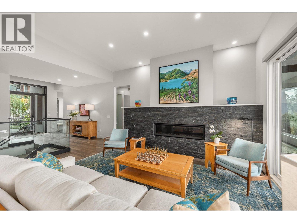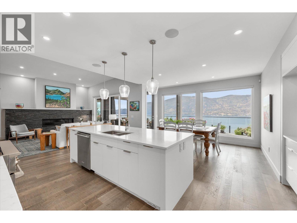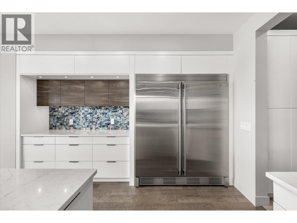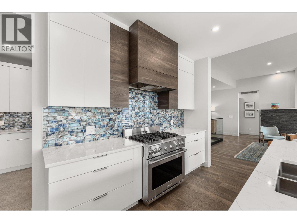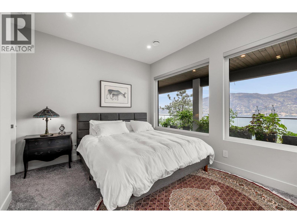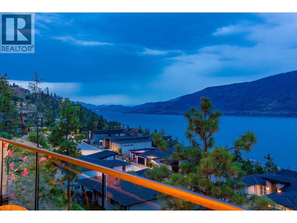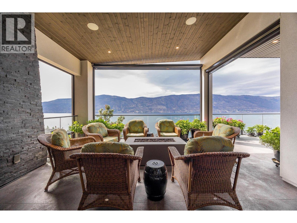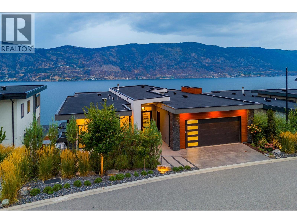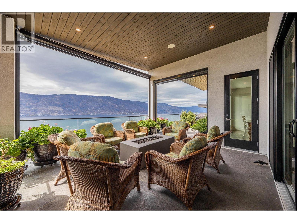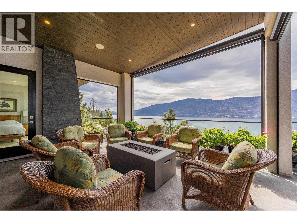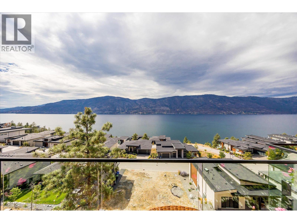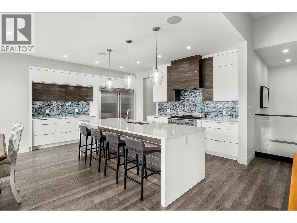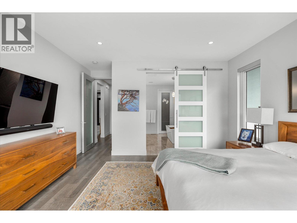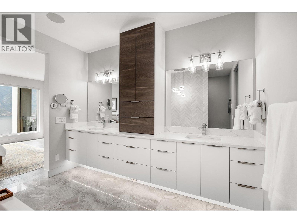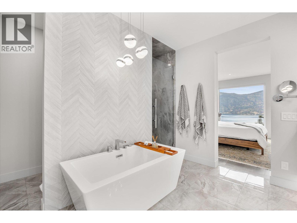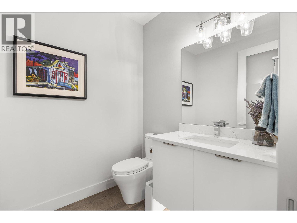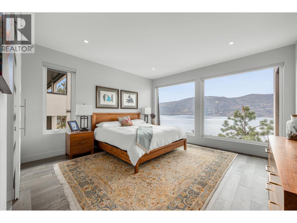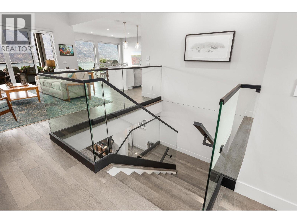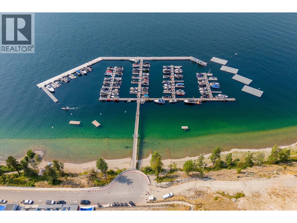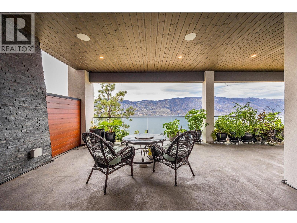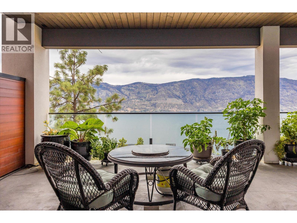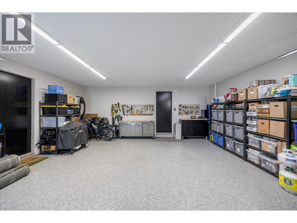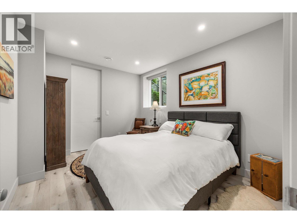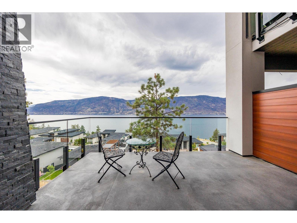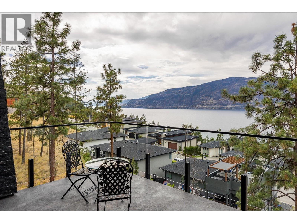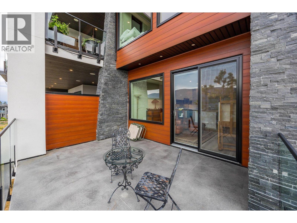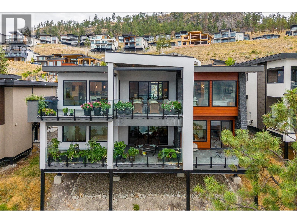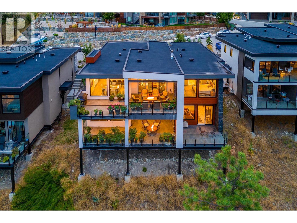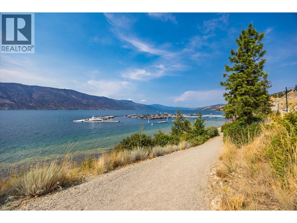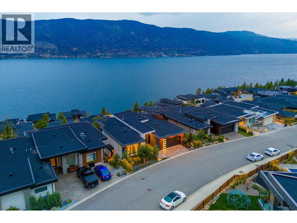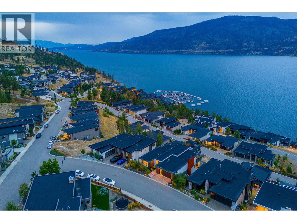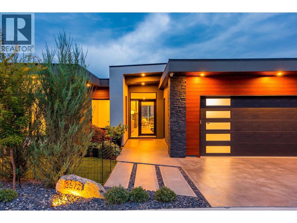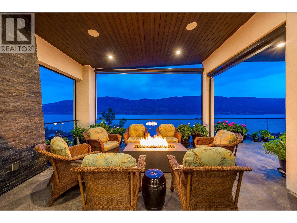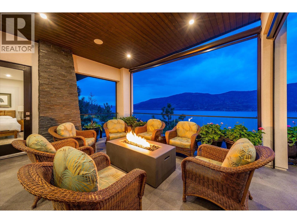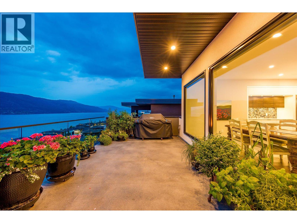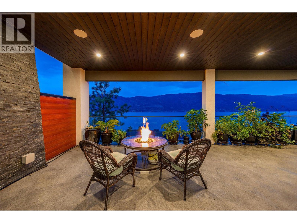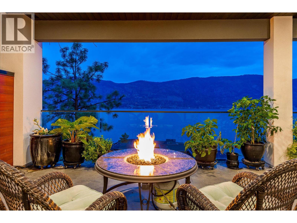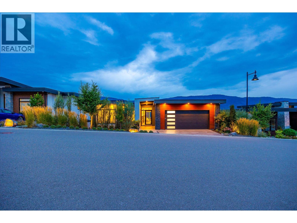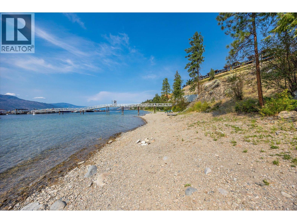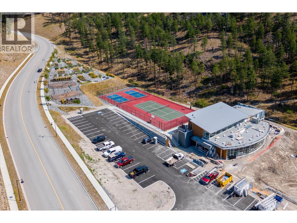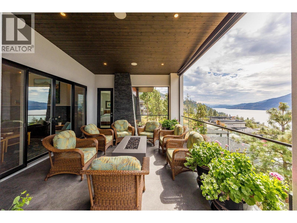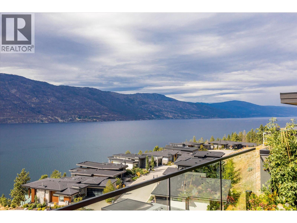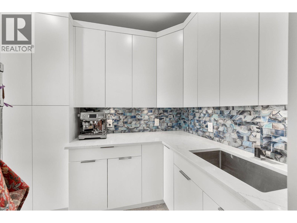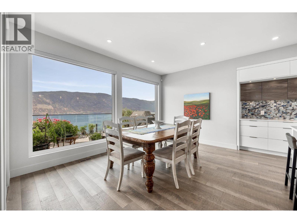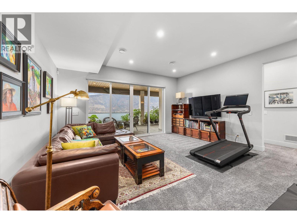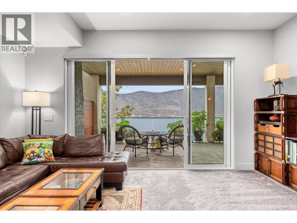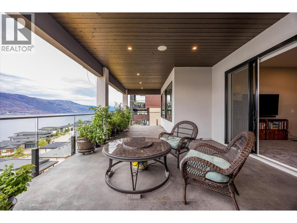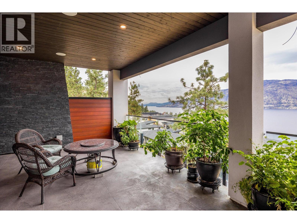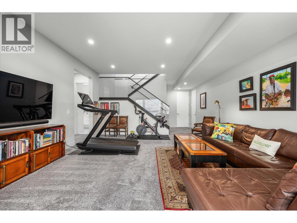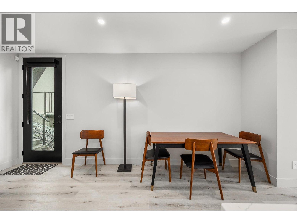3572 Wild Rose Road Kelowna, British Columbia V1V 3G1
5 Bedroom
4 Bathroom
3,780 ft2
Ranch
Fireplace
Central Air Conditioning
Forced Air, See Remarks
Other
Underground Sprinkler
$2,195,000
TBD (id:60329)
Property Details
| MLS® Number | 10361222 |
| Property Type | Single Family |
| Neigbourhood | McKinley Landing |
| Features | Two Balconies |
| Parking Space Total | 2 |
| View Type | Lake View, Mountain View, View (panoramic) |
| Water Front Type | Other |
Building
| Bathroom Total | 4 |
| Bedrooms Total | 5 |
| Appliances | Refrigerator, Dishwasher, Dryer, Range - Gas |
| Architectural Style | Ranch |
| Basement Type | Full |
| Constructed Date | 2020 |
| Construction Style Attachment | Detached |
| Cooling Type | Central Air Conditioning |
| Fire Protection | Security System |
| Fireplace Fuel | Gas |
| Fireplace Present | Yes |
| Fireplace Type | Unknown |
| Flooring Type | Carpeted, Hardwood, Tile |
| Half Bath Total | 1 |
| Heating Type | Forced Air, See Remarks |
| Roof Material | Other |
| Roof Style | Unknown |
| Stories Total | 2 |
| Size Interior | 3,780 Ft2 |
| Type | House |
| Utility Water | Municipal Water |
Parking
| Attached Garage | 2 |
Land
| Acreage | No |
| Landscape Features | Underground Sprinkler |
| Sewer | Municipal Sewage System |
| Size Frontage | 71 Ft |
| Size Irregular | 0.16 |
| Size Total | 0.16 Ac|under 1 Acre |
| Size Total Text | 0.16 Ac|under 1 Acre |
| Zoning Type | Unknown |
Rooms
| Level | Type | Length | Width | Dimensions |
|---|---|---|---|---|
| Basement | Laundry Room | 9'2'' x 7'2'' | ||
| Basement | Utility Room | 8' x 7'1'' | ||
| Basement | 5pc Bathroom | 14'3'' x 7'10'' | ||
| Basement | 4pc Bathroom | 5'8'' x 9'1'' | ||
| Basement | Den | 17'1'' x 17'2'' | ||
| Basement | Bedroom | 15' x 13'6'' | ||
| Basement | Bedroom | 13'1'' x 11'2'' | ||
| Main Level | Living Room | 17'4'' x 17'1'' | ||
| Main Level | Other | 8'7'' x 6'10'' | ||
| Main Level | Pantry | 6'1'' x 8'6'' | ||
| Main Level | Mud Room | 8'7'' x 5'9'' | ||
| Main Level | Laundry Room | 8' x 6'9'' | ||
| Main Level | 2pc Bathroom | 6'1'' x 6'3'' | ||
| Main Level | 5pc Ensuite Bath | 13'2'' x 11'2'' | ||
| Main Level | Bedroom | 10'5'' x 12'8'' | ||
| Main Level | Primary Bedroom | 14'5'' x 17'8'' | ||
| Main Level | Kitchen | 17'2'' x 12'9'' | ||
| Main Level | Dining Room | 14'10'' x 9'3'' | ||
| Additional Accommodation | Kitchen | 17'1'' x 12'8'' | ||
| Additional Accommodation | Living Room | 14'6'' x 13' | ||
| Additional Accommodation | Bedroom | 10'1'' x 12'5'' |
https://www.realtor.ca/real-estate/28818512/3572-wild-rose-road-kelowna-mckinley-landing
Contact Us
Contact us for more information
