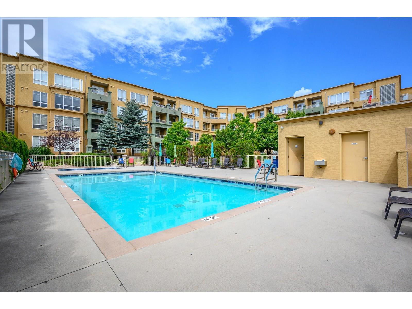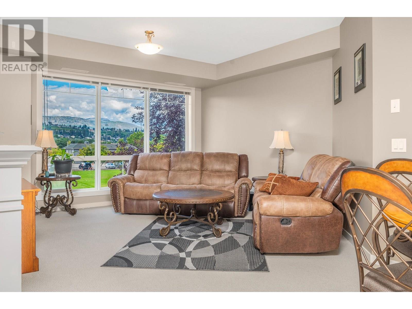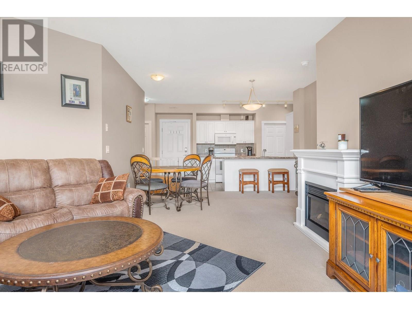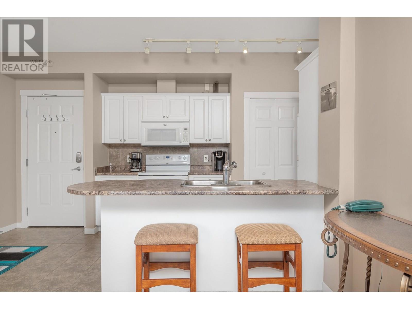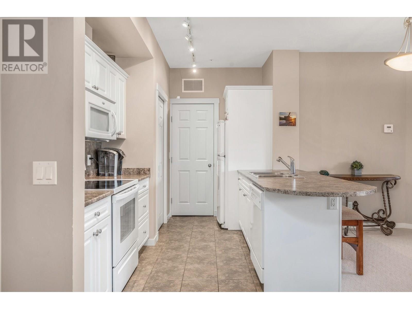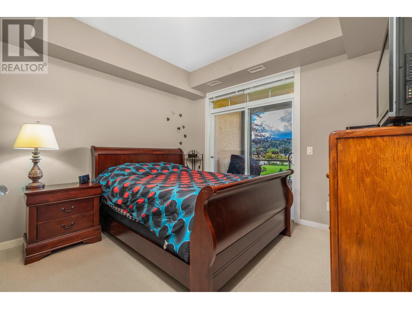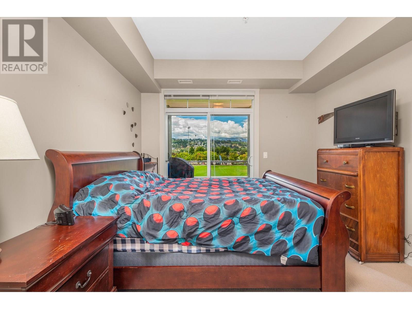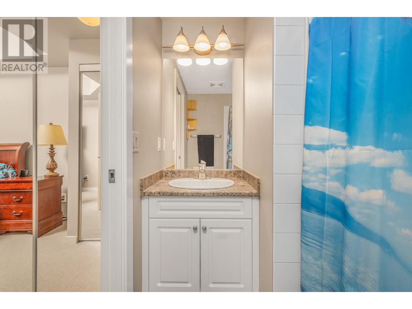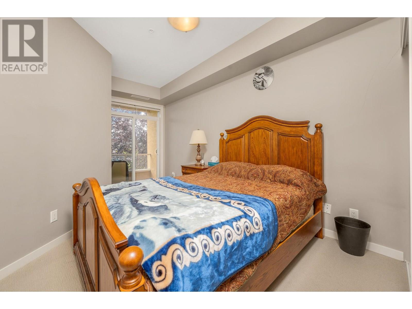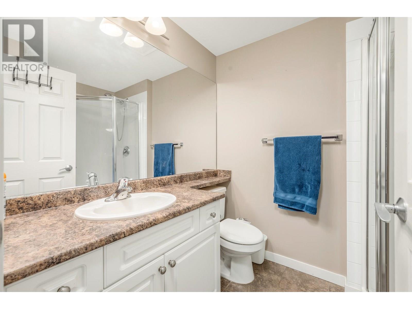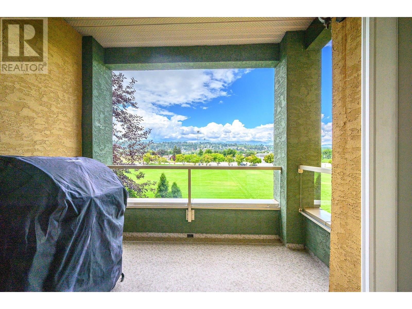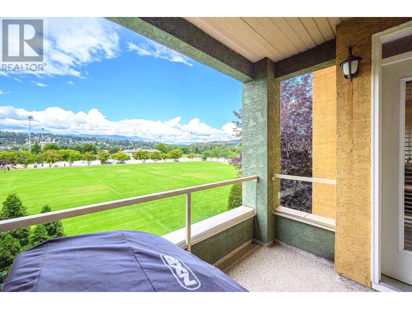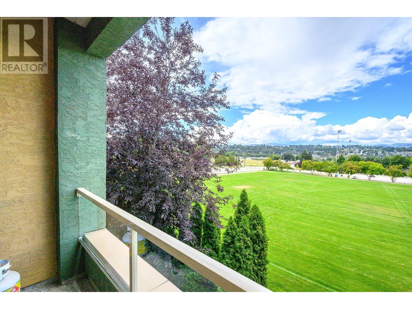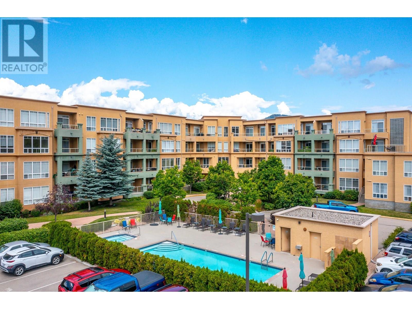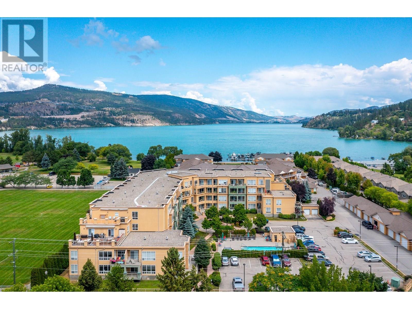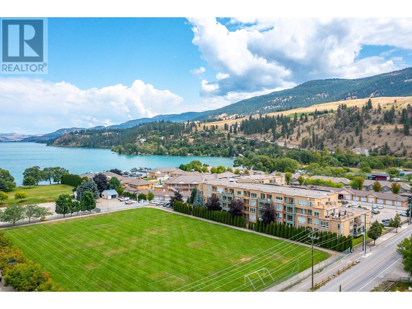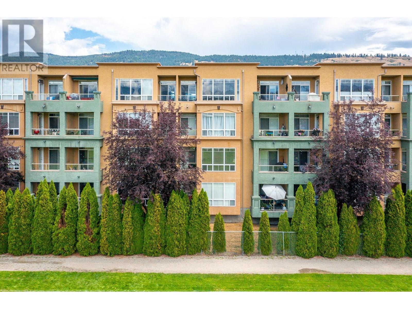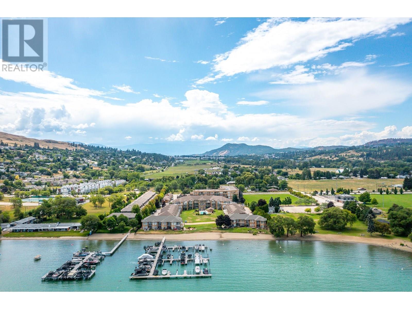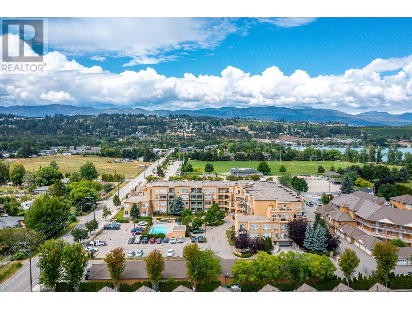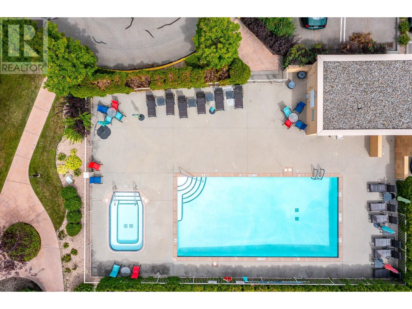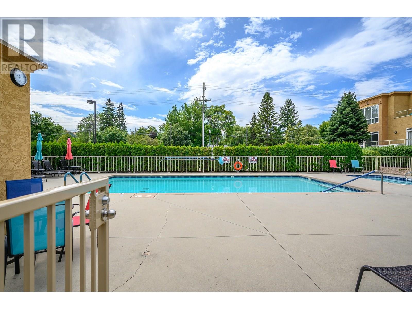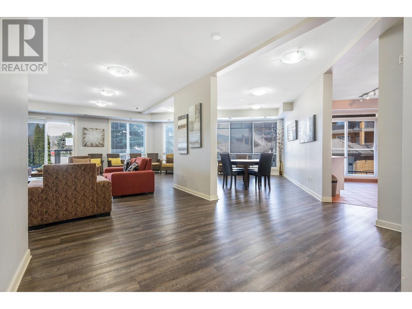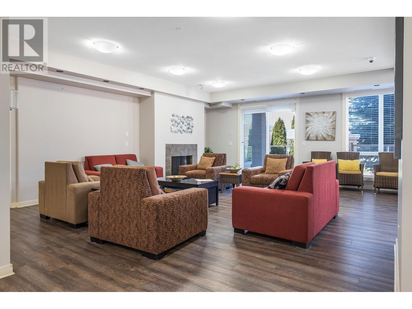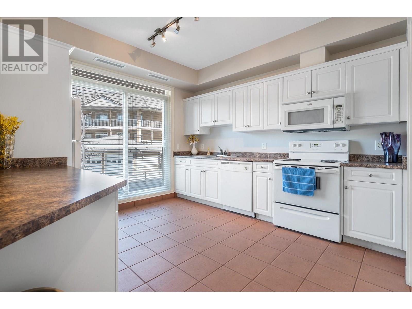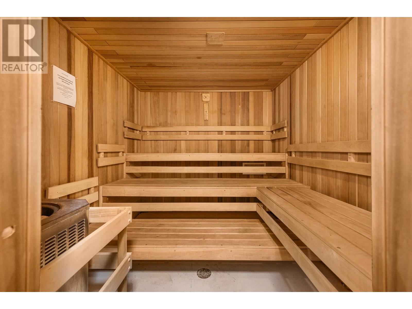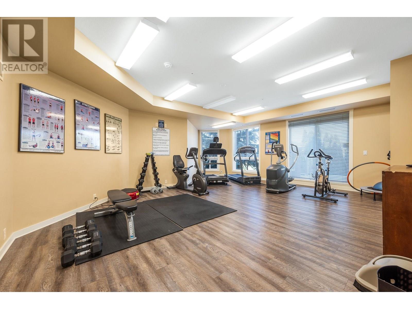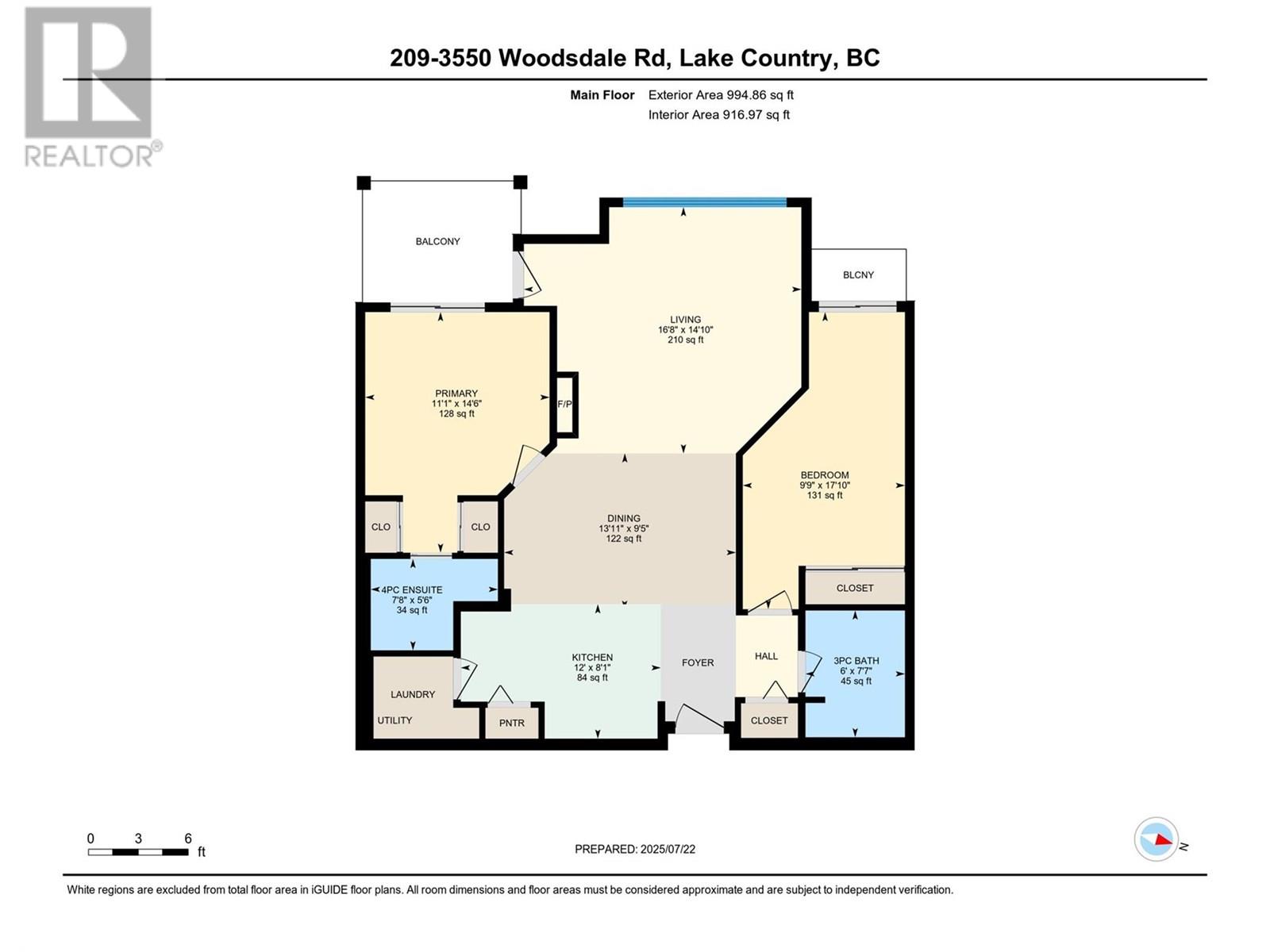3550 Woodsdale Road Unit# 209 Lake Country, British Columbia V4V 2P5
$440,000Maintenance, Reserve Fund Contributions, Heat, Insurance, Ground Maintenance, Property Management, Other, See Remarks, Recreation Facilities, Waste Removal, Water
$572 Monthly
Maintenance, Reserve Fund Contributions, Heat, Insurance, Ground Maintenance, Property Management, Other, See Remarks, Recreation Facilities, Waste Removal, Water
$572 MonthlyWelcome to Emerald Point in beautiful Lake Country! This complex has an excellent location, close to parks, walking/biking paths right outside your door, the Okanagan rail trail is close by and wood lake is a short stroll away. Schools and shopping are also close by. This spacious second floor unit overlooks the park next door, has 2 large bedrooms on opposite sides of the unit, giving privacy, the master has a walk through style closet and full ensuite, and patio access. The second bedroom has its own patio facing the park. This unit also come with 2 coveted parking spots. The complex features all the amenities you could want, outdoor pool and hot tub, gym, sauna, and an owners lounge area with full kitchen and patio, a great gathering place. Geo thermal heating and cooling is included in the monthly strata fees. Quick possession possible. (id:60329)
Property Details
| MLS® Number | 10356457 |
| Property Type | Single Family |
| Neigbourhood | Lake Country East / Oyama |
| Community Name | Emerald Point |
| Amenities Near By | Golf Nearby, Park, Schools, Shopping |
| Community Features | Pets Allowed With Restrictions, Rentals Allowed |
| Features | Two Balconies |
| Parking Space Total | 2 |
| Pool Type | Outdoor Pool |
| Storage Type | Storage, Locker |
| Structure | Clubhouse |
| View Type | Lake View, Mountain View, View (panoramic) |
| Water Front Type | Other |
Building
| Bathroom Total | 2 |
| Bedrooms Total | 2 |
| Amenities | Cable Tv, Clubhouse, Sauna, Whirlpool |
| Appliances | Refrigerator, Dishwasher, Dryer, Range - Electric, Microwave, Washer |
| Architectural Style | Other |
| Constructed Date | 2007 |
| Cooling Type | Central Air Conditioning, See Remarks |
| Exterior Finish | Stucco |
| Fire Protection | Sprinkler System-fire, Smoke Detector Only |
| Fireplace Fuel | Unknown |
| Fireplace Present | Yes |
| Fireplace Total | 1 |
| Fireplace Type | Decorative |
| Flooring Type | Carpeted, Ceramic Tile |
| Heating Fuel | Geo Thermal |
| Heating Type | Forced Air |
| Roof Material | Other |
| Roof Style | Unknown |
| Stories Total | 1 |
| Size Interior | 953 Ft2 |
| Type | Apartment |
| Utility Water | Municipal Water |
Parking
| Additional Parking | |
| Heated Garage | |
| Underground | 1 |
Land
| Access Type | Easy Access |
| Acreage | No |
| Land Amenities | Golf Nearby, Park, Schools, Shopping |
| Landscape Features | Landscaped, Underground Sprinkler |
| Sewer | Municipal Sewage System |
| Size Total Text | Under 1 Acre |
| Zoning Type | Unknown |
Rooms
| Level | Type | Length | Width | Dimensions |
|---|---|---|---|---|
| Main Level | Foyer | 7'0'' x 5'0'' | ||
| Main Level | Utility Room | 5'0'' x 4'10'' | ||
| Main Level | 3pc Bathroom | 7'4'' x 6'0'' | ||
| Main Level | 3pc Ensuite Bath | 9'0'' x 8'0'' | ||
| Main Level | Bedroom | 15'3'' x 10'0'' | ||
| Main Level | Primary Bedroom | 12'0'' x 11'0'' | ||
| Main Level | Kitchen | 12'0'' x 8'0'' | ||
| Main Level | Dining Room | 14'0'' x 10'0'' | ||
| Main Level | Living Room | 15'0'' x 15'0'' |
Contact Us
Contact us for more information
