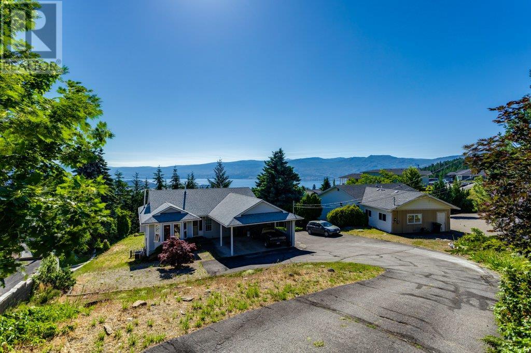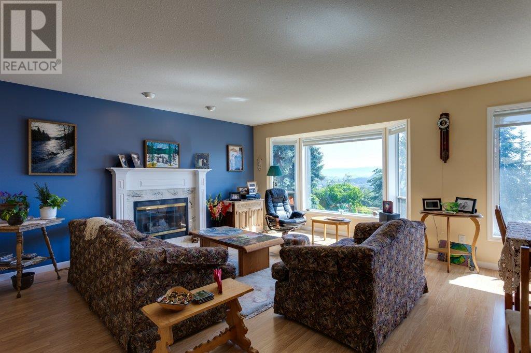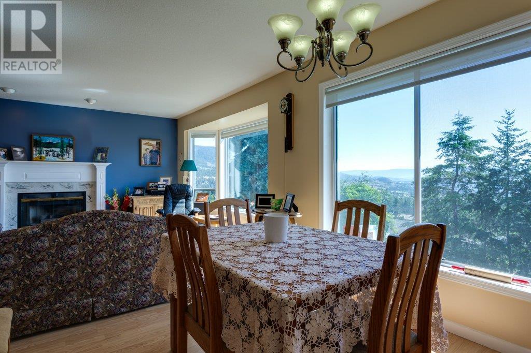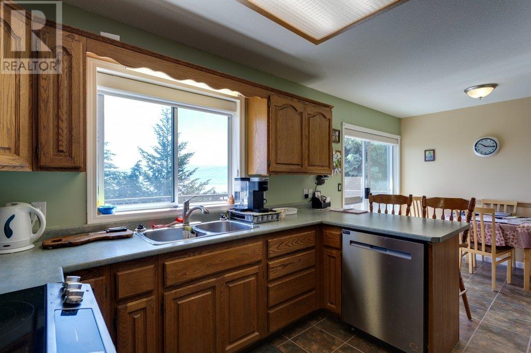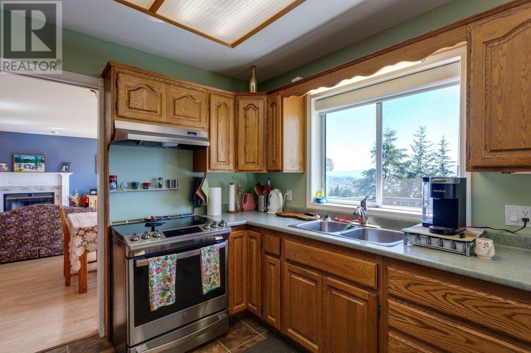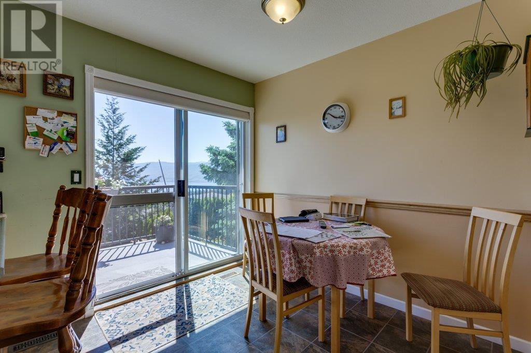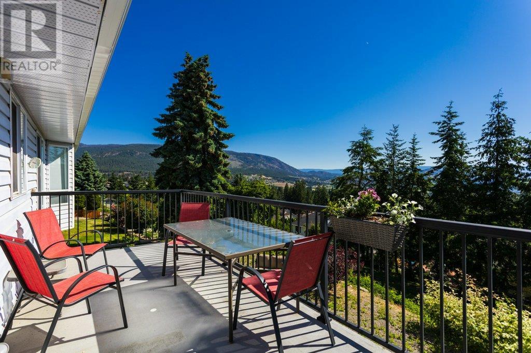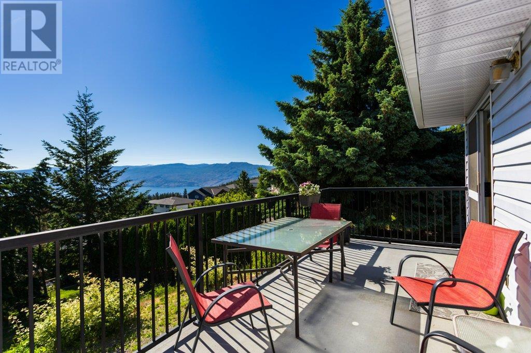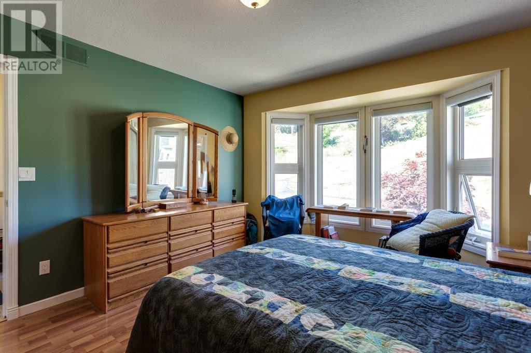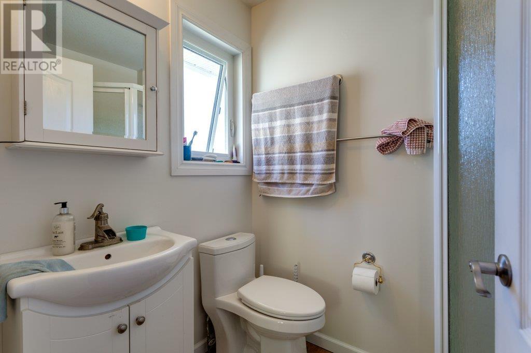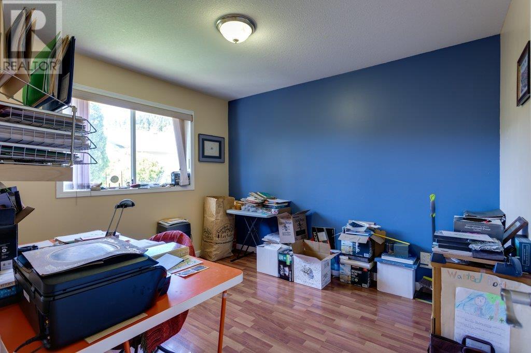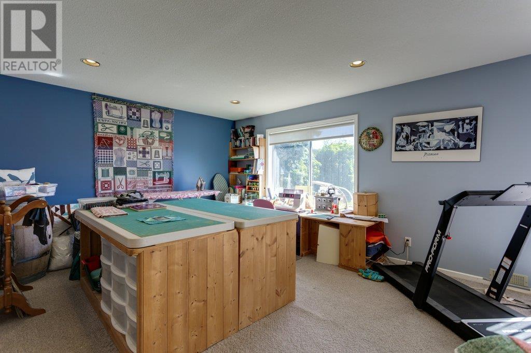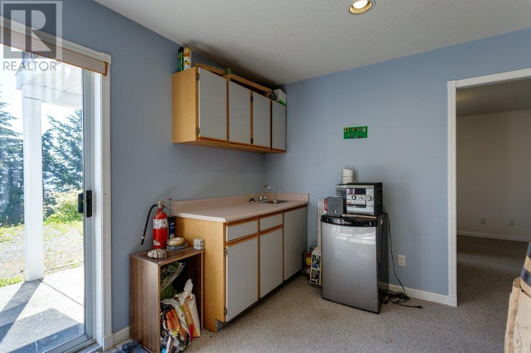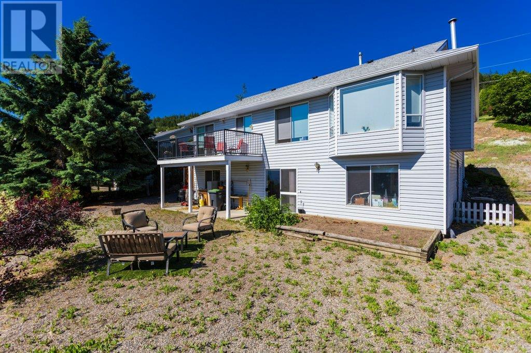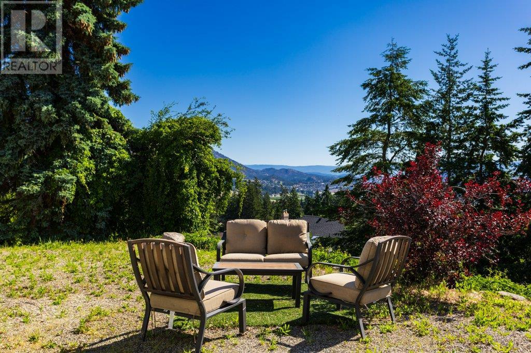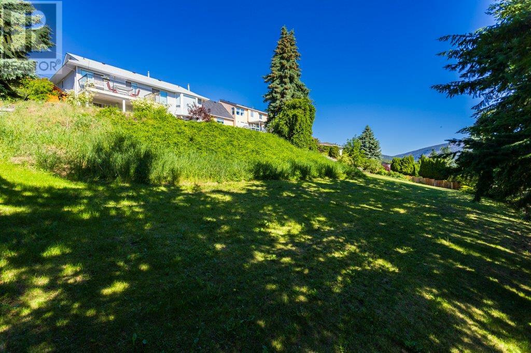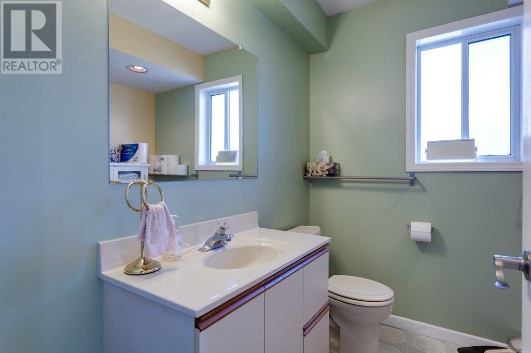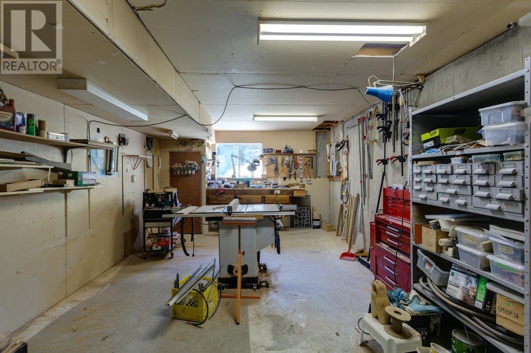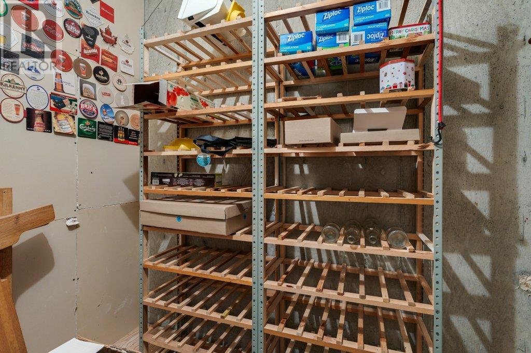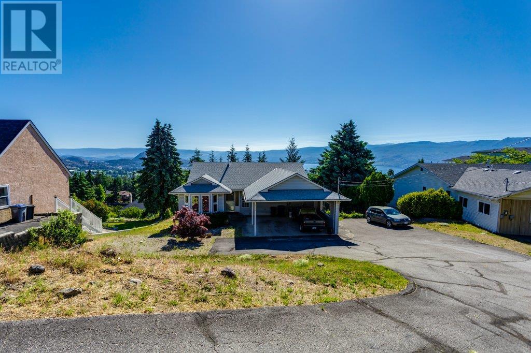4 Bedroom
3 Bathroom
2,544 ft2
Ranch
Fireplace
Central Air Conditioning
Forced Air, See Remarks
Landscaped
$650,000
For the first time since it was built, this cherished West Kelowna home is ready to welcome a new family. Perched on the hill at 3549 Gates Road, this home was designed with the view in mind and it shows. The main floor living space is open and bright, with the kitchen, dining, and living areas all facing out toward beautiful lake vistas. Whether you’re enjoying morning coffee or a sunset dinner, the scenery will never get old. The main floor offers three spacious bedrooms and two bathrooms, laid out thoughtfully for family living. The kitchen has seen recent upgrades including a new fridge, stove, and dishwasher, making it move-in ready for you. Downstairs, the walkout basement expands your living space with a fourth bedroom, an additional bathroom, and a cozy summer kitchen. And then there’s the oversized, partially finished workshop, a blank canvas that could easily become a 5th bedroom, media room, or the ultimate storage space. Outside, the terraced yard invites creativity. Dreaming of a garden? A pool? Or just a private outdoor retreat? This home has been well cared for, with updates that include a newer roof and gas furnace (2017), a heat pump with central air, and a hot water tank installed about 6 years ago. And the location? You’re close to schools, parks, the fire hall, and more, all tucked into a quiet, family-friendly neighborhood. Come see the view, feel the warmth, and imagine your next chapter here. (id:60329)
Property Details
|
MLS® Number
|
10351129 |
|
Property Type
|
Single Family |
|
Neigbourhood
|
Glenrosa |
|
Amenities Near By
|
Schools |
|
Features
|
Balcony |
|
Parking Space Total
|
5 |
|
View Type
|
City View, Lake View |
Building
|
Bathroom Total
|
3 |
|
Bedrooms Total
|
4 |
|
Appliances
|
Refrigerator, Dishwasher, Range - Electric, Microwave, Washer & Dryer |
|
Architectural Style
|
Ranch |
|
Constructed Date
|
1990 |
|
Construction Style Attachment
|
Detached |
|
Cooling Type
|
Central Air Conditioning |
|
Exterior Finish
|
Vinyl Siding |
|
Fireplace Fuel
|
Gas |
|
Fireplace Present
|
Yes |
|
Fireplace Type
|
Unknown |
|
Flooring Type
|
Carpeted, Laminate, Linoleum, Mixed Flooring |
|
Heating Type
|
Forced Air, See Remarks |
|
Roof Material
|
Asphalt Shingle |
|
Roof Style
|
Unknown |
|
Stories Total
|
2 |
|
Size Interior
|
2,544 Ft2 |
|
Type
|
House |
|
Utility Water
|
Municipal Water |
Parking
Land
|
Acreage
|
No |
|
Land Amenities
|
Schools |
|
Landscape Features
|
Landscaped |
|
Sewer
|
Municipal Sewage System |
|
Size Irregular
|
0.39 |
|
Size Total
|
0.39 Ac|under 1 Acre |
|
Size Total Text
|
0.39 Ac|under 1 Acre |
|
Zoning Type
|
Single Family Dwelling |
Rooms
| Level |
Type |
Length |
Width |
Dimensions |
|
Basement |
Storage |
|
|
9'9'' x 4'2'' |
|
Basement |
Laundry Room |
|
|
10'11'' x 10'5'' |
|
Basement |
Workshop |
|
|
29'1'' x 12'10'' |
|
Basement |
3pc Bathroom |
|
|
7' x 6'10'' |
|
Basement |
Bedroom |
|
|
13'2'' x 11'4'' |
|
Basement |
Family Room |
|
|
29' x 13'2'' |
|
Main Level |
Foyer |
|
|
10'3'' x 5'1'' |
|
Main Level |
Dining Nook |
|
|
8'8'' x 7'9'' |
|
Main Level |
Dining Room |
|
|
10'3'' x 7'8'' |
|
Main Level |
Bedroom |
|
|
9'9'' x 9'8'' |
|
Main Level |
Bedroom |
|
|
10'9'' x 9'9'' |
|
Main Level |
3pc Ensuite Bath |
|
|
7'2'' x 4'10'' |
|
Main Level |
4pc Bathroom |
|
|
7'6'' x 7'3'' |
|
Main Level |
Primary Bedroom |
|
|
13'10'' x 11'8'' |
|
Main Level |
Living Room |
|
|
17' x 14'1'' |
|
Main Level |
Kitchen |
|
|
11' x 9'10'' |
https://www.realtor.ca/real-estate/28445289/3549-gates-road-west-kelowna-glenrosa
