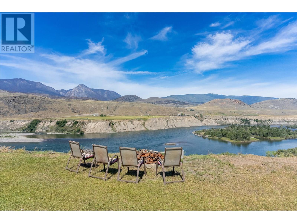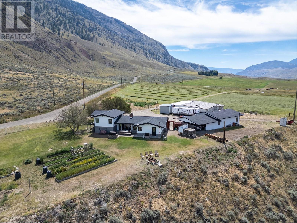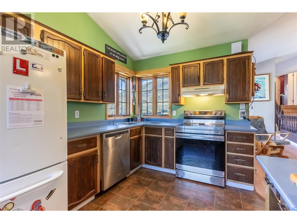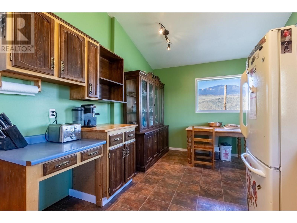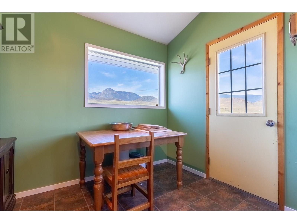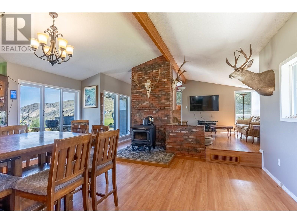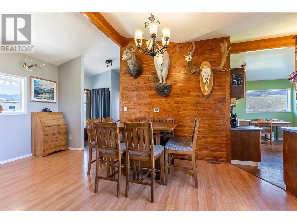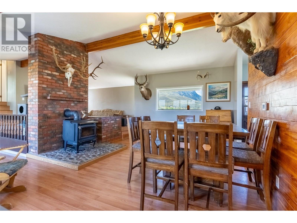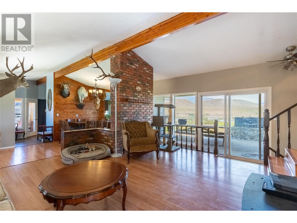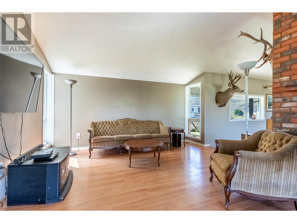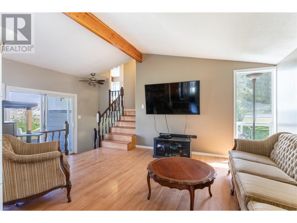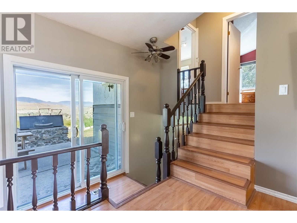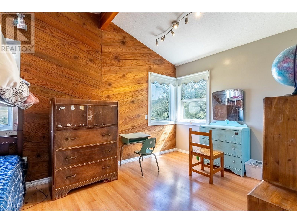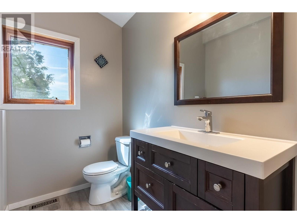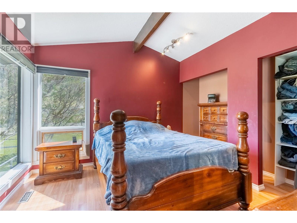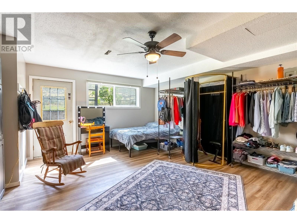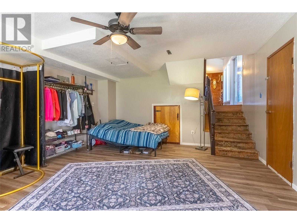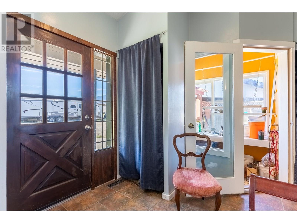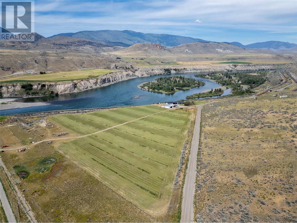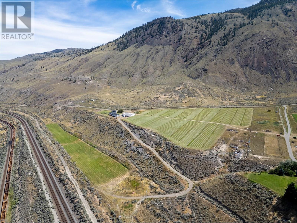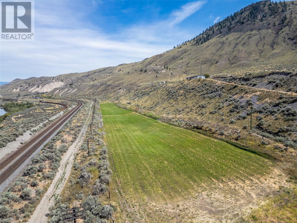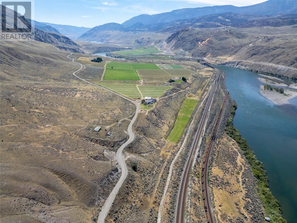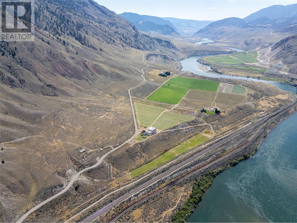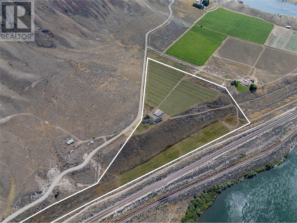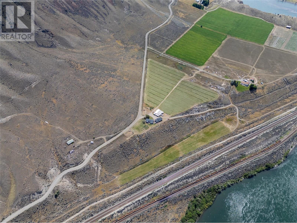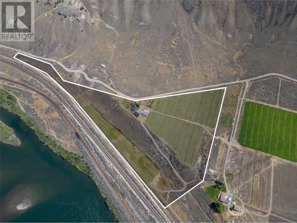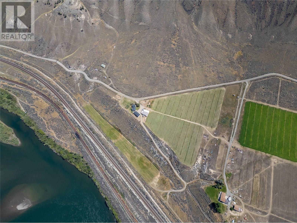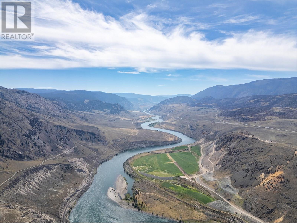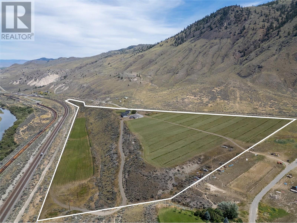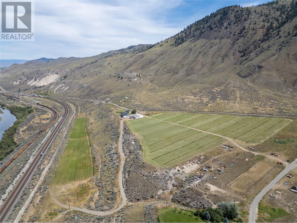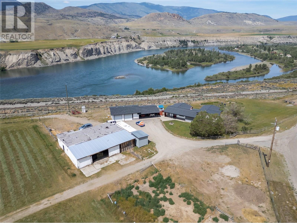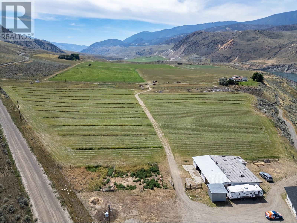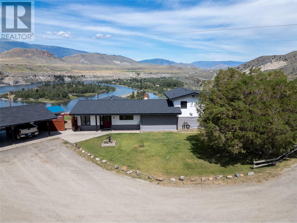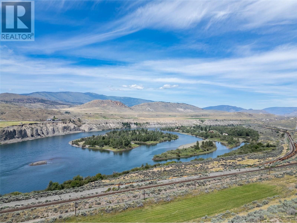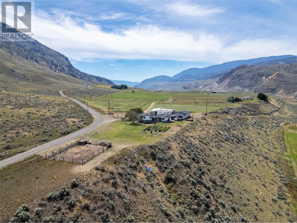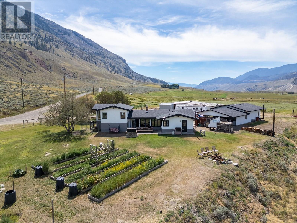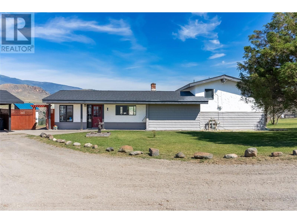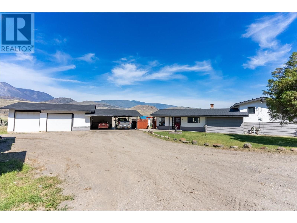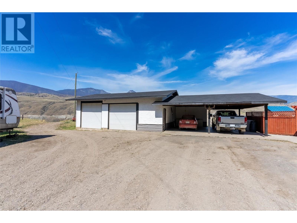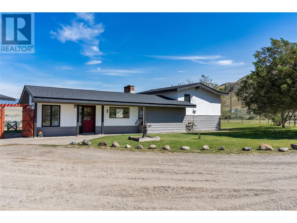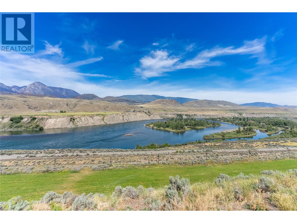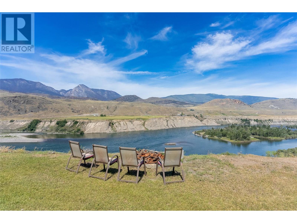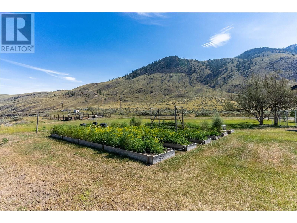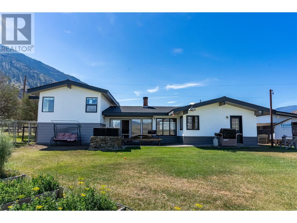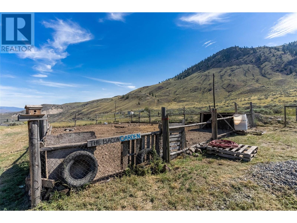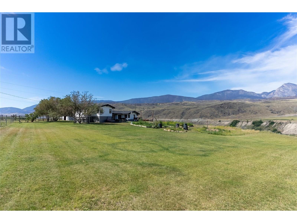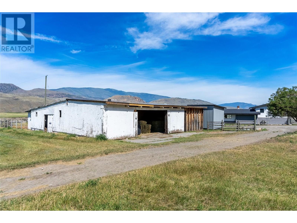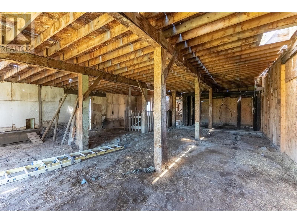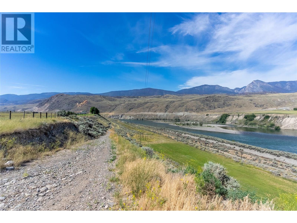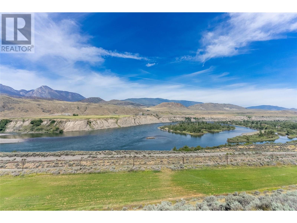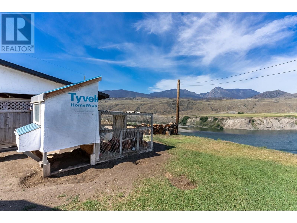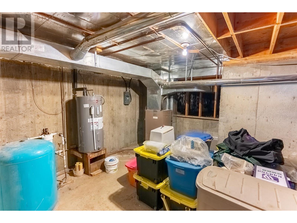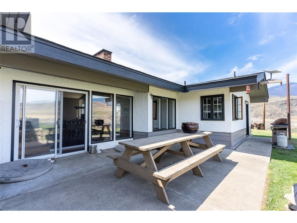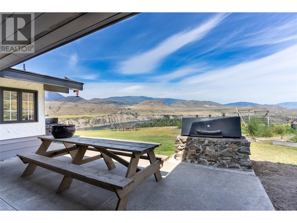2 Bedroom
2 Bathroom
1,696 ft2
Split Level Entry
Fireplace
Central Air Conditioning
Forced Air, Stove
Acreage
$959,000
It’s not every day a property like this hits the market. 3541 Drinkwater Road offers over 20 acres of usable land with breathtaking views of the Thompson River, full privacy, and everything you need to live the lifestyle you've been dreaming about. Located just 10 km off the highway and 15.9 km from the town of Ashcroft, this custom-built 2-bedroom, 2 bathroom home is designed for comfort and function. The main floor features a bright kitchen, dining area with a wett certified wood stove, living room, and a sunroom next to the main-floor laundry, and a 3-piece bathroom (shower). Upstairs, you’ll find two bedrooms and another 3-piece bath (bathtub). The lower level provides extra space that could be used as a third bedroom or rec room, a storage room, and a cold storage for all of your canning. Below the living room, you will find the mechanical/storage room housing the 2022 hot water tank, pressure tank, furnace with extra room for storage. The electric furnace includes a brand-new blower, and the home is powered by a 200-amp service with a 7.5 HP well pump. The roof was replaced in 2023 with 50-year shingles. Outside is where this property really shines: a detached shop, hay barn, room for chickens, pigs, or other animals, and plenty of space to grow your own vegetables. The land is already being used for hay, making it easy to keep its farm status. If you’ve been searching for wide-open space, incredible views, and the chance to live more self-sufficiently—this is it. (id:60329)
Property Details
|
MLS® Number
|
10355891 |
|
Property Type
|
Single Family |
|
Neigbourhood
|
Ashcroft |
|
Parking Space Total
|
2 |
|
View Type
|
River View, Mountain View, Valley View |
Building
|
Bathroom Total
|
2 |
|
Bedrooms Total
|
2 |
|
Architectural Style
|
Split Level Entry |
|
Constructed Date
|
1979 |
|
Construction Style Attachment
|
Detached |
|
Construction Style Split Level
|
Other |
|
Cooling Type
|
Central Air Conditioning |
|
Exterior Finish
|
Stucco, Vinyl Siding |
|
Fireplace Fuel
|
Wood |
|
Fireplace Present
|
Yes |
|
Fireplace Total
|
1 |
|
Fireplace Type
|
Conventional |
|
Heating Fuel
|
Wood |
|
Heating Type
|
Forced Air, Stove |
|
Roof Material
|
Asphalt Shingle |
|
Roof Style
|
Unknown |
|
Stories Total
|
3 |
|
Size Interior
|
1,696 Ft2 |
|
Type
|
House |
|
Utility Water
|
Well |
Parking
|
Additional Parking
|
|
|
Detached Garage
|
2 |
|
R V
|
|
Land
|
Acreage
|
Yes |
|
Sewer
|
Septic Tank |
|
Size Irregular
|
20.41 |
|
Size Total
|
20.41 Ac|10 - 50 Acres |
|
Size Total Text
|
20.41 Ac|10 - 50 Acres |
|
Zoning Type
|
Unknown |
Rooms
| Level |
Type |
Length |
Width |
Dimensions |
|
Second Level |
3pc Bathroom |
|
|
Measurements not available |
|
Second Level |
Bedroom |
|
|
14'8'' x 9'3'' |
|
Second Level |
Primary Bedroom |
|
|
14'5'' x 13'7'' |
|
Lower Level |
Other |
|
|
7' x 7'7'' |
|
Lower Level |
Storage |
|
|
7' x 7'7'' |
|
Lower Level |
Living Room |
|
|
19'6'' x 15'2'' |
|
Main Level |
3pc Bathroom |
|
|
Measurements not available |
|
Main Level |
Laundry Room |
|
|
6'3'' x 5'6'' |
|
Main Level |
Sunroom |
|
|
7'3'' x 8' |
|
Main Level |
Living Room |
|
|
14'9'' x 14'11'' |
|
Main Level |
Dining Room |
|
|
24' x 18' |
|
Main Level |
Kitchen |
|
|
17'9'' x 9'10'' |
https://www.realtor.ca/real-estate/28602056/3541-drinkwater-road-ashcroft-ashcroft
