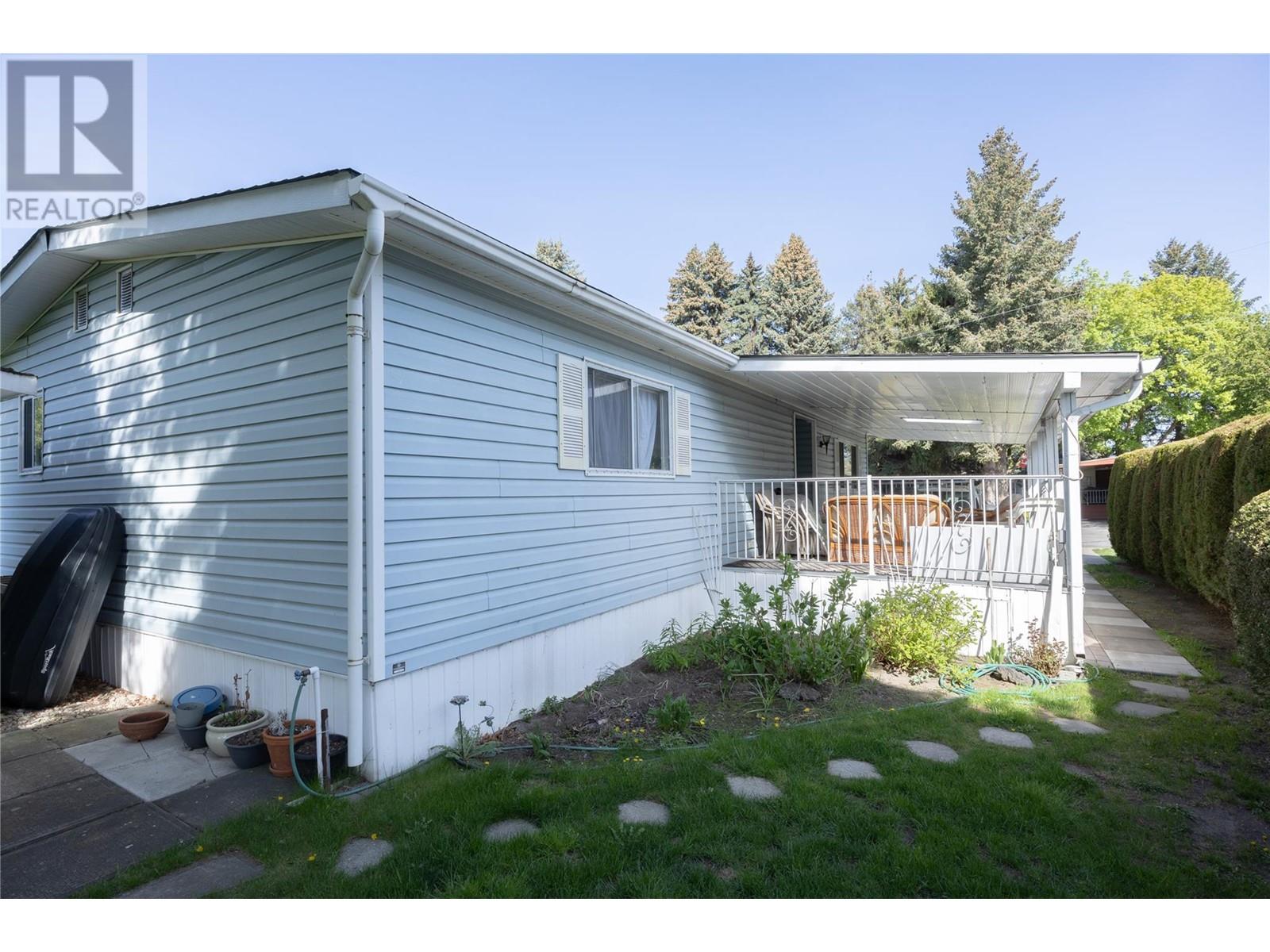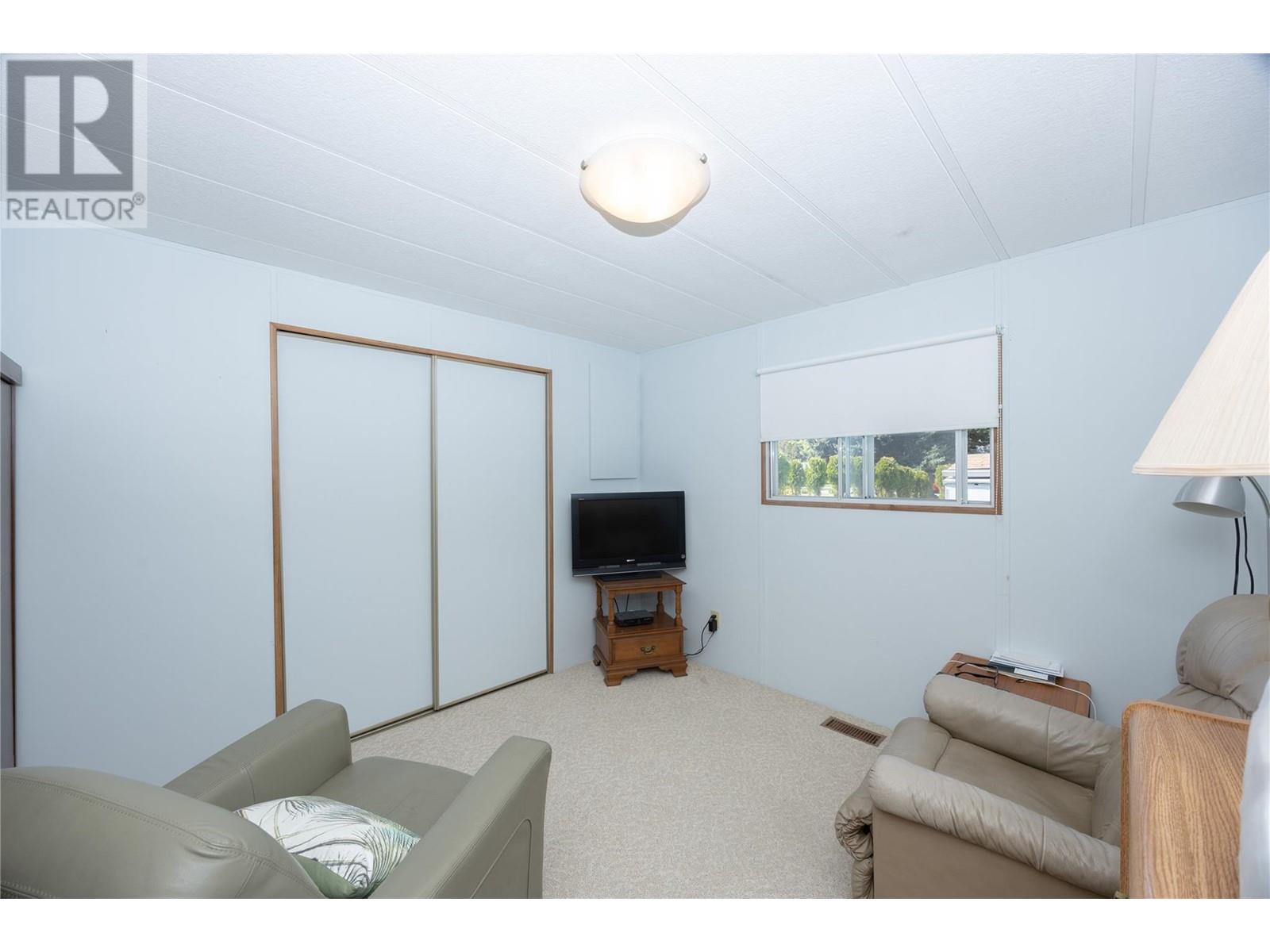3535 Casorso Road Unit# 78 Kelowna, British Columbia V1W 3E1
2 Bedroom
2 Bathroom
1,190 ft2
Central Air Conditioning
Forced Air
$234,000Maintenance, Pad Rental
$625 Monthly
Maintenance, Pad Rental
$625 MonthlyThis home offers a spacious 1,190. sq ft of comfortable living space. Step inside to discover a large open concept kitchen that flows into the living and dining areas. This 2 bed 2 full bath home has been lovingly cared for. Outside, you'll find a generous covered patio, ideal for relaxing or hosting family and friends. Carport and driveway. Concerned about storage? There is a beautiful shed in the rear yard. Centrally located in Central Park on Casorso. Walking distance to the waterfront, trendy restaurants, and all shopping amenities. 55+ Park. Pets allowed with some restrictions. (id:60329)
Property Details
| MLS® Number | 10344923 |
| Property Type | Single Family |
| Neigbourhood | Lower Mission |
| Community Features | Seniors Oriented |
Building
| Bathroom Total | 2 |
| Bedrooms Total | 2 |
| Constructed Date | 1987 |
| Cooling Type | Central Air Conditioning |
| Heating Type | Forced Air |
| Roof Material | Asphalt Shingle |
| Roof Style | Unknown |
| Stories Total | 1 |
| Size Interior | 1,190 Ft2 |
| Type | Manufactured Home |
| Utility Water | Municipal Water |
Parking
| See Remarks | |
| Carport |
Land
| Acreage | No |
| Sewer | Municipal Sewage System |
| Size Total Text | Under 1 Acre |
| Zoning Type | Unknown |
Rooms
| Level | Type | Length | Width | Dimensions |
|---|---|---|---|---|
| Main Level | Primary Bedroom | 11'5'' x 18'6'' | ||
| Main Level | Living Room | 14'6'' x 17'1'' | ||
| Main Level | Laundry Room | 7'10'' x 7'5'' | ||
| Main Level | Kitchen | 11'5'' x 13'11'' | ||
| Main Level | Foyer | 10'1'' x 5'0'' | ||
| Main Level | Dining Room | 9'7'' x 9'11'' | ||
| Main Level | Bedroom | 11'7'' x 10'3'' | ||
| Main Level | 4pc Ensuite Bath | 11'5'' x 5'0'' | ||
| Main Level | 4pc Bathroom | 7'7'' x 4'11'' |
https://www.realtor.ca/real-estate/28246323/3535-casorso-road-unit-78-kelowna-lower-mission
Contact Us
Contact us for more information



















