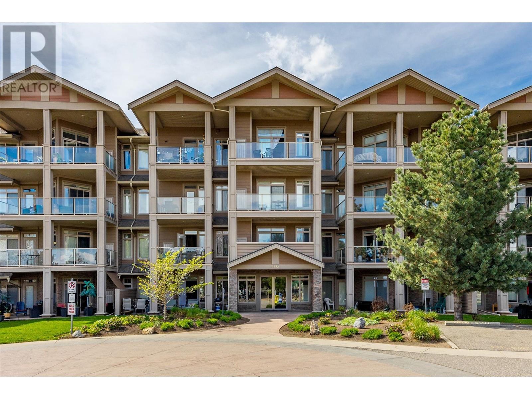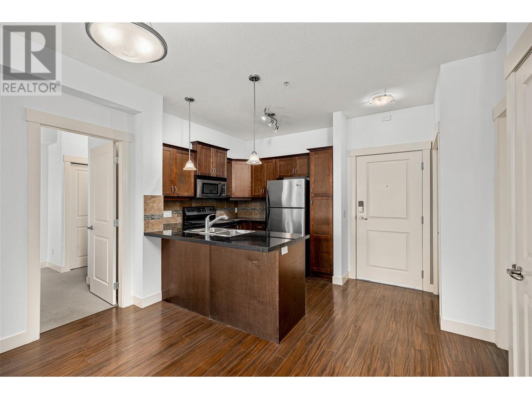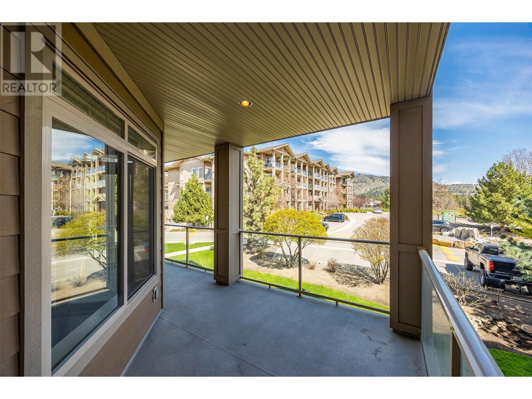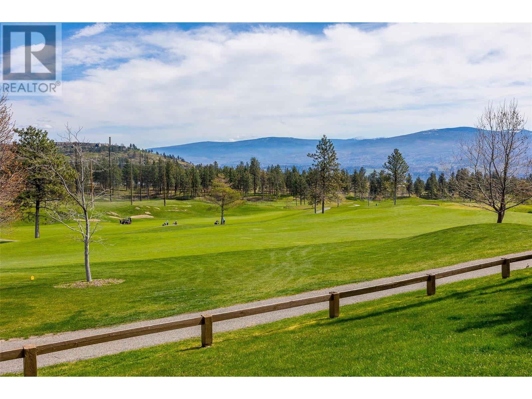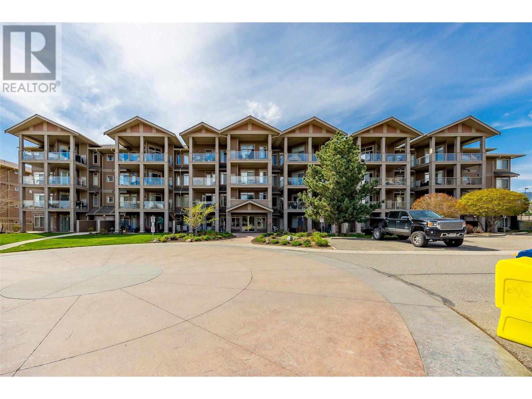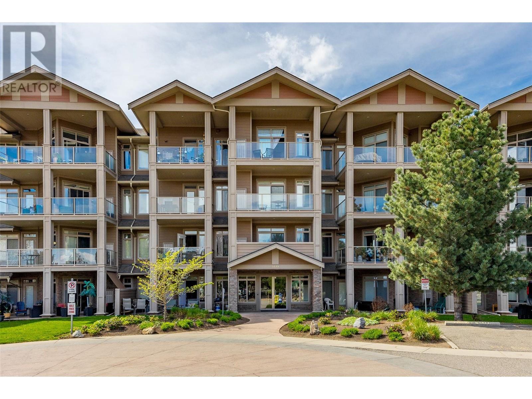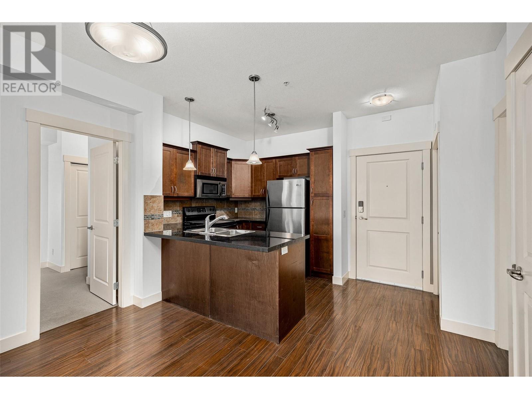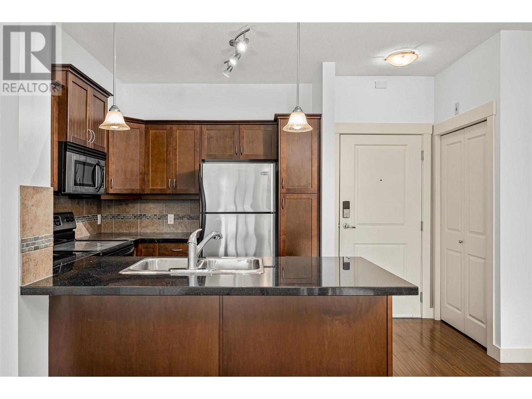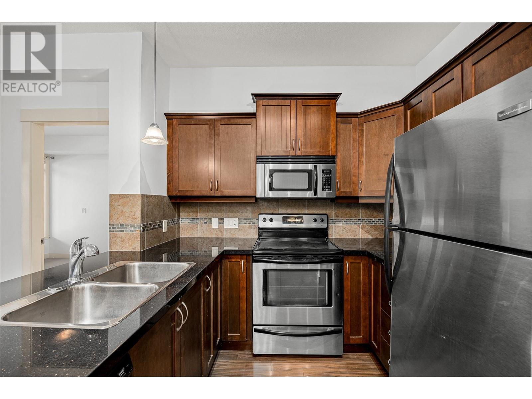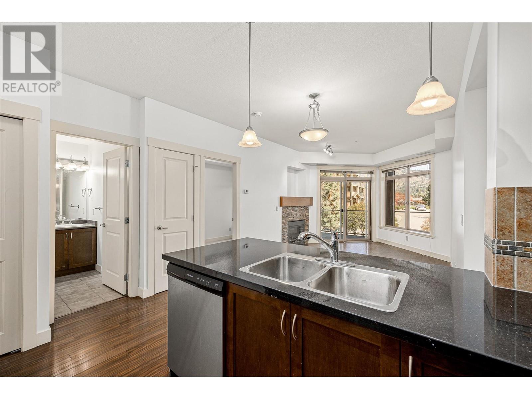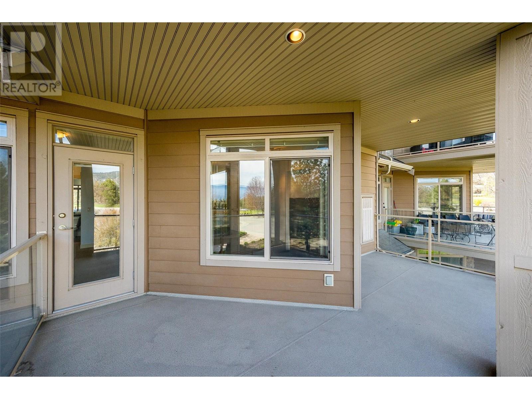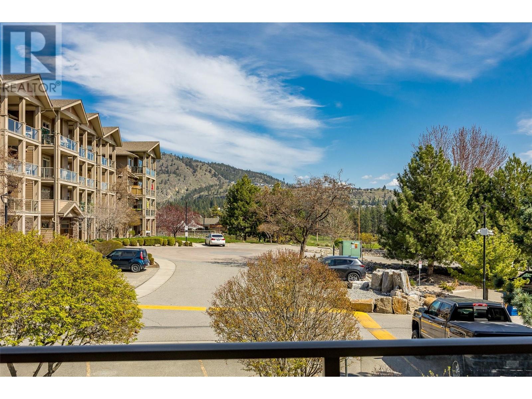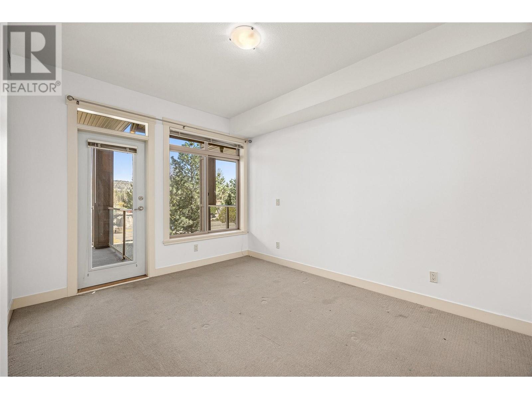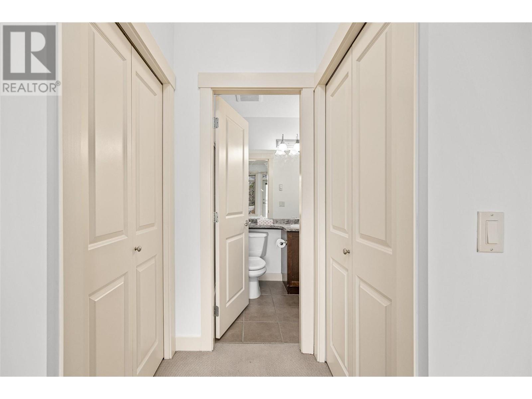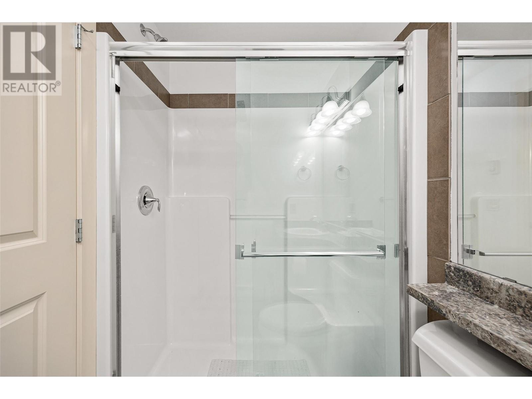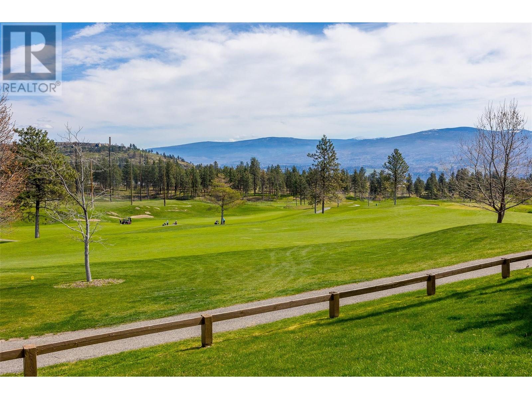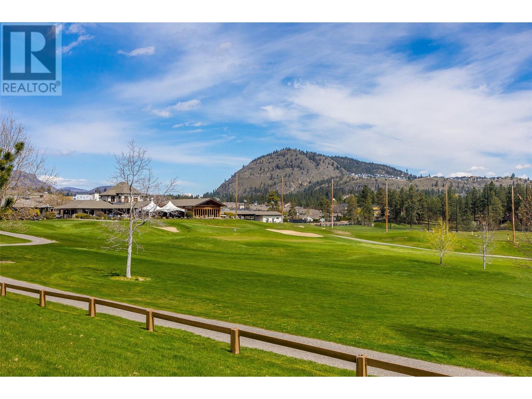2 Bedroom
2 Bathroom
776 ft2
Other
Fireplace
Central Air Conditioning
Forced Air
$325,000Maintenance,
$352.25 Monthly
The best of Okanagan lifestyle and location. This bright, open-plan apartment is priced to sell and move-in ready! Don’t wait... The Aria is a highly sought-after building, located next to the Twin Eagles Golf Course and close to amenities, shopping, and entertainment. This two-bedroom home has just been professionally painted, giving the quality construction a fresh, modern feel. The floorplan is very functional—featuring a primary suite with its own ensuite, completely separate from the second bedroom. The main living area is well designed to offer truly open-concept living. This is a home you’ll be proud to show your friends. After a day touring wineries or golfing next door, what could be better than spending a warm summer evening on your balcony with friends and neighbours? This home offers the carefree lifestyle you crave—at a price you can afford. (id:60329)
Property Details
|
MLS® Number
|
10343484 |
|
Property Type
|
Single Family |
|
Neigbourhood
|
Westbank Centre |
|
Community Name
|
ARIA |
|
Community Features
|
Pet Restrictions, Pets Allowed With Restrictions, Rentals Allowed |
|
Features
|
One Balcony |
|
Parking Space Total
|
1 |
|
Storage Type
|
Storage, Locker |
|
View Type
|
Lake View, Mountain View |
Building
|
Bathroom Total
|
2 |
|
Bedrooms Total
|
2 |
|
Appliances
|
Refrigerator, Dishwasher, Dryer, Range - Electric, Microwave, Washer |
|
Architectural Style
|
Other |
|
Constructed Date
|
2007 |
|
Cooling Type
|
Central Air Conditioning |
|
Exterior Finish
|
Stone, Other |
|
Fire Protection
|
Sprinkler System-fire |
|
Fireplace Fuel
|
Electric |
|
Fireplace Present
|
Yes |
|
Fireplace Type
|
Unknown |
|
Flooring Type
|
Carpeted, Laminate |
|
Heating Fuel
|
Electric |
|
Heating Type
|
Forced Air |
|
Roof Material
|
Asphalt Shingle |
|
Roof Style
|
Unknown |
|
Stories Total
|
1 |
|
Size Interior
|
776 Ft2 |
|
Type
|
Apartment |
|
Utility Water
|
Municipal Water |
Parking
Land
|
Acreage
|
No |
|
Sewer
|
Municipal Sewage System |
|
Size Total Text
|
Under 1 Acre |
|
Zoning Type
|
Unknown |
Rooms
| Level |
Type |
Length |
Width |
Dimensions |
|
Main Level |
Bedroom |
|
|
8'0'' x 11'6'' |
|
Main Level |
4pc Ensuite Bath |
|
|
8'0'' x 5'0'' |
|
Main Level |
4pc Bathroom |
|
|
7'3'' x 7'9'' |
|
Main Level |
Kitchen |
|
|
12'0'' x 12'0'' |
|
Main Level |
Primary Bedroom |
|
|
11'0'' x 9'0'' |
|
Main Level |
Living Room |
|
|
11'0'' x 13'0'' |
https://www.realtor.ca/real-estate/28212856/3533-carrington-road-unit-215-west-kelowna-westbank-centre
