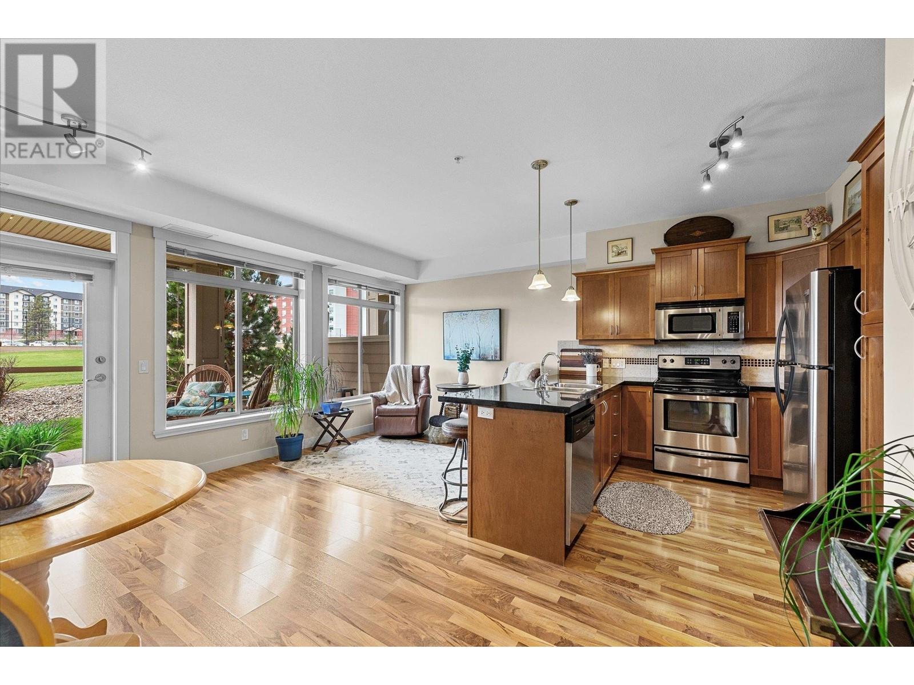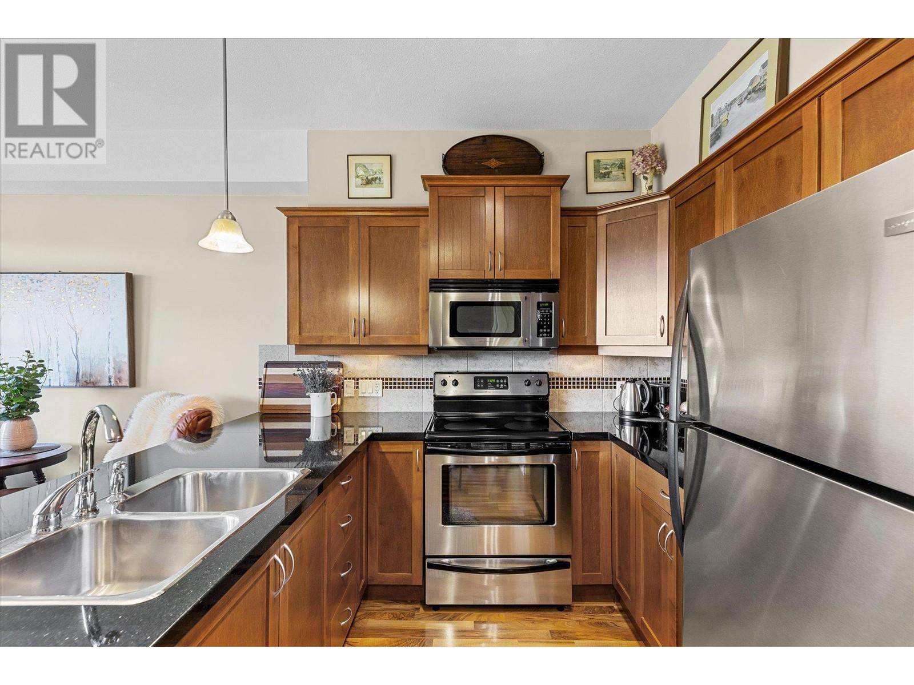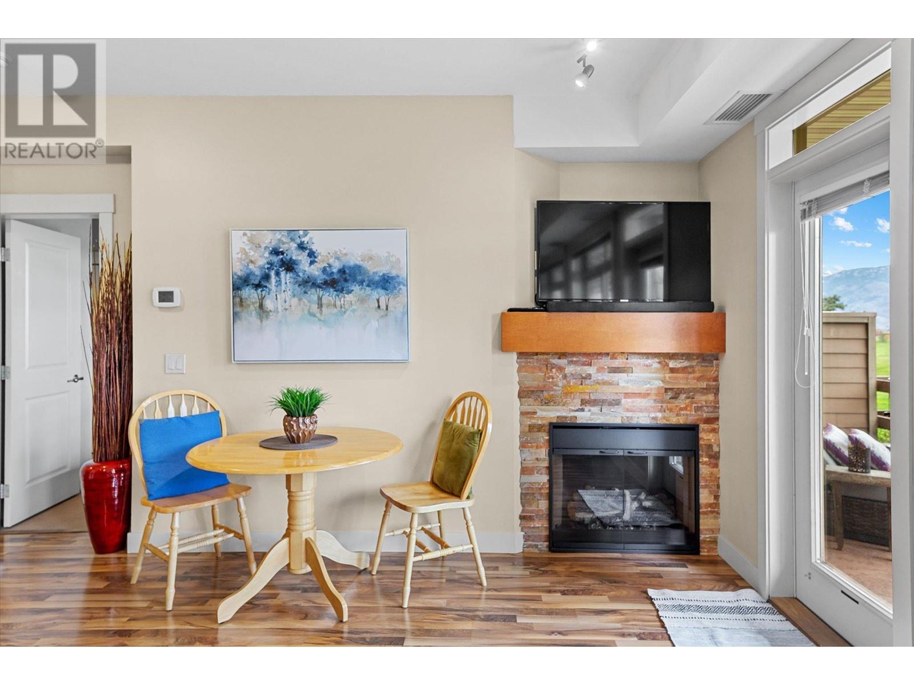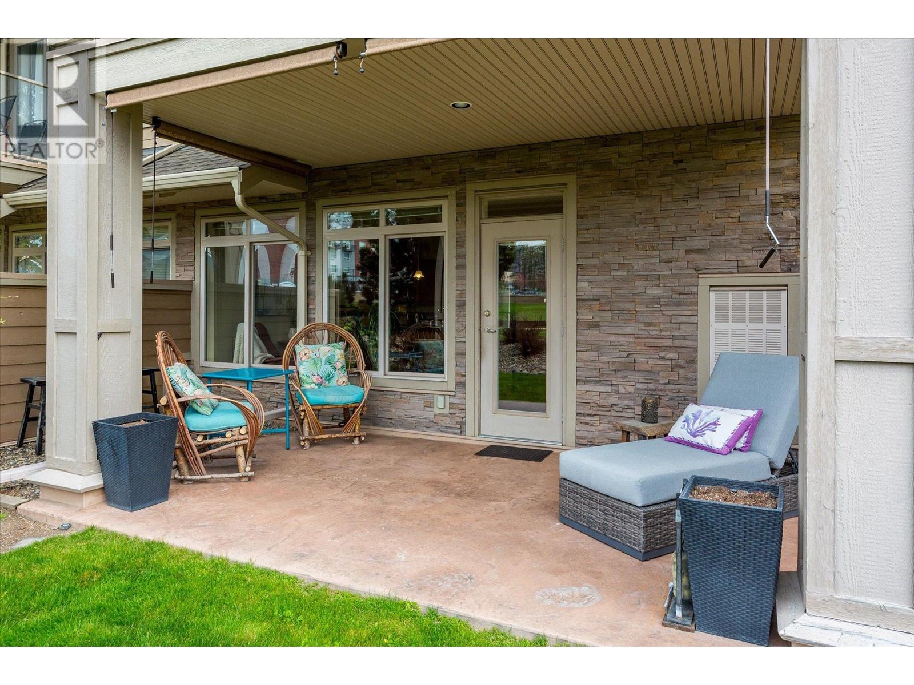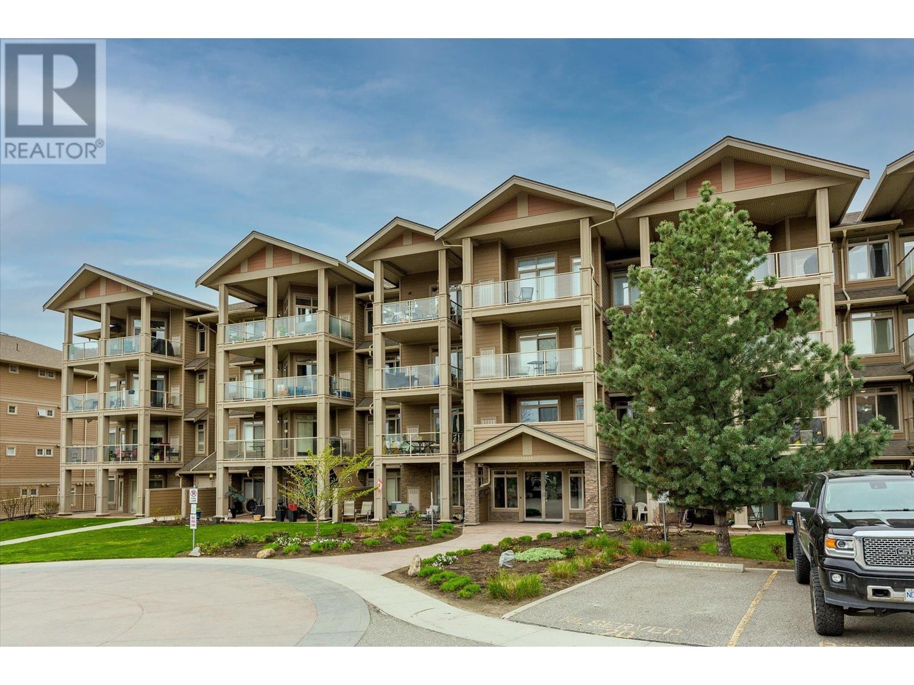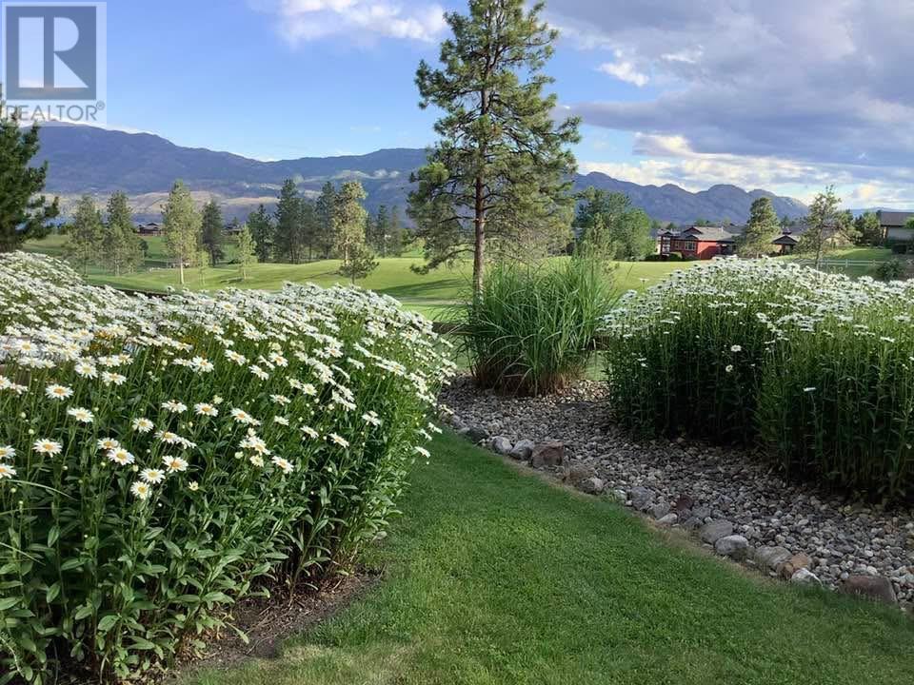3533 Carrington Road Unit# 106 Westbank, British Columbia V4T 2Z9
$329,000Maintenance, Ground Maintenance, Property Management, Other, See Remarks, Sewer, Waste Removal, Water
$330.73 Monthly
Maintenance, Ground Maintenance, Property Management, Other, See Remarks, Sewer, Waste Removal, Water
$330.73 MonthlyWelcome to Golf Course Living at Aria! Step into this inviting 1-bedroom + den ground-floor unit in the sought-after Aria building—perfectly positioned for those who appreciate privacy, lifestyle, and convenience. Backing directly onto the golf course, this home offers a generous west-facing patio, ideal for enjoying stunning sunsets and peaceful views in a quiet, natural setting. Designed for relaxed, low-maintenance living, this home features an open layout and a versatile den—perfect for a home office, guest space, or extra storage. Ground-level access for easy living with one secure underground parking stall and updated furnace. With the golf course in your backyard, you can also walk to shops, dining, and amenities just across the street. Whether you're downsizing, investing, or looking for a lifestyle upgrade, this condo delivers. Aria is a desirable, well-maintained community where golf, nature, and everyday conveniences meet. Golf course living at its finest—book your private tour today! Measurements taken from iGuide. Second bedroom does not have a window. (id:60329)
Property Details
| MLS® Number | 10343118 |
| Property Type | Single Family |
| Neigbourhood | Westbank Centre |
| Community Name | Aria |
| Amenities Near By | Golf Nearby, Public Transit, Recreation, Schools, Shopping |
| Features | Balcony, One Balcony |
| Parking Space Total | 1 |
| Storage Type | Storage, Locker |
| View Type | City View, Lake View, Mountain View |
Building
| Bathroom Total | 1 |
| Bedrooms Total | 2 |
| Appliances | Refrigerator, Dishwasher, Dryer, Oven - Electric, Microwave, Washer |
| Architectural Style | Other |
| Constructed Date | 2007 |
| Cooling Type | Central Air Conditioning |
| Exterior Finish | Stone, Wood |
| Heating Fuel | Electric |
| Heating Type | Forced Air |
| Roof Material | Asphalt Shingle |
| Roof Style | Unknown |
| Stories Total | 1 |
| Size Interior | 726 Ft2 |
| Type | Apartment |
| Utility Water | Irrigation District |
Parking
| Attached Garage | 1 |
| Street | |
| Underground |
Land
| Access Type | Easy Access |
| Acreage | No |
| Land Amenities | Golf Nearby, Public Transit, Recreation, Schools, Shopping |
| Landscape Features | Landscaped |
| Sewer | Municipal Sewage System |
| Size Total Text | Under 1 Acre |
| Zoning Type | Unknown |
Rooms
| Level | Type | Length | Width | Dimensions |
|---|---|---|---|---|
| Main Level | 4pc Bathroom | 9'3'' x 4'11'' | ||
| Main Level | Bedroom | 9'9'' x 6'10'' | ||
| Main Level | Primary Bedroom | 10'3'' x 16'6'' | ||
| Main Level | Living Room | 17'7'' x 8'1'' | ||
| Main Level | Kitchen | 9'3'' x 4'11'' |
https://www.realtor.ca/real-estate/28170684/3533-carrington-road-unit-106-westbank-westbank-centre
Contact Us
Contact us for more information

