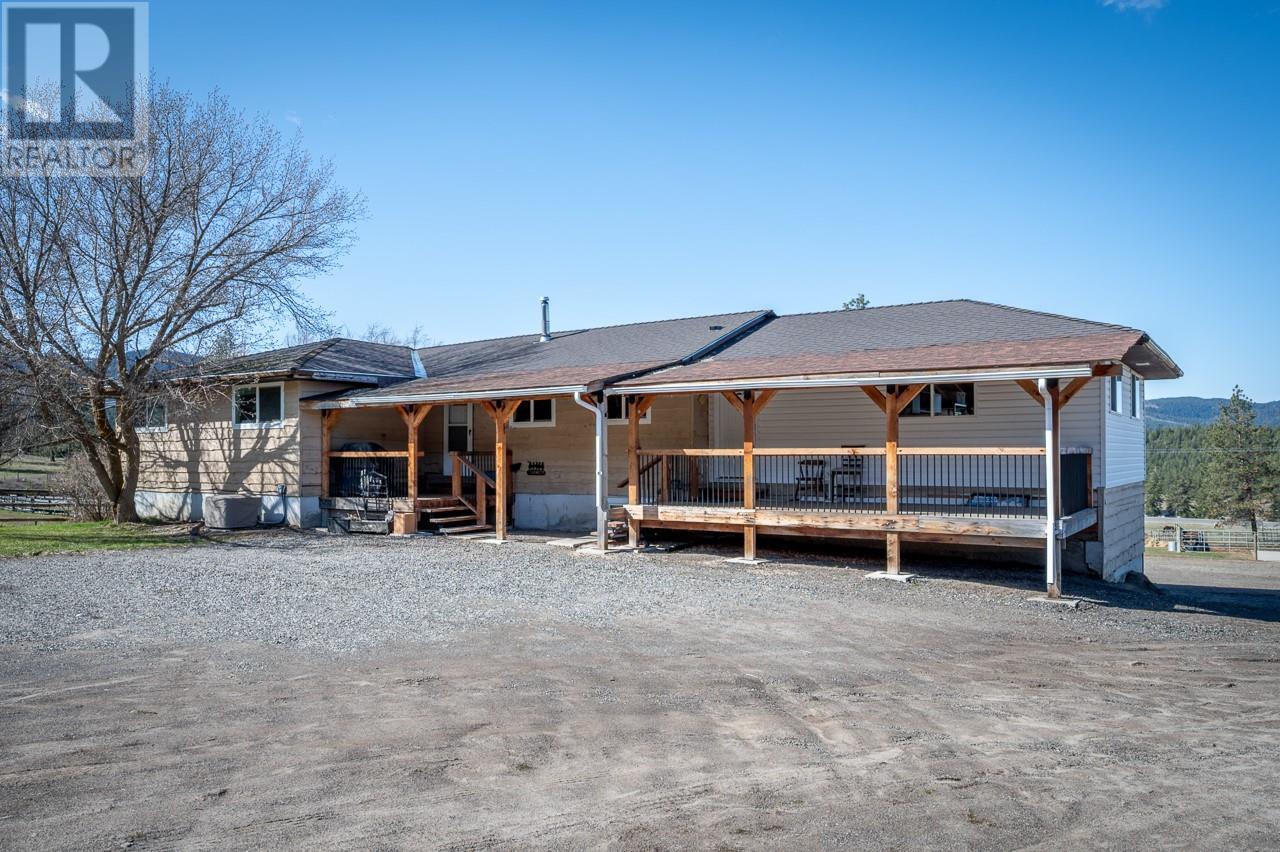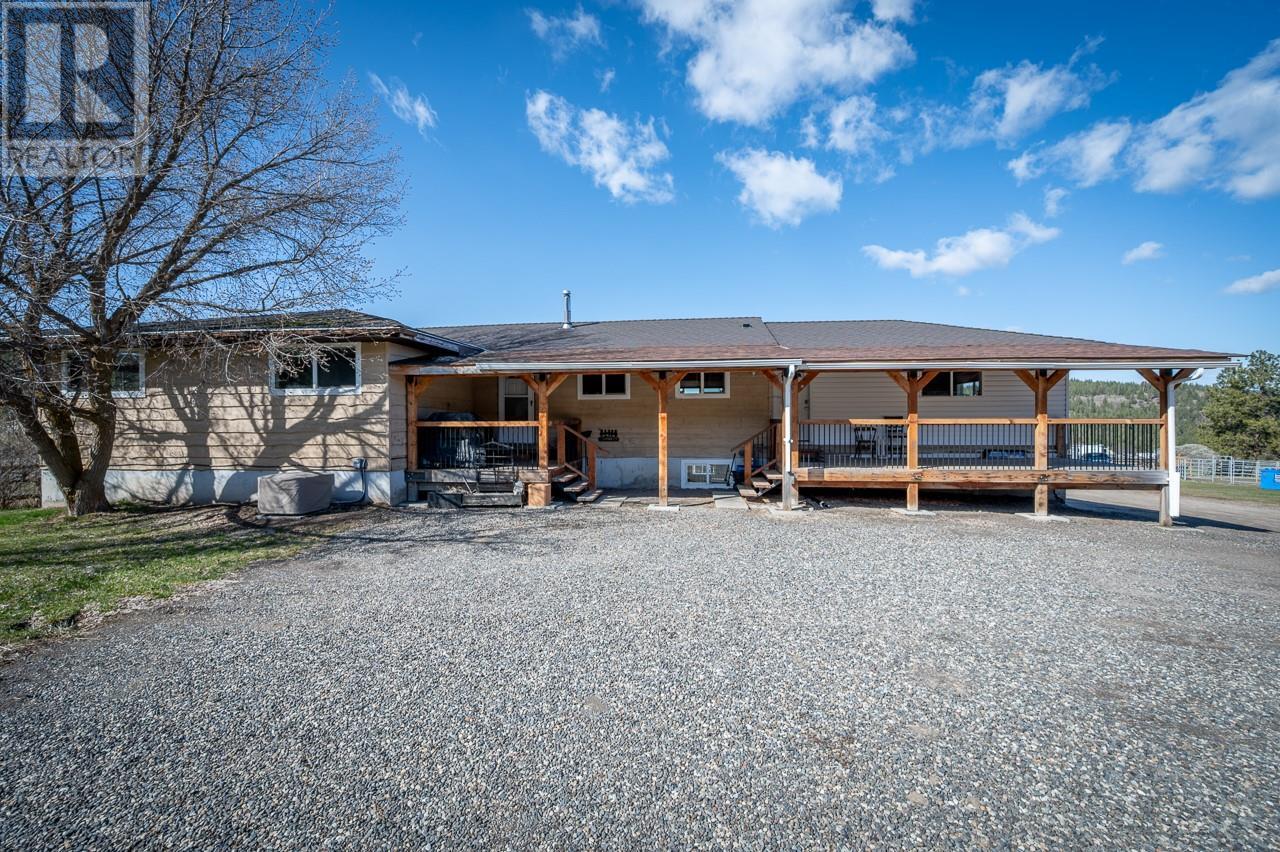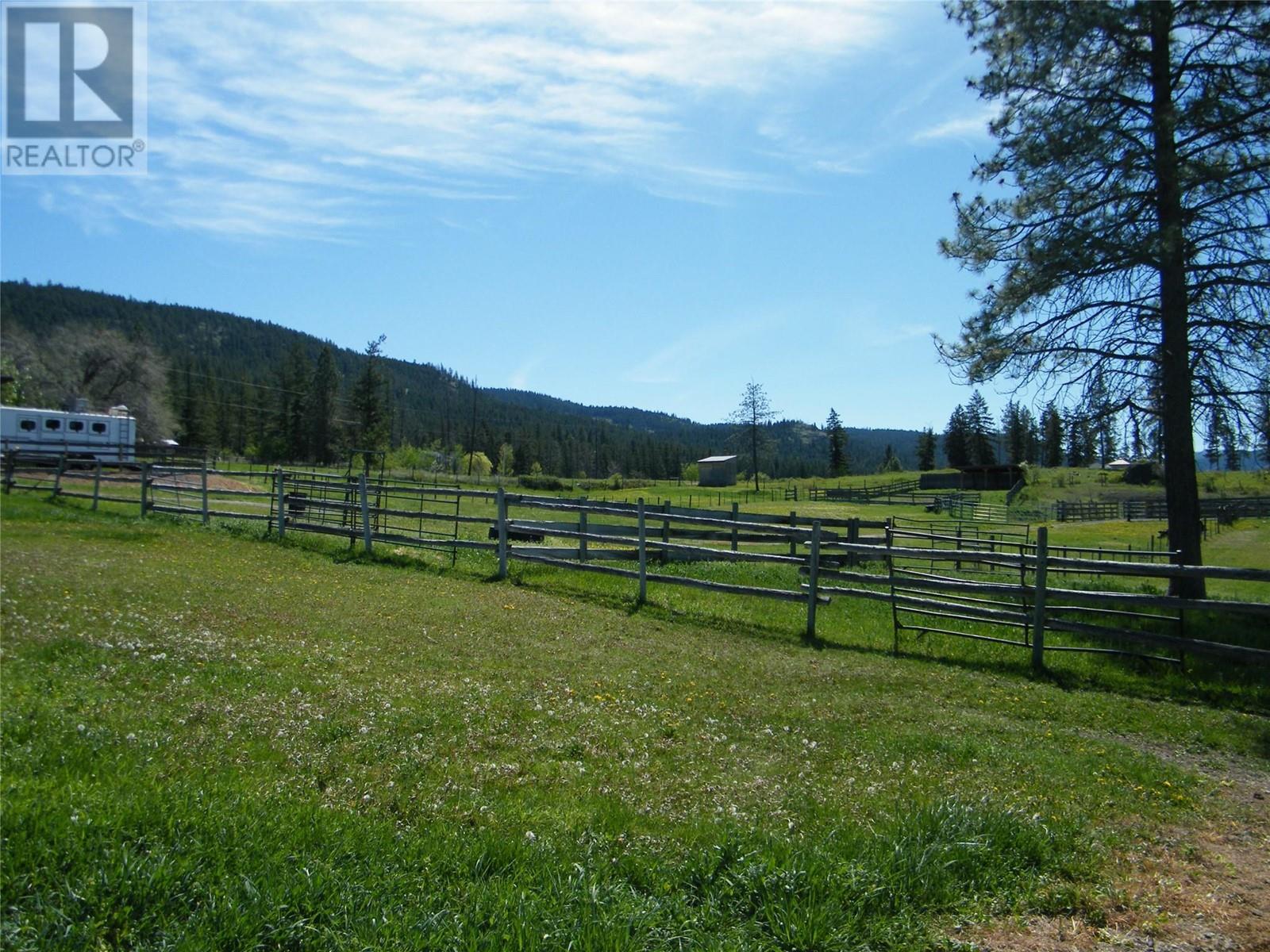4 Bedroom
3 Bathroom
3,246 ft2
Ranch
Fireplace
Central Air Conditioning
Forced Air, See Remarks
Acreage
$1,299,000
Nestled in the countryside on a spacious 10-acre property, this charming family home offers both comfort and functionality. Thoughtful renovations completed in 2018 include an updated kitchen, new windows, modern appliances, and a cozy gas fireplace. The property features a basement suite with durable vinyl plank flooring, as well as a barn equipped with a calf shelter and horse shelter, and a 200-amp service. The barn includes five stalls, a tack room, and a tool room, making it ideal for equestrian or hobby farming needs. Showcase those special events in the 300 x 150 riding arena. Numerous pastures, goat pen, dog shelter and so much more. Additional upgrades include frost-free standpipes, water line improvements, and cross fencing for optimal land use. Essential home updates include a new roof in 2011, a furnace installed in 2016, central air added in 2019, and a hot water tank replaced the same year. All measurements are approximate. Please call today for more information or to view. A perfect blend of rural tranquility and modern conveniences! (id:60329)
Property Details
|
MLS® Number
|
10342717 |
|
Property Type
|
Agriculture |
|
Neigbourhood
|
Monte Lake/Westwold |
|
Farm Type
|
Unknown |
|
Features
|
Central Island |
|
Right Type
|
Water Rights |
Building
|
Bathroom Total
|
3 |
|
Bedrooms Total
|
4 |
|
Appliances
|
Refrigerator, Dishwasher, Microwave, Oven, Washer & Dryer, Water Softener |
|
Architectural Style
|
Ranch |
|
Constructed Date
|
1974 |
|
Cooling Type
|
Central Air Conditioning |
|
Exterior Finish
|
Wood Siding |
|
Fire Protection
|
Smoke Detector Only |
|
Fireplace Fuel
|
Gas |
|
Fireplace Present
|
Yes |
|
Fireplace Type
|
Unknown |
|
Flooring Type
|
Carpeted, Ceramic Tile, Laminate, Linoleum, Mixed Flooring, Tile |
|
Half Bath Total
|
1 |
|
Heating Type
|
Forced Air, See Remarks |
|
Roof Material
|
Asphalt Shingle |
|
Roof Style
|
Unknown |
|
Stories Total
|
2 |
|
Size Interior
|
3,246 Ft2 |
|
Type
|
Other |
|
Utility Water
|
Licensed |
Parking
Land
|
Acreage
|
Yes |
|
Sewer
|
Septic Tank |
|
Size Irregular
|
10 |
|
Size Total
|
10 Ac|10 - 50 Acres |
|
Size Total Text
|
10 Ac|10 - 50 Acres |
|
Zoning Type
|
Unknown |
Rooms
| Level |
Type |
Length |
Width |
Dimensions |
|
Basement |
Storage |
|
|
9'10'' x 7'8'' |
|
Basement |
Utility Room |
|
|
9'5'' x 6'9'' |
|
Basement |
Utility Room |
|
|
6'2'' x 4'2'' |
|
Basement |
Laundry Room |
|
|
5' x 3'8'' |
|
Main Level |
Foyer |
|
|
8'6'' x 5'1'' |
|
Main Level |
Mud Room |
|
|
7'9'' x 6'2'' |
|
Main Level |
Other |
|
|
9'8'' x 10'6'' |
|
Main Level |
Office |
|
|
18'1'' x 11' |
|
Main Level |
Dining Room |
|
|
11'9'' x 9'2'' |
|
Main Level |
4pc Bathroom |
|
|
6'5'' x 6'9'' |
|
Main Level |
Bedroom |
|
|
13'2'' x 10'5'' |
|
Main Level |
Bedroom |
|
|
11'1'' x 9'4'' |
|
Main Level |
2pc Ensuite Bath |
|
|
6'8'' x 5'7'' |
|
Main Level |
Primary Bedroom |
|
|
13'3'' x 12'2'' |
|
Main Level |
Living Room |
|
|
16'1'' x 11'9'' |
|
Main Level |
Kitchen |
|
|
14'11'' x 11'5'' |
|
Main Level |
Foyer |
|
|
6'4'' x 8'3'' |
|
Additional Accommodation |
Other |
|
|
10'1'' x 11'6'' |
|
Additional Accommodation |
Primary Bedroom |
|
|
18'8'' x 13'7'' |
|
Additional Accommodation |
Full Bathroom |
|
|
8'10'' x 7'8'' |
|
Additional Accommodation |
Living Room |
|
|
23'1'' x 12'5'' |
|
Additional Accommodation |
Kitchen |
|
|
13'10'' x 12'2'' |
https://www.realtor.ca/real-estate/28145188/3509-garrett-road-monte-lake-monte-lakewestwold

















































































