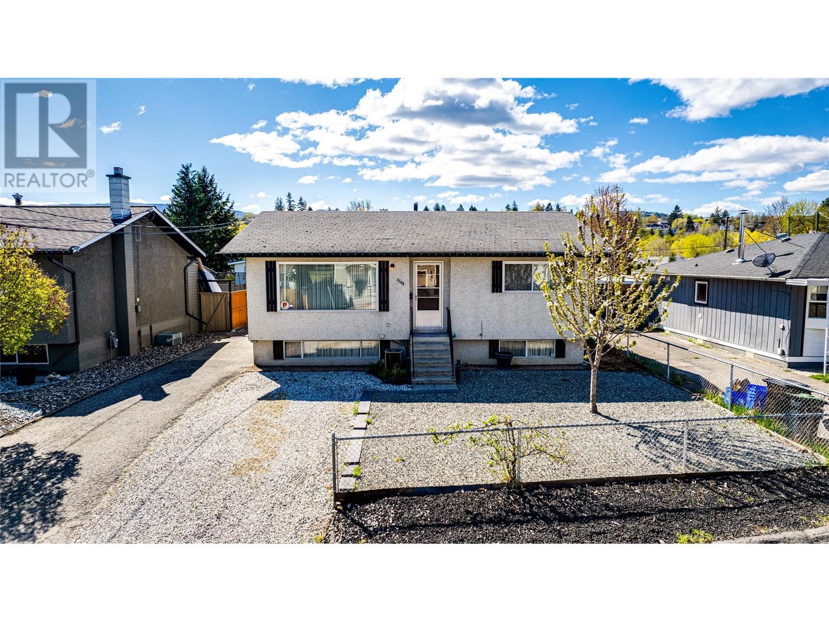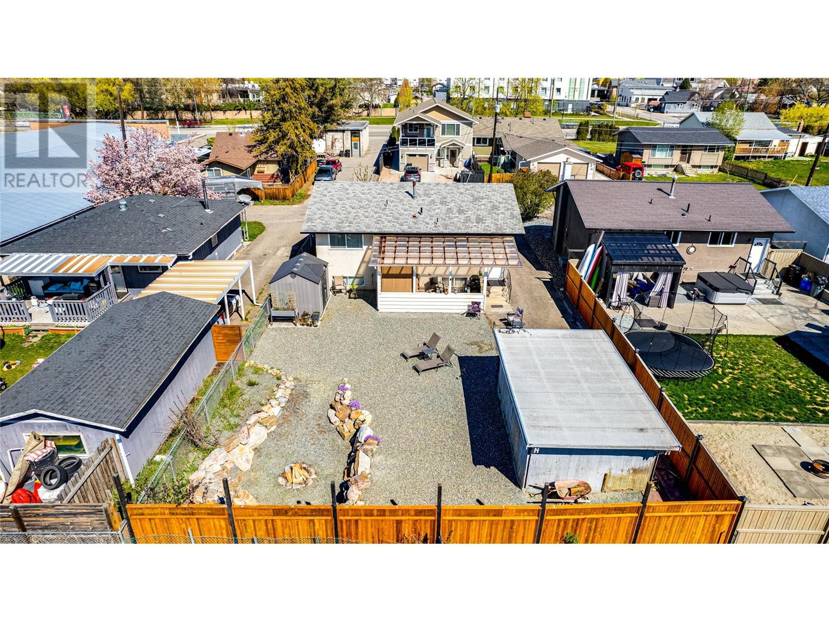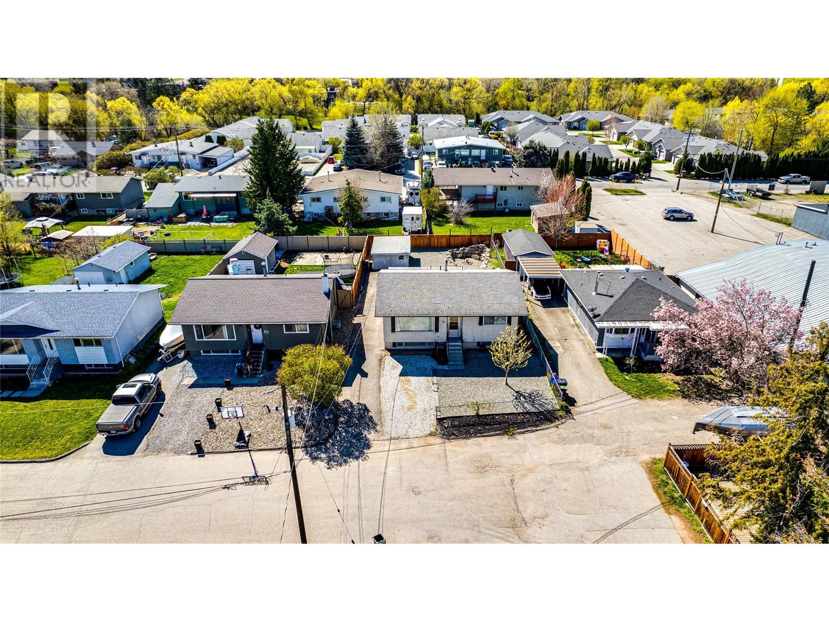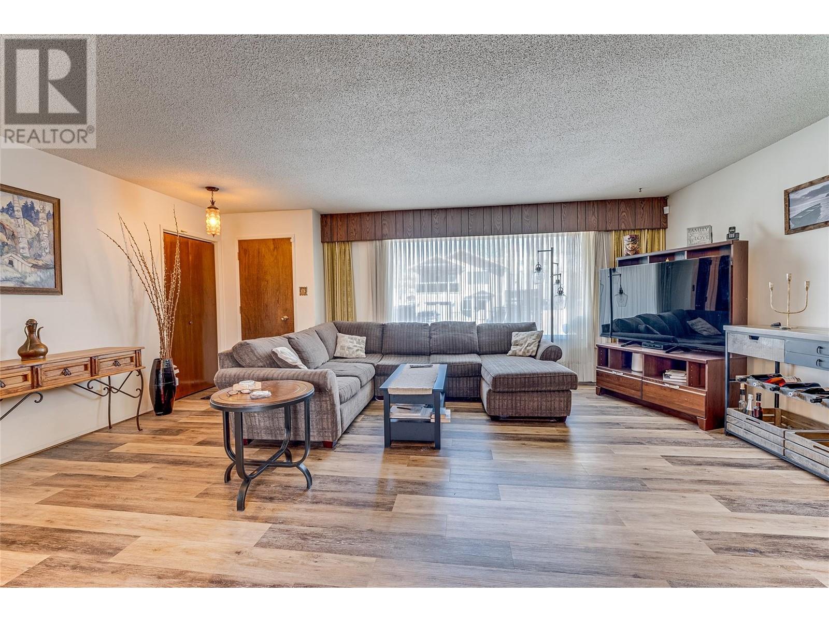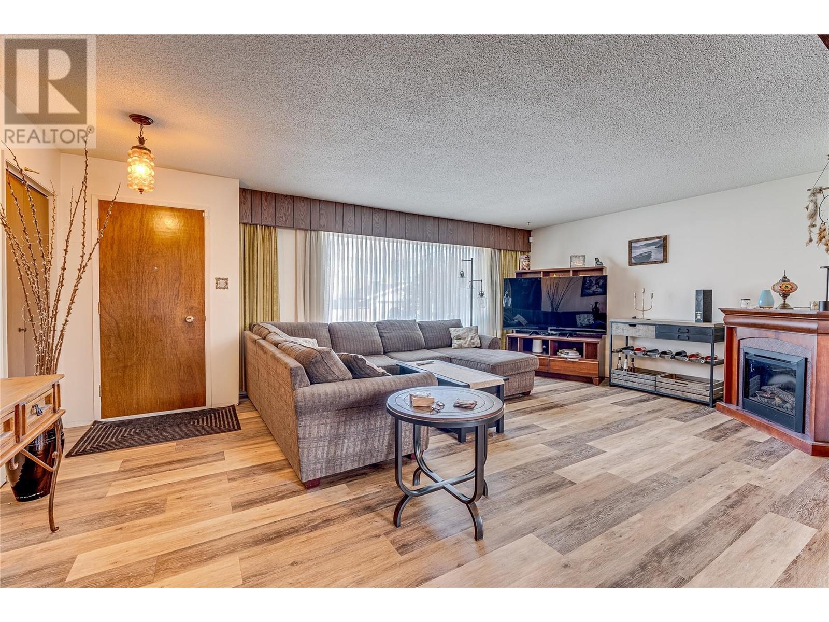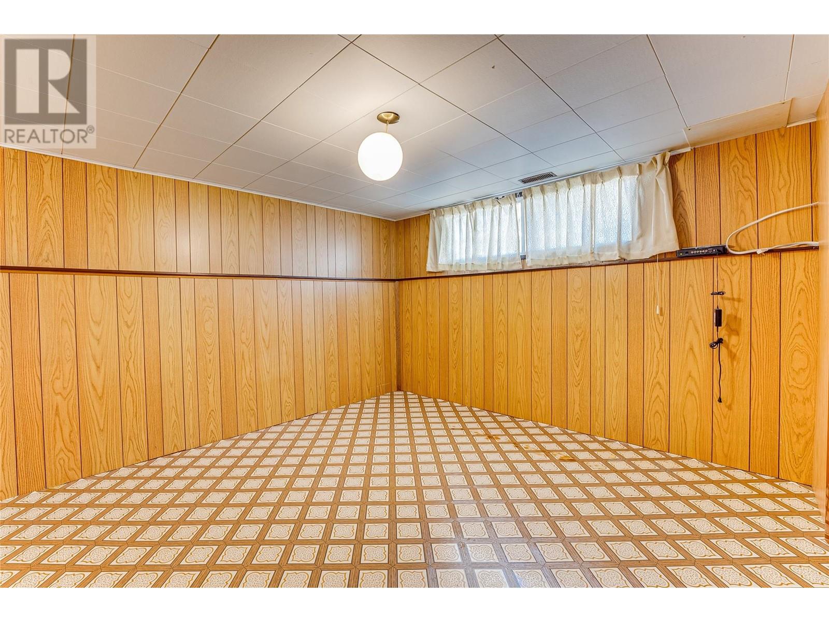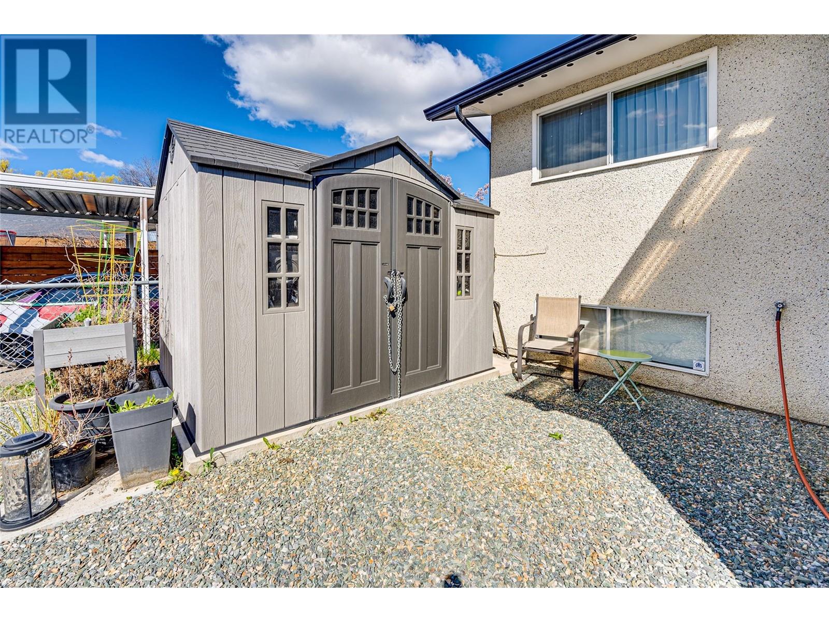3 Bedroom
2 Bathroom
1,514 ft2
Bungalow
Central Air Conditioning
Forced Air, See Remarks
$624,900
Move right into this devotedly updated and low-maintenance property and begin enjoying life in South Vernon right away. Upon arrival, notice the contemporary and easy to upkeep hardscaping throughout the exterior and the fabulous 0.13-acre lot with hot tub and shed, as well as space to build a garage and carriage home. Inside the property itself, a bright and airy open-concept layout awaits with fresh paint throughout and updated flooring underfoot. The newer kitchen is great for entertaining with its adjacency to the living and dining areas, as well as the attached patio and aforementioned hot tub. The space comes complete with rich wood cabinetry, complementary countertops, and stainless-steel appliances. The main floor master is outfitted with a large closet and a second main floor bedroom is super for guests or kids alike. Below the main floor, the finished basement contains a spacious rec room, as well as the laundry space, two additional bedrooms and the potential to be suited for bonus income. Come see everything this lovely property can offer you today. (id:60329)
Property Details
|
MLS® Number
|
10344979 |
|
Property Type
|
Single Family |
|
Neigbourhood
|
City of Vernon |
|
Community Features
|
Pets Allowed, Rentals Allowed |
|
Features
|
Cul-de-sac |
|
Parking Space Total
|
5 |
|
Road Type
|
Cul De Sac |
Building
|
Bathroom Total
|
2 |
|
Bedrooms Total
|
3 |
|
Appliances
|
Range, Refrigerator, Dishwasher, Washer & Dryer |
|
Architectural Style
|
Bungalow |
|
Constructed Date
|
1965 |
|
Construction Style Attachment
|
Detached |
|
Cooling Type
|
Central Air Conditioning |
|
Exterior Finish
|
Stucco |
|
Flooring Type
|
Carpeted, Concrete, Laminate, Vinyl |
|
Heating Type
|
Forced Air, See Remarks |
|
Roof Material
|
Asphalt Shingle |
|
Roof Style
|
Unknown |
|
Stories Total
|
1 |
|
Size Interior
|
1,514 Ft2 |
|
Type
|
House |
|
Utility Water
|
Municipal Water |
Parking
|
Additional Parking
|
|
|
Street
|
|
|
R V
|
1 |
Land
|
Acreage
|
No |
|
Fence Type
|
Fence |
|
Sewer
|
Municipal Sewage System |
|
Size Irregular
|
0.13 |
|
Size Total
|
0.13 Ac|under 1 Acre |
|
Size Total Text
|
0.13 Ac|under 1 Acre |
|
Zoning Type
|
Unknown |
Rooms
| Level |
Type |
Length |
Width |
Dimensions |
|
Basement |
Laundry Room |
|
|
10'1'' x 12'2'' |
|
Basement |
3pc Bathroom |
|
|
8'0'' x 5'7'' |
|
Basement |
Family Room |
|
|
13'2'' x 12'2'' |
|
Basement |
Bedroom |
|
|
13'2'' x 12'2'' |
|
Basement |
Recreation Room |
|
|
18'1'' x 11'9'' |
|
Main Level |
4pc Bathroom |
|
|
7'4'' x 9'1'' |
|
Main Level |
Bedroom |
|
|
9'11'' x 10'4'' |
|
Main Level |
Primary Bedroom |
|
|
11'1'' x 13'9'' |
|
Main Level |
Kitchen |
|
|
10'11'' x 12'7'' |
|
Main Level |
Living Room |
|
|
19'3'' x 13'9'' |
https://www.realtor.ca/real-estate/28216755/3508-24a-avenue-vernon-city-of-vernon
