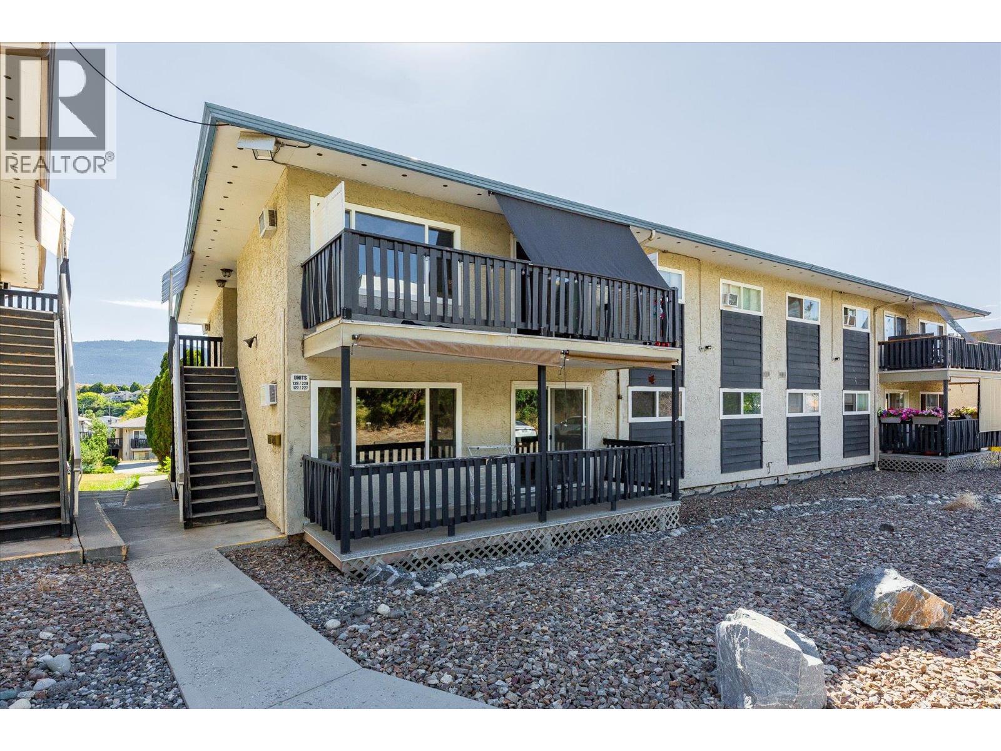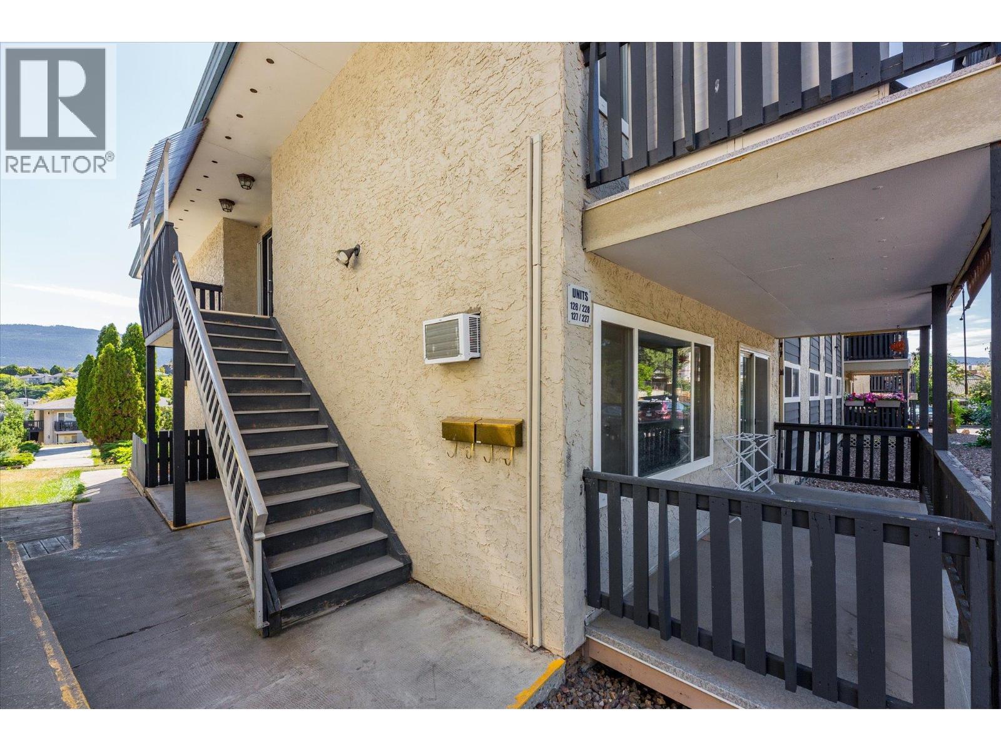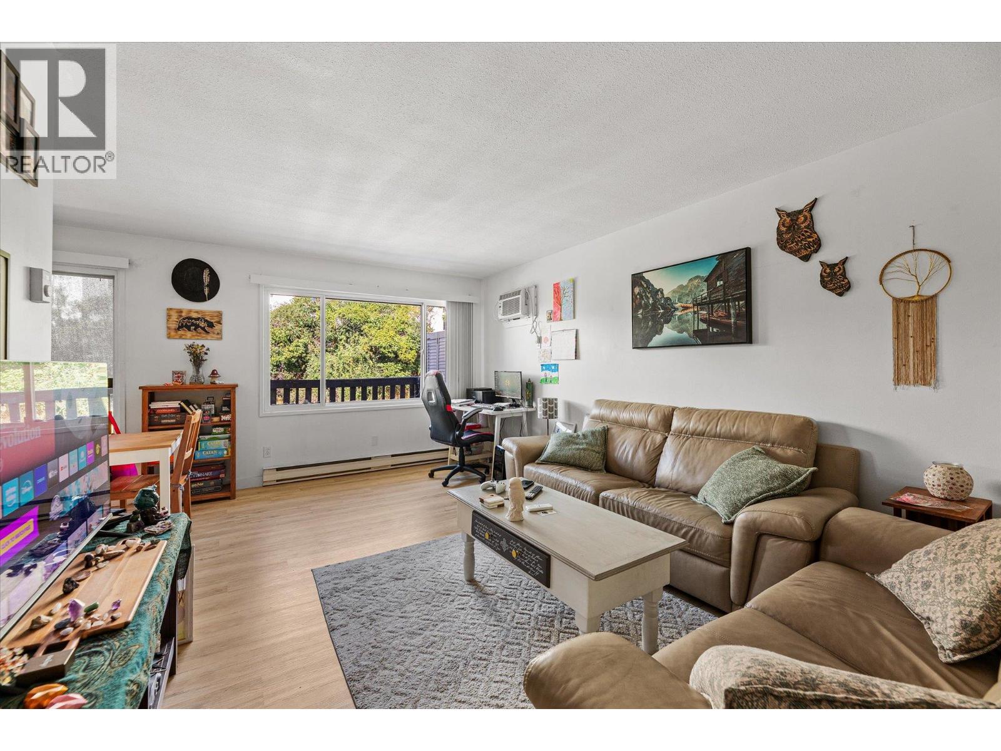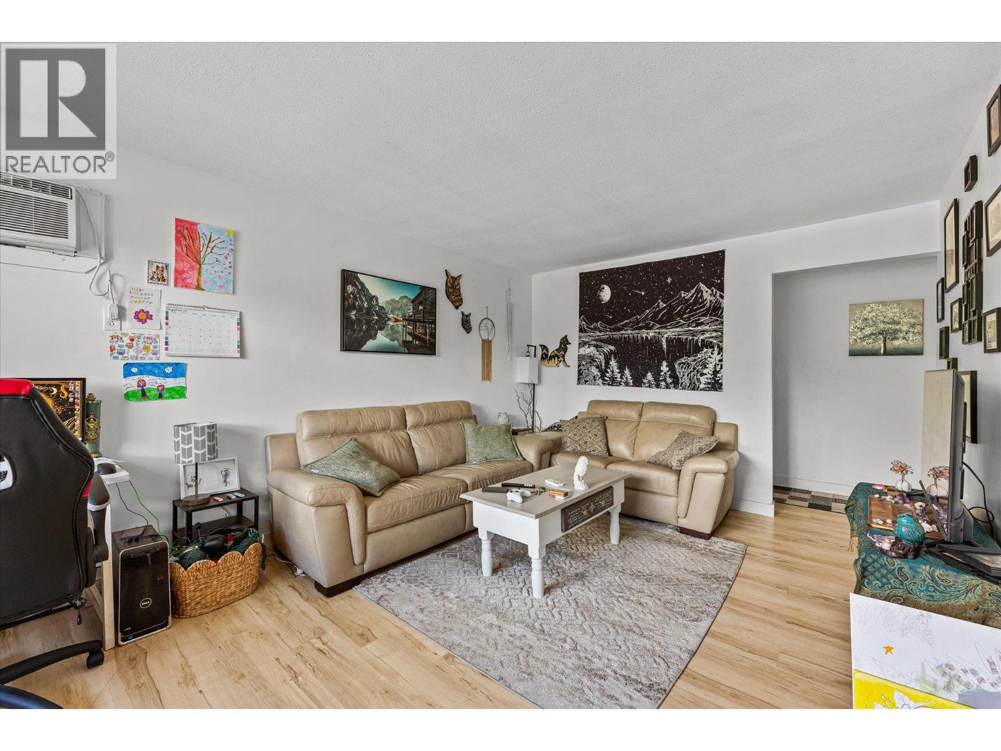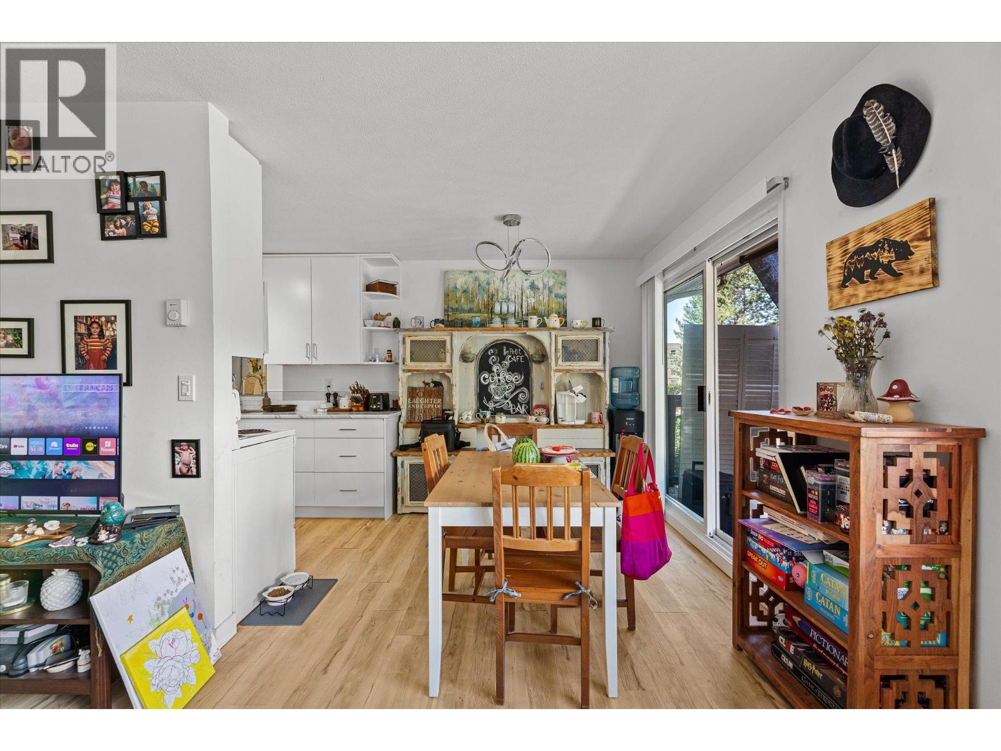3505 38 Street Unit# 228 Vernon, British Columbia V1T 6X1
2 Bedroom
1 Bathroom
880 ft2
Split Level Entry
Window Air Conditioner
Baseboard Heaters
Landscaped, Level, Underground Sprinkler
$289,900Maintenance,
$418.78 Monthly
Maintenance,
$418.78 MonthlyThis is an updated, top-floor townhome with 2 bedrooms and 1 bathroom. This home is bright and has neutral colours to appease even the pickiest of buyers. Appropriately priced for the market and is located in close proximity to parks, amenities and schools, offering a blend of comfortable living and outdoor recreation. (id:60329)
Property Details
| MLS® Number | 10358466 |
| Property Type | Single Family |
| Neigbourhood | Alexis Park |
| Community Name | Hawthorne Lane |
| Amenities Near By | Park, Recreation, Schools, Shopping |
| Community Features | Family Oriented |
| Features | Level Lot, Private Setting |
| Parking Space Total | 1 |
| Storage Type | Storage, Locker |
Building
| Bathroom Total | 1 |
| Bedrooms Total | 2 |
| Appliances | Refrigerator, Range - Electric |
| Architectural Style | Split Level Entry |
| Constructed Date | 1971 |
| Construction Style Attachment | Attached |
| Construction Style Split Level | Other |
| Cooling Type | Window Air Conditioner |
| Exterior Finish | Stucco |
| Flooring Type | Laminate, Tile |
| Heating Fuel | Electric |
| Heating Type | Baseboard Heaters |
| Roof Material | Asphalt Shingle |
| Roof Style | Unknown |
| Stories Total | 2 |
| Size Interior | 880 Ft2 |
| Type | Row / Townhouse |
| Utility Water | Municipal Water |
Parking
| Stall |
Land
| Access Type | Easy Access |
| Acreage | No |
| Land Amenities | Park, Recreation, Schools, Shopping |
| Landscape Features | Landscaped, Level, Underground Sprinkler |
| Sewer | Municipal Sewage System |
| Size Total Text | Under 1 Acre |
| Zoning Type | Unknown |
Rooms
| Level | Type | Length | Width | Dimensions |
|---|---|---|---|---|
| Basement | Storage | 12'0'' x 10'0'' | ||
| Main Level | Bedroom | 11'0'' x 9'4'' | ||
| Main Level | 4pc Bathroom | 5'0'' x 7'10'' | ||
| Main Level | Primary Bedroom | 10'6'' x 14'4'' | ||
| Main Level | Kitchen | 7'6'' x 7'5'' | ||
| Main Level | Dining Room | 8'9'' x 7'10'' | ||
| Main Level | Living Room | 11'4'' x 16'9'' | ||
| Main Level | Foyer | 4'7'' x 4'10'' |
https://www.realtor.ca/real-estate/28717499/3505-38-street-unit-228-vernon-alexis-park
Contact Us
Contact us for more information
