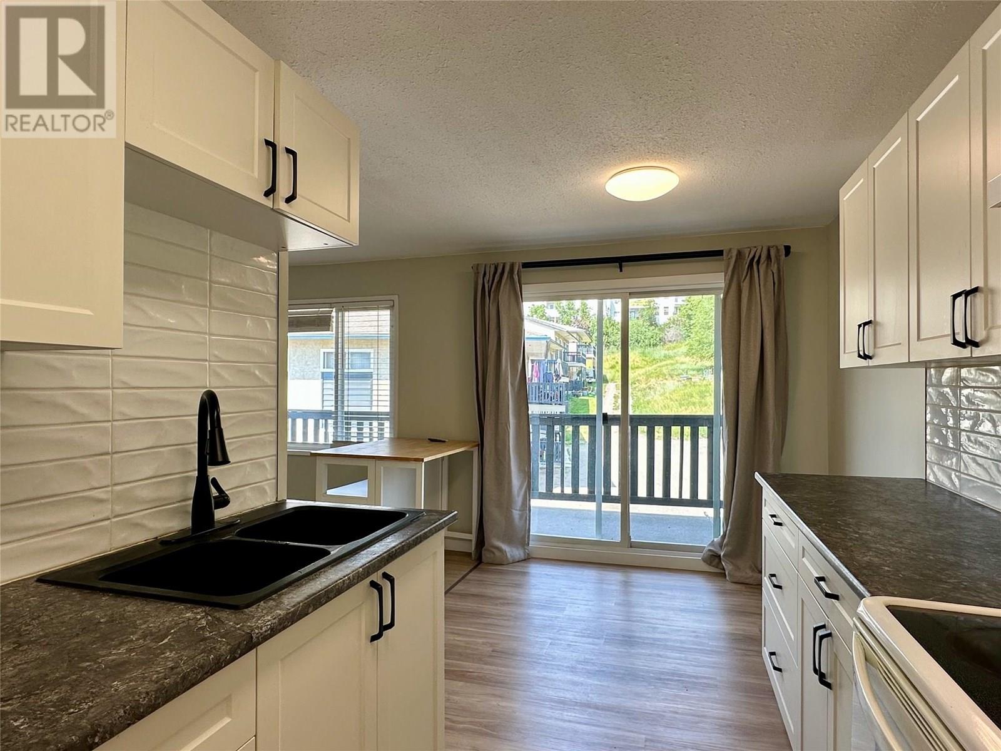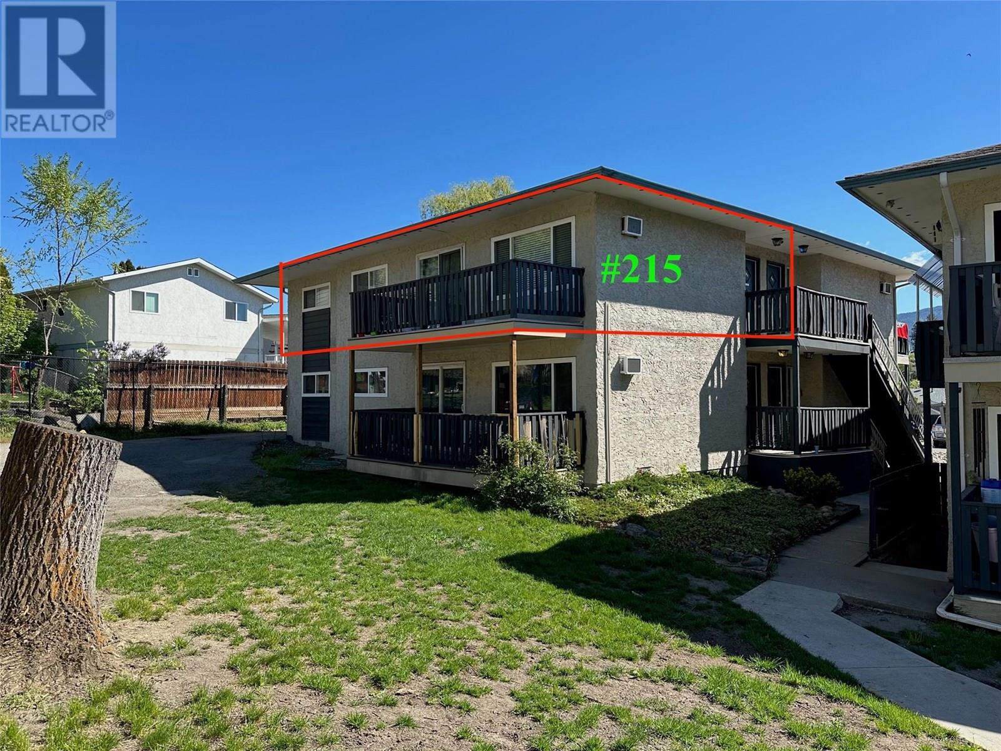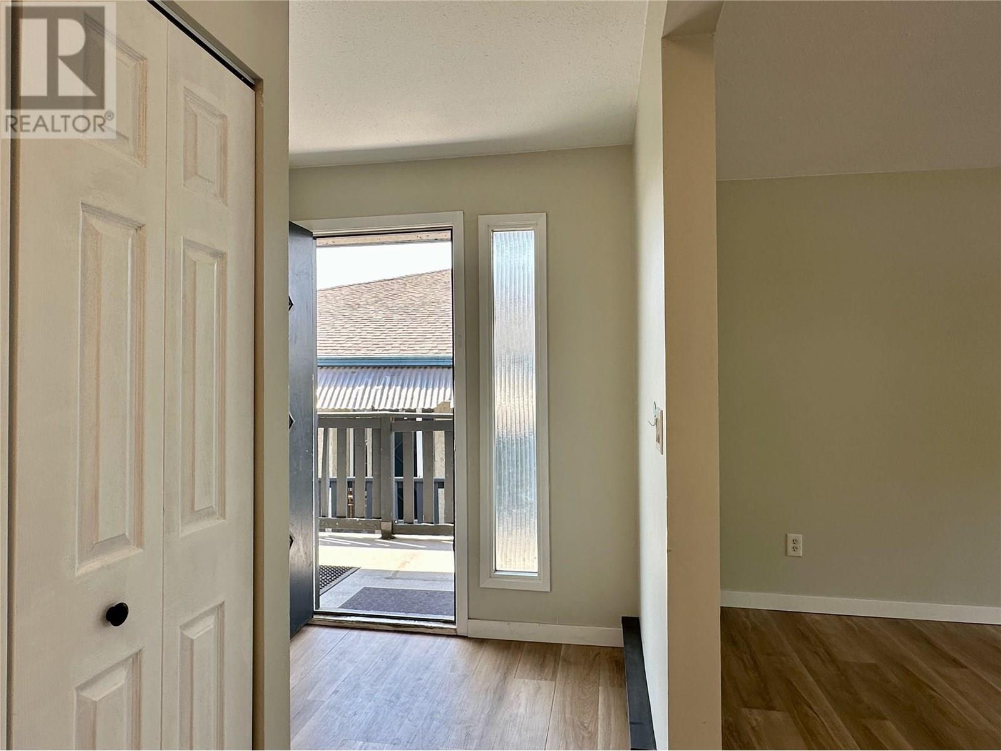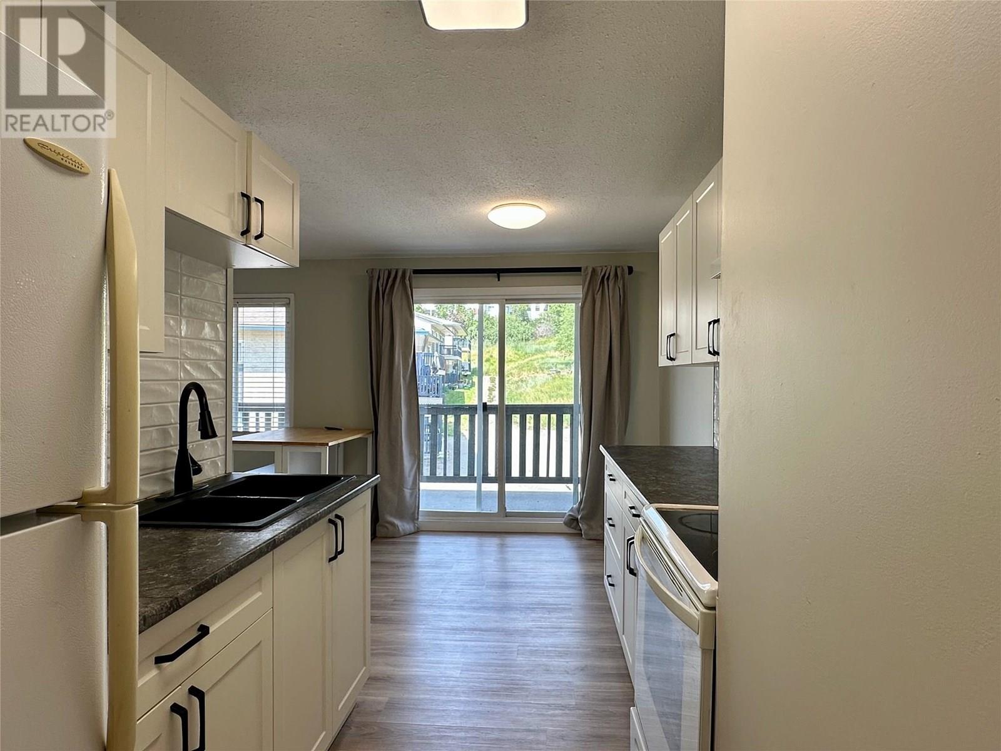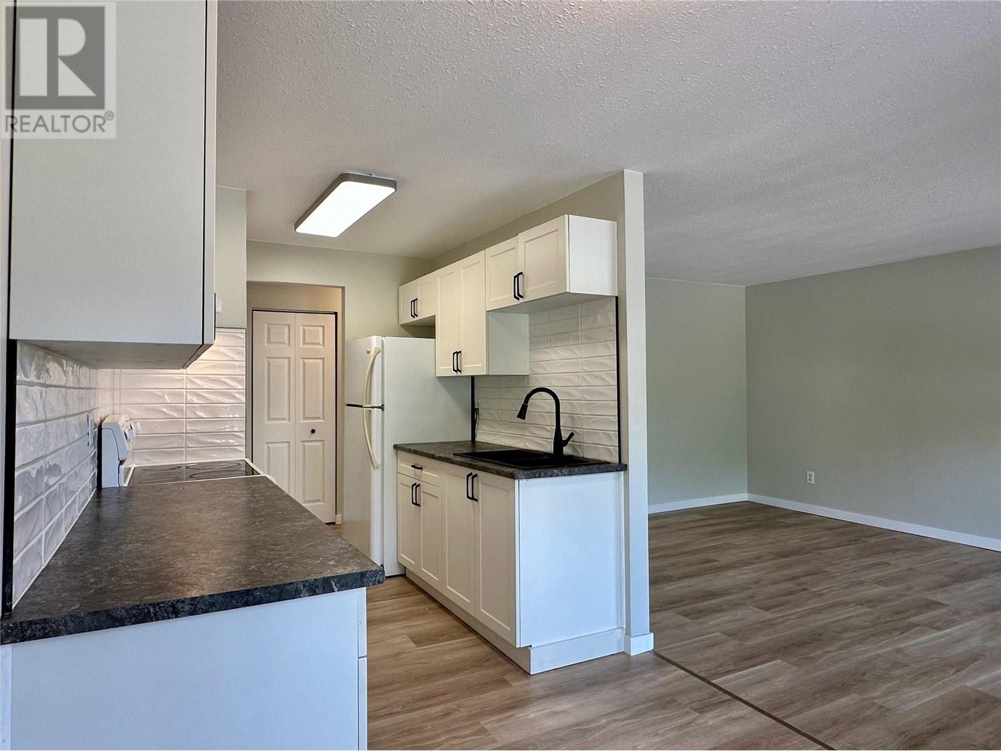3505 38 Street Unit# 215 Vernon, British Columbia V1T 6X1
$299,999Maintenance, Reserve Fund Contributions, Insurance, Ground Maintenance, Property Management, Other, See Remarks, Sewer, Waste Removal, Water
$485.17 Monthly
Maintenance, Reserve Fund Contributions, Insurance, Ground Maintenance, Property Management, Other, See Remarks, Sewer, Waste Removal, Water
$485.17 MonthlyTop Floor 3-Bedroom Gem – Fully Updated & Move-In Ready! Welcome to unit 215 at 3505 38 Street—an exceptional opportunity to own a fully updated top-floor condo in a convenient Vernon location. This spacious 3-bedroom, 2-bathroom home has been beautifully renovated throughout, making it perfect for first-time buyers, investors, or anyone looking for turnkey living. Step inside to discover stylish vinyl plank flooring, a modernized kitchen with updated cabinetry, new countertops, and a sleek tile backsplash. Both bathrooms have also been tastefully updated, providing a clean, contemporary feel. The top-floor location means no neighbors above, offering peace, quiet, and added privacy. Enjoy a functional layout with ample storage and comfortable living space for a family, roommates, or a home office setup. Close to schools, shopping, parks, and transit, this property delivers on both value and lifestyle. Rentals and pets allowed with restrictions—please verify with strata. Don’t miss your chance to own one of the few 3-bedroom units in this price range. Book your private showing today! (id:60329)
Property Details
| MLS® Number | 10345275 |
| Property Type | Single Family |
| Neigbourhood | Alexis Park |
| Community Name | Hawthorne Lane |
| Features | One Balcony |
| Parking Space Total | 1 |
| Storage Type | Storage, Locker |
Building
| Bathroom Total | 2 |
| Bedrooms Total | 3 |
| Appliances | Refrigerator, Range - Electric |
| Architectural Style | Other |
| Constructed Date | 1971 |
| Construction Style Attachment | Attached |
| Cooling Type | Wall Unit |
| Exterior Finish | Stucco |
| Fireplace Fuel | Electric |
| Fireplace Present | Yes |
| Fireplace Type | Unknown |
| Flooring Type | Laminate |
| Half Bath Total | 1 |
| Heating Fuel | Electric |
| Roof Material | Asphalt Shingle |
| Roof Style | Unknown |
| Stories Total | 1 |
| Size Interior | 1,015 Ft2 |
| Type | Row / Townhouse |
| Utility Water | Municipal Water |
Parking
| Stall |
Land
| Acreage | No |
| Sewer | Municipal Sewage System |
| Size Total Text | Under 1 Acre |
| Zoning Type | Unknown |
Rooms
| Level | Type | Length | Width | Dimensions |
|---|---|---|---|---|
| Main Level | Bedroom | 12'7'' x 10'2'' | ||
| Main Level | Kitchen | 8'0'' x 7'6'' | ||
| Main Level | Full Bathroom | 4'11'' x 7'9'' | ||
| Main Level | Partial Ensuite Bathroom | 4'11'' x 5'0'' | ||
| Main Level | Dining Room | 9'5'' x 7'11'' | ||
| Main Level | Bedroom | 8'10'' x 9'2'' | ||
| Main Level | Primary Bedroom | 11'8'' x 10'11'' | ||
| Main Level | Living Room | 17'2'' x 12'2'' |
https://www.realtor.ca/real-estate/28275721/3505-38-street-unit-215-vernon-alexis-park
Contact Us
Contact us for more information
