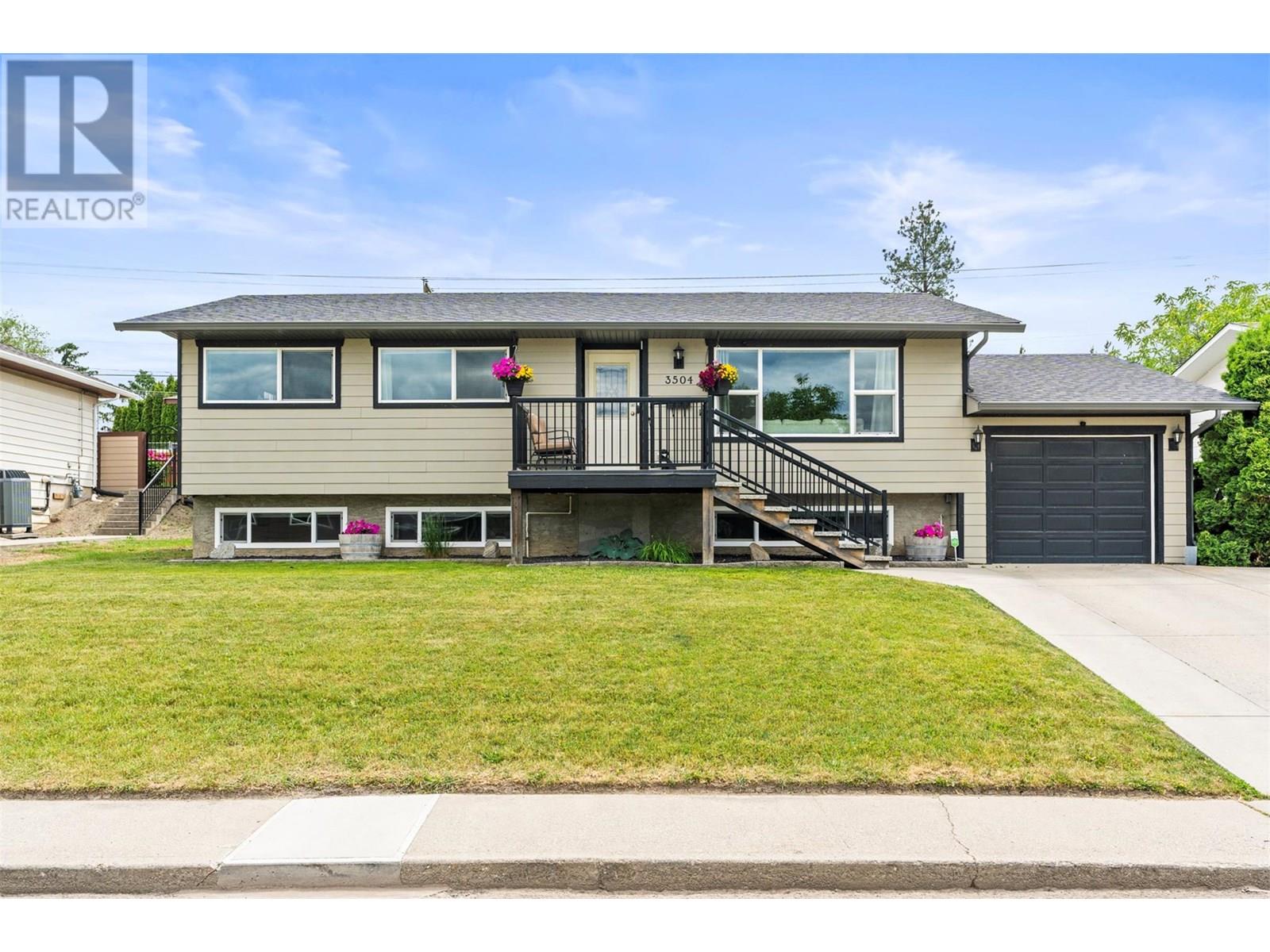4 Bedroom
3 Bathroom
2,148 ft2
Other
Above Ground Pool
Central Air Conditioning
Forced Air
$769,500
Tastefully updated 4-bedroom, 2.5-bath home in the heart of Alexis Park. Built in 1973 and thoughtfully renovated, this home offers a modern touch to this often seen style of home. The kitchen features clean and polished finishes and flows seamlessly into the main living area and dining, perfect for family life and entertaining. Step outside to the fantastic covered patio overlooking the above-ground pool—ideal for summer relaxation in the Okanagan sunshine. With the patios gas heater, the deck can also be utilized throughout the cooler fall/winter evenings. On the main level you will find 3-bedrooms and 1.5 bathrooms, which includes the primary with 2-piece ensuite. Downstairs boasts a spacious rec-room and dedicated wine storage, along with a very large 4th bedroom, full bathroom, laundry and storage. Located just steps from the currently under construction Active Living Centre, Kal Tire Place, the amazing newly updated Becker Bike Park and Pump Track, along with the Vernon Performing Arts Center. With Silver Star Mountain, Okanagan and Kalamalka Lakes and all the other incredible places to visit in the area, this home is too great to pass up. A great blend of location, lifestyle, and value! Take the virtual tour!! (id:60329)
Property Details
|
MLS® Number
|
10350398 |
|
Property Type
|
Single Family |
|
Neigbourhood
|
Alexis Park |
|
Parking Space Total
|
1 |
|
Pool Type
|
Above Ground Pool |
Building
|
Bathroom Total
|
3 |
|
Bedrooms Total
|
4 |
|
Architectural Style
|
Other |
|
Constructed Date
|
1973 |
|
Construction Style Attachment
|
Detached |
|
Cooling Type
|
Central Air Conditioning |
|
Half Bath Total
|
1 |
|
Heating Type
|
Forced Air |
|
Stories Total
|
2 |
|
Size Interior
|
2,148 Ft2 |
|
Type
|
House |
|
Utility Water
|
Municipal Water |
Parking
Land
|
Acreage
|
No |
|
Sewer
|
Municipal Sewage System |
|
Size Irregular
|
0.15 |
|
Size Total
|
0.15 Ac|under 1 Acre |
|
Size Total Text
|
0.15 Ac|under 1 Acre |
|
Zoning Type
|
Unknown |
Rooms
| Level |
Type |
Length |
Width |
Dimensions |
|
Basement |
Recreation Room |
|
|
22'2'' x 15'11'' |
|
Basement |
Bedroom |
|
|
17'5'' x 11'2'' |
|
Basement |
Laundry Room |
|
|
6'9'' x 7'10'' |
|
Basement |
4pc Bathroom |
|
|
7'5'' x 7'10'' |
|
Basement |
Utility Room |
|
|
12'0'' x 9'5'' |
|
Main Level |
Living Room |
|
|
20'5'' x 10'7'' |
|
Main Level |
Bedroom |
|
|
8'11'' x 10'1'' |
|
Main Level |
Bedroom |
|
|
9'0'' x 13'5'' |
|
Main Level |
Dining Room |
|
|
8'6'' x 8'9'' |
|
Main Level |
3pc Bathroom |
|
|
4'11'' x 8'3'' |
|
Main Level |
Kitchen |
|
|
14'1'' x 16'4'' |
|
Main Level |
2pc Ensuite Bath |
|
|
4'11'' x 4'3'' |
|
Main Level |
Primary Bedroom |
|
|
12'11'' x 13' |
https://www.realtor.ca/real-estate/28454158/3504-40-avenue-vernon-alexis-park


































































