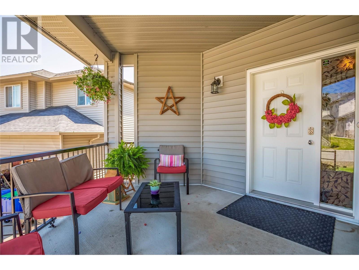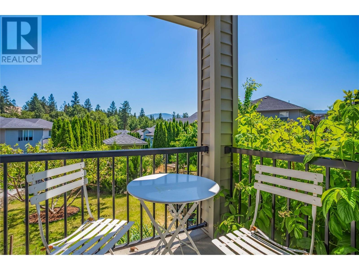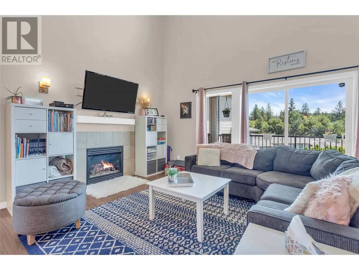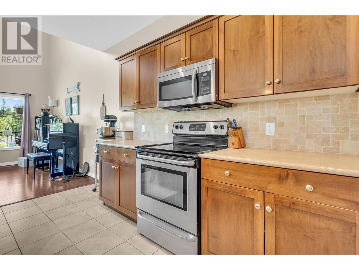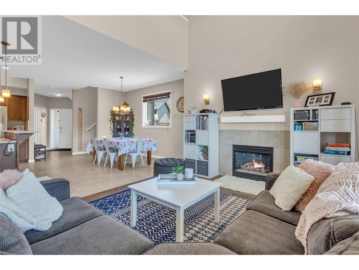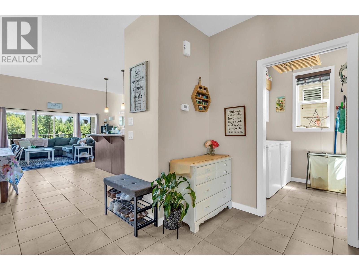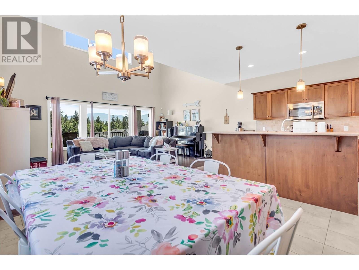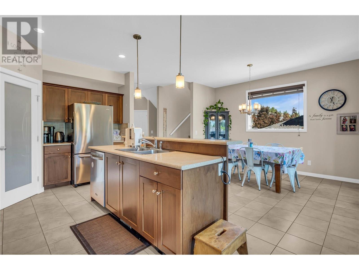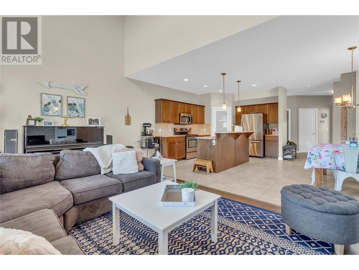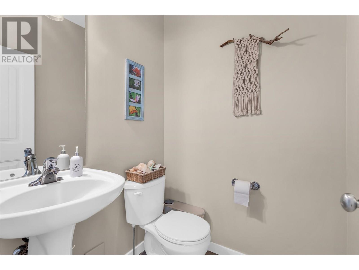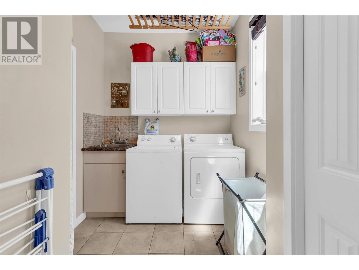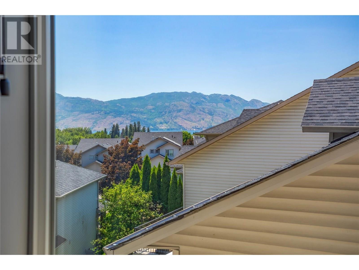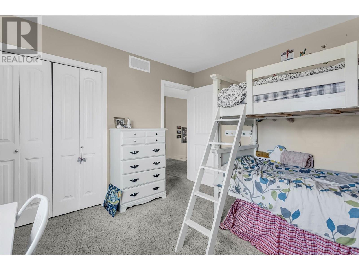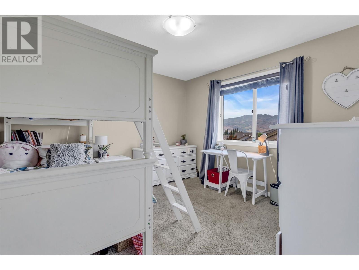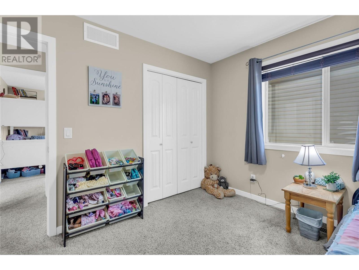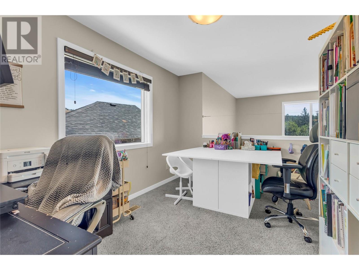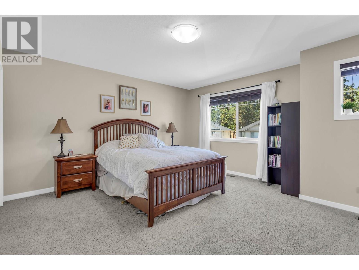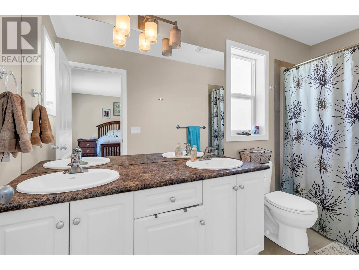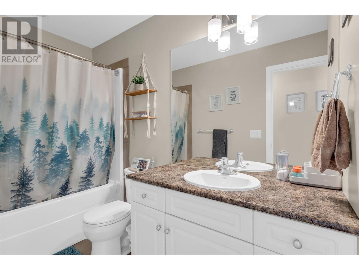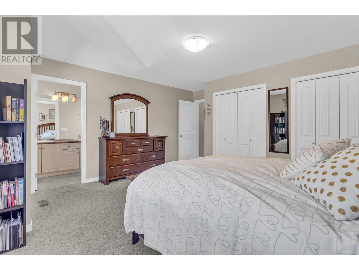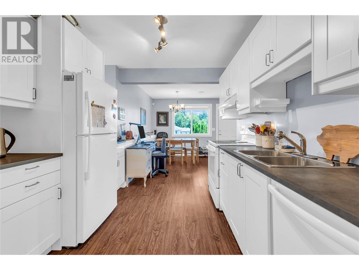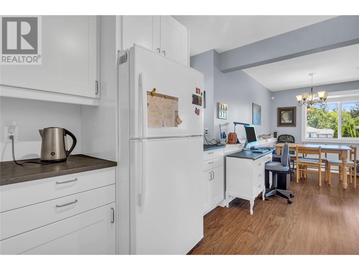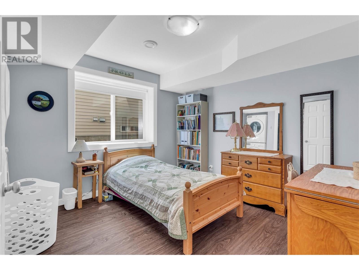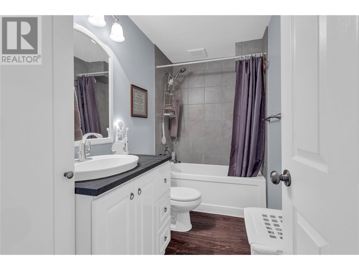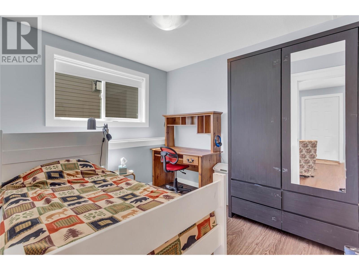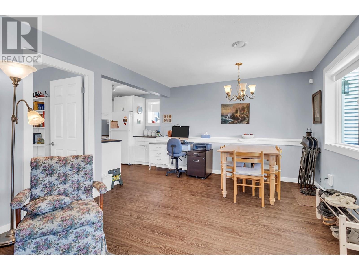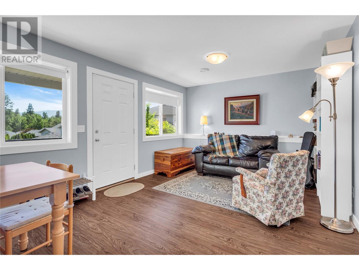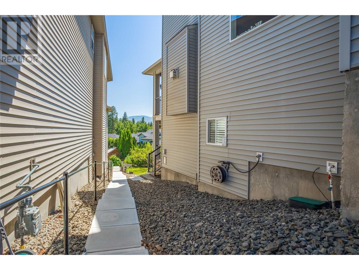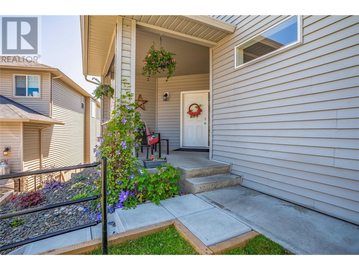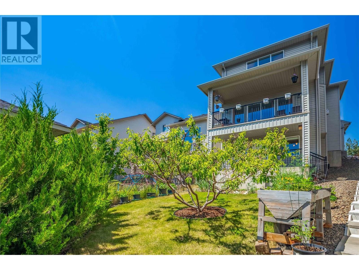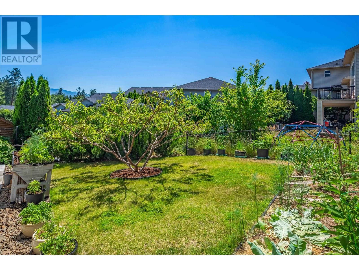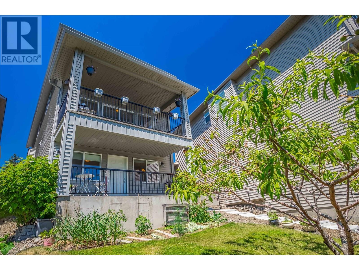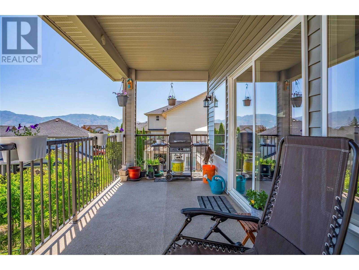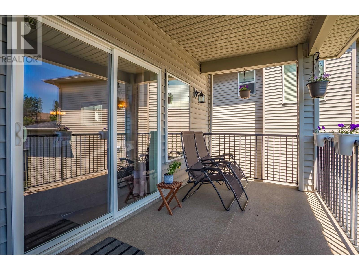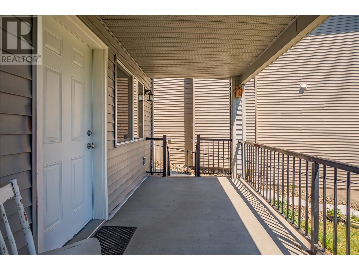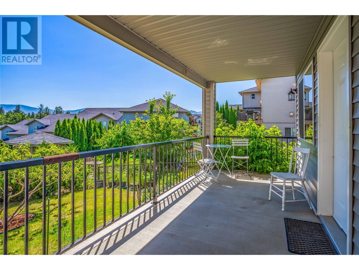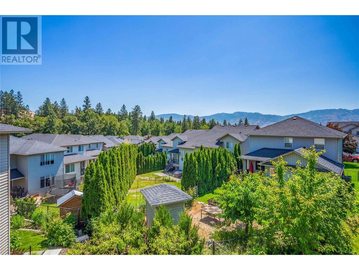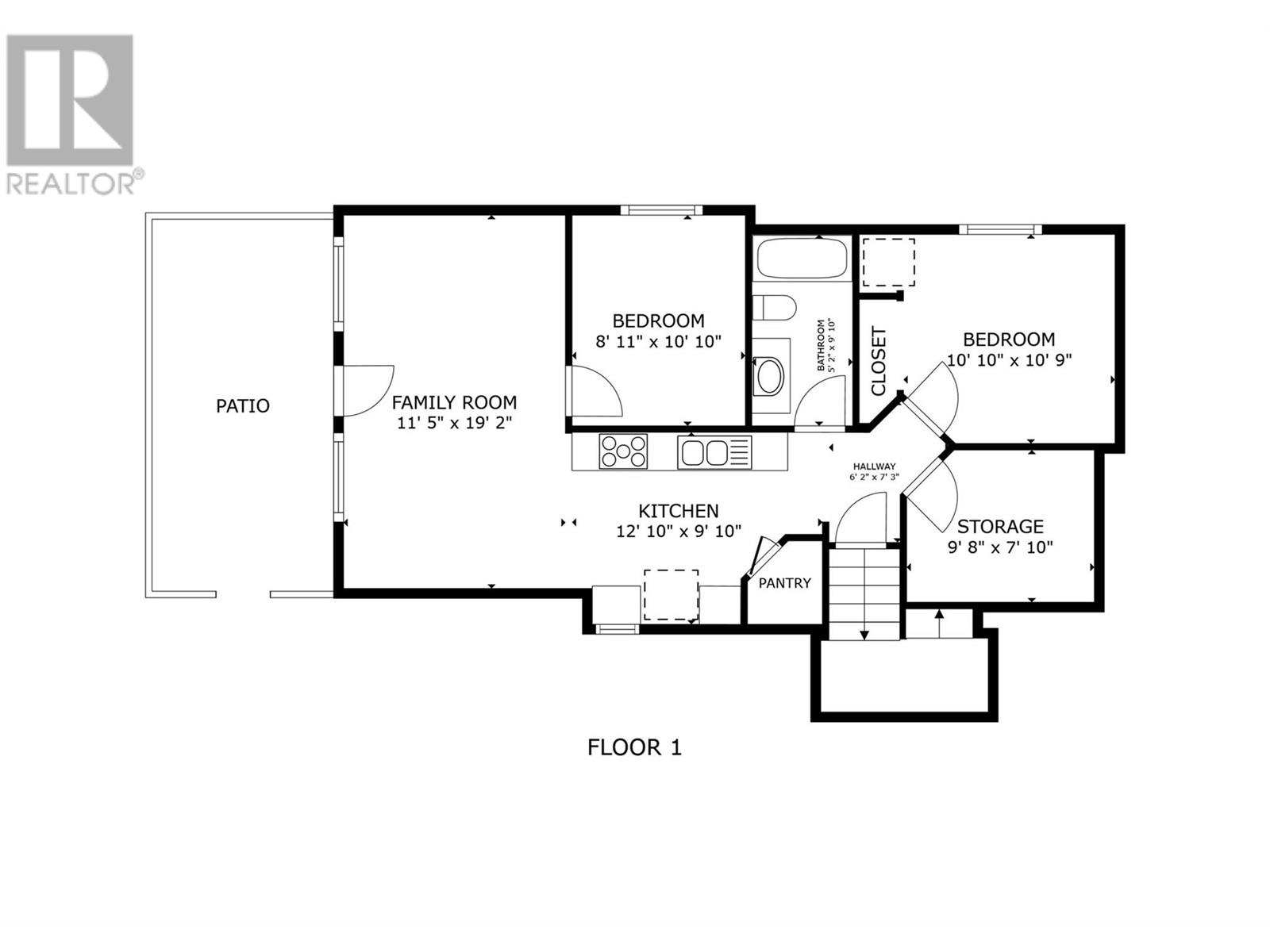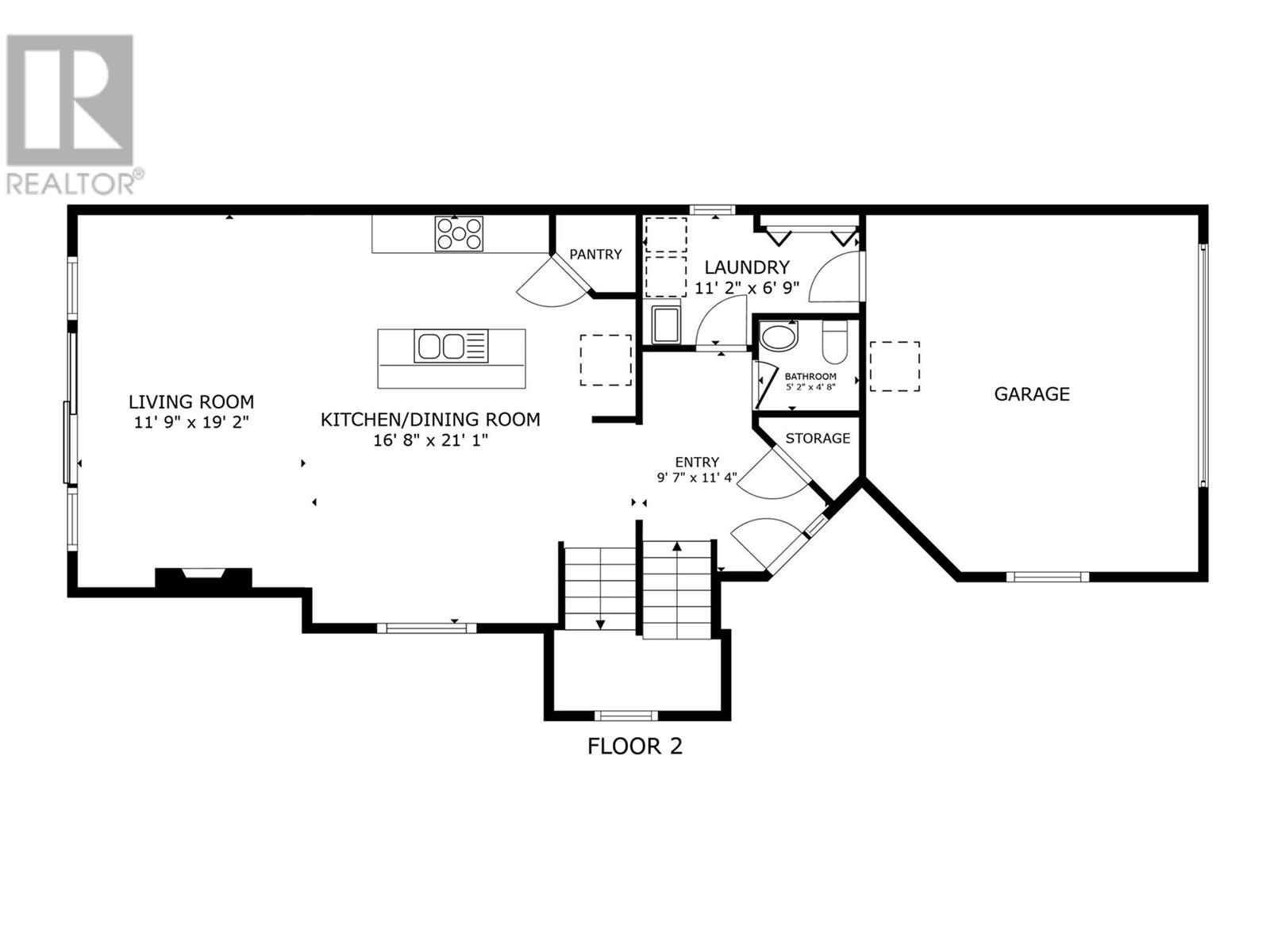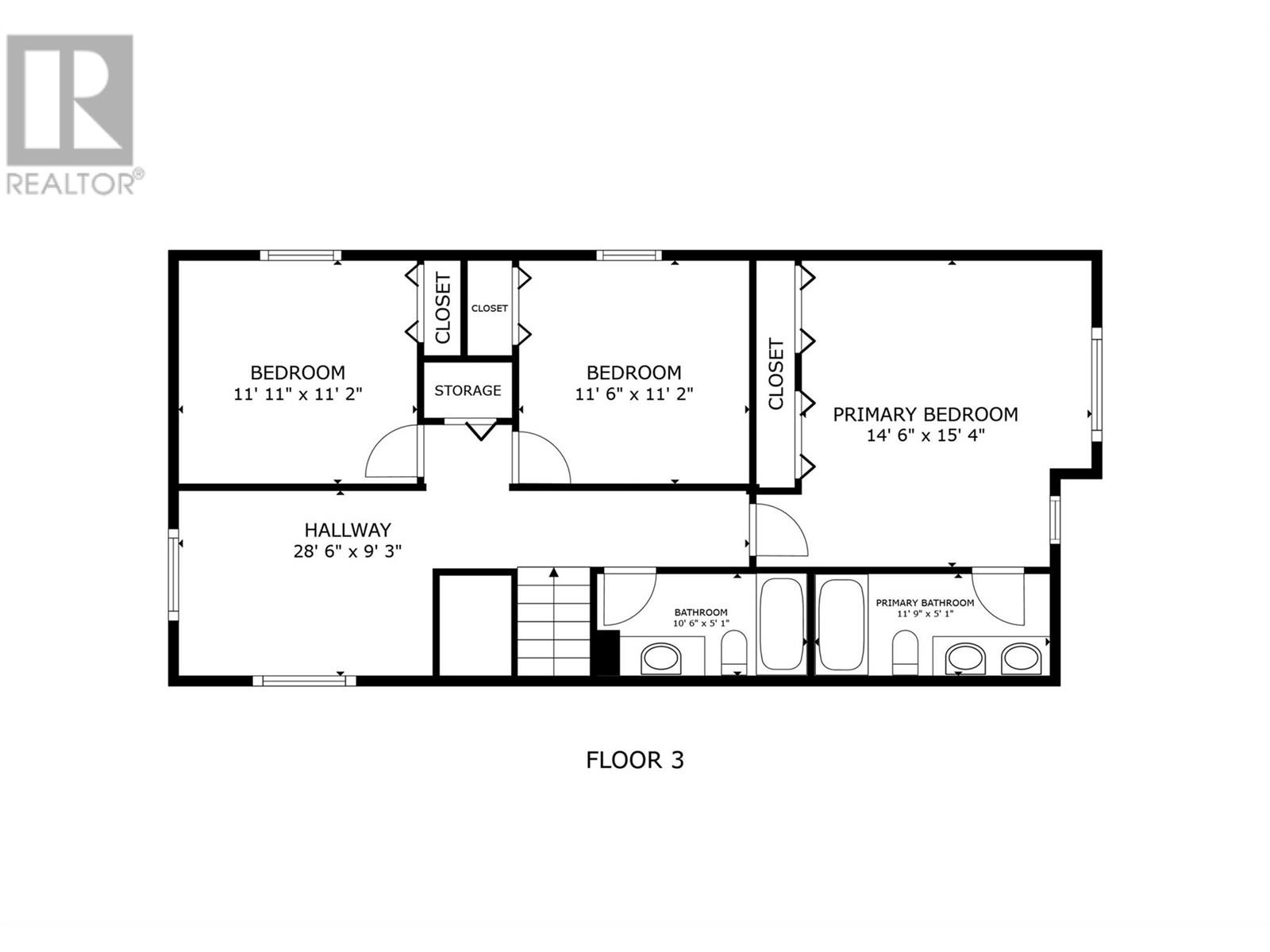3502 Creekview Crescent West Kelowna, British Columbia V4T 3C5
$750,000Maintenance, Ground Maintenance, Other, See Remarks, Waste Removal
$120 Monthly
Maintenance, Ground Maintenance, Other, See Remarks, Waste Removal
$120 MonthlySpacious 5-bedroom, 4-bath two-storey home in Crown Town Estates - a unique floor plan as it has a two-storey vault, with a loft area, allowing for lots of sunlight and lovely mountain views! The main floor features an open-concept kitchen, living, and dining space, large windows, a spacious laundry room, and a two-piece bath. The second floor hosts 3 bedrooms & 2 full baths, with the primary bedroom having a large ensuite with dual sinks and is freshly tiled. All upstairs bedrooms are spacious. The loft area could be used as a den, library or office - great versatile space. The lower level walkout was completed with permits for a family member in 2018 - and is used as mother-in-law space. It features a kitchenette, two bedrooms, laundry, a full bath, and a living room area. A new walkway was just completed in 2024, which gives great access to the rear yard and lower level. The yard also has a garden plot, a peach tree and a raspberry bush. Double attached garage and long enough driveway for an RV. On WFN land with a 99-year lease, so no Property Transfer Tax! Lots of living space for a great price. (id:60329)
Property Details
| MLS® Number | 10350864 |
| Property Type | Single Family |
| Neigbourhood | Westbank Centre |
| Community Name | Crown Town Estates |
| Amenities Near By | Golf Nearby, Park, Schools, Shopping |
| Community Features | Pets Allowed |
| Features | Irregular Lot Size, Central Island, Balcony |
| Parking Space Total | 2 |
| View Type | Mountain View, Valley View, View (panoramic) |
Building
| Bathroom Total | 4 |
| Bedrooms Total | 5 |
| Appliances | Refrigerator, Dishwasher, Dryer, Range - Electric, Microwave, Washer |
| Architectural Style | Bungalow |
| Basement Type | Full |
| Constructed Date | 2011 |
| Construction Style Attachment | Detached |
| Cooling Type | Central Air Conditioning |
| Exterior Finish | Vinyl Siding |
| Fireplace Fuel | Gas |
| Fireplace Present | Yes |
| Fireplace Type | Unknown |
| Flooring Type | Carpeted, Ceramic Tile, Laminate |
| Half Bath Total | 1 |
| Heating Type | Forced Air, See Remarks |
| Roof Material | Asphalt Shingle |
| Roof Style | Unknown |
| Stories Total | 1 |
| Size Interior | 2,709 Ft2 |
| Type | House |
| Utility Water | Municipal Water |
Parking
| See Remarks | |
| Attached Garage | 2 |
Land
| Access Type | Easy Access |
| Acreage | No |
| Land Amenities | Golf Nearby, Park, Schools, Shopping |
| Landscape Features | Landscaped, Underground Sprinkler |
| Sewer | Municipal Sewage System |
| Size Irregular | 0.09 |
| Size Total | 0.09 Ac|under 1 Acre |
| Size Total Text | 0.09 Ac|under 1 Acre |
| Zoning Type | Unknown |
Rooms
| Level | Type | Length | Width | Dimensions |
|---|---|---|---|---|
| Second Level | 4pc Bathroom | 10'6'' x 5'1'' | ||
| Second Level | Bedroom | 11'2'' x 11'6'' | ||
| Second Level | 5pc Ensuite Bath | 11'9'' x 5' | ||
| Second Level | Loft | 9'4'' x 12'8'' | ||
| Second Level | Primary Bedroom | 15'4'' x 14'6'' | ||
| Second Level | Bedroom | 11'2'' x 11'11'' | ||
| Lower Level | Kitchen | 12'10'' x 9'10'' | ||
| Lower Level | Full Bathroom | 5'2'' x 9'10'' | ||
| Lower Level | Bedroom | 9' x 10'10'' | ||
| Lower Level | Bedroom | 10'10'' x 10'9'' | ||
| Main Level | 2pc Bathroom | 5'2'' x 4'8'' | ||
| Main Level | Living Room | 19'2'' x 11'9'' | ||
| Main Level | Laundry Room | 6'9'' x 11'2'' | ||
| Main Level | Kitchen | 21'1'' x 16'8'' |
https://www.realtor.ca/real-estate/28453810/3502-creekview-crescent-west-kelowna-westbank-centre
Contact Us
Contact us for more information

