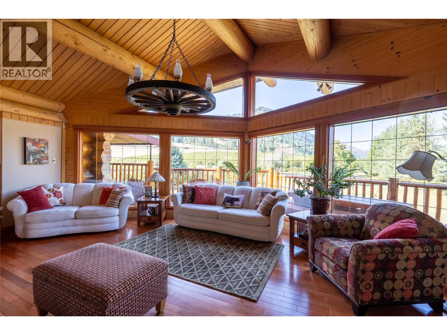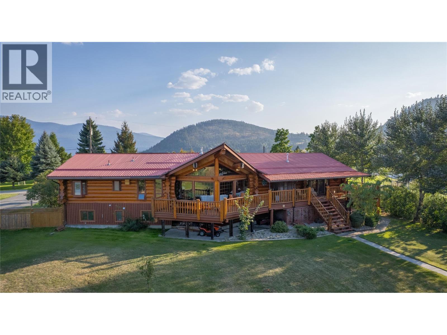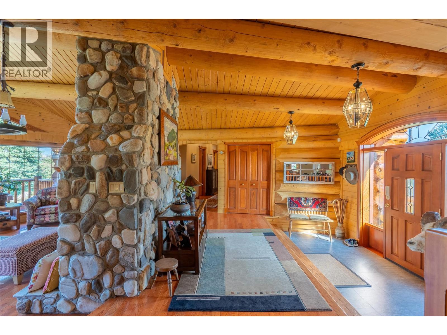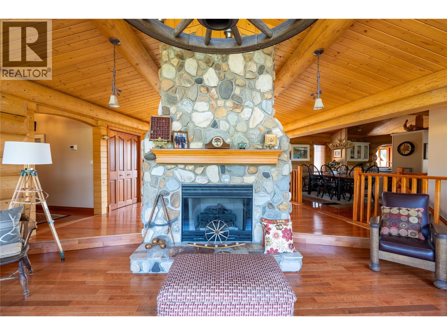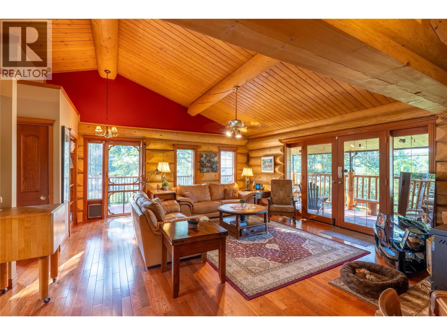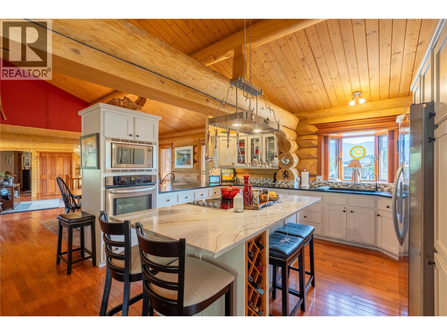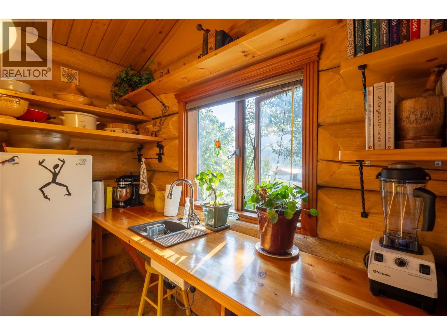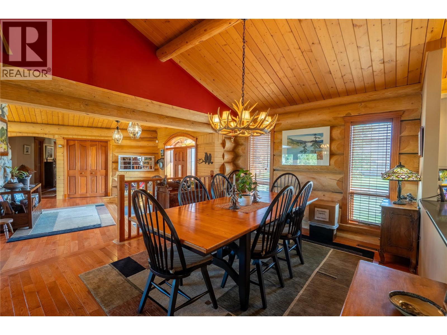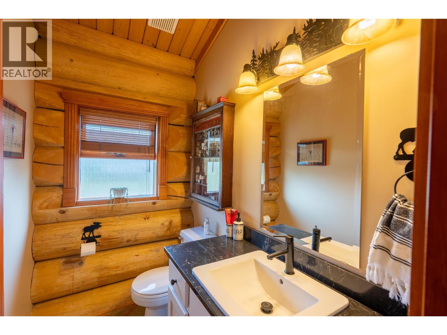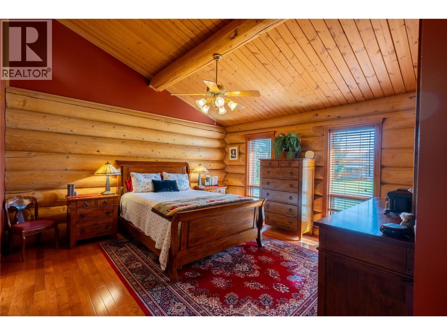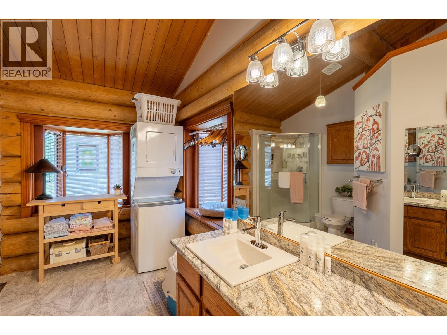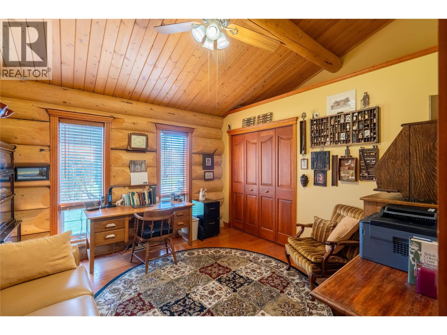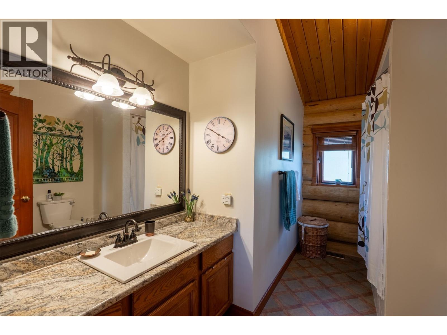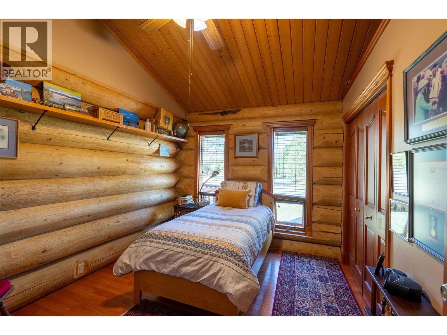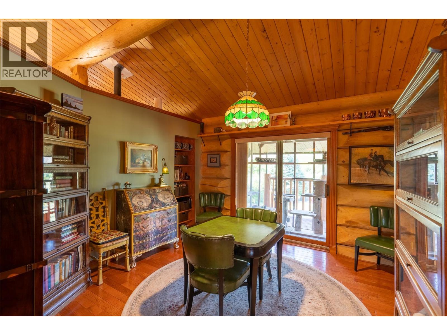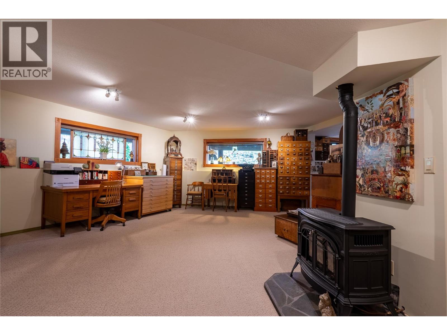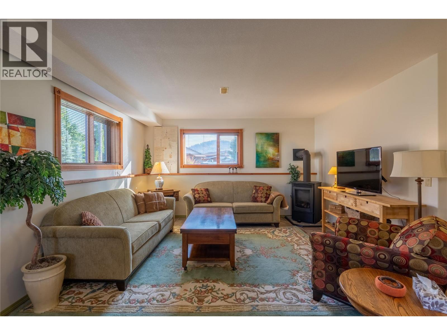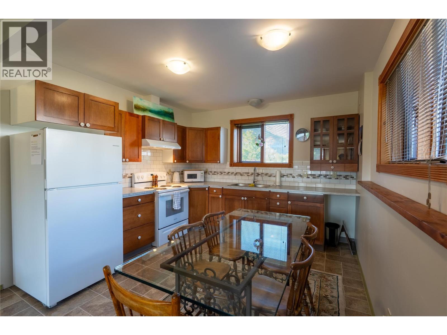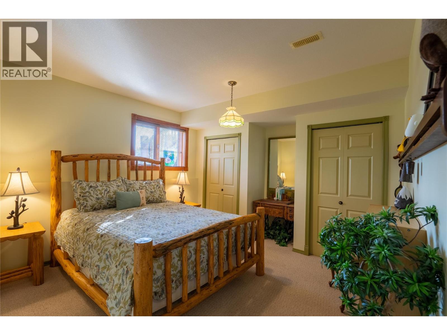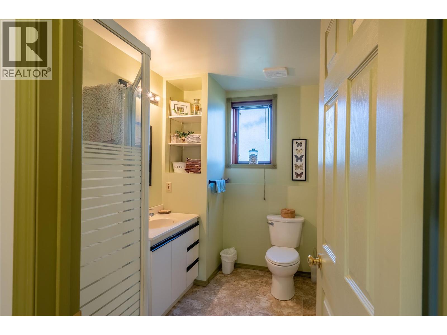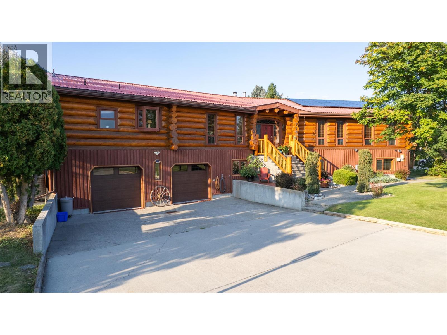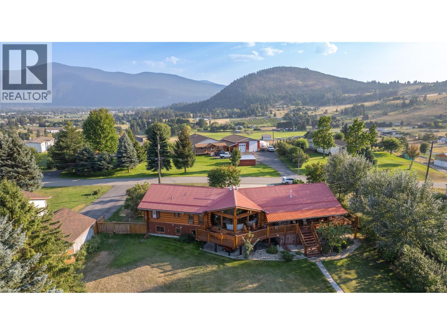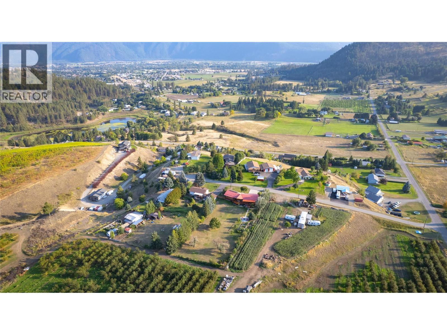4 Bedroom
4 Bathroom
4,645 ft2
Ranch
Fireplace
Heat Pump
Heat Pump, See Remarks
Underground Sprinkler
$998,000
4645 sq ft finished. Custom built executive log home built in 1994. Great for entertaining. 4 bedroom, 4 bath. Vaulted ceilings. Panoramic views. Dream kitchen new in 2021, with butler pantry. The large master bedroom features a large ensuite bathroom and large walk-in closet. Main floor laundry. 4 natural gas heat sources, 1 insert + 3 free standing. Solar roof panels include Net Metering with Fortis. High quality finishes include hardwood floors throughout. Large 24x30 double garage with separate 10x18 enclosed workshop. Self contained 750 sq ft suite with its own laundry + separate entry. Hobby room with its own sink. Tons of storage room in out. Property is .89 acre, flat + partially fenced. Winter warmth and all season comfort for the upscale lifestyle. Full length wrap-around backyard deck for relaxing or entertaining guests. Excellent water source from Sion Water District. Quiet neighborhood. Furniture is negotiable. See the video. (id:60329)
Property Details
|
MLS® Number
|
10363048 |
|
Property Type
|
Single Family |
|
Neigbourhood
|
Grand Forks Rural |
|
Features
|
Central Island, Balcony |
|
Parking Space Total
|
8 |
Building
|
Bathroom Total
|
4 |
|
Bedrooms Total
|
4 |
|
Appliances
|
Water Softener |
|
Architectural Style
|
Ranch |
|
Basement Type
|
Full |
|
Constructed Date
|
1994 |
|
Construction Style Attachment
|
Detached |
|
Cooling Type
|
Heat Pump |
|
Fireplace Present
|
Yes |
|
Fireplace Total
|
3 |
|
Fireplace Type
|
Free Standing Metal,insert |
|
Flooring Type
|
Hardwood |
|
Half Bath Total
|
1 |
|
Heating Type
|
Heat Pump, See Remarks |
|
Roof Material
|
Metal |
|
Roof Style
|
Unknown |
|
Stories Total
|
2 |
|
Size Interior
|
4,645 Ft2 |
|
Type
|
House |
|
Utility Water
|
Community Water User's Utility |
Parking
|
See Remarks
|
|
|
Attached Garage
|
2 |
|
Oversize
|
|
Land
|
Acreage
|
No |
|
Landscape Features
|
Underground Sprinkler |
|
Sewer
|
Septic Tank |
|
Size Irregular
|
0.89 |
|
Size Total
|
0.89 Ac|under 1 Acre |
|
Size Total Text
|
0.89 Ac|under 1 Acre |
|
Zoning Type
|
Unknown |
Rooms
| Level |
Type |
Length |
Width |
Dimensions |
|
Lower Level |
Family Room |
|
|
20' x 12' |
|
Lower Level |
3pc Bathroom |
|
|
Measurements not available |
|
Lower Level |
Bedroom |
|
|
12' x 12' |
|
Lower Level |
Kitchen |
|
|
11' x 13' |
|
Lower Level |
Living Room |
|
|
16' x 14' |
|
Lower Level |
Hobby Room |
|
|
18' x 12' |
|
Main Level |
2pc Bathroom |
|
|
Measurements not available |
|
Main Level |
4pc Bathroom |
|
|
Measurements not available |
|
Main Level |
Bedroom |
|
|
12' x 10' |
|
Main Level |
Bedroom |
|
|
12' x 12' |
|
Main Level |
3pc Ensuite Bath |
|
|
Measurements not available |
|
Main Level |
Primary Bedroom |
|
|
14'6'' x 14'6'' |
|
Main Level |
Foyer |
|
|
13' x 13' |
|
Main Level |
Kitchen |
|
|
14'6'' x 14' |
|
Main Level |
Dining Room |
|
|
14' x 12' |
|
Main Level |
Family Room |
|
|
21' x 13' |
|
Main Level |
Living Room |
|
|
19' x 15' |
https://www.realtor.ca/real-estate/28902134/3486-davy-road-grand-forks-grand-forks-rural
