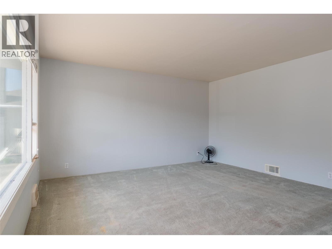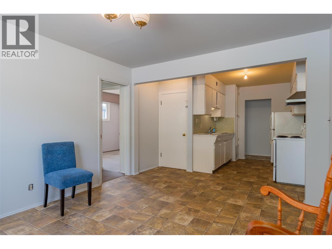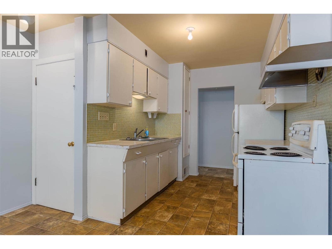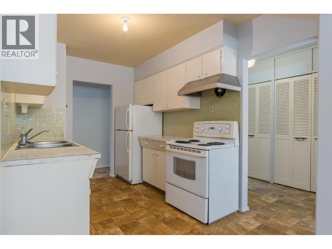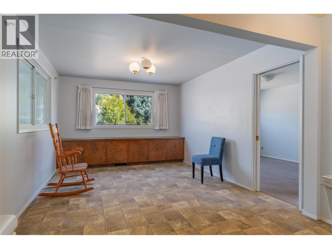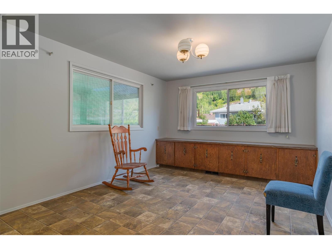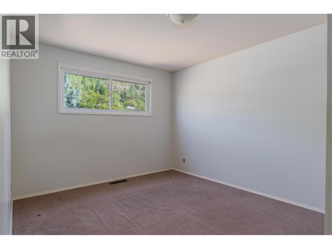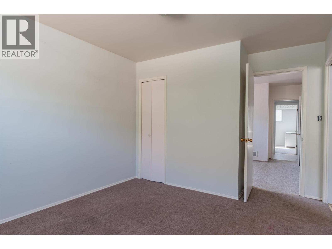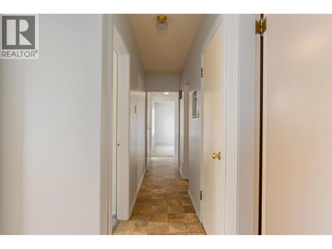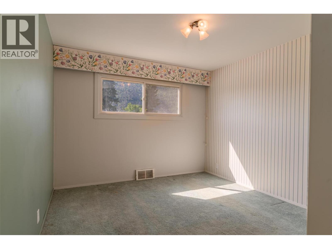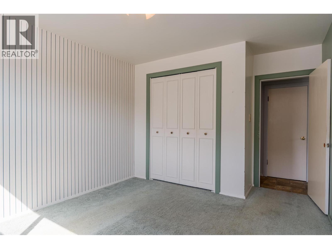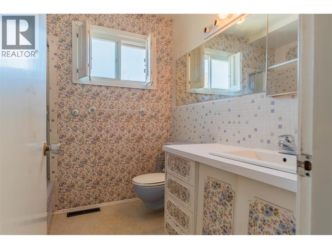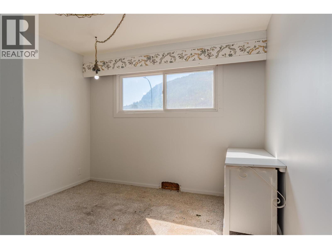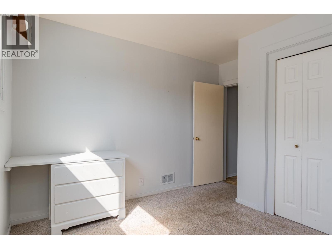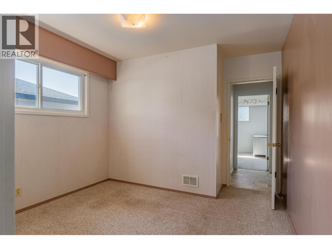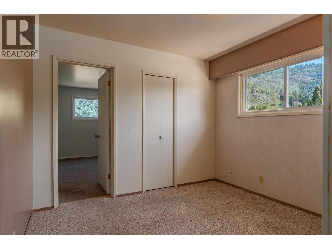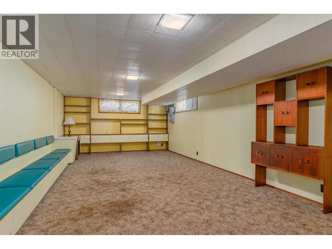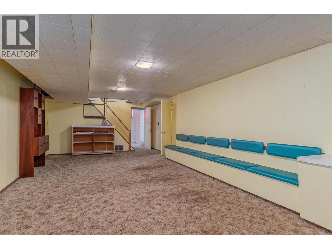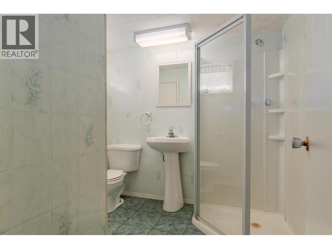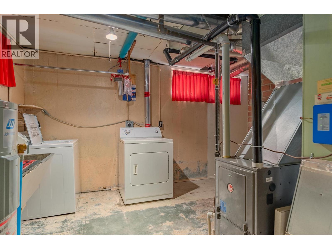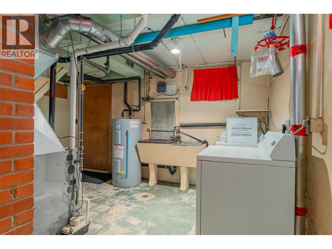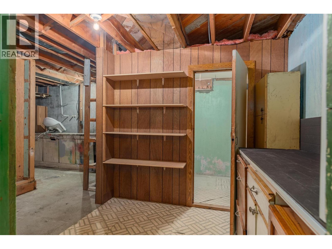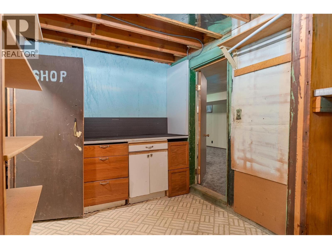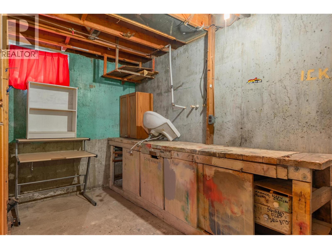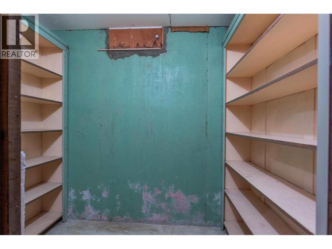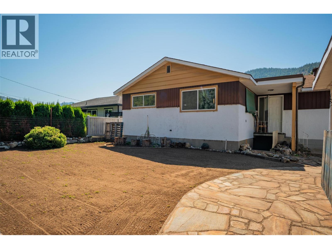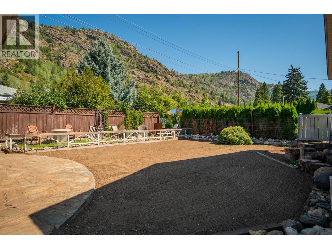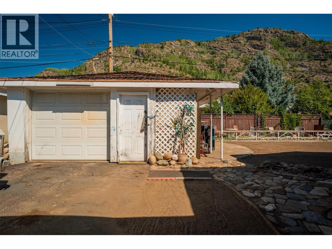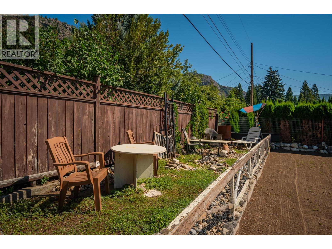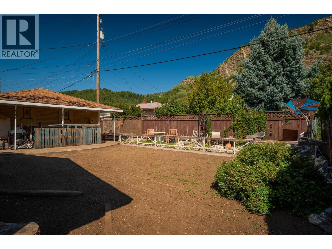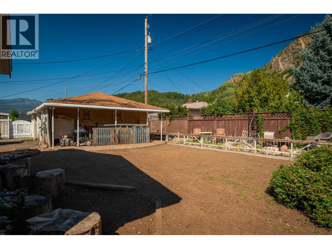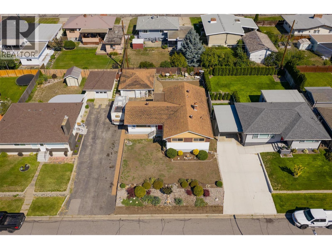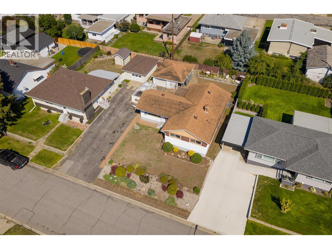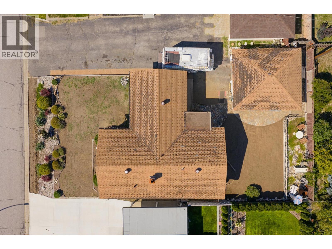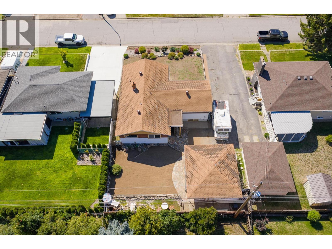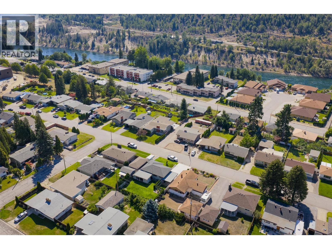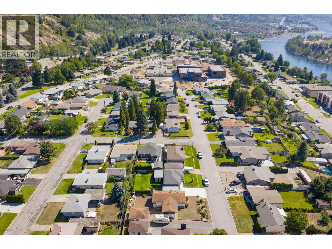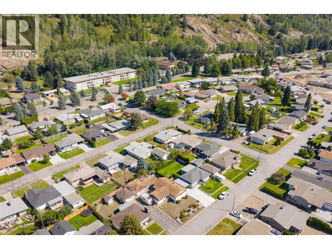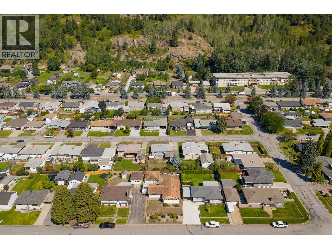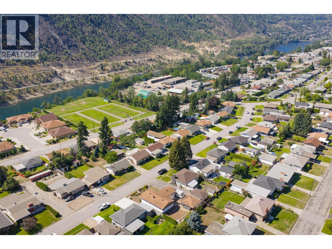4 Bedroom
2 Bathroom
2,331 ft2
Ranch
Forced Air, See Remarks
$459,000
Welcome to this 4-bedroom, 2-bathroom family home located in the heart of Glenmerry—one of Trail’s most sought-after family neighborhoods. Just steps away from the brand-new school and close to all amenities, this home offers incredible convenience for families looking to settle into a welcoming community. Inside, you’ll find a spacious layout with plenty of room for everyone. While the home does feature dated finishes, it has been well cared for over the years and offers a solid structure with great bones—an excellent canvas for your personal updates and modern touches. The basement features a large rec room, storage room, utility room and so much potential! Outside you will find a detached garage, covered patio and a great sized yard. Whether you’re a growing family or an investor looking for a project in a prime location, this home is brimming with opportunity. (id:60329)
Property Details
|
MLS® Number
|
10360552 |
|
Property Type
|
Single Family |
|
Neigbourhood
|
Trail |
|
Parking Space Total
|
4 |
Building
|
Bathroom Total
|
2 |
|
Bedrooms Total
|
4 |
|
Architectural Style
|
Ranch |
|
Basement Type
|
Full |
|
Constructed Date
|
1953 |
|
Construction Style Attachment
|
Detached |
|
Exterior Finish
|
Stucco |
|
Flooring Type
|
Carpeted, Linoleum, Mixed Flooring |
|
Heating Type
|
Forced Air, See Remarks |
|
Roof Material
|
Asphalt Shingle |
|
Roof Style
|
Unknown |
|
Stories Total
|
2 |
|
Size Interior
|
2,331 Ft2 |
|
Type
|
House |
|
Utility Water
|
Municipal Water |
Parking
Land
|
Acreage
|
No |
|
Sewer
|
Municipal Sewage System |
|
Size Irregular
|
0.15 |
|
Size Total
|
0.15 Ac|under 1 Acre |
|
Size Total Text
|
0.15 Ac|under 1 Acre |
|
Zoning Type
|
Residential |
Rooms
| Level |
Type |
Length |
Width |
Dimensions |
|
Basement |
Utility Room |
|
|
14'2'' x 13'4'' |
|
Basement |
Workshop |
|
|
12'7'' x 6'8'' |
|
Basement |
Storage |
|
|
13'1'' x 7'5'' |
|
Basement |
Other |
|
|
5'7'' x 7'10'' |
|
Basement |
Family Room |
|
|
32'0'' x 14'0'' |
|
Basement |
4pc Bathroom |
|
|
Measurements not available |
|
Main Level |
Foyer |
|
|
14'8'' x 6'1'' |
|
Main Level |
4pc Bathroom |
|
|
Measurements not available |
|
Main Level |
Bedroom |
|
|
10'4'' x 11'8'' |
|
Main Level |
Primary Bedroom |
|
|
10'8'' x 11'3'' |
|
Main Level |
Bedroom |
|
|
10'4'' x 11'3'' |
|
Main Level |
Bedroom |
|
|
10'4'' x 11'3'' |
|
Main Level |
Living Room |
|
|
14'1'' x 14'8'' |
|
Main Level |
Dining Room |
|
|
16'10'' x 11'4'' |
|
Main Level |
Kitchen |
|
|
8'4'' x 7'11'' |
https://www.realtor.ca/real-estate/28778448/3485-marigold-drive-trail-trail





