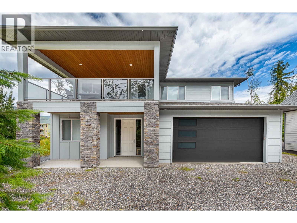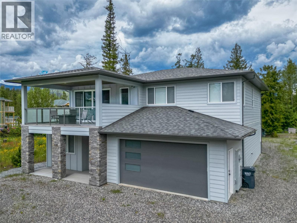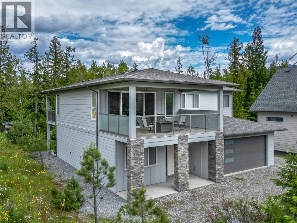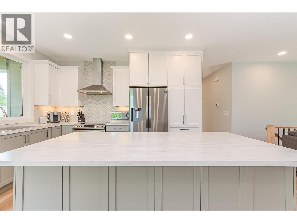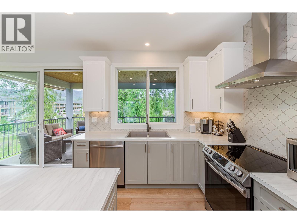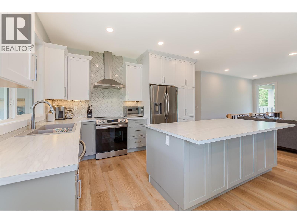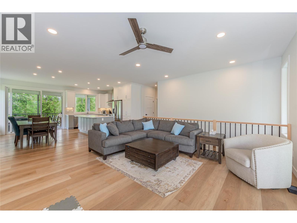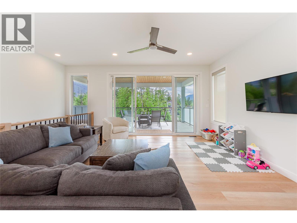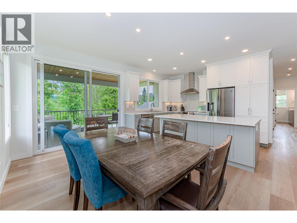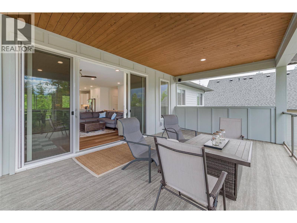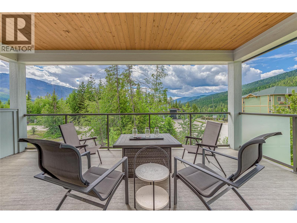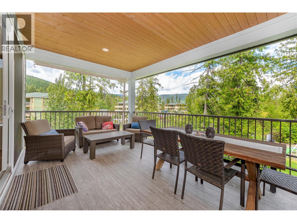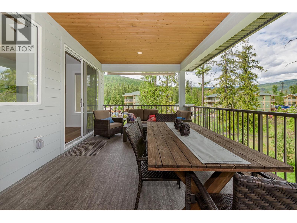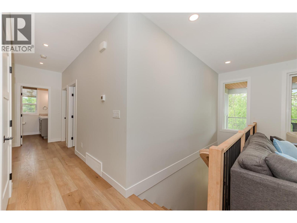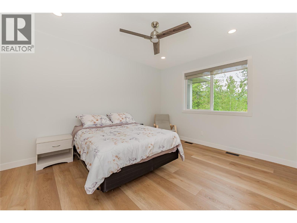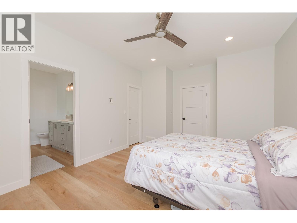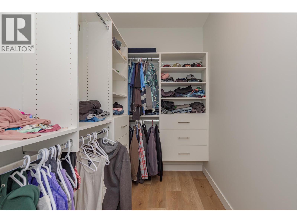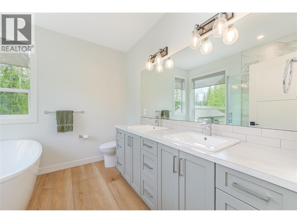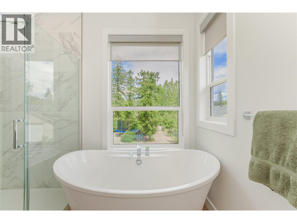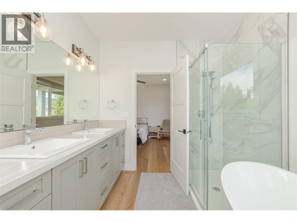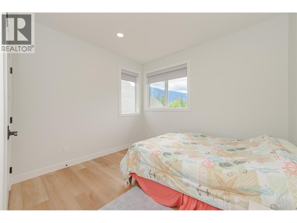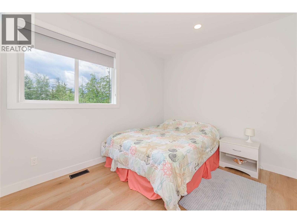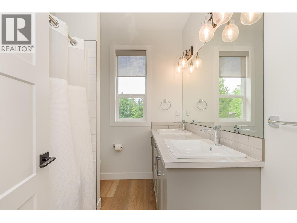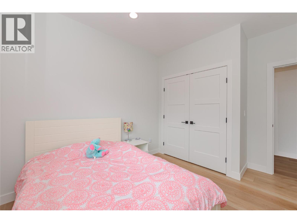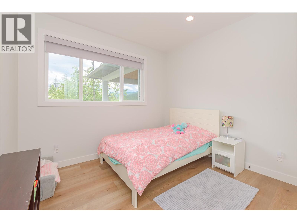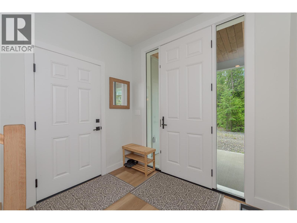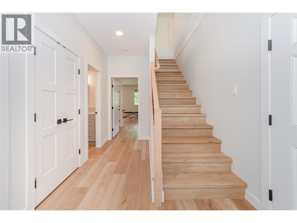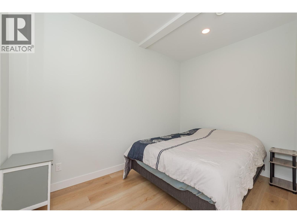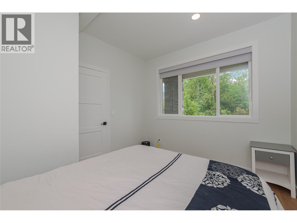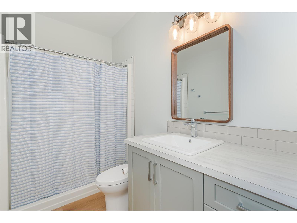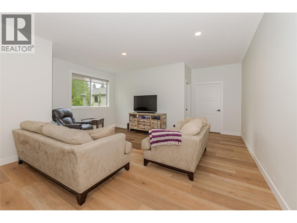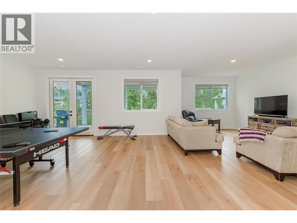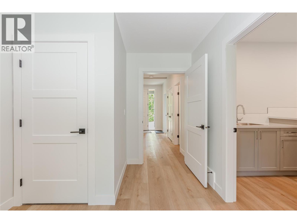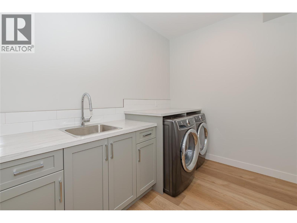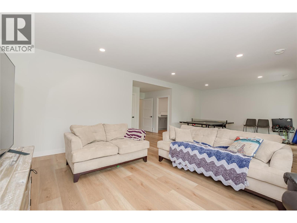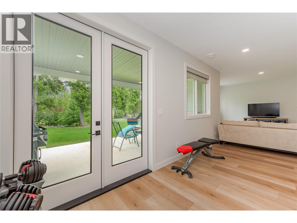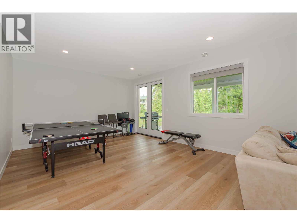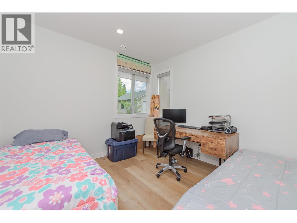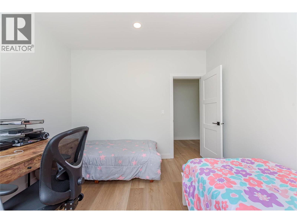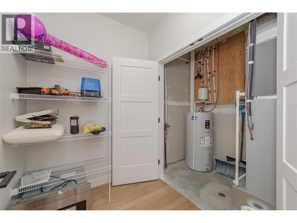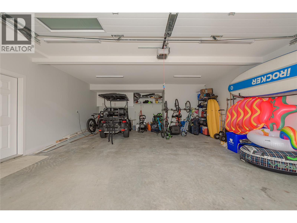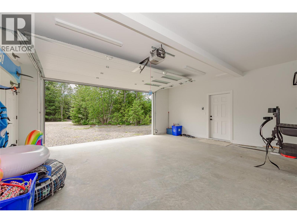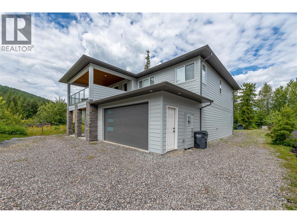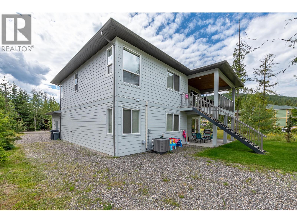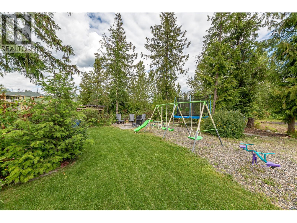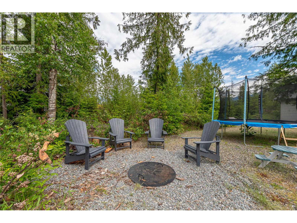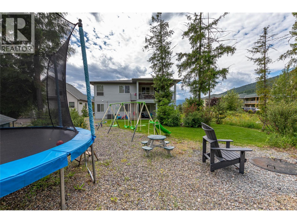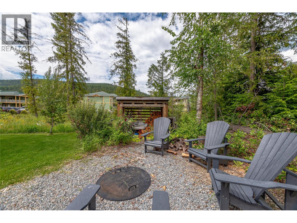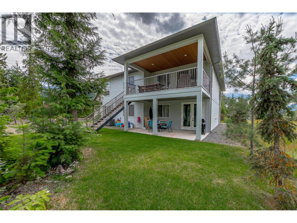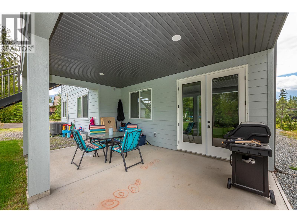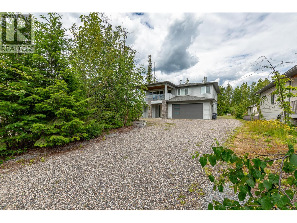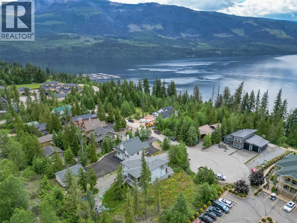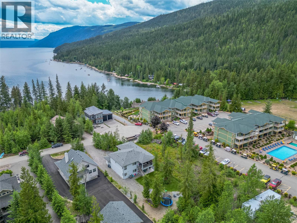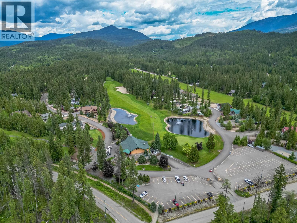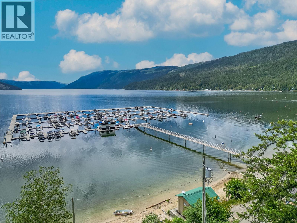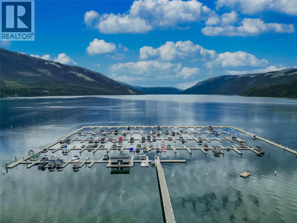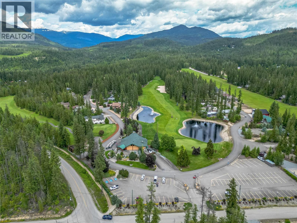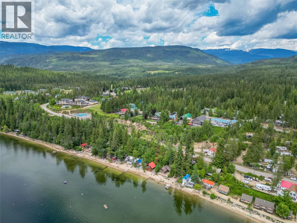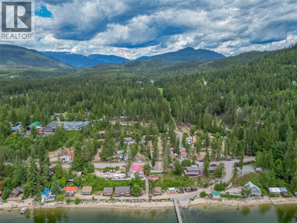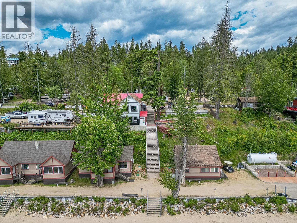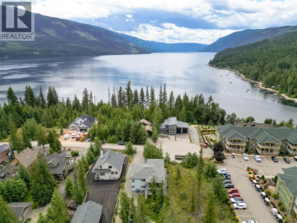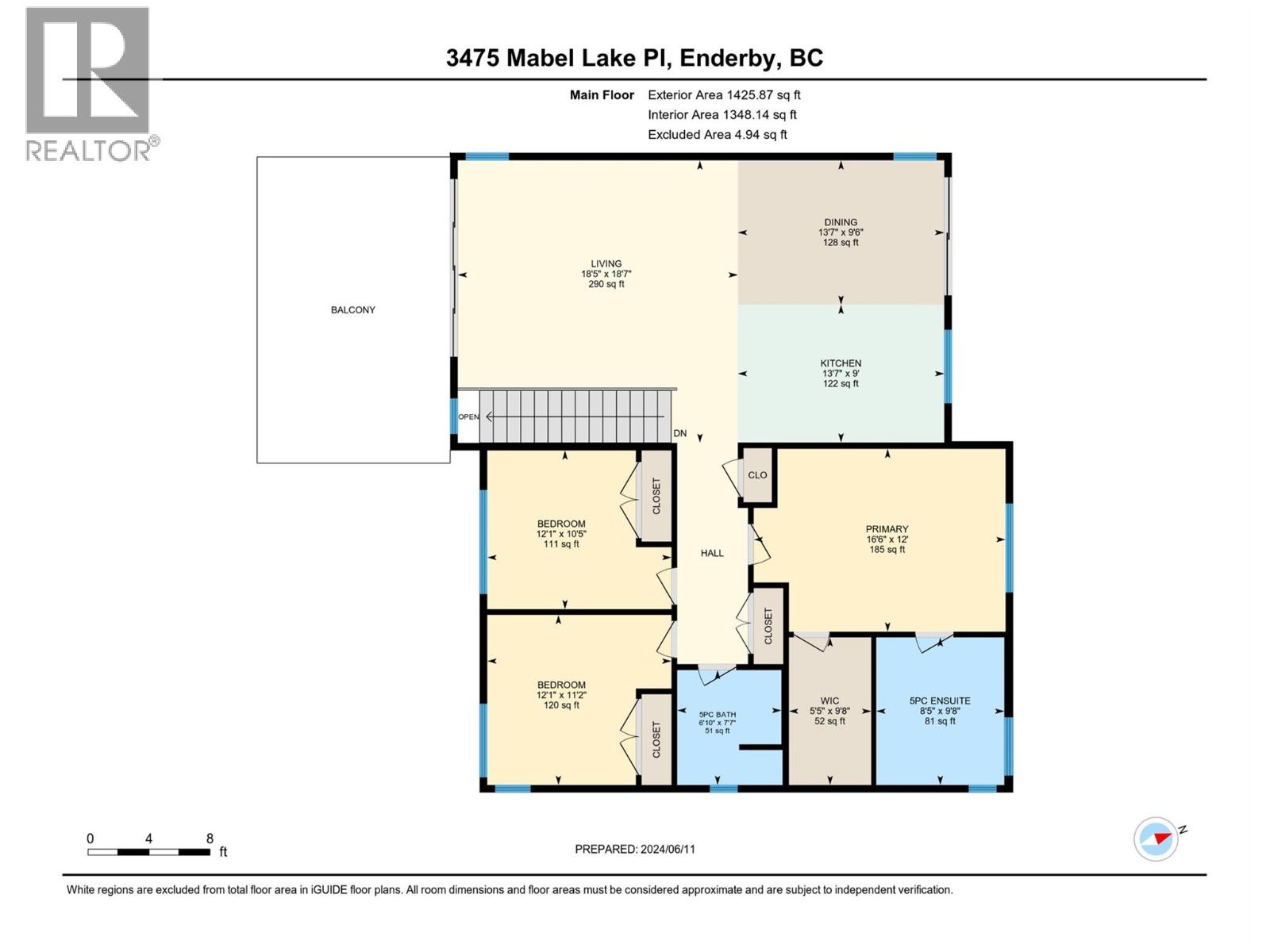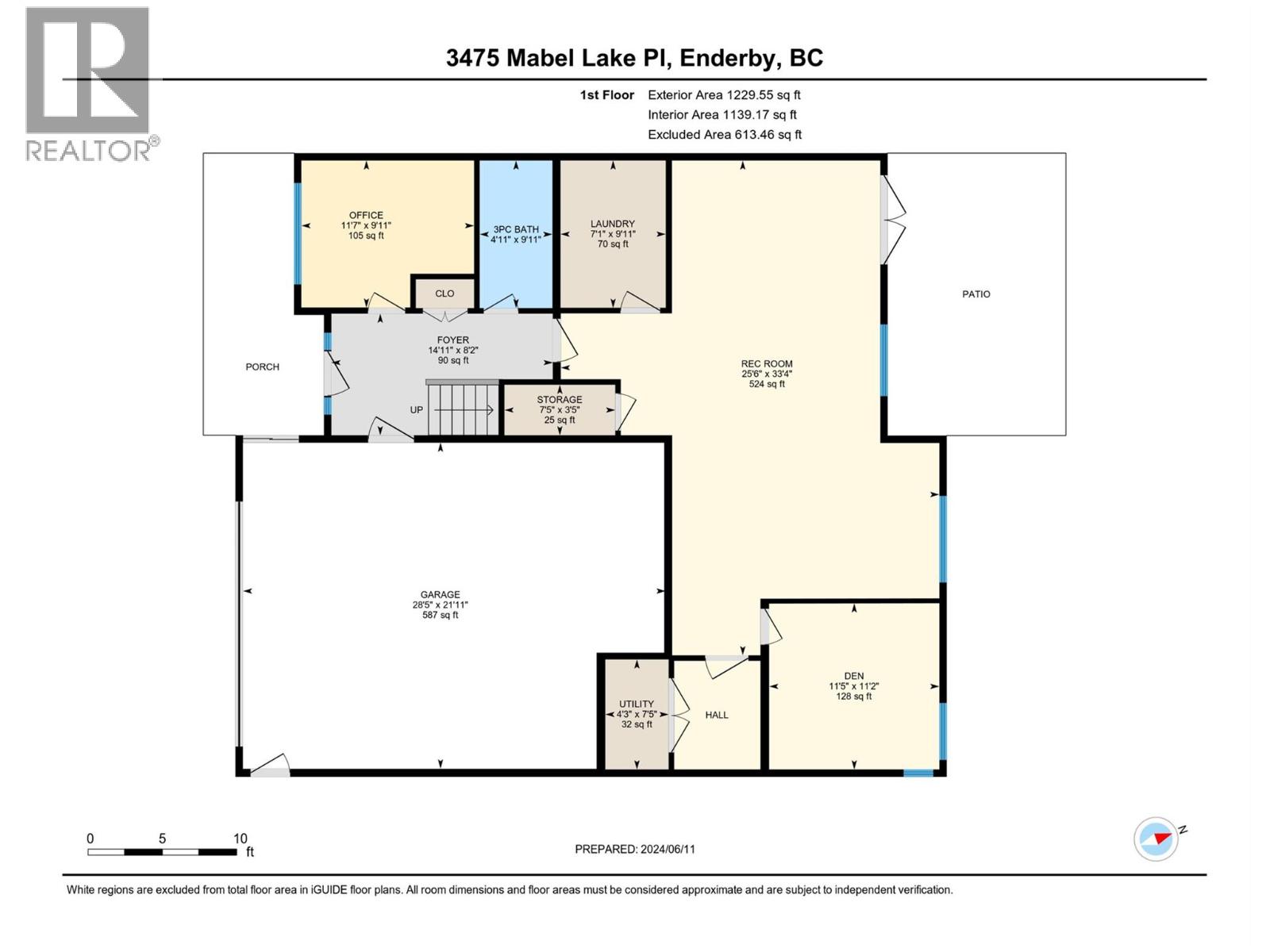5 Bedroom
3 Bathroom
2,487 ft2
Contemporary
Central Air Conditioning
Forced Air
$895,000
Welcome to 3475 Mabel Lake Place! Discover the perfect blend of luxury and tranquility at this stunning home near beautiful Mabel Lake. Situated on a peaceful 0.27-acre lot, this spacious residence boasts 3 bedrooms, 3 bathrooms, a den, and an office. The open-concept kitchen, living, and dining room create an inviting space for family gatherings and entertaining. The master bedroom is a private retreat with a large ensuite featuring a soaker tub, separate shower, and a walk-in closet. Enjoy endless fun in the huge rec room/games room. The home also includes a double attached garage, central air conditioning, a walkout basement, a covered patio, and two covered decks, perfect for outdoor relaxation. With a golf course, pickleball courts, beach, and store nearby, this home offers a fantastic lifestyle in a picturesque setting. Don't miss the chance to make this exceptional property your own. Schedule a viewing today! (id:60329)
Property Details
|
MLS® Number
|
10360382 |
|
Property Type
|
Single Family |
|
Neigbourhood
|
Ashton Crk/Mabel Lk |
|
Parking Space Total
|
2 |
Building
|
Bathroom Total
|
3 |
|
Bedrooms Total
|
5 |
|
Architectural Style
|
Contemporary |
|
Constructed Date
|
2020 |
|
Construction Style Attachment
|
Detached |
|
Cooling Type
|
Central Air Conditioning |
|
Heating Fuel
|
Electric |
|
Heating Type
|
Forced Air |
|
Stories Total
|
2 |
|
Size Interior
|
2,487 Ft2 |
|
Type
|
House |
|
Utility Water
|
Community Water User's Utility |
Parking
Land
|
Acreage
|
No |
|
Sewer
|
Municipal Sewage System |
|
Size Irregular
|
0.27 |
|
Size Total
|
0.27 Ac|under 1 Acre |
|
Size Total Text
|
0.27 Ac|under 1 Acre |
|
Zoning Type
|
Unknown |
Rooms
| Level |
Type |
Length |
Width |
Dimensions |
|
Second Level |
Bedroom |
|
|
12'1'' x 11'2'' |
|
Second Level |
Bedroom |
|
|
12'1'' x 10'5'' |
|
Second Level |
Full Bathroom |
|
|
7'7'' x 6'10'' |
|
Second Level |
Full Ensuite Bathroom |
|
|
9'8'' x 8'5'' |
|
Second Level |
Primary Bedroom |
|
|
16'6'' x 12' |
|
Second Level |
Living Room |
|
|
18'7'' x 18'5'' |
|
Second Level |
Kitchen |
|
|
13'7'' x 9'0'' |
|
Second Level |
Dining Room |
|
|
13'7'' x 9'6'' |
|
Main Level |
Utility Room |
|
|
7'5'' x 4'3'' |
|
Main Level |
Storage |
|
|
7'5'' x 3'5'' |
|
Main Level |
Laundry Room |
|
|
9'11'' x 7'1'' |
|
Main Level |
Foyer |
|
|
14'11'' x 8'2'' |
|
Main Level |
Full Bathroom |
|
|
9'11'' x 4'11'' |
|
Main Level |
Bedroom |
|
|
11'7'' x 9'11'' |
|
Main Level |
Bedroom |
|
|
11'5'' x 11'2'' |
|
Main Level |
Recreation Room |
|
|
33'4'' x 25'6'' |
https://www.realtor.ca/real-estate/28778700/3475-mabel-lake-place-enderby-ashton-crkmabel-lk
