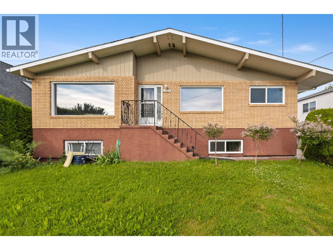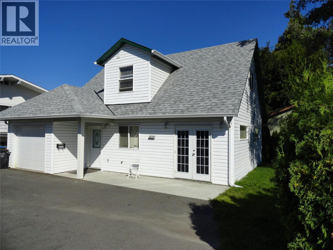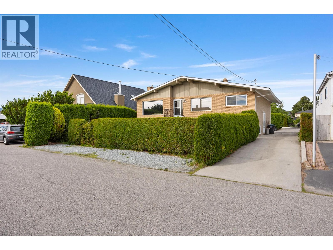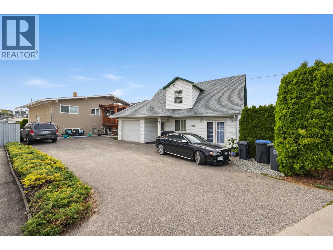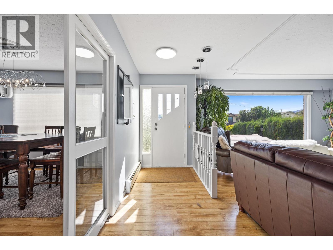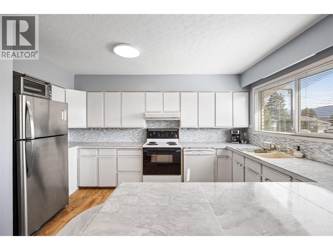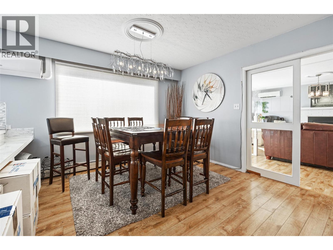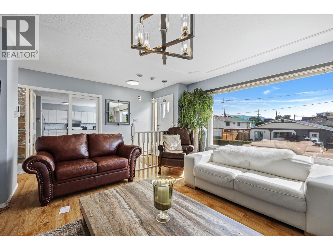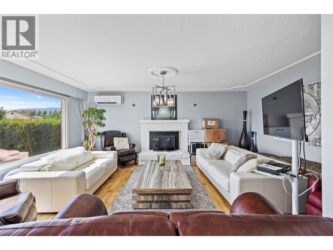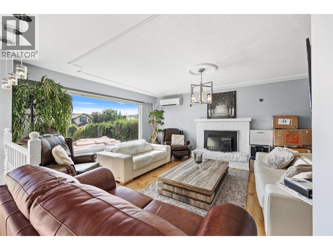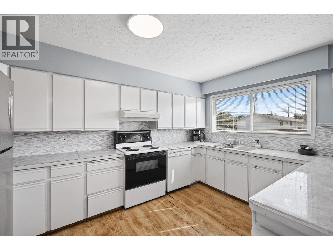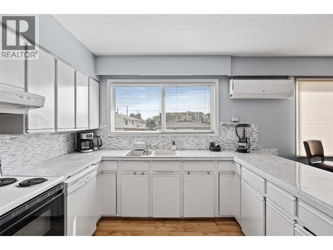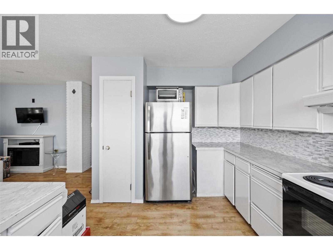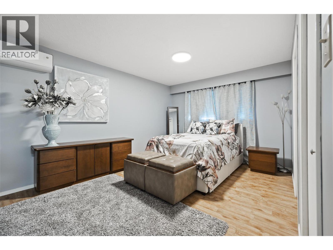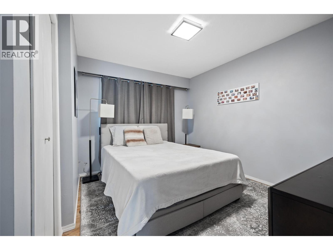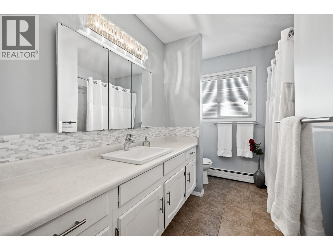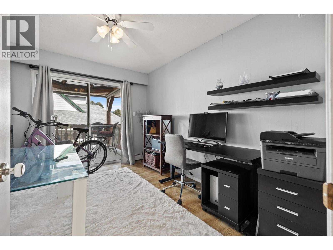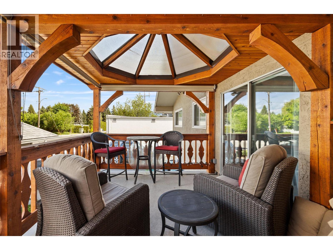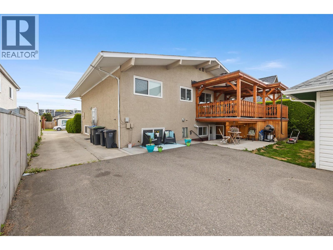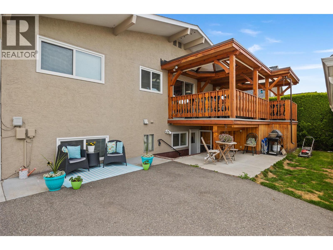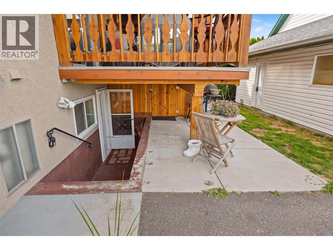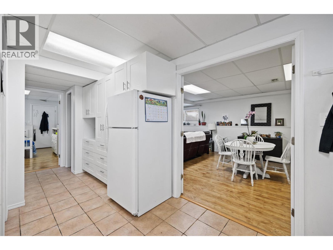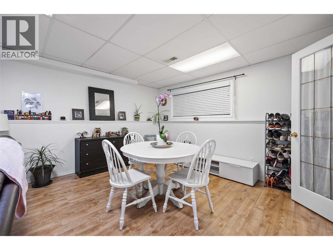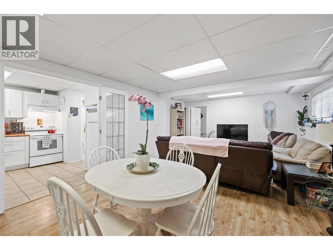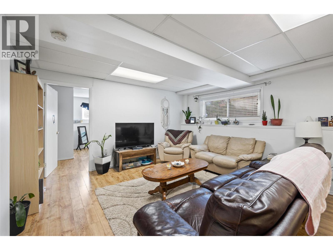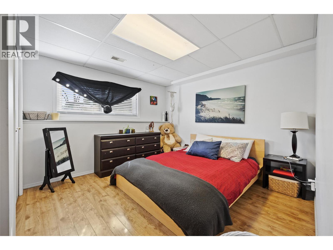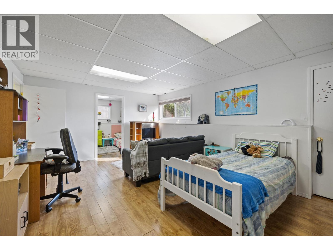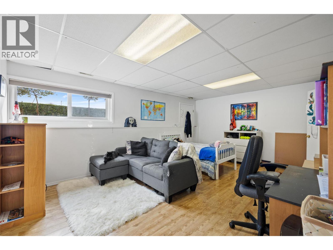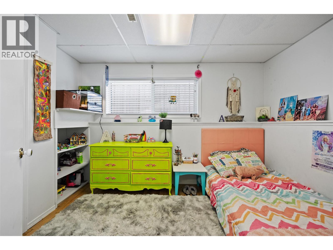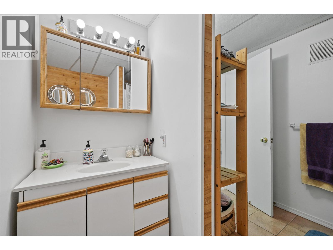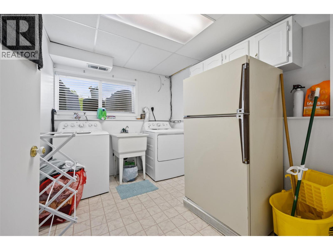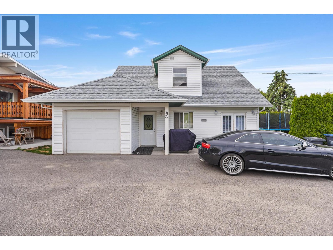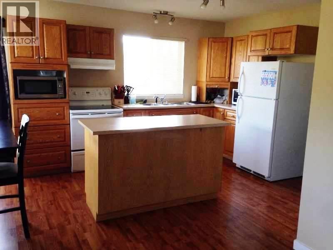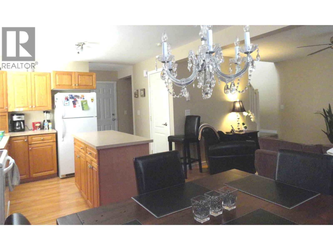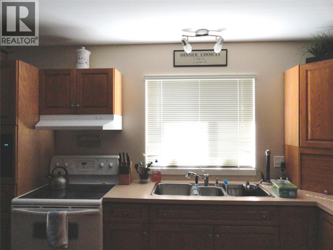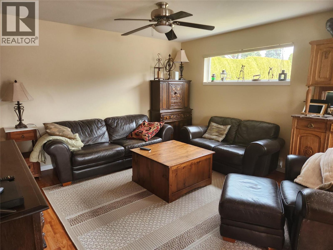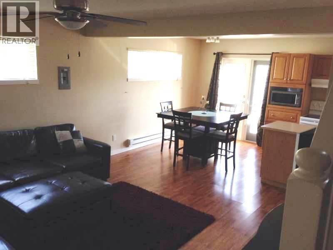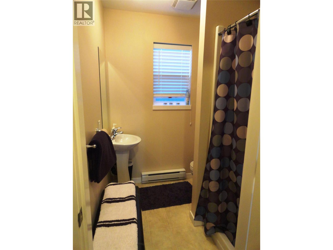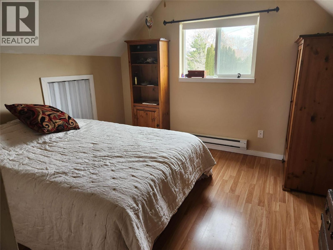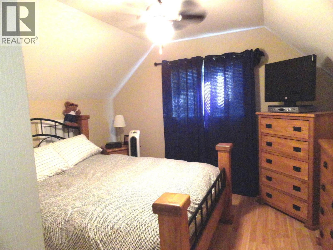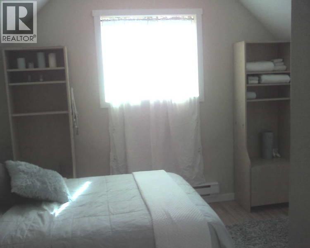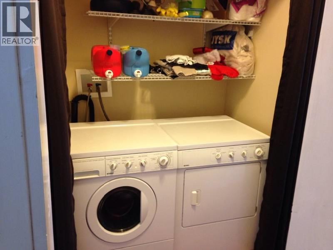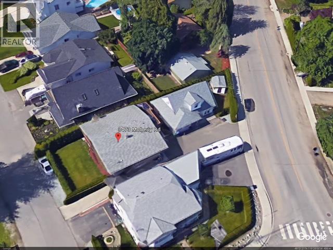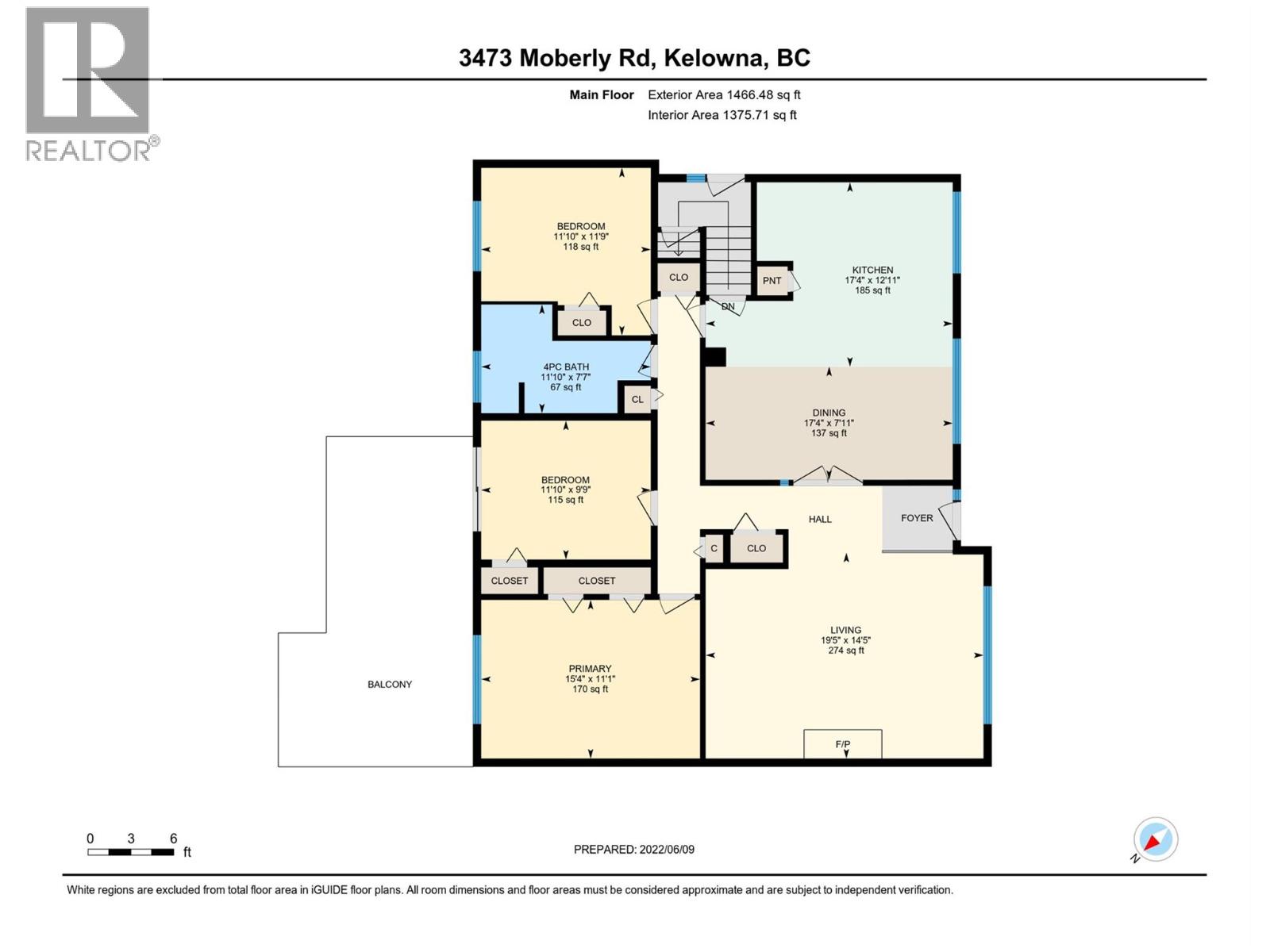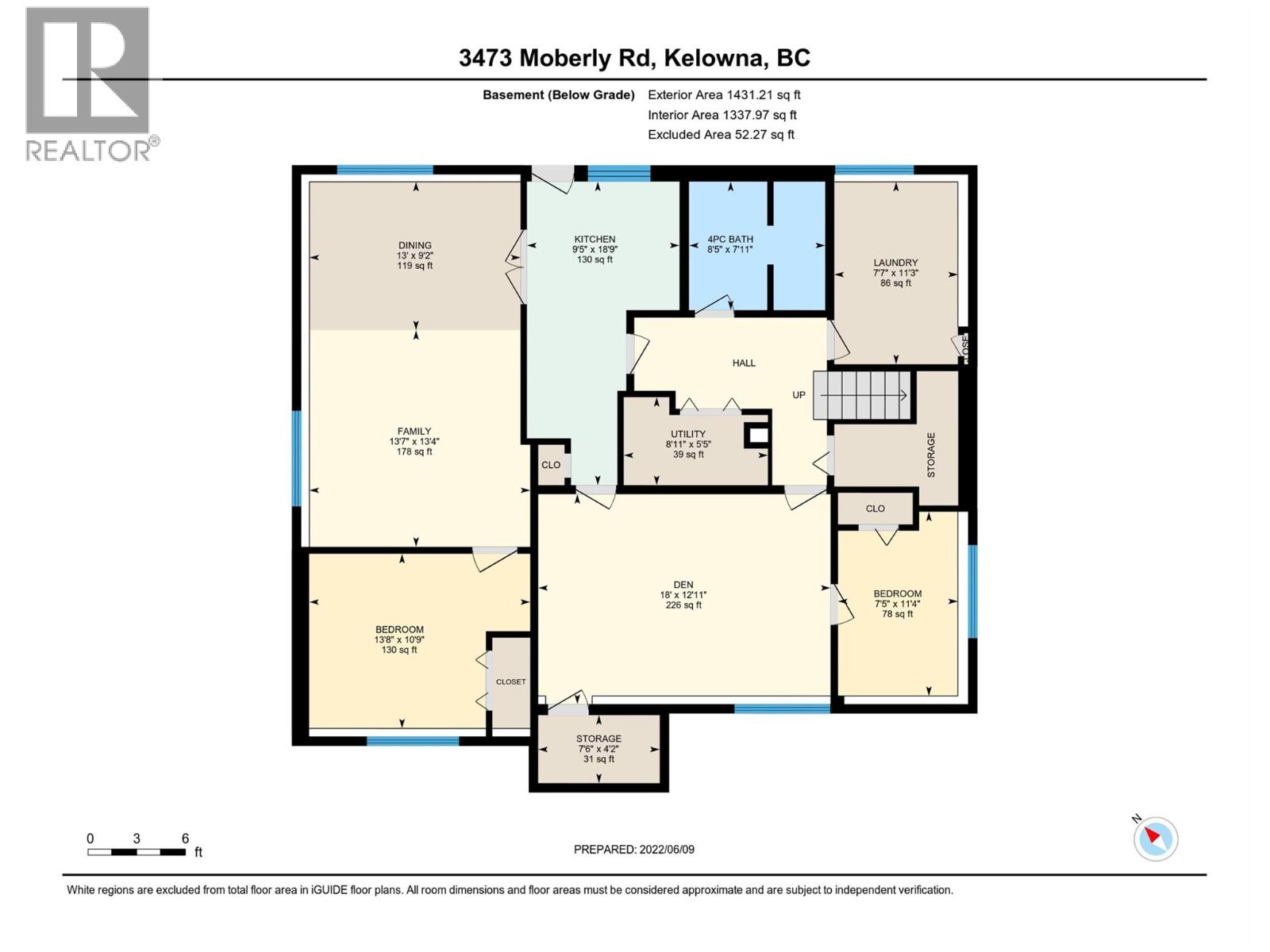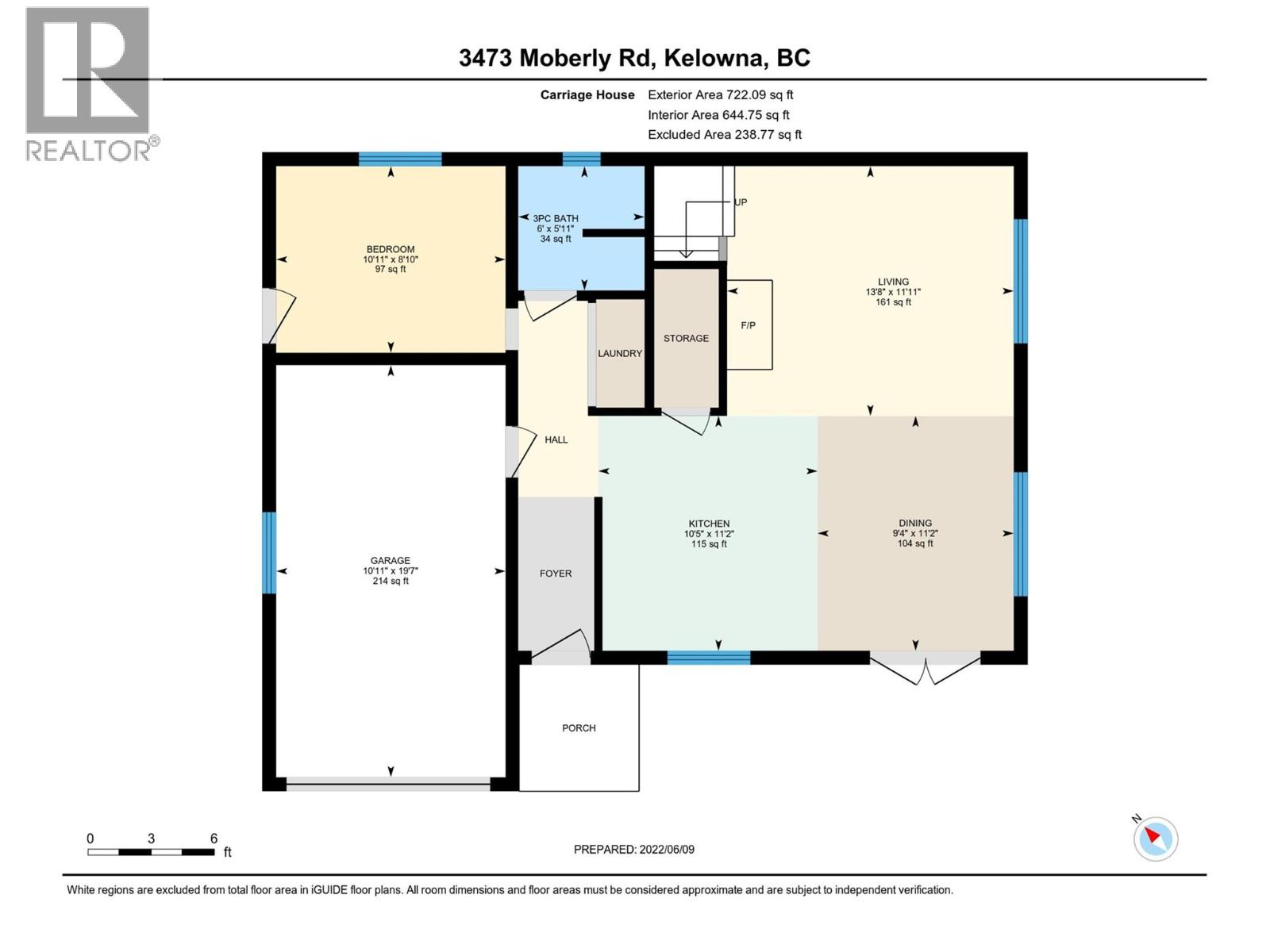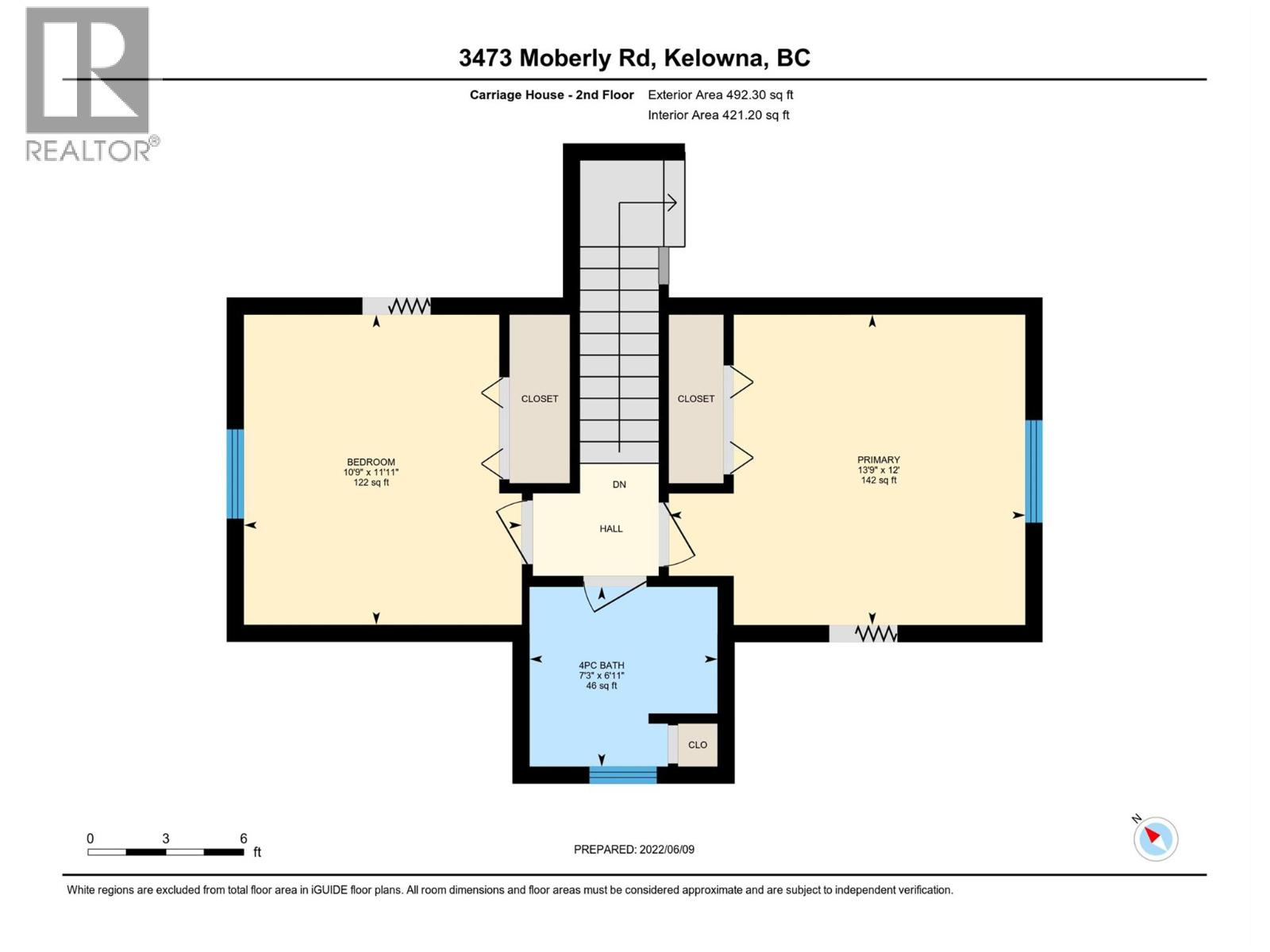8 Bedroom
4 Bathroom
3,778 ft2
Fireplace
Central Air Conditioning, Heat Pump
Baseboard Heaters, Heat Pump, See Remarks
Landscaped, Level
$1,299,000
Ideal location! Just steps to some of Okanagan’s best beaches, shops, pubs and schools and also conveniently located near Pandosy Village, Okanagan College, and other nearby attractions. It’s not just about the GREAT LOCATION; this is a fantastic income generator or family home with mortgage helpers (Yes, you heard that right, there are three separate dwellings) The main house features 3 bedrooms up and the suite below is 2 bedrooms. The CARRIAGE HOUSE has 3 bedrooms, 2 bathrooms and a single-car garage. Updated Asphalt Shingle Roof ~ September 2021, New roof upgrade for deck skylights (March 2022). Upstairs kitchen and basement flooring have been redone in the last two years. Loads of parking for everyone (in fact, you might have to buy a few more toys). Main home access/parking on Moberly and Carriage home access/Parking on Casorso. Pretty sweet RENTAL INCOME generated from this pretty sweet package! New to Lower Mission? Check out the website: https://www.tourismkelowna.com/blog/stories/post/explore-the-neighbourhood-guide-to-pandosy/. All measurements are approximate; please verify if deemed important. (id:60329)
Property Details
|
MLS® Number
|
10359851 |
|
Property Type
|
Single Family |
|
Neigbourhood
|
Lower Mission |
|
Amenities Near By
|
Recreation, Schools, Shopping |
|
Community Features
|
Family Oriented |
|
Features
|
Level Lot, Irregular Lot Size |
|
Parking Space Total
|
9 |
Building
|
Bathroom Total
|
4 |
|
Bedrooms Total
|
8 |
|
Appliances
|
Refrigerator, Dishwasher, Dryer, Range - Electric, Washer |
|
Basement Type
|
Full |
|
Constructed Date
|
1969 |
|
Construction Style Attachment
|
Detached |
|
Cooling Type
|
Central Air Conditioning, Heat Pump |
|
Exterior Finish
|
Stucco, Vinyl Siding |
|
Fireplace Present
|
Yes |
|
Fireplace Total
|
1 |
|
Fireplace Type
|
Insert |
|
Flooring Type
|
Carpeted, Hardwood, Tile |
|
Heating Fuel
|
Electric |
|
Heating Type
|
Baseboard Heaters, Heat Pump, See Remarks |
|
Roof Material
|
Asphalt Shingle |
|
Roof Style
|
Unknown |
|
Stories Total
|
2 |
|
Size Interior
|
3,778 Ft2 |
|
Type
|
House |
|
Utility Water
|
Municipal Water |
Parking
Land
|
Access Type
|
Easy Access |
|
Acreage
|
No |
|
Land Amenities
|
Recreation, Schools, Shopping |
|
Landscape Features
|
Landscaped, Level |
|
Sewer
|
Municipal Sewage System |
|
Size Frontage
|
60 Ft |
|
Size Irregular
|
0.19 |
|
Size Total
|
0.19 Ac|under 1 Acre |
|
Size Total Text
|
0.19 Ac|under 1 Acre |
|
Zoning Type
|
Unknown |
Rooms
| Level |
Type |
Length |
Width |
Dimensions |
|
Second Level |
Living Room |
|
|
11'11'' x 13'8'' |
|
Second Level |
Kitchen |
|
|
11'2'' x 10'5'' |
|
Second Level |
Dining Room |
|
|
11'2'' x 9'4'' |
|
Second Level |
Bedroom |
|
|
8'10'' x 10'11'' |
|
Second Level |
3pc Bathroom |
|
|
5'11'' x 6'0'' |
|
Third Level |
Bedroom |
|
|
11'11'' x 10'9'' |
|
Third Level |
Primary Bedroom |
|
|
12'0'' x 13'9'' |
|
Third Level |
4pc Bathroom |
|
|
6'11'' x 7'3'' |
|
Basement |
Utility Room |
|
|
5'5'' x 8'11'' |
|
Basement |
Storage |
|
|
4'2'' x 7'6'' |
|
Basement |
4pc Bathroom |
|
|
7'11'' x 8'5'' |
|
Basement |
Laundry Room |
|
|
11'3'' x 7'7'' |
|
Basement |
Family Room |
|
|
13'4'' x 13'7'' |
|
Basement |
Dining Room |
|
|
9'2'' x 13'0'' |
|
Basement |
Den |
|
|
12'11'' x 18'0'' |
|
Basement |
Kitchen |
|
|
18'9'' x 9'5'' |
|
Basement |
Bedroom |
|
|
11'4'' x 7'5'' |
|
Basement |
Bedroom |
|
|
13'8'' x 10'9'' |
|
Main Level |
4pc Bathroom |
|
|
11'10'' x 7'7'' |
|
Main Level |
Bedroom |
|
|
11'10'' x 11'9'' |
|
Main Level |
Bedroom |
|
|
11'10'' x 9'9'' |
|
Main Level |
Dining Room |
|
|
17'4'' x 7'11'' |
|
Main Level |
Living Room |
|
|
19'5'' x 14'5'' |
|
Main Level |
Kitchen |
|
|
17'4'' x 12'11'' |
|
Main Level |
Primary Bedroom |
|
|
15'4'' x 11'1'' |
https://www.realtor.ca/real-estate/28753295/3473-moberly-road-kelowna-lower-mission
