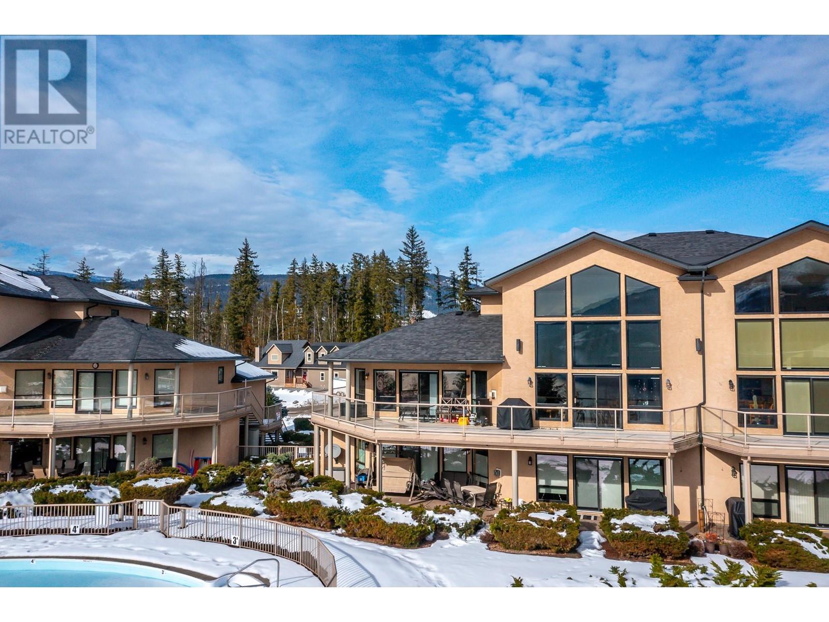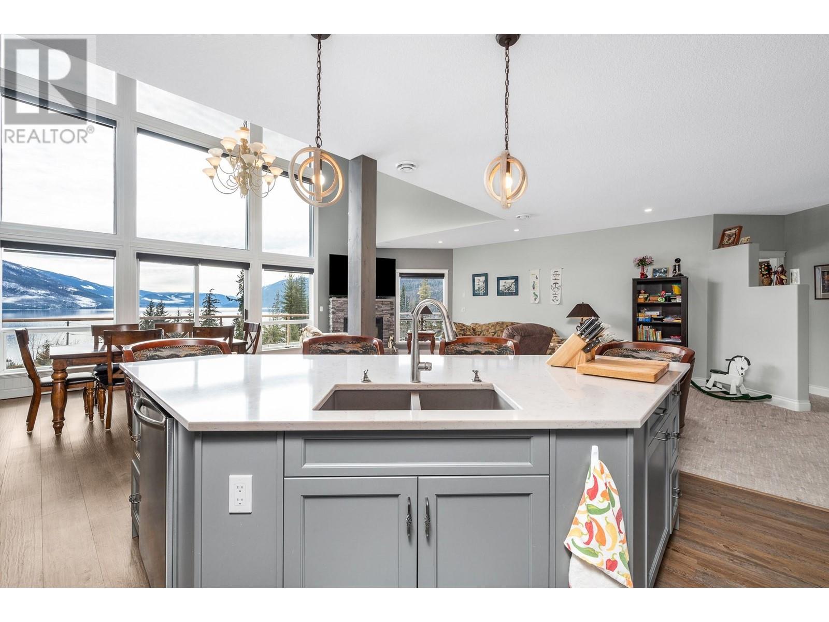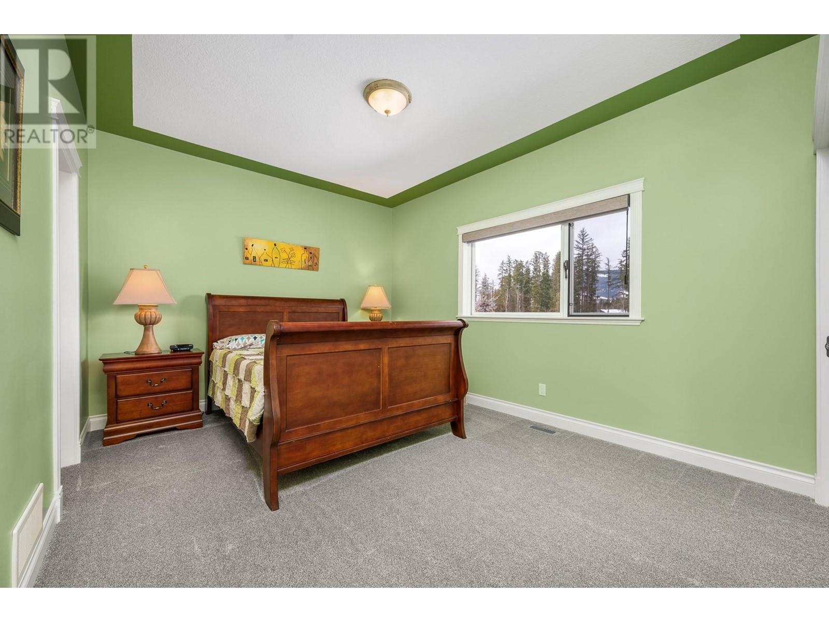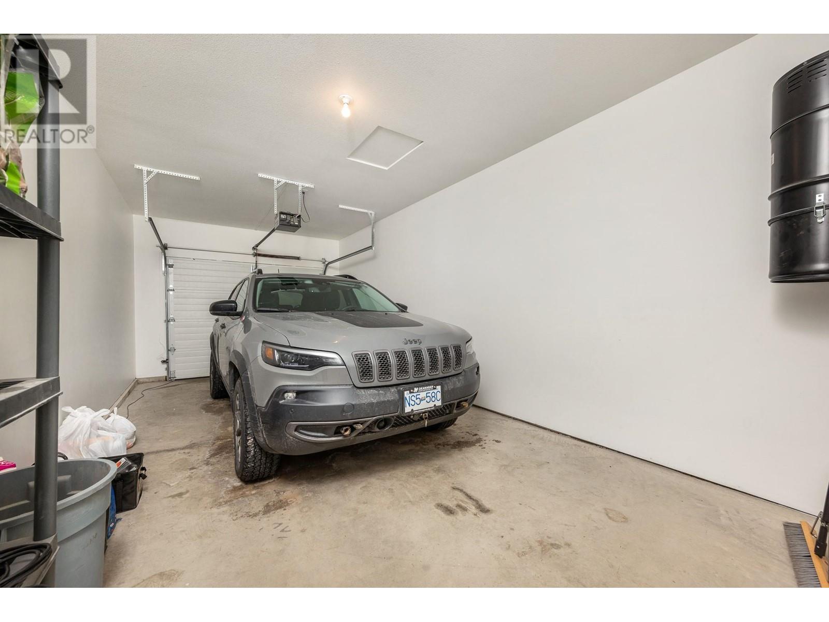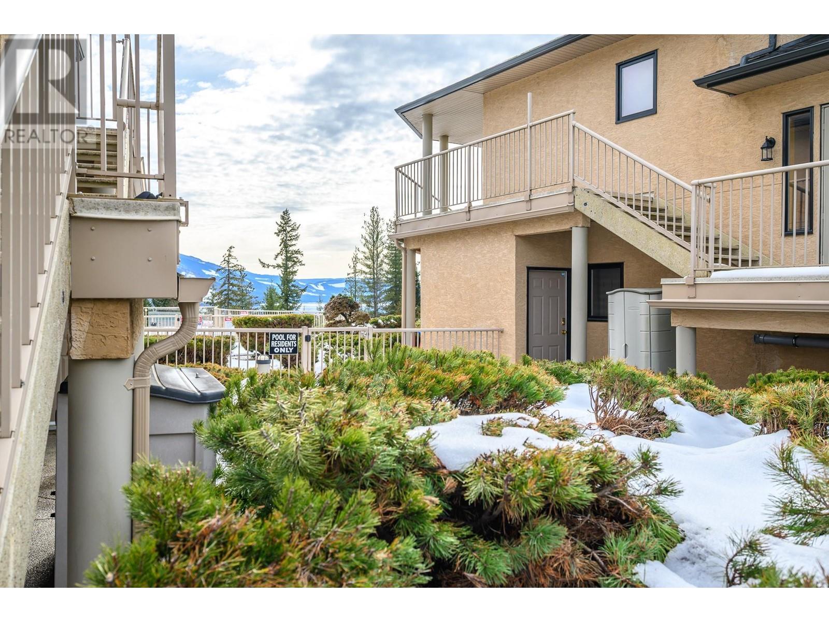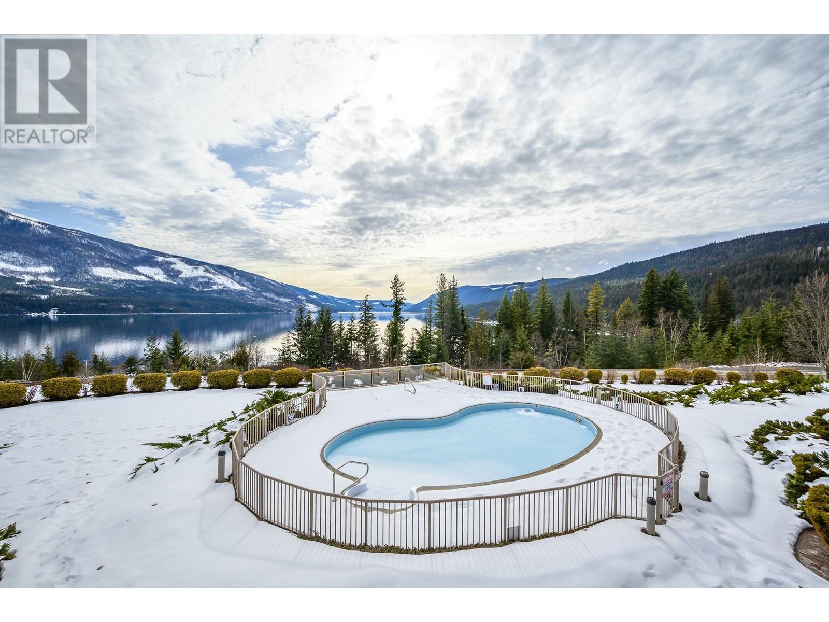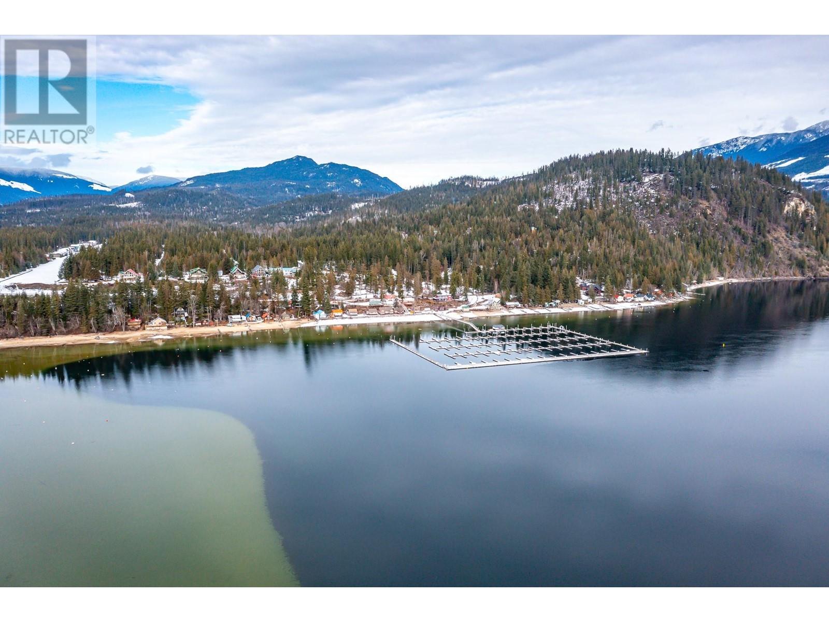3473 Lakeview Place Unit# 202 Enderby, British Columbia V0E 1V5
$1,299,000Maintenance, Ground Maintenance, Property Management, Recreation Facilities
$7,400 Yearly
Maintenance, Ground Maintenance, Property Management, Recreation Facilities
$7,400 YearlyOPEN HOUSE JUNE 28TH - 1:00 P.M. - 4:00 P.M! Welcome to your dream home nestled in a serene community at Mabel Lake Resort. This exquisite 3-bedroom, 3-bathroom townhome offers 3,000+ square feet of luxurious living space and is the perfect blend of modern sophistication and breathtaking natural beauty. Step inside this fully updated gem, where high-end finishes and meticulous attention to detail define the essence of elegance. In 2022, the townhome underwent an extensive renovation, featuring a brand-new kitchen that boasts top-of-the-line appliances, sleek quartz countertops, and custom cabinetry including a walk-in pantry. The new flooring, updated primary ensuite, and freshly painted walls add a touch of contemporary charm. The townhome's design emphasizes open-concept living, with vaulted ceilings and floor-to-ceiling windows that frame the stunning lake views. Consisting of only 8 exclusive units, the strata features a refreshing pool and a relaxing hot tub for residents to enjoy. The resort is a hub of recreational activities, including access to a private airstrip, a picturesque golf course, and a welcoming clubhouse. Included in the purchase is a large RV/boat garage, valued at $100k, with a separate title allowing the option to sell it independently. For boating enthusiasts, a 35-foot boat slip at Mabel Lake Resort and Marina, valued at over $90k, is also part of this exceptional offer. These amenities ensure that your outdoor adventures are seamlessly integrated into your lifestyle. (id:60329)
Property Details
| MLS® Number | 10337165 |
| Property Type | Recreational |
| Neigbourhood | Ashton Crk/Mabel Lk |
| Community Name | Lakeview Place |
| Amenities Near By | Golf Nearby, Airport |
| Community Features | Pets Allowed |
| Features | Cul-de-sac, Level Lot, Central Island |
| Parking Space Total | 3 |
| Pool Type | Inground Pool, Outdoor Pool, Pool |
| Road Type | Cul De Sac |
| View Type | Lake View, Mountain View, Valley View, View Of Water, View (panoramic) |
Building
| Bathroom Total | 3 |
| Bedrooms Total | 3 |
| Appliances | Refrigerator, Dishwasher, Dryer, Oven - Electric, Freezer, Microwave, Washer |
| Architectural Style | Split Level Entry |
| Constructed Date | 2000 |
| Construction Style Attachment | Attached |
| Construction Style Split Level | Other |
| Cooling Type | Heat Pump |
| Exterior Finish | Stucco |
| Fire Protection | Smoke Detector Only |
| Fireplace Fuel | Propane |
| Fireplace Present | Yes |
| Fireplace Type | Unknown |
| Flooring Type | Carpeted, Laminate, Tile |
| Half Bath Total | 1 |
| Heating Type | Heat Pump |
| Roof Material | Asphalt Shingle |
| Roof Style | Unknown |
| Stories Total | 3 |
| Size Interior | 3,176 Ft2 |
| Type | Row / Townhouse |
| Utility Water | Municipal Water |
Parking
| Attached Garage | 1 |
| Detached Garage | 1 |
Land
| Acreage | No |
| Land Amenities | Golf Nearby, Airport |
| Landscape Features | Landscaped, Level, Underground Sprinkler |
| Sewer | Municipal Sewage System |
| Size Total Text | Under 1 Acre |
| Zoning Type | Unknown |
Rooms
| Level | Type | Length | Width | Dimensions |
|---|---|---|---|---|
| Second Level | Family Room | 22'7'' x 26'3'' | ||
| Second Level | 4pc Ensuite Bath | 5'7'' x 10'11'' | ||
| Second Level | Bedroom | 16'4'' x 11'2'' | ||
| Main Level | Utility Room | 4'11'' x 9'10'' | ||
| Main Level | Storage | 19'2'' x 8' | ||
| Main Level | Partial Bathroom | 4'11'' x 7'8'' | ||
| Main Level | Foyer | 12'7'' x 8'4'' | ||
| Main Level | Bedroom | 11'10'' x 10'8'' | ||
| Main Level | Laundry Room | 14' x 8' | ||
| Main Level | 4pc Ensuite Bath | 12'8'' x 8'5'' | ||
| Main Level | Primary Bedroom | 20'6'' x 18'10'' | ||
| Main Level | Dining Room | 14'3'' x 11' | ||
| Main Level | Living Room | 14'3'' x 25'2'' | ||
| Main Level | Kitchen | 14'3'' x 17'6'' |
https://www.realtor.ca/real-estate/27974045/3473-lakeview-place-unit-202-enderby-ashton-crkmabel-lk
Contact Us
Contact us for more information
