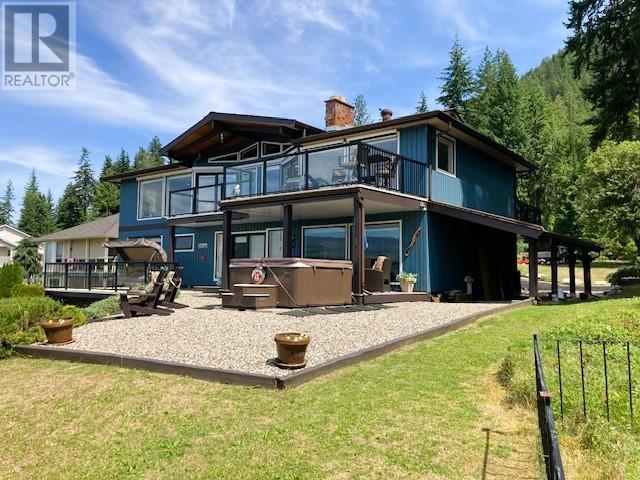4 Bedroom
4 Bathroom
4,504 ft2
Fireplace
Central Air Conditioning
See Remarks
Landscaped
$975,000
Welcome to a home where luxury meets convenience and every detail is designed to impress. You are greeted by a stunning curved staircase that sets the tone for the bright, open-concept living space above. Entertain in style in the spacious kitchen featuring lots of counter space, a coffee bar, granite top island, gas range and a pantry. Enjoy the outdoors with three sun decks, and a covered composite patio just outside your bedroom that leads to the hot tub, and a fully landscaped, low-maintenance yard. The basement offers excellent high end Airbnb potential with oversized bedroom, exercise area, and games room. Ample parking available for your extra toys with the double garage, single carport, wide concrete drive and a gravel lane. A few extra highlights worth mentioning; New hot water tank, natural gas free standing fireplace, plumbed for central vac., walk in closet in bedrm #4, gas hook up for BBQ. This nicely updated and tastefully decorated property will not only meet your needs—it will exceed your expectations. Whether you’re looking for a permanent residence, a seasonal getaway, or an investment opportunity, this property offers it all and all you need to pack is your suitcases; it's being sold turn-key, fully furnished so this is going to be your easiest move ever. Seller will be reviewing all offers @ Noon on June 17,2025 (id:60329)
Property Details
|
MLS® Number
|
10351870 |
|
Property Type
|
Single Family |
|
Neigbourhood
|
Blind Bay |
|
Amenities Near By
|
Recreation |
|
Community Features
|
Rentals Allowed |
|
Features
|
Central Island, Three Balconies |
|
Parking Space Total
|
7 |
|
View Type
|
Lake View, Mountain View |
Building
|
Bathroom Total
|
4 |
|
Bedrooms Total
|
4 |
|
Appliances
|
Refrigerator, Dishwasher, Range - Gas, Microwave, Washer & Dryer |
|
Basement Type
|
Full |
|
Constructed Date
|
1981 |
|
Construction Style Attachment
|
Detached |
|
Cooling Type
|
Central Air Conditioning |
|
Exterior Finish
|
Wood Siding |
|
Fireplace Present
|
Yes |
|
Fireplace Type
|
Free Standing Metal |
|
Flooring Type
|
Carpeted, Ceramic Tile, Hardwood, Laminate |
|
Half Bath Total
|
1 |
|
Heating Type
|
See Remarks |
|
Roof Material
|
Asphalt Shingle |
|
Roof Style
|
Unknown |
|
Stories Total
|
2 |
|
Size Interior
|
4,504 Ft2 |
|
Type
|
House |
|
Utility Water
|
Community Water User's Utility |
Parking
|
Carport
|
|
|
Attached Garage
|
2 |
Land
|
Access Type
|
Easy Access |
|
Acreage
|
No |
|
Land Amenities
|
Recreation |
|
Landscape Features
|
Landscaped |
|
Sewer
|
Septic Tank |
|
Size Irregular
|
0.26 |
|
Size Total
|
0.26 Ac|under 1 Acre |
|
Size Total Text
|
0.26 Ac|under 1 Acre |
|
Zoning Type
|
Unknown |
Rooms
| Level |
Type |
Length |
Width |
Dimensions |
|
Second Level |
Other |
|
|
13'2'' x 16'5'' |
|
Second Level |
Office |
|
|
11'9'' x 8'1'' |
|
Second Level |
Dining Room |
|
|
14'8'' x 12'8'' |
|
Second Level |
Partial Bathroom |
|
|
4'11'' x 5'8'' |
|
Second Level |
Living Room |
|
|
19' x 15'4'' |
|
Second Level |
Kitchen |
|
|
19'5'' x 9'6'' |
|
Basement |
Recreation Room |
|
|
18'6'' x 24'4'' |
|
Basement |
4pc Bathroom |
|
|
8' x 6'10'' |
|
Basement |
Family Room |
|
|
21'4'' x 20'5'' |
|
Basement |
Bedroom |
|
|
22'8'' x 20'5'' |
|
Main Level |
Bedroom |
|
|
13' x 11'5'' |
|
Main Level |
Bedroom |
|
|
12'6'' x 10'10'' |
|
Main Level |
5pc Ensuite Bath |
|
|
14'10'' x 9'2'' |
|
Main Level |
3pc Bathroom |
|
|
7'9'' x 5'3'' |
|
Main Level |
Primary Bedroom |
|
|
13'4'' x 14'4'' |
|
Main Level |
Laundry Room |
|
|
7'5'' x 4'11'' |
|
Main Level |
Foyer |
|
|
14'2'' x 13'6'' |
https://www.realtor.ca/real-estate/28459436/3460-mcbride-road-blind-bay-blind-bay











































































