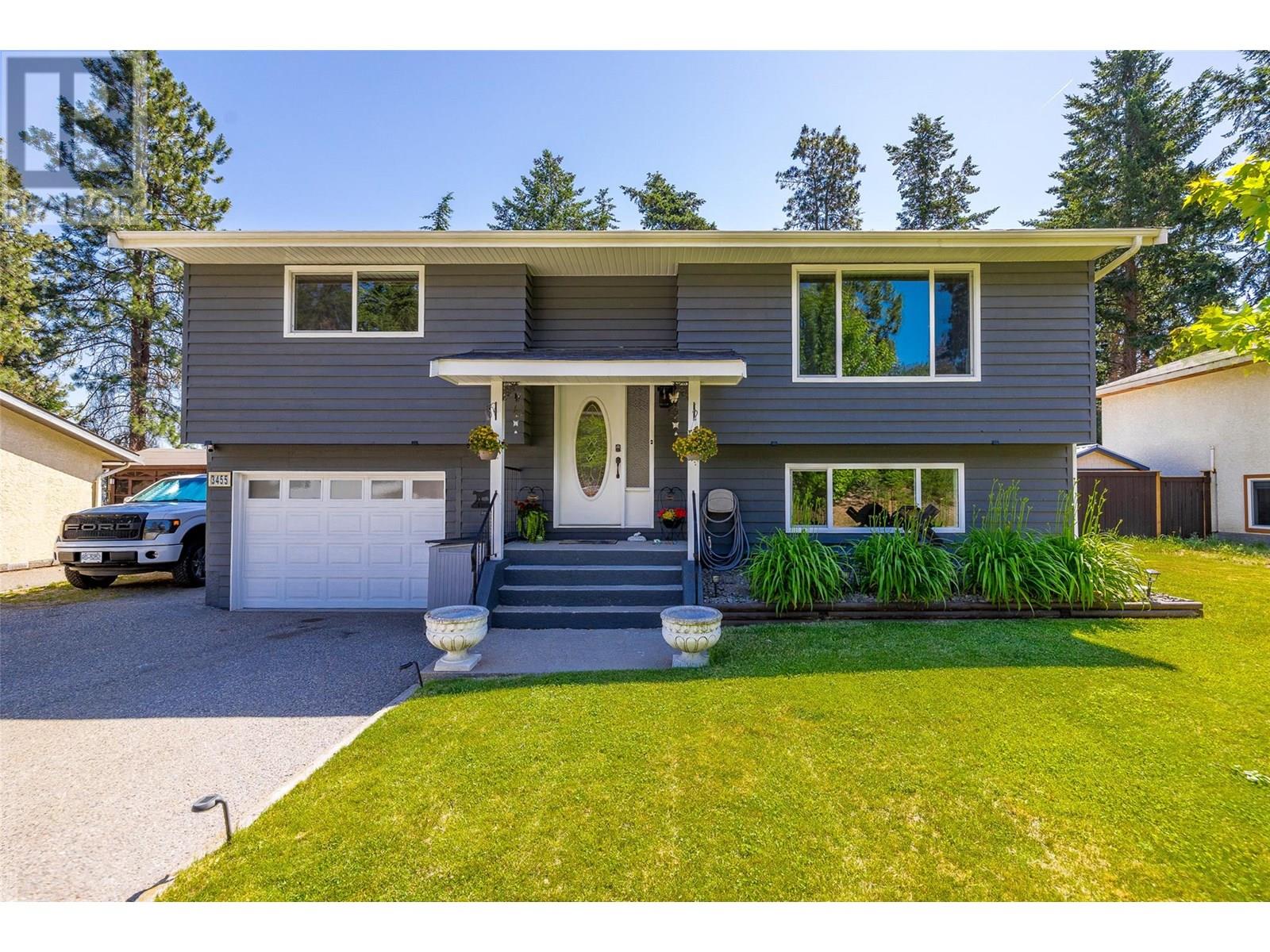3 Bedroom
2 Bathroom
1,659 ft2
Split Level Entry
Central Air Conditioning
Forced Air, See Remarks
Landscaped, Level
$710,000
Imagine hosting friends and family in this expansive, beautifully designed backyard, relaxing on your deck as the sun sets over your own piece of paradise. The current owners have transformed this property into a home and grounds you will be proud to call your own, with extensive renovations that include a complete exterior overhaul, new windows, new heating and cooling systems, and more—just move in and enjoy! The interior features a practical and functional floor plan with ample space to live, work, and play. Glenrosa is a charming community with a great elementary school and a genuine connection to nature, offering hiking, biking, and more right at your doorstep. Although it feels like you're miles away from the hustle and bustle, all the big box stores and essential amenities are just a few minutes away in West Kelowna and within walking distance of 3 elementary schools and a middle school. If you love nature and long for a home you can truly be proud of, THIS is it! (id:60329)
Property Details
|
MLS® Number
|
10351284 |
|
Property Type
|
Single Family |
|
Neigbourhood
|
Glenrosa |
|
Amenities Near By
|
Golf Nearby, Park, Recreation, Schools, Shopping |
|
Community Features
|
Family Oriented, Pets Allowed, Rentals Allowed |
|
Features
|
Level Lot, Private Setting, Balcony |
|
Parking Space Total
|
9 |
Building
|
Bathroom Total
|
2 |
|
Bedrooms Total
|
3 |
|
Appliances
|
Refrigerator, Dishwasher, Dryer, Range - Electric, Microwave, Washer |
|
Architectural Style
|
Split Level Entry |
|
Basement Type
|
Partial |
|
Constructed Date
|
1985 |
|
Construction Style Attachment
|
Detached |
|
Construction Style Split Level
|
Other |
|
Cooling Type
|
Central Air Conditioning |
|
Exterior Finish
|
Cedar Siding, Stucco, Wood Siding |
|
Flooring Type
|
Carpeted, Laminate |
|
Heating Type
|
Forced Air, See Remarks |
|
Roof Material
|
Asphalt Shingle |
|
Roof Style
|
Unknown |
|
Stories Total
|
2 |
|
Size Interior
|
1,659 Ft2 |
|
Type
|
House |
|
Utility Water
|
Municipal Water |
Parking
|
See Remarks
|
|
|
Attached Garage
|
1 |
|
R V
|
2 |
Land
|
Access Type
|
Easy Access |
|
Acreage
|
No |
|
Fence Type
|
Fence |
|
Land Amenities
|
Golf Nearby, Park, Recreation, Schools, Shopping |
|
Landscape Features
|
Landscaped, Level |
|
Sewer
|
Septic Tank |
|
Size Irregular
|
0.21 |
|
Size Total
|
0.21 Ac|under 1 Acre |
|
Size Total Text
|
0.21 Ac|under 1 Acre |
|
Zoning Type
|
Unknown |
Rooms
| Level |
Type |
Length |
Width |
Dimensions |
|
Lower Level |
Utility Room |
|
|
6' x 6'1'' |
|
Lower Level |
Recreation Room |
|
|
10'9'' x 16'7'' |
|
Lower Level |
Laundry Room |
|
|
5'5'' x 8'6'' |
|
Lower Level |
Other |
|
|
23'3'' x 14'3'' |
|
Lower Level |
Bedroom |
|
|
10'10'' x 12'0'' |
|
Lower Level |
3pc Bathroom |
|
|
7'11'' x 5'2'' |
|
Main Level |
Primary Bedroom |
|
|
14'4'' x 18'3'' |
|
Main Level |
Living Room |
|
|
13'2'' x 17' |
|
Main Level |
Kitchen |
|
|
10'11'' x 11'6'' |
|
Main Level |
Dining Room |
|
|
10'11'' x 9' |
|
Main Level |
Bedroom |
|
|
9'10'' x 14'3'' |
|
Main Level |
4pc Bathroom |
|
|
6'3'' x 7'1'' |
https://www.realtor.ca/real-estate/28466464/3455-parklane-road-west-kelowna-glenrosa







































































