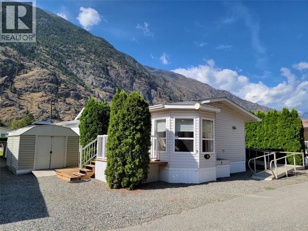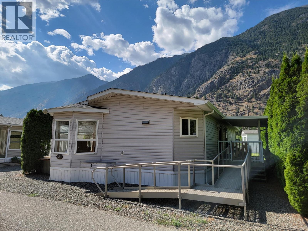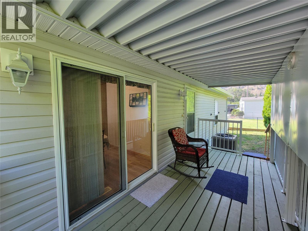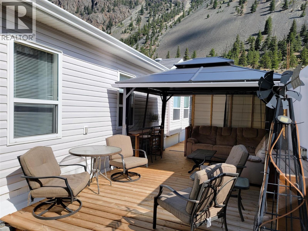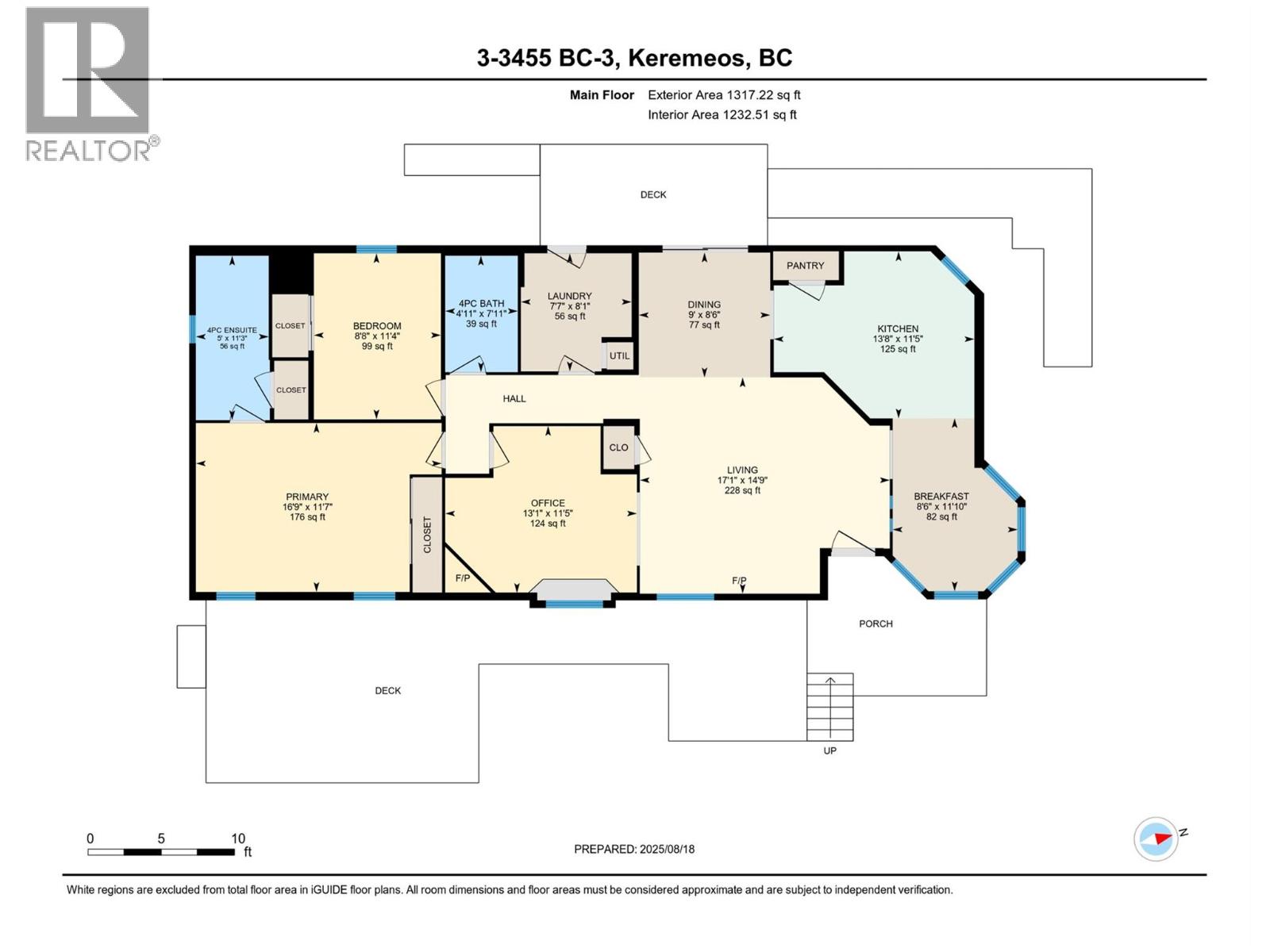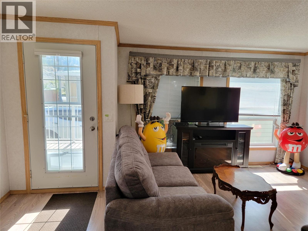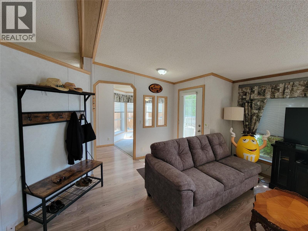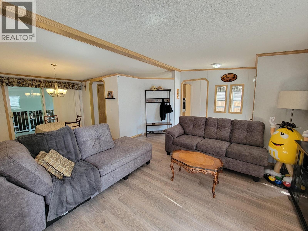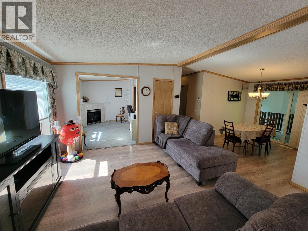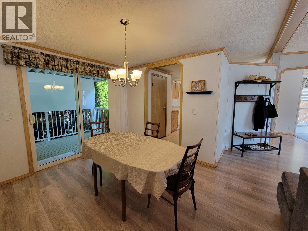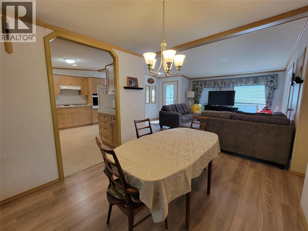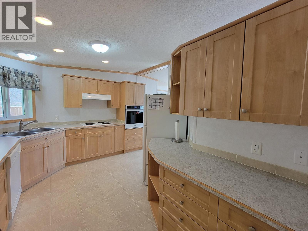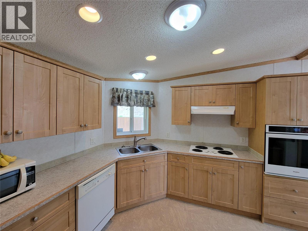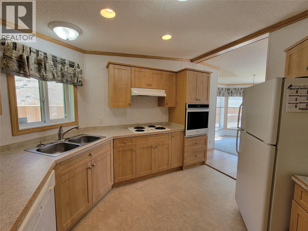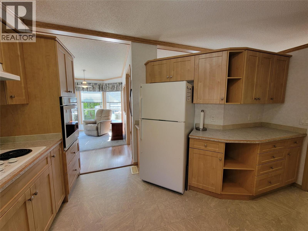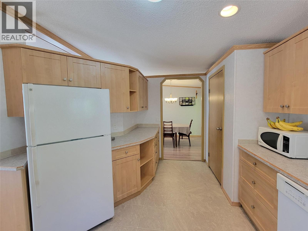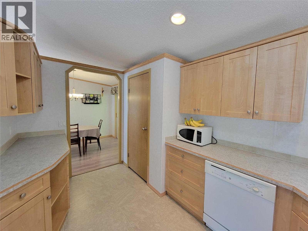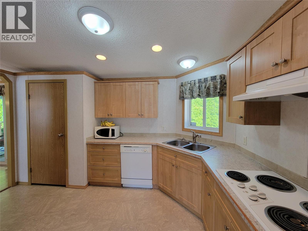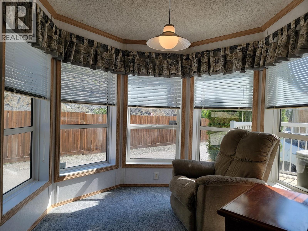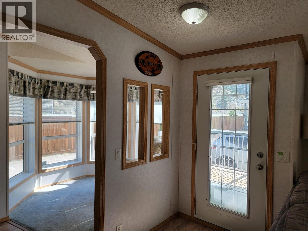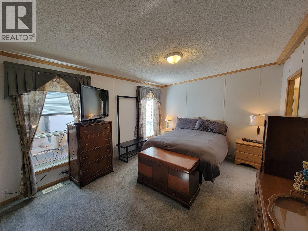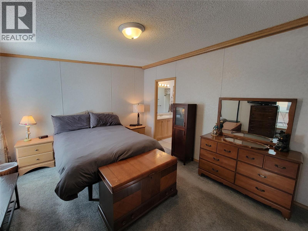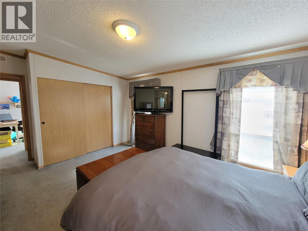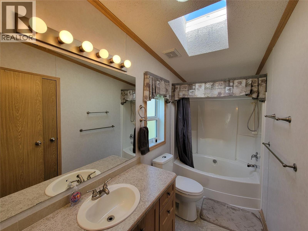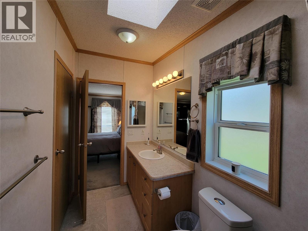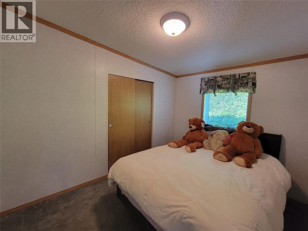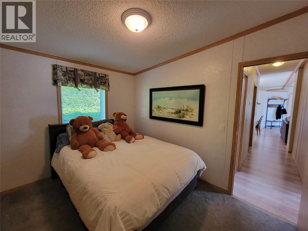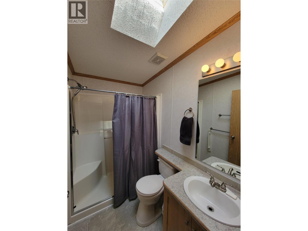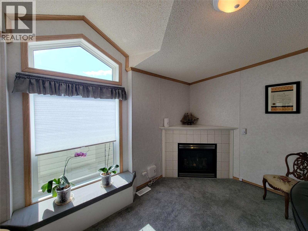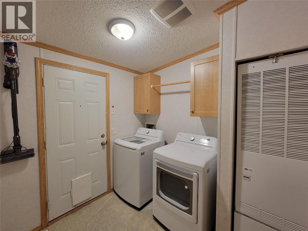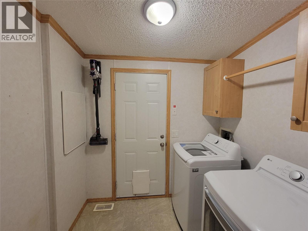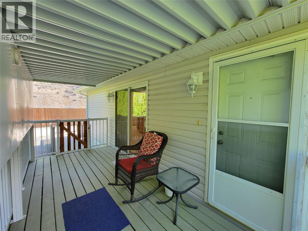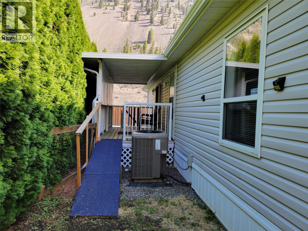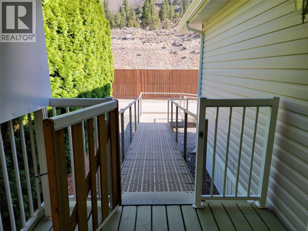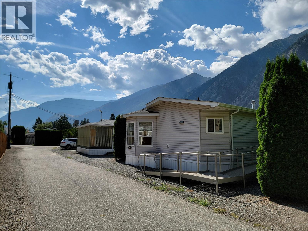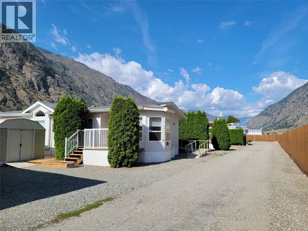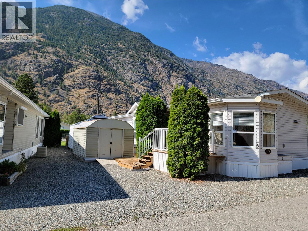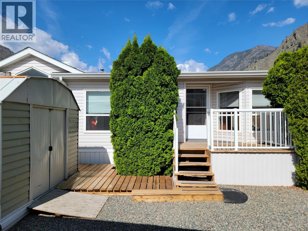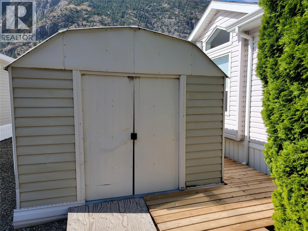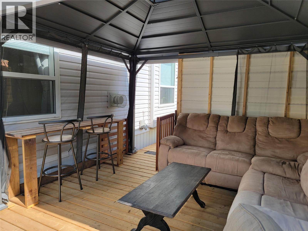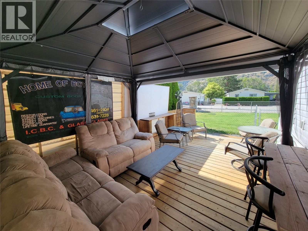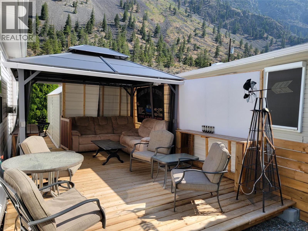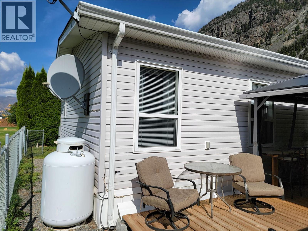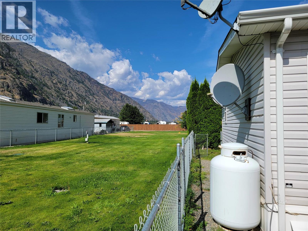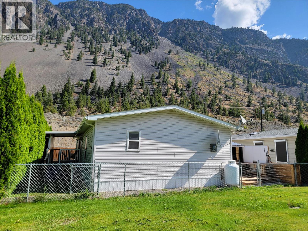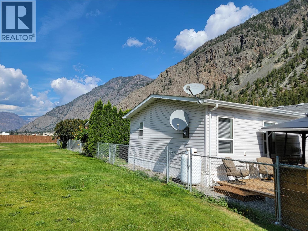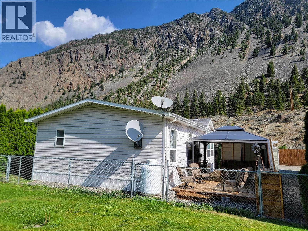3455 Highway 3 Unit# 3 Keremeos, British Columbia V0X 1N1
$243,000Maintenance, Pad Rental
$415.10 Monthly
Maintenance, Pad Rental
$415.10 MonthlyMountain views surround this bright and clean home at Riverside Estates! 55+, pets on approval, modest monthly pad fee. Great outdoor space under the new gazebo and boardwalk, and fenced for your pets. Easy access to the beautiful Similkameen River and green space along the back of home. Metal wheelchair ramp provides access to the covered back patio through the sliding door - excellent for moving in! 2 bed + den/office, 2 bath home offers an easy to love layout with central air. Open concept living space, functional kitchen design with pantry, and corner breakfast nook features incredible natural light to enjoy your morning coffee. Beautiful large window and cozy gas fireplace in the office. Main bedroom features a large closet and 4 pc ensuite with tub/shower. Skylights in each bathroom helps to fill the home with natural light. Pad fee of $415.10 per month includes water and septic. Each pet requires prior written approval by Park Manager. Call today for more info. Measurements are approximate. (id:60329)
Property Details
| MLS® Number | 10359999 |
| Property Type | Single Family |
| Neigbourhood | Keremeos |
| Amenities Near By | Recreation, Shopping |
| Community Features | Rural Setting, Pets Allowed, Seniors Oriented |
| Features | Private Setting |
| Parking Space Total | 2 |
| View Type | Mountain View, Valley View |
Building
| Bathroom Total | 2 |
| Bedrooms Total | 2 |
| Appliances | Refrigerator, Dishwasher, Cooktop - Electric, Microwave, Washer & Dryer, Oven - Built-in |
| Constructed Date | 2006 |
| Cooling Type | Central Air Conditioning, Heat Pump |
| Exterior Finish | Vinyl Siding |
| Fire Protection | Smoke Detector Only |
| Fireplace Fuel | Propane |
| Fireplace Present | Yes |
| Fireplace Total | 1 |
| Fireplace Type | Unknown |
| Flooring Type | Mixed Flooring |
| Foundation Type | None |
| Heating Type | Forced Air, Heat Pump, See Remarks |
| Roof Material | Asphalt Shingle |
| Roof Style | Unknown |
| Stories Total | 1 |
| Size Interior | 1,300 Ft2 |
| Type | Manufactured Home |
| Utility Water | Well |
Land
| Acreage | No |
| Fence Type | Fence |
| Land Amenities | Recreation, Shopping |
| Sewer | Septic Tank |
| Size Total Text | Under 1 Acre |
| Zoning Type | Unknown |
Rooms
| Level | Type | Length | Width | Dimensions |
|---|---|---|---|---|
| Main Level | 4pc Ensuite Bath | 5' x 11'3'' | ||
| Main Level | Dining Nook | 8'6'' x 11'10'' | ||
| Main Level | Living Room | 17'1'' x 14'9'' | ||
| Main Level | Dining Room | 9' x 8'6'' | ||
| Main Level | Office | 13'1'' x 11'5'' | ||
| Main Level | Laundry Room | 7'7'' x 8'1'' | ||
| Main Level | 4pc Bathroom | 4'11'' x 7'11'' | ||
| Main Level | Primary Bedroom | 16'9'' x 11'7'' | ||
| Main Level | Bedroom | 8'8'' x 11'4'' | ||
| Main Level | Kitchen | 13'8'' x 11'5'' |
https://www.realtor.ca/real-estate/28753291/3455-highway-3-unit-3-keremeos-keremeos
Contact Us
Contact us for more information
