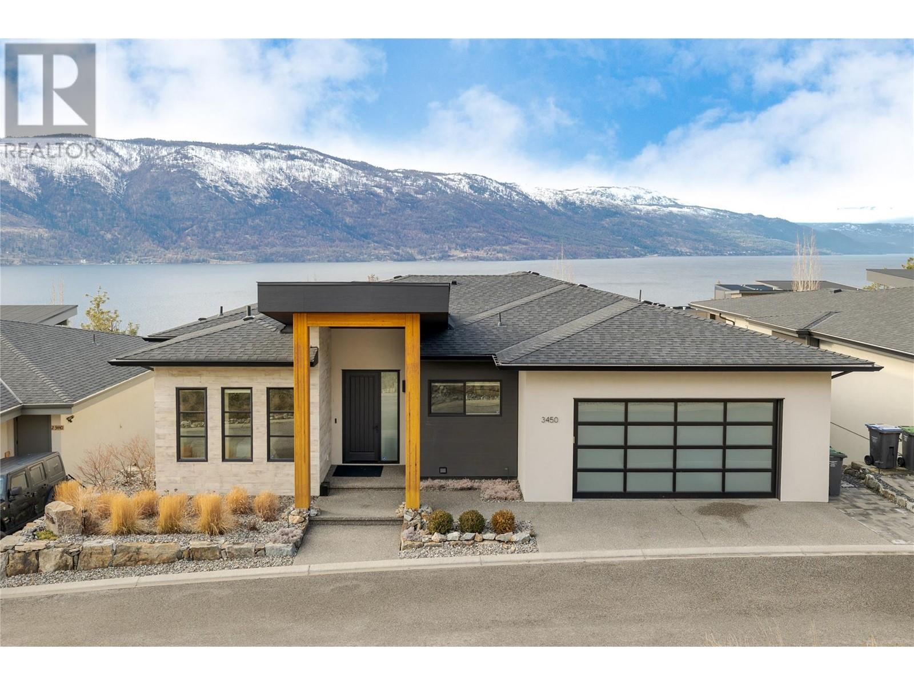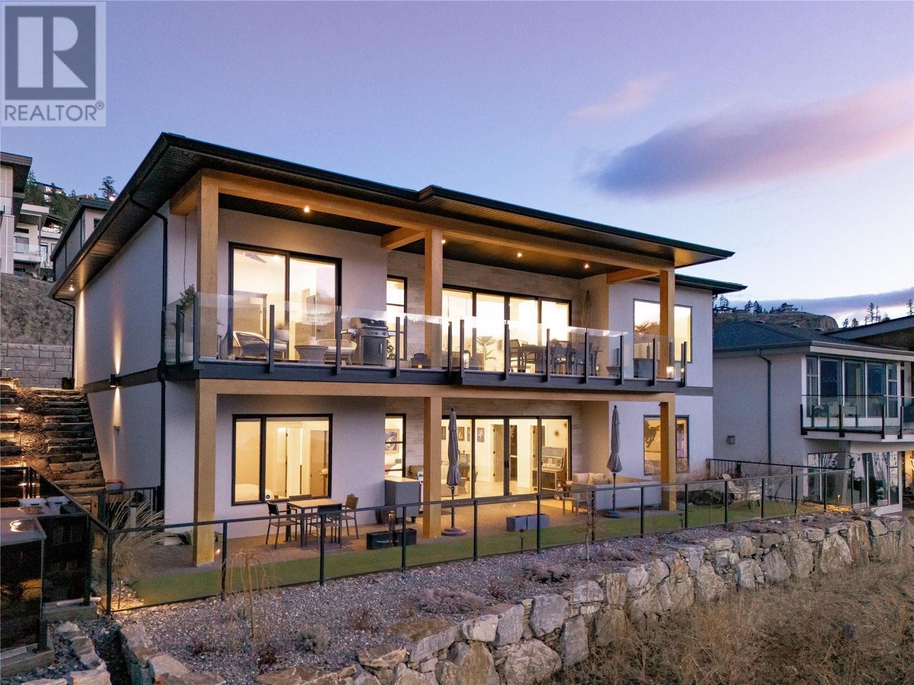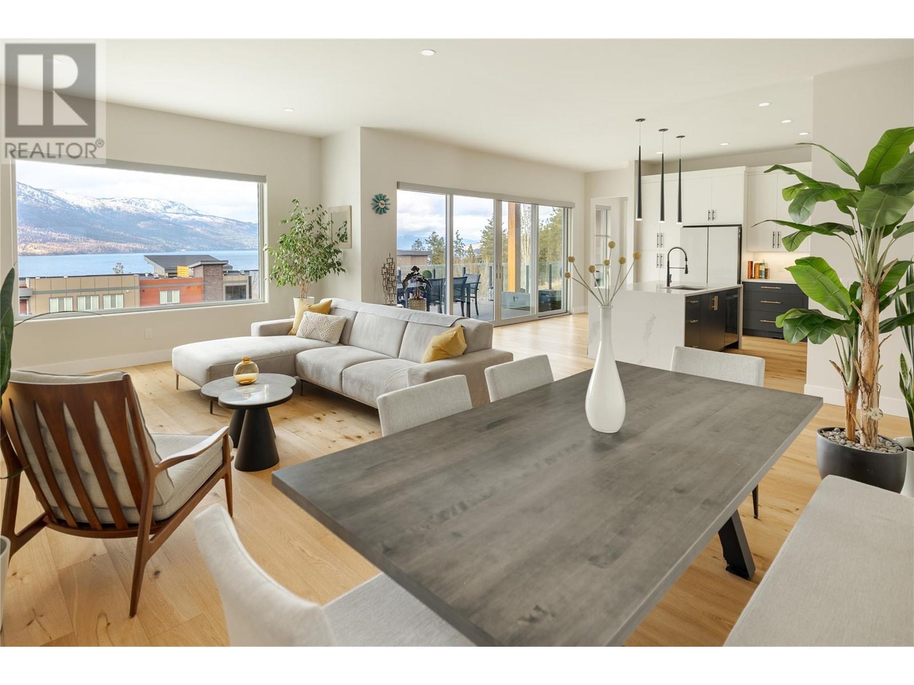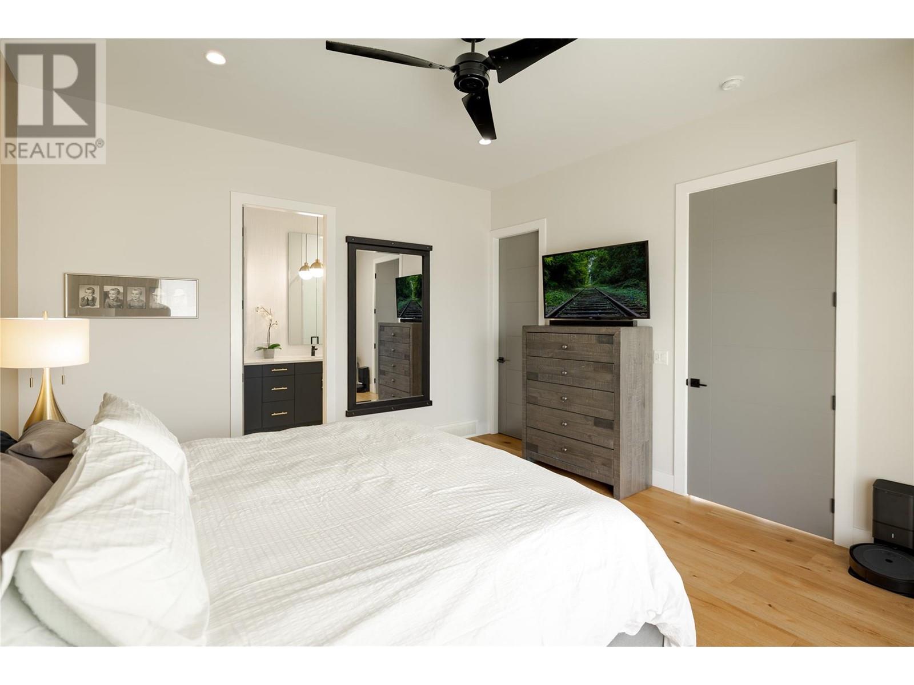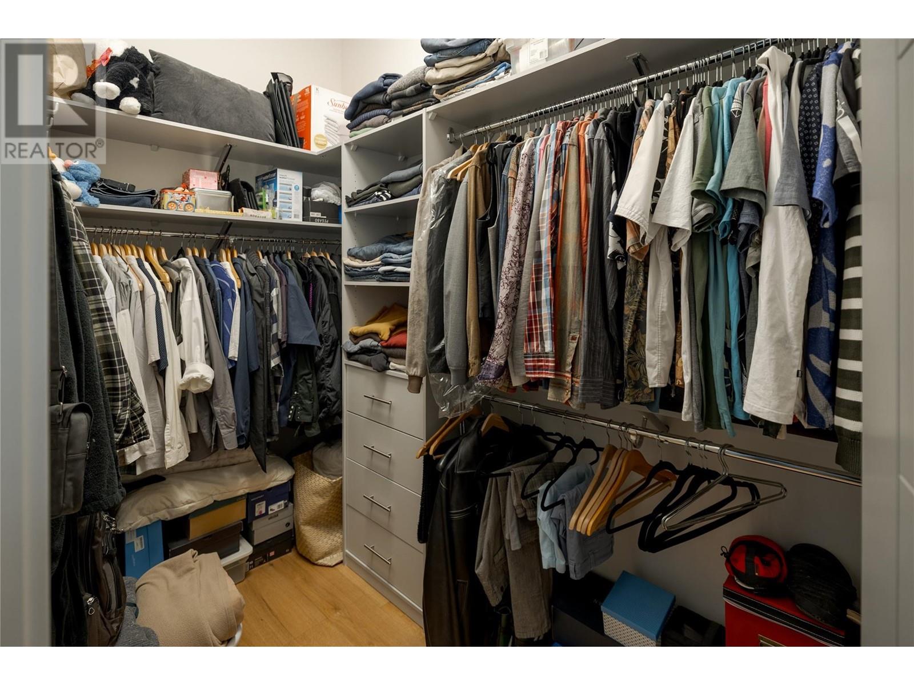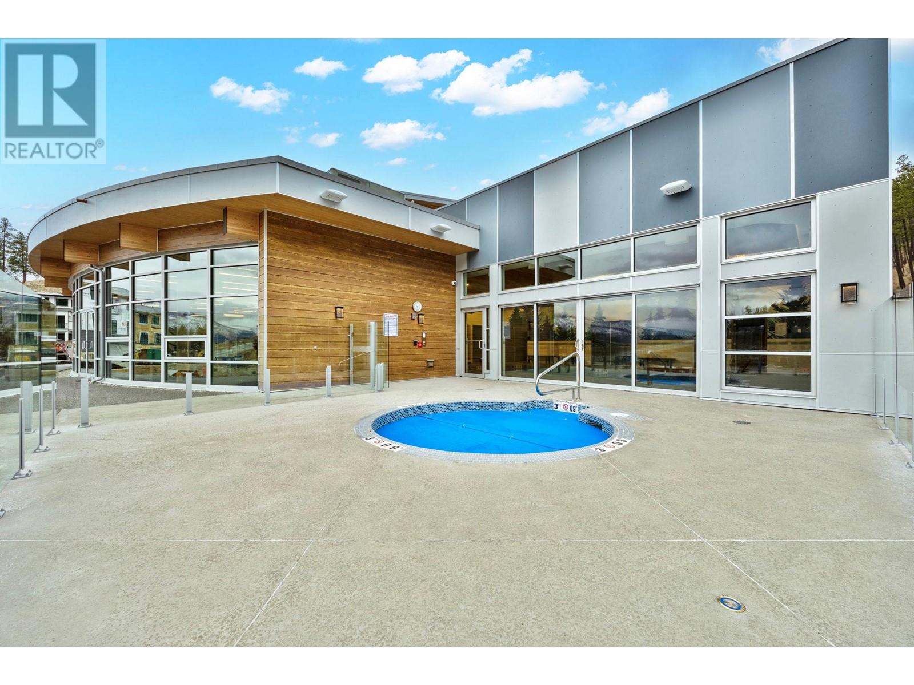4 Bedroom
3 Bathroom
3,375 ft2
Ranch
Fireplace
Central Air Conditioning
Forced Air
Landscaped, Underground Sprinkler
$1,629,000
Welcome to this beautifully designed 4-bedroom, 3-bathroom lakeview rancher in the sought-after McKinley Beach community. With a cool mid-century modern vibe and two spacious outdoor areas, this home is all about comfort, style, and enjoying the Okanagan lifestyle to the fullest. Step inside to an open-concept living space where clean lines and modern finishes meet cozy touches. The designer kitchen is a showstopper — complete with high-end appliances, sleek cabinetry, and a pantry. A gas fireplace adds warmth to the living area, while large sliding doors open up to a stunning deck with panoramic lake views — perfect for morning coffee or sunset drinks. The main level also features a peaceful primary suite with those same gorgeous views, a spa-like ensuite with a glass shower, and a walk-in closet. A second bedroom and full bathroom on this floor offer flexibility for guests, a home office, or whatever fits your lifestyle. Downstairs, the walkout basement gives you even more space to relax and unwind, with a cozy theater room, two additional bedrooms, and a full bathroom. Outside, the low-maintenance yard with artificial turf is great for pets and play — and there’s room to add a swim spa or small pool ! A double garage, plus just a short stroll to the beach and marina, round out the package. And let’s not forget the amazing community amenities: a brand-new clubhouse with a pool, hot tub, steam room, sauna, gym, tennis and pickleball courts, and even community gardens. (id:60329)
Property Details
|
MLS® Number
|
10347686 |
|
Property Type
|
Single Family |
|
Neigbourhood
|
McKinley Landing |
|
Amenities Near By
|
Airport, Park, Recreation |
|
Features
|
Central Island |
|
Parking Space Total
|
2 |
|
View Type
|
Lake View, Mountain View, View (panoramic) |
Building
|
Bathroom Total
|
3 |
|
Bedrooms Total
|
4 |
|
Appliances
|
Refrigerator, Dishwasher, Range - Gas, Microwave, Washer & Dryer |
|
Architectural Style
|
Ranch |
|
Constructed Date
|
2018 |
|
Construction Style Attachment
|
Detached |
|
Cooling Type
|
Central Air Conditioning |
|
Fire Protection
|
Security System, Smoke Detector Only |
|
Fireplace Fuel
|
Gas |
|
Fireplace Present
|
Yes |
|
Fireplace Type
|
Unknown |
|
Flooring Type
|
Hardwood, Tile, Vinyl |
|
Heating Type
|
Forced Air |
|
Roof Material
|
Asphalt Shingle,other |
|
Roof Style
|
Unknown,unknown |
|
Stories Total
|
2 |
|
Size Interior
|
3,375 Ft2 |
|
Type
|
House |
|
Utility Water
|
Irrigation District |
Parking
Land
|
Acreage
|
No |
|
Fence Type
|
Fence |
|
Land Amenities
|
Airport, Park, Recreation |
|
Landscape Features
|
Landscaped, Underground Sprinkler |
|
Sewer
|
Municipal Sewage System |
|
Size Irregular
|
0.19 |
|
Size Total
|
0.19 Ac|under 1 Acre |
|
Size Total Text
|
0.19 Ac|under 1 Acre |
|
Zoning Type
|
Unknown |
Rooms
| Level |
Type |
Length |
Width |
Dimensions |
|
Lower Level |
Media |
|
|
16'10'' x 13'10'' |
|
Lower Level |
Recreation Room |
|
|
18'3'' x 24'1'' |
|
Lower Level |
Den |
|
|
9'6'' x 16'1'' |
|
Lower Level |
Bedroom |
|
|
11'7'' x 13'5'' |
|
Lower Level |
Bedroom |
|
|
11'4'' x 13'10'' |
|
Lower Level |
4pc Bathroom |
|
|
Measurements not available |
|
Main Level |
Primary Bedroom |
|
|
15'3'' x 14'2'' |
|
Main Level |
Living Room |
|
|
15'1'' x 20'6'' |
|
Main Level |
Laundry Room |
|
|
10'2'' x 8'8'' |
|
Main Level |
Kitchen |
|
|
17'9'' x 13' |
|
Main Level |
Workshop |
|
|
23'1'' x 21'11'' |
|
Main Level |
Foyer |
|
|
4' x 7' |
|
Main Level |
Dining Room |
|
|
8'1'' x 20'8'' |
|
Main Level |
Bedroom |
|
|
13'5'' x 11'6'' |
|
Main Level |
4pc Ensuite Bath |
|
|
Measurements not available |
|
Main Level |
4pc Bathroom |
|
|
Measurements not available |
https://www.realtor.ca/real-estate/28305047/3450-chocolate-lily-lane-kelowna-mckinley-landing

