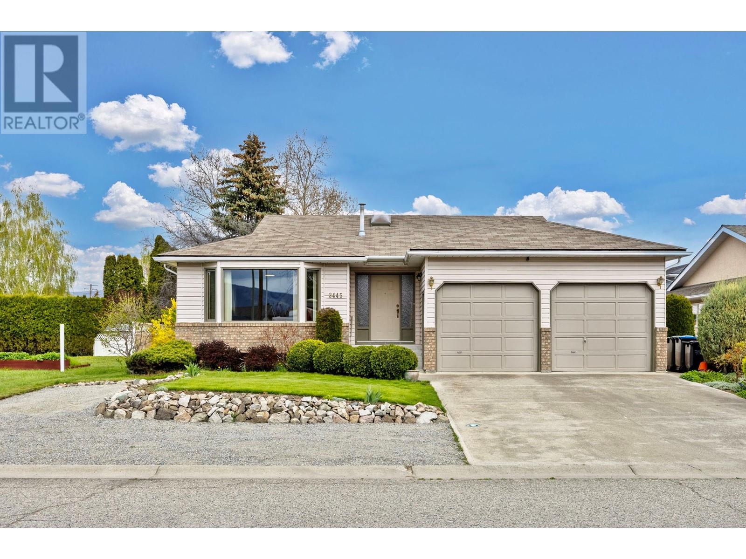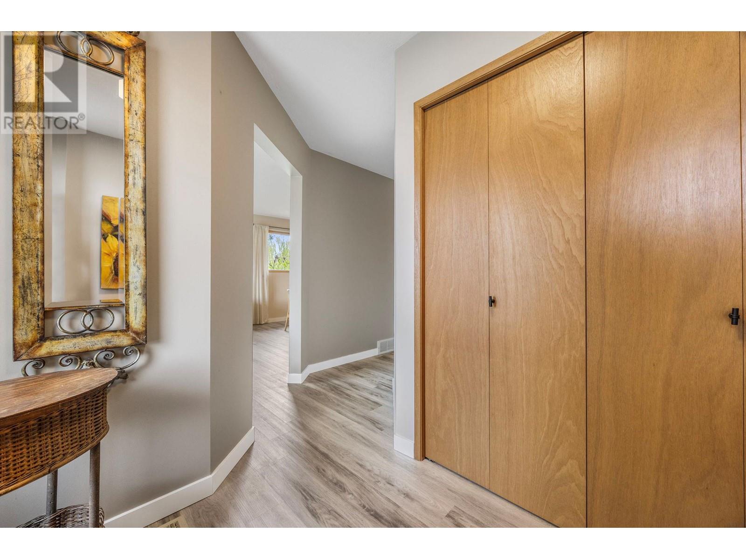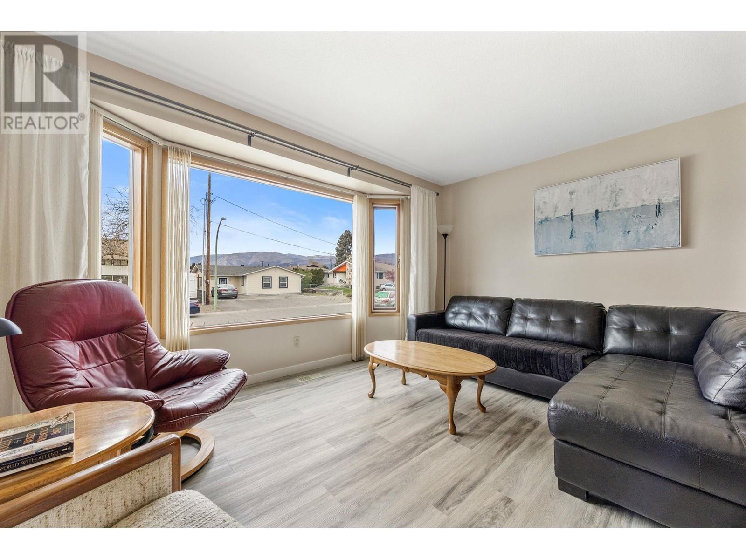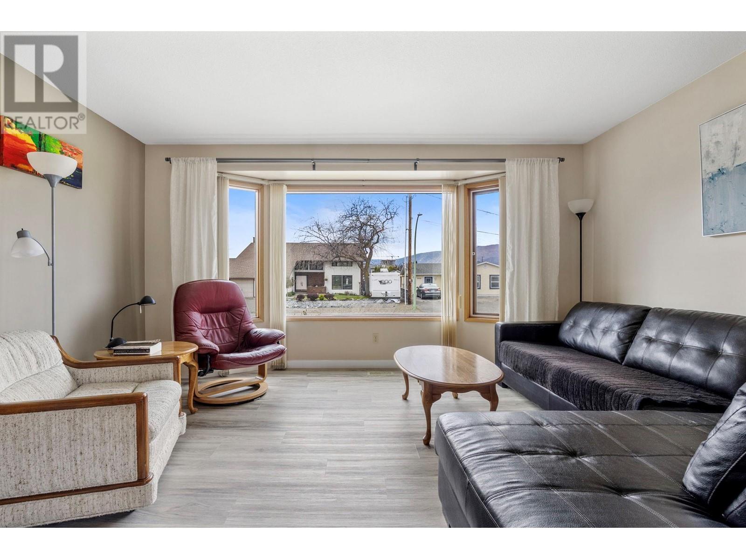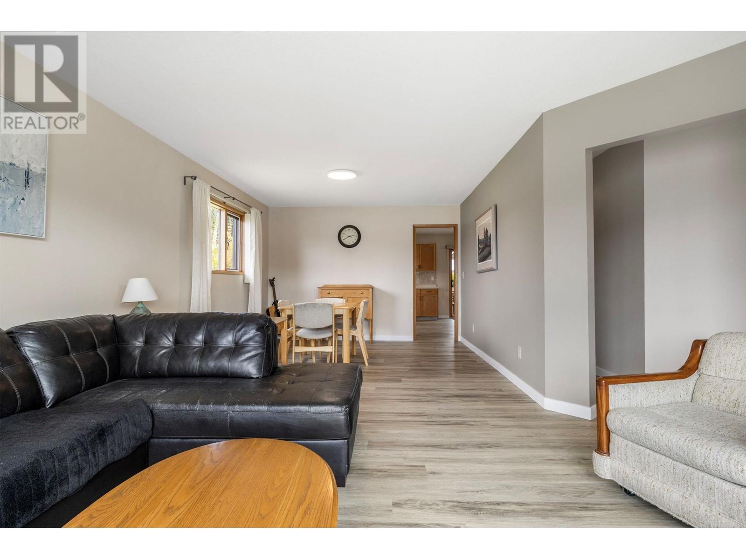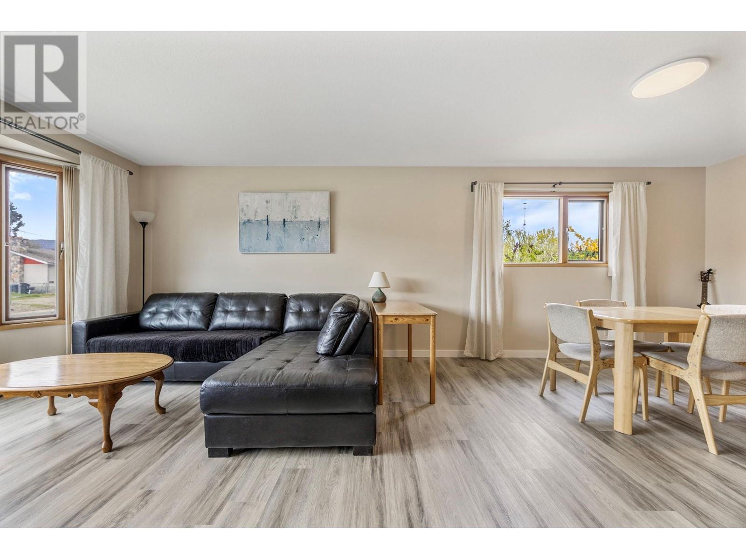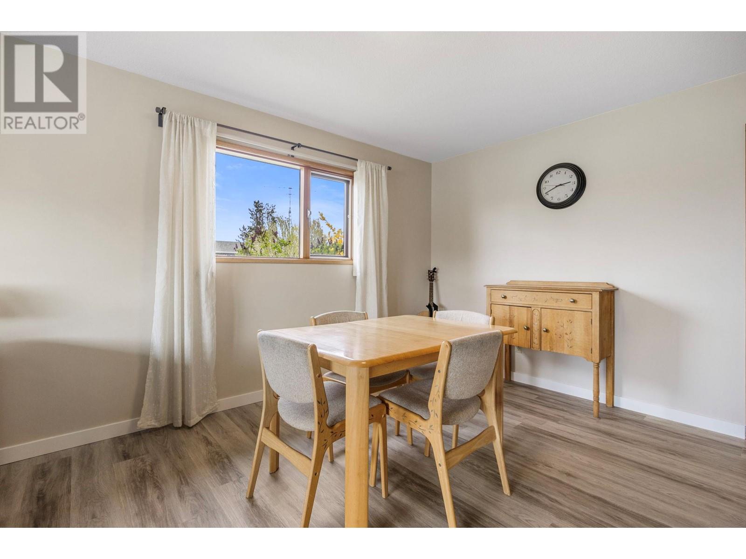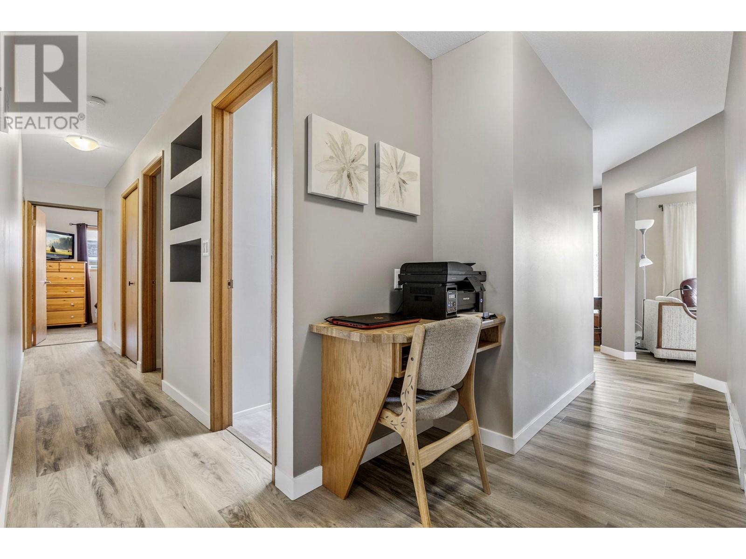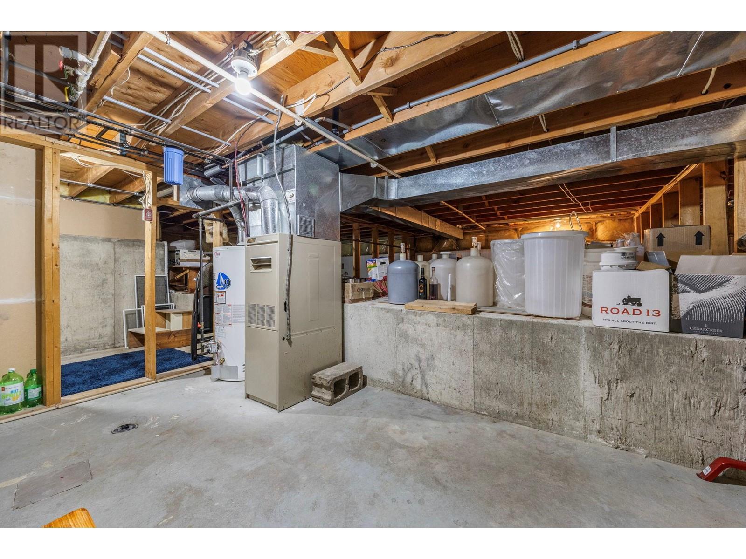3 Bedroom
3 Bathroom
1,846 ft2
Ranch
Central Air Conditioning
Forced Air, See Remarks
Landscaped, Level, Underground Sprinkler
$869,900
This is the rancher w/basement in a quiet, desirable Lower Mission neighbourhood you've been looking for! Your new home comes with ample parking out front, a 2 car garage & a newly landscaped front yard w/underground sprinklers. As you enter you'll notice brand new vinyl laminate flooring & baseboards that were recently installed throughout the main floor. Your living room includes a nice bright bay window to let in the afternoon sun. Entertaining is a breeze with a great sized dining room for all your friends & family. Your kitchen provides ample space to prepare all your family's meals as well as enough room to add an island in the future if desired. Just off your kitchen you have a cozy family room with handy sliding glass doors to your covered deck for those morning coffees, afternoon drinks & nightly BBQ's. Out back in your new private backyard there is a great garden space that includes fruit trees & a new shed. Your new main bathroom is completely updated with brand new tile, shower, vanity and fixtures. Your primary bedroom is roomy enough for a king sized bed and includes a walk in closet as well as an ensuite. The second bedroom is also a good size and completes the main floor. Downstairs you'll find the laundry area, a non conforming bedroom, 2 ample storage spaces, a 2 piece bathroom as well as access to the back yard. RV parking out front & AC. Your new home is walking distance to elementary/middle/high schools, shopping & parks. Come see your new home today! (id:60329)
Property Details
|
MLS® Number
|
10343910 |
|
Property Type
|
Single Family |
|
Neigbourhood
|
Lower Mission |
|
Amenities Near By
|
Park, Recreation, Schools, Shopping |
|
Features
|
Level Lot |
|
Parking Space Total
|
5 |
Building
|
Bathroom Total
|
3 |
|
Bedrooms Total
|
3 |
|
Appliances
|
Refrigerator, Dishwasher, Dryer, Range - Electric, Washer |
|
Architectural Style
|
Ranch |
|
Basement Type
|
Partial |
|
Constructed Date
|
1989 |
|
Construction Style Attachment
|
Detached |
|
Cooling Type
|
Central Air Conditioning |
|
Exterior Finish
|
Brick, Stucco, Vinyl Siding |
|
Fire Protection
|
Smoke Detector Only |
|
Flooring Type
|
Carpeted, Ceramic Tile, Laminate, Linoleum |
|
Half Bath Total
|
1 |
|
Heating Type
|
Forced Air, See Remarks |
|
Roof Material
|
Asphalt Shingle |
|
Roof Style
|
Unknown |
|
Stories Total
|
2 |
|
Size Interior
|
1,846 Ft2 |
|
Type
|
House |
|
Utility Water
|
Municipal Water |
Parking
Land
|
Acreage
|
No |
|
Fence Type
|
Fence |
|
Land Amenities
|
Park, Recreation, Schools, Shopping |
|
Landscape Features
|
Landscaped, Level, Underground Sprinkler |
|
Sewer
|
Municipal Sewage System |
|
Size Frontage
|
59 Ft |
|
Size Irregular
|
0.12 |
|
Size Total
|
0.12 Ac|under 1 Acre |
|
Size Total Text
|
0.12 Ac|under 1 Acre |
|
Zoning Type
|
Unknown |
Rooms
| Level |
Type |
Length |
Width |
Dimensions |
|
Basement |
Utility Room |
|
|
11'3'' x 13'4'' |
|
Basement |
Partial Bathroom |
|
|
8'11'' x 11'3'' |
|
Basement |
Storage |
|
|
7'7'' x 6'4'' |
|
Basement |
Laundry Room |
|
|
16'2'' x 11'0'' |
|
Basement |
Bedroom |
|
|
16'2'' x 11'5'' |
|
Main Level |
Foyer |
|
|
9'7'' x 4'2'' |
|
Main Level |
Other |
|
|
19'8'' x 19'4'' |
|
Main Level |
4pc Bathroom |
|
|
7'6'' x 9'1'' |
|
Main Level |
3pc Ensuite Bath |
|
|
7'2'' x 6'0'' |
|
Main Level |
Bedroom |
|
|
10'6'' x 10'2'' |
|
Main Level |
Primary Bedroom |
|
|
11'1'' x 12'3'' |
|
Main Level |
Family Room |
|
|
8'10'' x 12'3'' |
|
Main Level |
Dining Room |
|
|
11'5'' x 12'10'' |
|
Main Level |
Living Room |
|
|
15'0'' x 11'11'' |
|
Main Level |
Kitchen |
|
|
14'11'' x 13'7'' |
https://www.realtor.ca/real-estate/28216107/3445-barberry-street-kelowna-lower-mission
