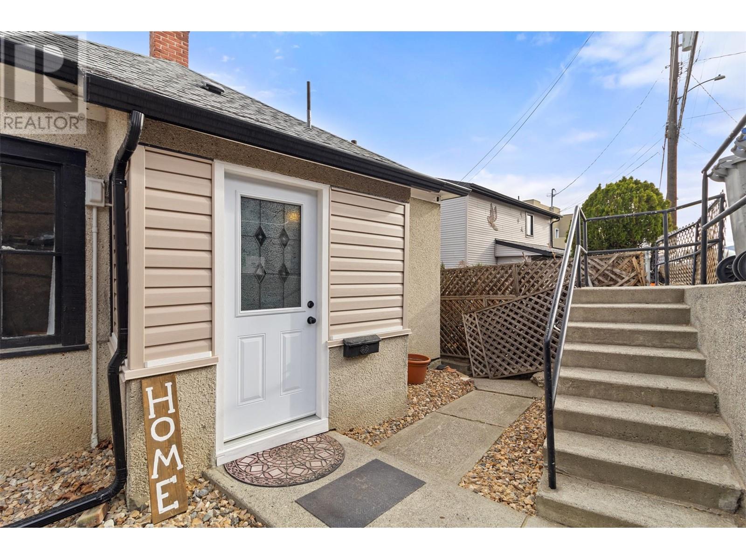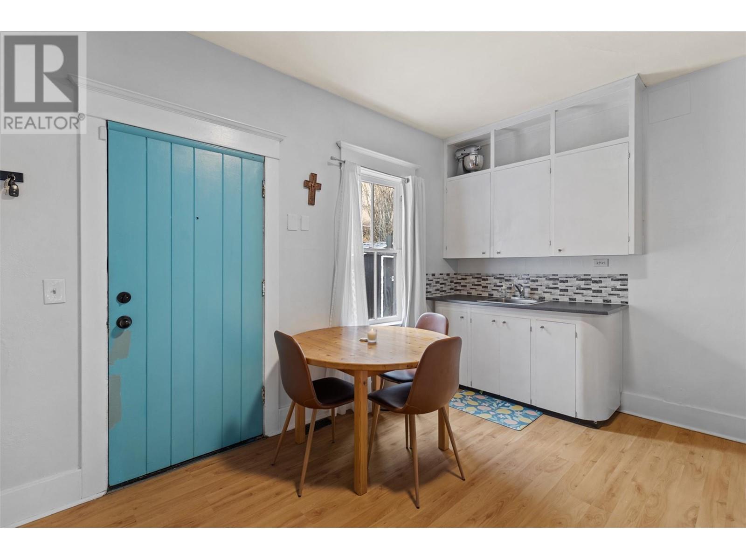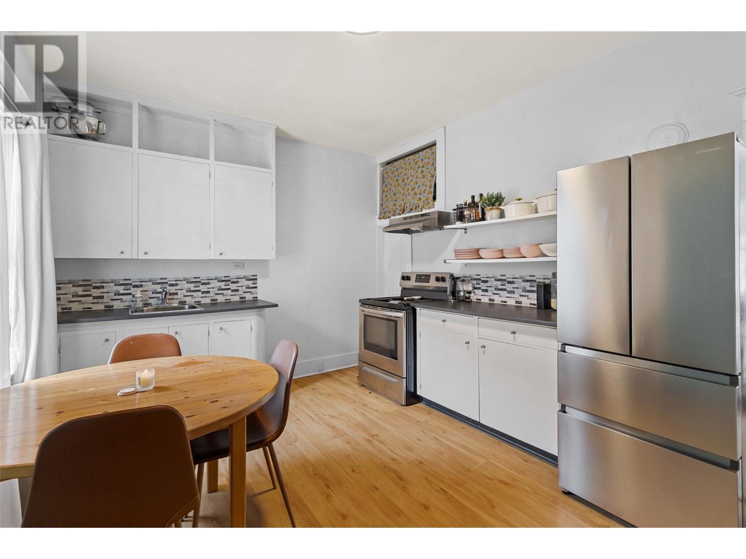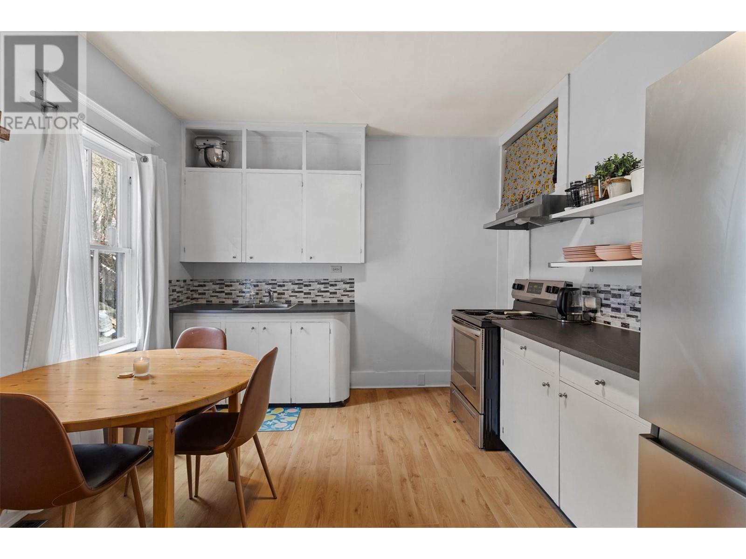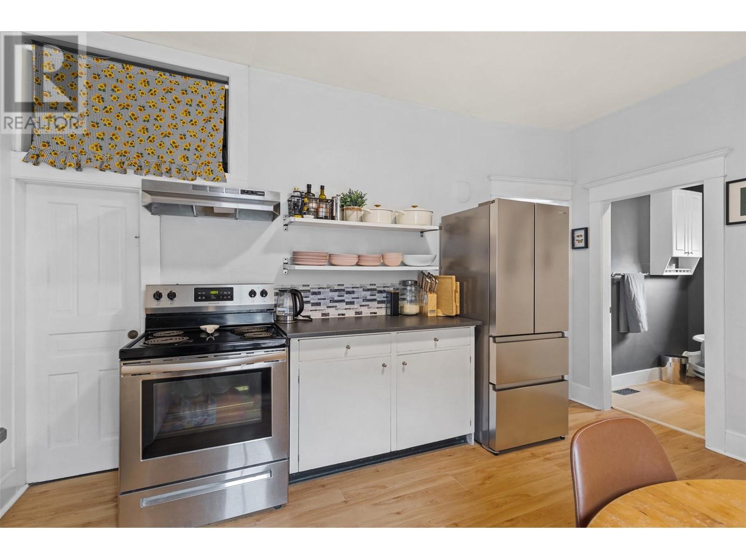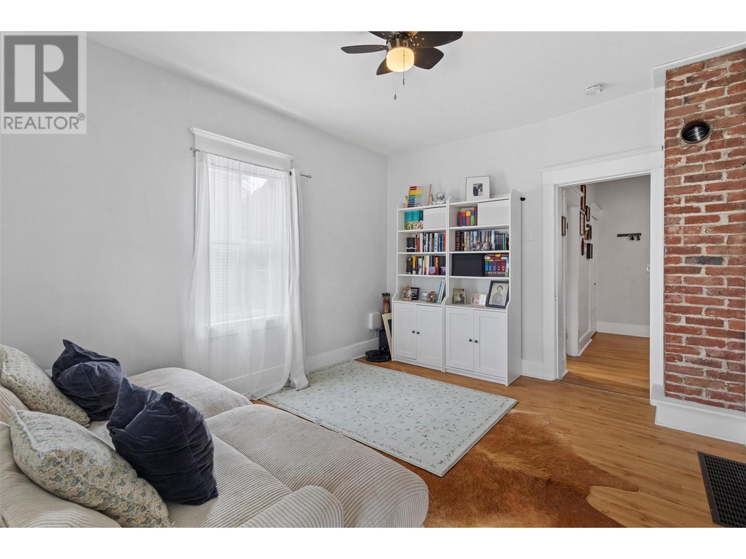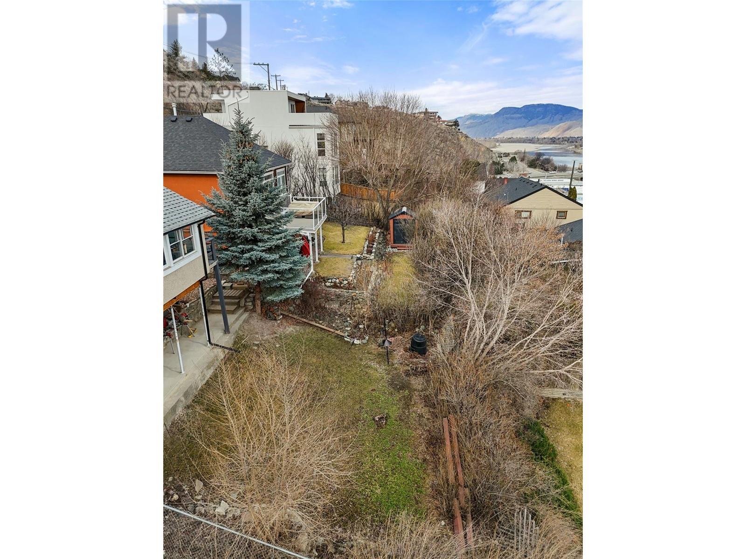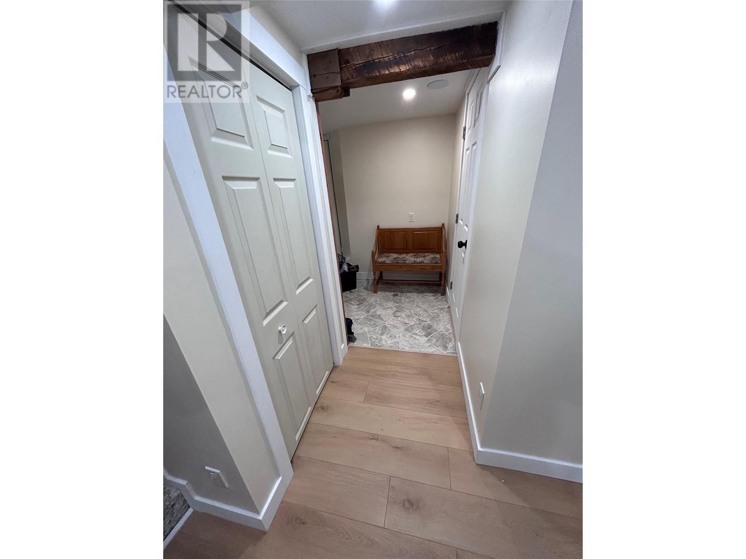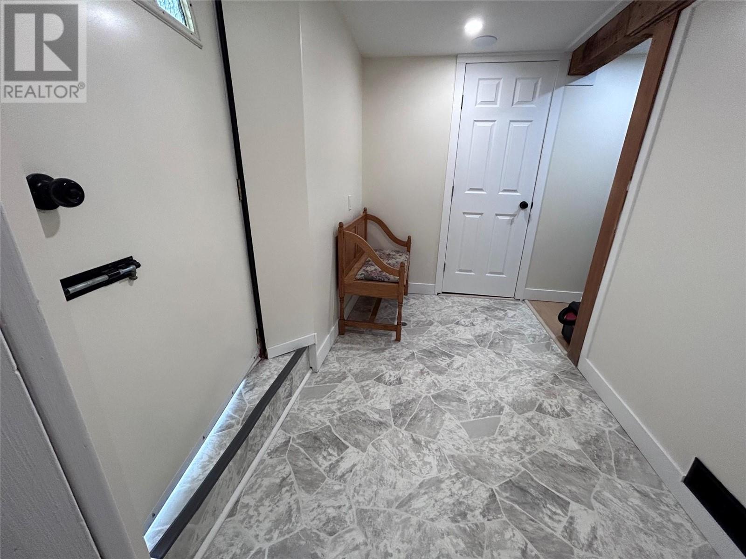2 Bedroom
2 Bathroom
1,304 ft2
Bungalow
Forced Air
$489,900
Sweet and charming bungalow in the convenient and eclectic neighbourhood of the West End. This property offers breathtaking views of the river and valleys, and is only a short walk to downtown. This wonderful starter home features 1 bedroom & bath up and fully self-contained 1 bdrm suite down. Main floor bathroom has great character with a clawfoot tub, and property has a large yard perfect for gardening or pets. Additional features include brand new 200amp service, new copper/pex plumbing, sound proofing and separate laundry for suite, new interior doors and new exterior entrance door to suite. There is a storage shed and good street parking, a new roof (2019), a new hot water tank (2021), and fresh paint inside and out and much more! Once you see this cozy, picturesque space, you will want to call it home! Not to mention, this property's great location makes it ideal for a future build, or you can simply enjoy it as the quaint home as it is. The basement suite offers a great mortgage helper, making this home even more affordable and attractive! Call to view today! Tenant requires 24 hours notice but is moving out end of April. Top floor is vacant - Quick possession is possible! (id:60329)
Property Details
|
MLS® Number
|
10344721 |
|
Property Type
|
Single Family |
|
Neigbourhood
|
South Kamloops |
Building
|
Bathroom Total
|
2 |
|
Bedrooms Total
|
2 |
|
Architectural Style
|
Bungalow |
|
Constructed Date
|
1926 |
|
Construction Style Attachment
|
Detached |
|
Heating Type
|
Forced Air |
|
Stories Total
|
1 |
|
Size Interior
|
1,304 Ft2 |
|
Type
|
House |
|
Utility Water
|
Municipal Water |
Parking
Land
|
Acreage
|
No |
|
Sewer
|
Municipal Sewage System |
|
Size Irregular
|
0.07 |
|
Size Total
|
0.07 Ac|under 1 Acre |
|
Size Total Text
|
0.07 Ac|under 1 Acre |
|
Zoning Type
|
Unknown |
Rooms
| Level |
Type |
Length |
Width |
Dimensions |
|
Basement |
Primary Bedroom |
|
|
8' x 16' |
|
Main Level |
Full Bathroom |
|
|
6' x 5' |
|
Main Level |
Laundry Room |
|
|
6' x 3' |
|
Main Level |
Primary Bedroom |
|
|
11' x 9' |
|
Main Level |
Living Room |
|
|
11' x 14' |
|
Main Level |
Kitchen |
|
|
10' x 14' |
|
Additional Accommodation |
Kitchen |
|
|
8' x 7' |
|
Additional Accommodation |
Full Bathroom |
|
|
6' x 5' |
https://www.realtor.ca/real-estate/28205839/342-st-paul-street-w-kamloops-south-kamloops
