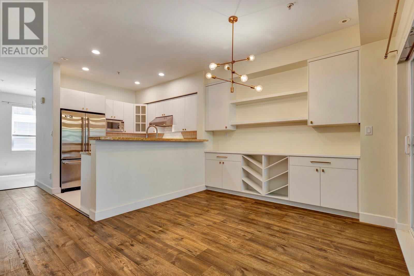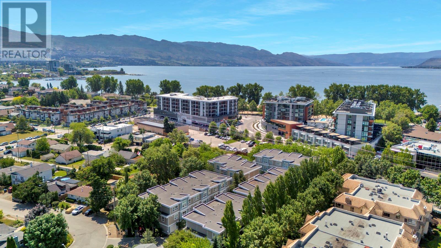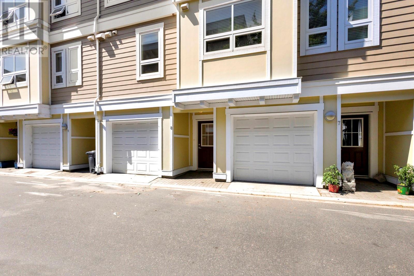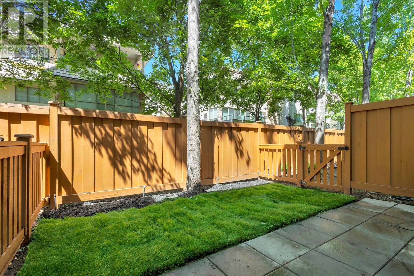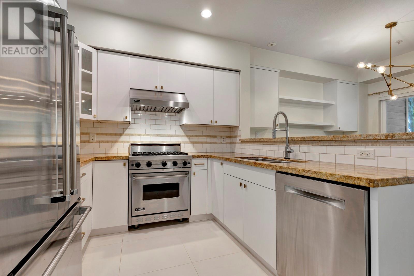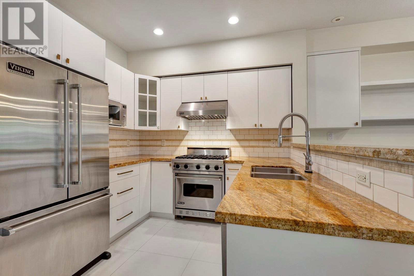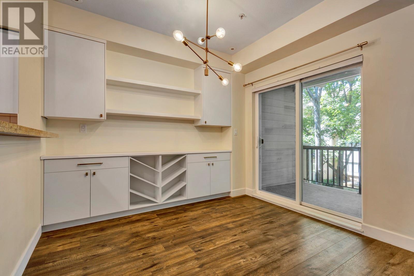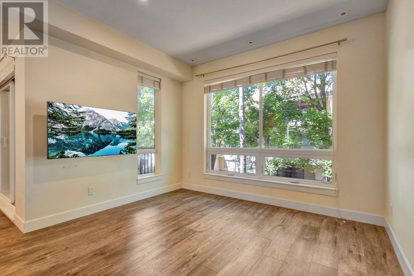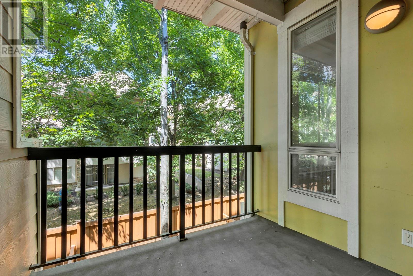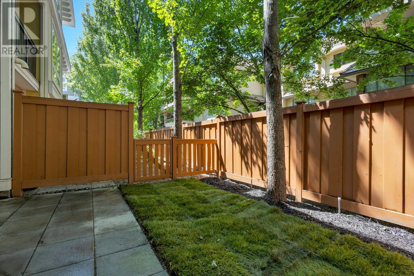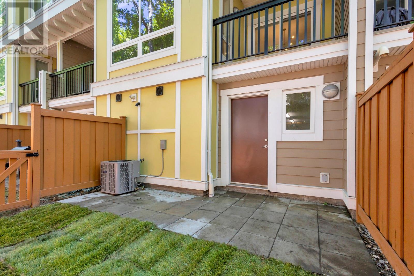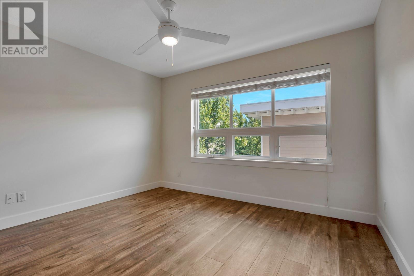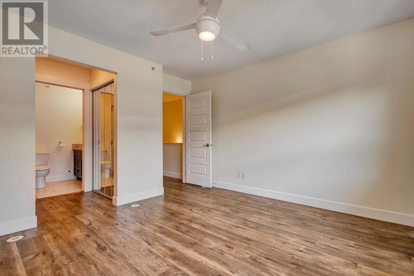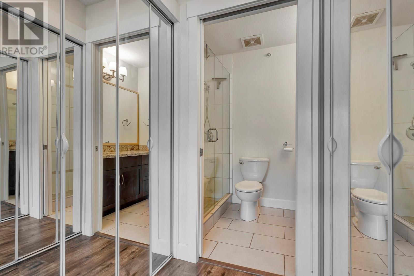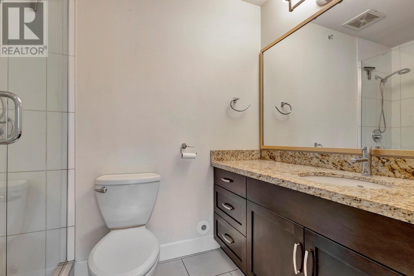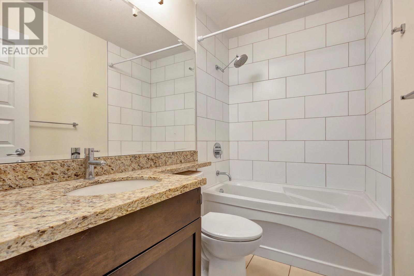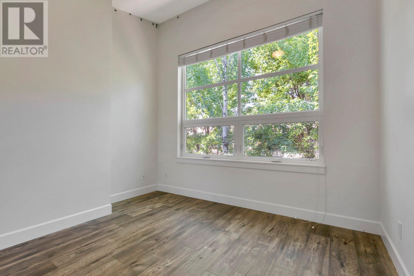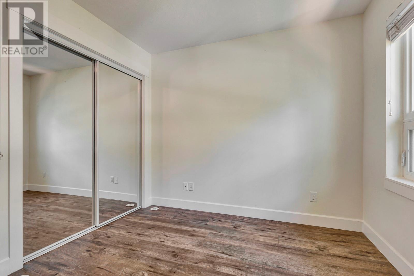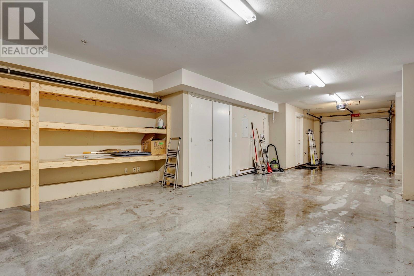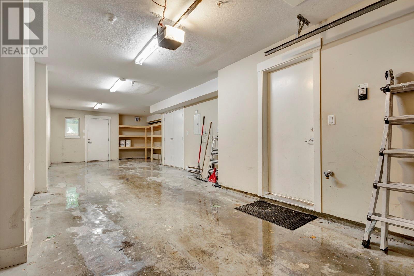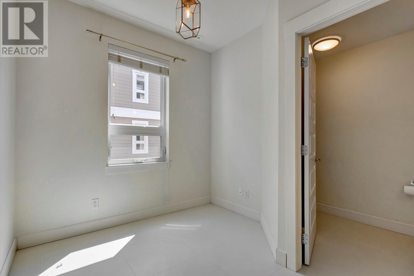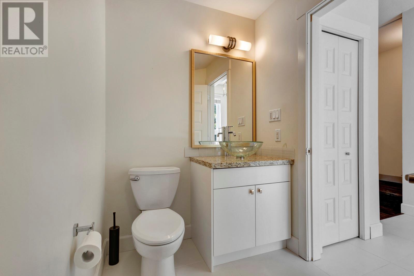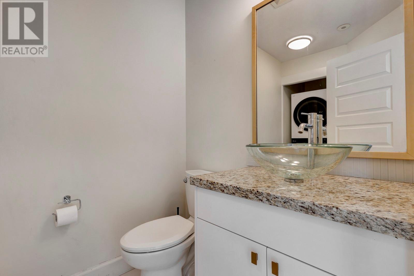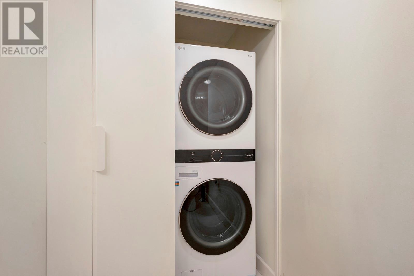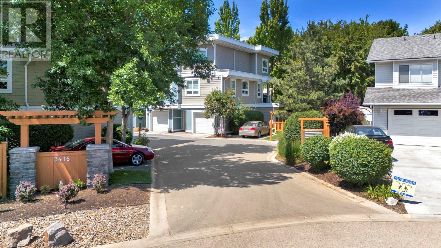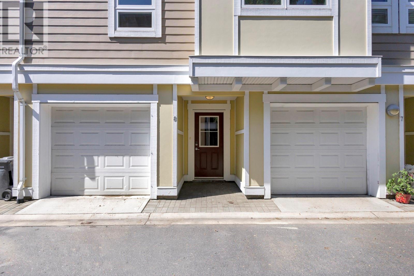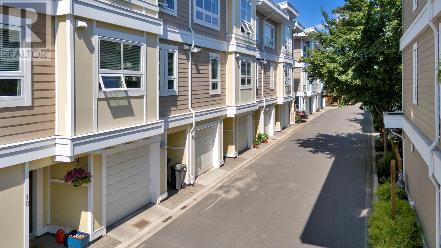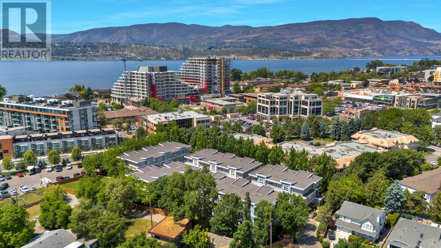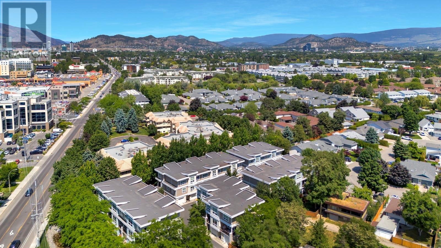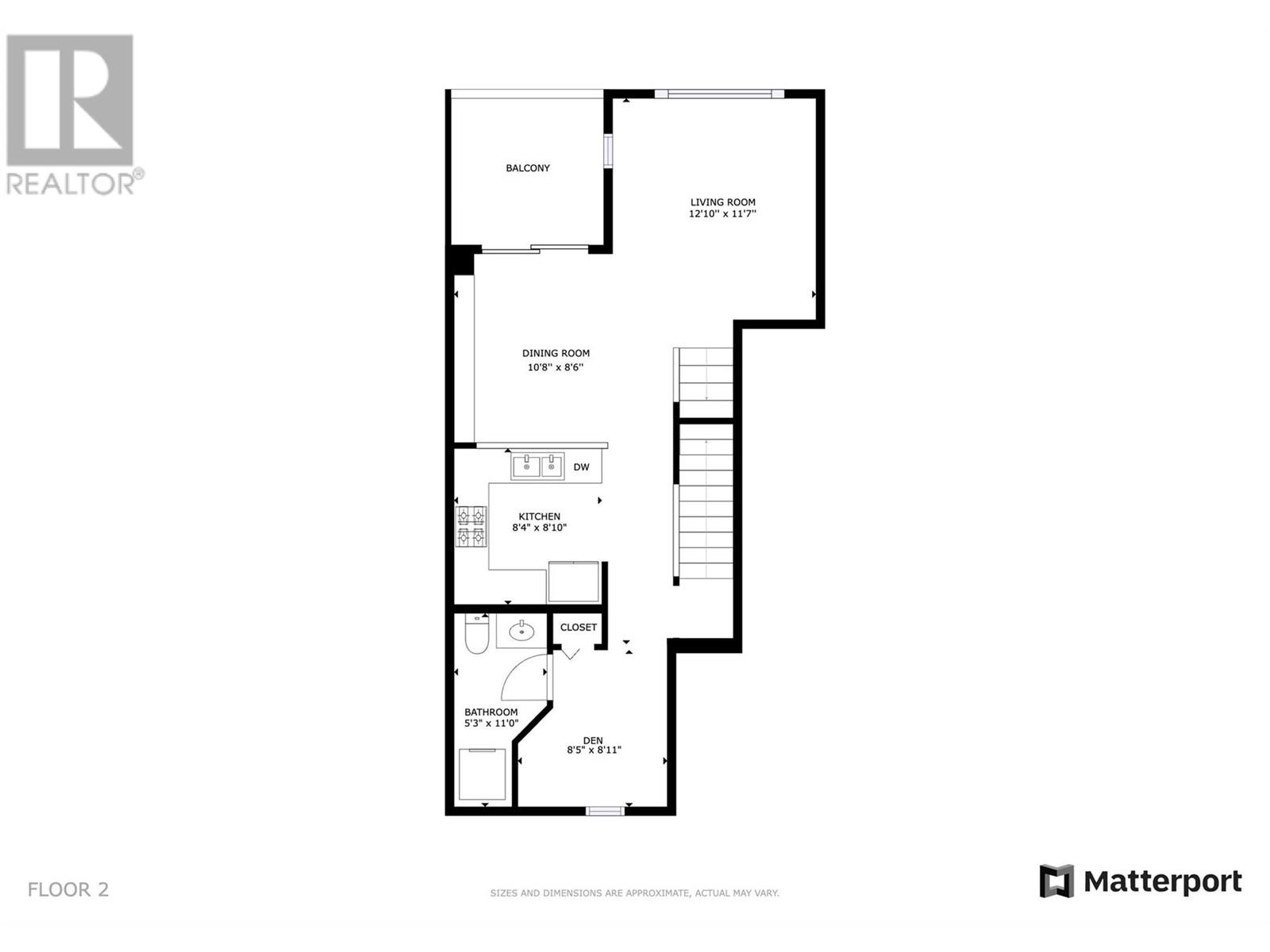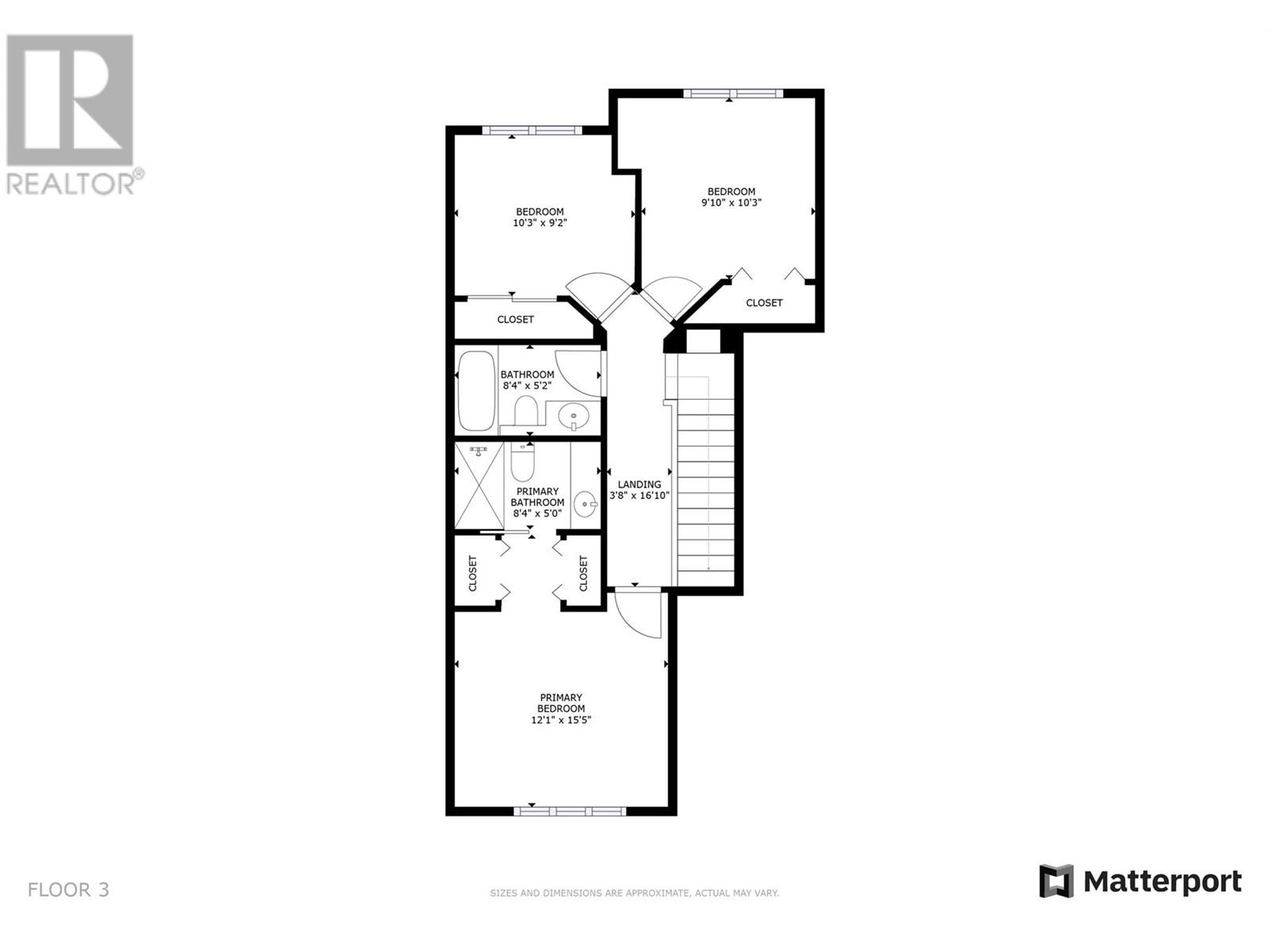3 Bedroom
3 Bathroom
1,304 ft2
Other
Central Air Conditioning
Baseboard Heaters, Forced Air
Landscaped
$775,000Maintenance, Reserve Fund Contributions, Insurance, Ground Maintenance, Property Management, Other, See Remarks, Sewer, Waste Removal, Water
$428.82 Monthly
Live just steps from Gyro Beach in one of Kelowna’s most walkable and convenient neighbourhoods. This 3-bed and den, 3-bath townhome offers 1,304 sq ft and has been beautifully renovated—perfect for first-time buyers, young families, retirees, or investors. Gyro Beach is literally across the street, giving you instant access to paddle-boarding, swimming, or sunset strolls along the lake. When you’re not at the beach, you’re walking to groceries, coffee shops, restaurants, fitness studios, and some of the Lower Mission’s most popular spots—all just minutes from your front door. Upstairs features three full bedrooms, while the main floor boasts a bright, functional layout with updated kitchen cabinets and hardware, new flooring, new tile throughout the main and upper floors, and a newer A/C and furnace. Enjoy added convenience with a brand new washer and dryer, a new dishwasher, and custom-built-in dining room cabinetry—perfect for entertaining, added storage, and showcasing your collection of fine Okanagan wines (and yes, the beach is just a short stroll away to enjoy them). The private fenced yard and deck with gas hookup are perfect for summer BBQs, your pets, or quiet evenings outside. Downstairs, the tandem garage offers secure parking and extra storage space. Whether you're after lifestyle, location, or long-term value, this one checks all the boxes. Schedule your showing today! (id:60329)
Property Details
|
MLS® Number
|
10348824 |
|
Property Type
|
Single Family |
|
Neigbourhood
|
Lower Mission |
|
Community Name
|
Gyro Beach Town Homes |
|
Amenities Near By
|
Golf Nearby, Public Transit, Park, Recreation, Schools, Shopping |
|
Features
|
Private Setting, One Balcony |
|
Parking Space Total
|
2 |
|
Storage Type
|
Storage |
Building
|
Bathroom Total
|
3 |
|
Bedrooms Total
|
3 |
|
Appliances
|
Refrigerator, Dishwasher, Dryer, Range - Gas, Microwave, Washer |
|
Architectural Style
|
Other |
|
Constructed Date
|
2008 |
|
Construction Style Attachment
|
Attached |
|
Cooling Type
|
Central Air Conditioning |
|
Exterior Finish
|
Other |
|
Fire Protection
|
Controlled Entry |
|
Flooring Type
|
Tile, Vinyl |
|
Half Bath Total
|
1 |
|
Heating Fuel
|
Electric |
|
Heating Type
|
Baseboard Heaters, Forced Air |
|
Roof Material
|
Other |
|
Roof Style
|
Unknown |
|
Stories Total
|
3 |
|
Size Interior
|
1,304 Ft2 |
|
Type
|
Row / Townhouse |
|
Utility Water
|
Municipal Water |
Parking
Land
|
Access Type
|
Easy Access |
|
Acreage
|
No |
|
Fence Type
|
Fence |
|
Land Amenities
|
Golf Nearby, Public Transit, Park, Recreation, Schools, Shopping |
|
Landscape Features
|
Landscaped |
|
Sewer
|
Municipal Sewage System |
|
Size Total Text
|
Under 1 Acre |
|
Zoning Type
|
Residential |
Rooms
| Level |
Type |
Length |
Width |
Dimensions |
|
Second Level |
Bedroom |
|
|
9'10'' x 10'3'' |
|
Second Level |
Bedroom |
|
|
10'3'' x 9'2'' |
|
Second Level |
3pc Bathroom |
|
|
8'4'' x 5'2'' |
|
Second Level |
Other |
|
|
3'8'' x 16'10'' |
|
Second Level |
Primary Bedroom |
|
|
12'1'' x 15'5'' |
|
Second Level |
3pc Ensuite Bath |
|
|
8'4'' x 5'0'' |
|
Lower Level |
Foyer |
|
|
5'3'' x 8'2'' |
|
Main Level |
Living Room |
|
|
12'10'' x 11'7'' |
|
Main Level |
Dining Room |
|
|
10'8'' x 8'6'' |
|
Main Level |
Kitchen |
|
|
8'4'' x 8'10'' |
|
Main Level |
Den |
|
|
8'5'' x 8'11'' |
|
Main Level |
2pc Bathroom |
|
|
5'3'' x 11'0'' |
Utilities
|
Cable
|
Available |
|
Electricity
|
Available |
|
Natural Gas
|
Available |
|
Telephone
|
Available |
|
Sewer
|
Available |
|
Water
|
Available |
https://www.realtor.ca/real-estate/28440112/3416-scott-road-unit-8-kelowna-lower-mission
