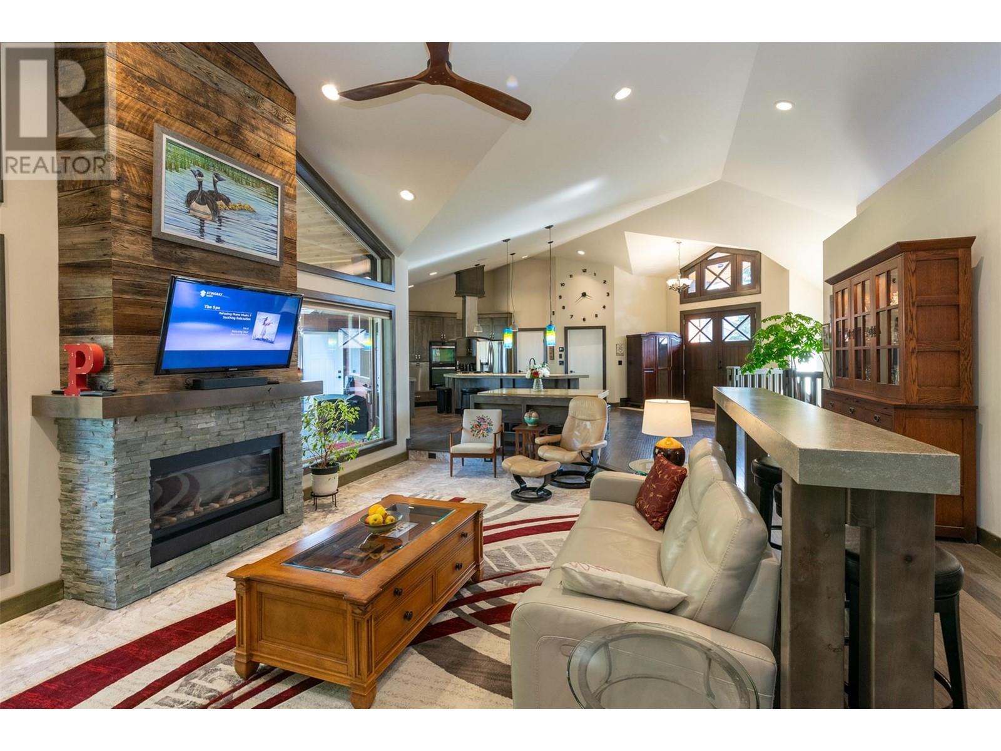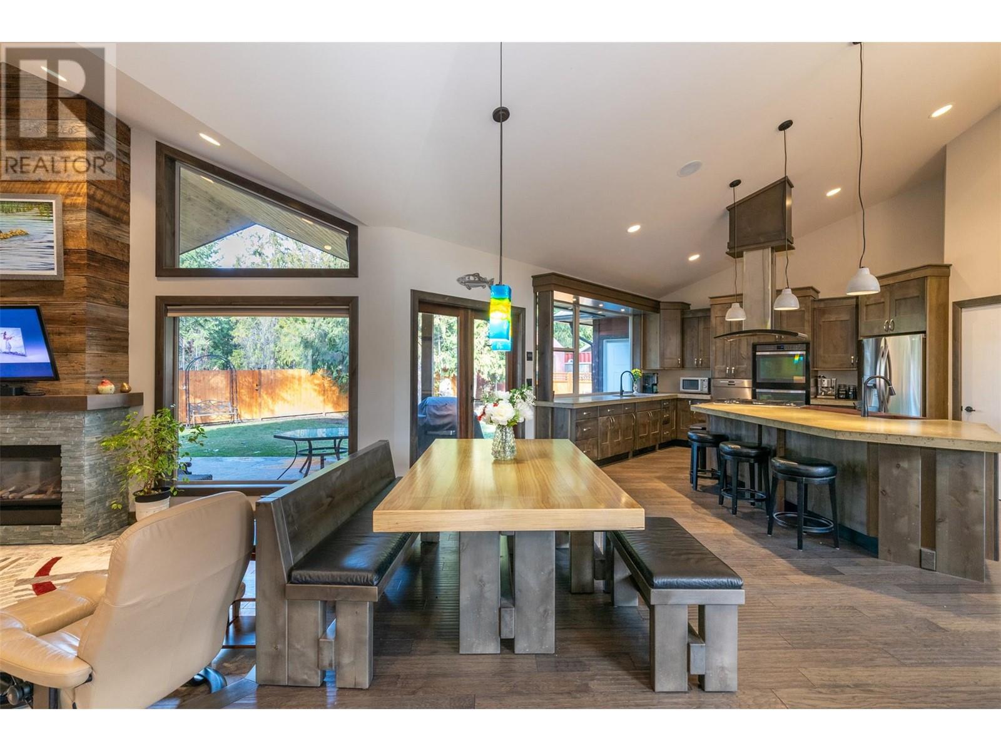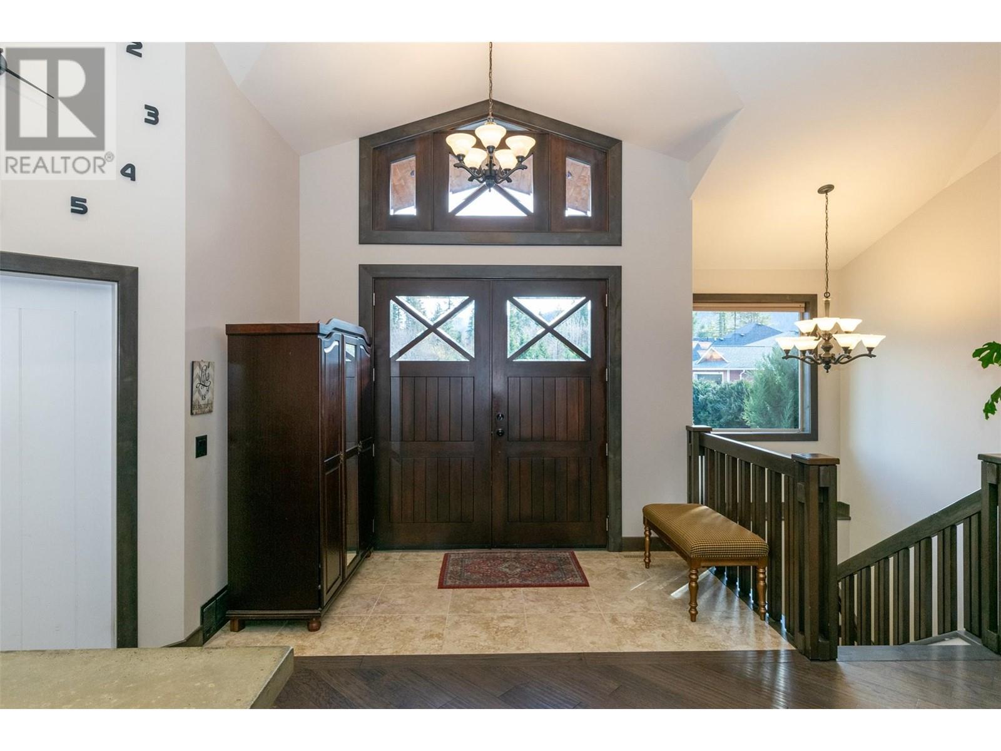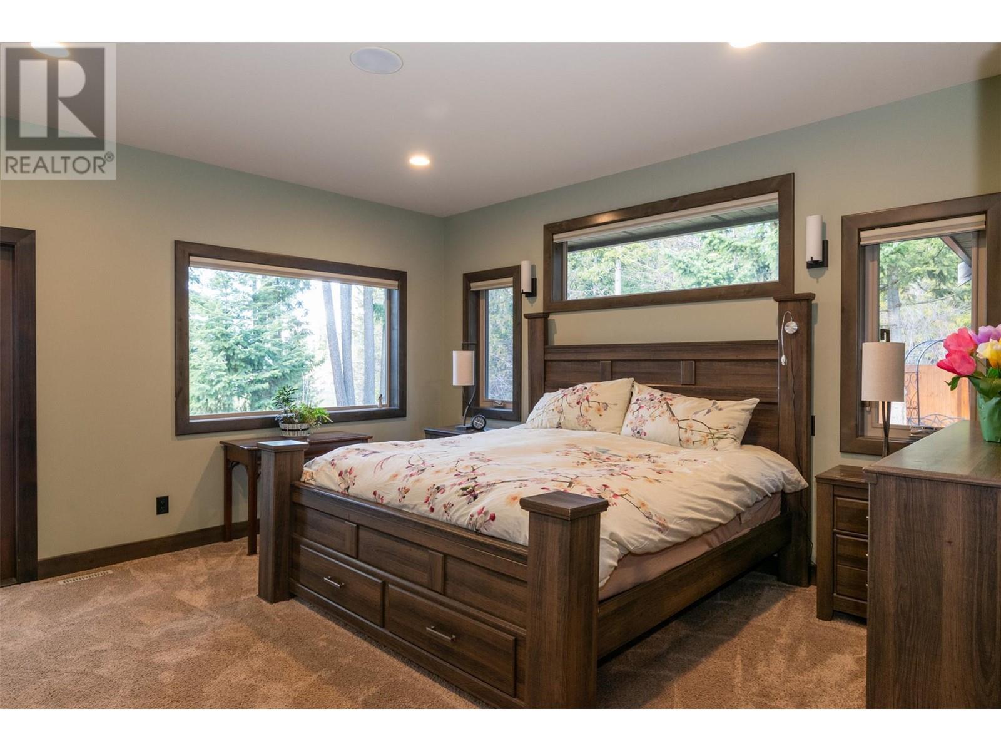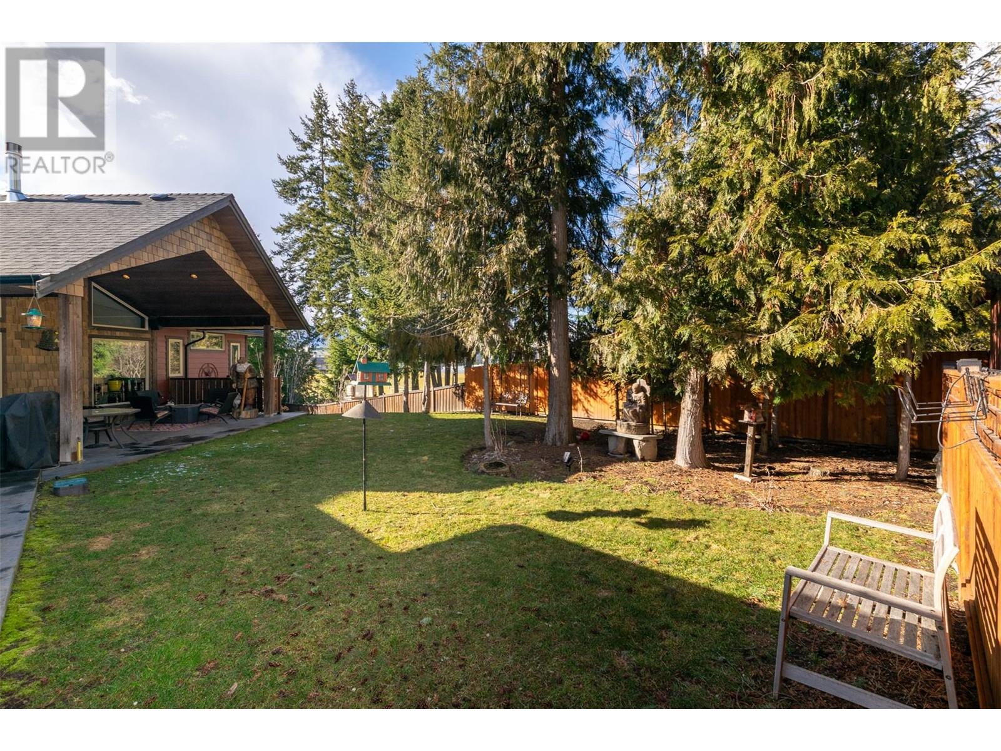4 Bedroom
3 Bathroom
3,989 ft2
Ranch
Fireplace
Central Air Conditioning
Forced Air, See Remarks
$1,295,000
Tucked away on a quiet street, you will find this sprawling rancher on a full walkout basement. With almost 4000 square feet of living space, 4 beds, 3 baths and a den, there is room for everyone. With Little Mountain Park as your backyard neighbour, the fully fenced yard offers ultimate privacy and a seamless connection to nature. Designed with entertaining in mind your living spaces flow seamlessly together. The heart of the home features soaring vaulted ceilings, a sunken living room with a floor-to-ceiling fireplace and a bar area. The gourmet kitchen offers generous storage and counter space, pantry and a large island built for gatherings. Your dining area opens to multiple private backyard patio spaces—ideal for indoor-outdoor living. The primary suite is a private retreat with a walk-in closet and spa-inspired ensuite and your own private deck. Finishing off the main floor is a 2nd bedroom, office or den and your laundry mud room off the oversize double garage. Much like the upstairs, the basement was built with open spaces for a multitude of uses. The great room provides opportunities for games, media, play areas, workout spaces-the options are unlimited. 2 more bedrooms and a bathroom at one end and a finished storage room at the other. Lots of parking outside including space for a couple of RV's. With miles of trails out your back door and ability walk to schools, the rec center and uptown shopping, this is the perfect location. (id:60329)
Property Details
|
MLS® Number
|
10344644 |
|
Property Type
|
Single Family |
|
Neigbourhood
|
SE Salmon Arm |
|
Features
|
Irregular Lot Size, One Balcony |
|
Parking Space Total
|
2 |
|
View Type
|
Mountain View, View (panoramic) |
Building
|
Bathroom Total
|
3 |
|
Bedrooms Total
|
4 |
|
Appliances
|
Refrigerator, Dishwasher, Cooktop - Gas, Washer & Dryer, Oven - Built-in |
|
Architectural Style
|
Ranch |
|
Constructed Date
|
2013 |
|
Construction Style Attachment
|
Detached |
|
Cooling Type
|
Central Air Conditioning |
|
Exterior Finish
|
Other |
|
Fireplace Fuel
|
Gas |
|
Fireplace Present
|
Yes |
|
Fireplace Type
|
Unknown |
|
Flooring Type
|
Carpeted, Hardwood, Tile |
|
Heating Fuel
|
Electric |
|
Heating Type
|
Forced Air, See Remarks |
|
Roof Material
|
Asphalt Shingle |
|
Roof Style
|
Unknown |
|
Stories Total
|
2 |
|
Size Interior
|
3,989 Ft2 |
|
Type
|
House |
|
Utility Water
|
Municipal Water |
Parking
Land
|
Acreage
|
No |
|
Sewer
|
Municipal Sewage System |
|
Size Frontage
|
54 Ft |
|
Size Irregular
|
0.25 |
|
Size Total
|
0.25 Ac|under 1 Acre |
|
Size Total Text
|
0.25 Ac|under 1 Acre |
|
Zoning Type
|
Unknown |
Rooms
| Level |
Type |
Length |
Width |
Dimensions |
|
Basement |
Great Room |
|
|
34'4'' x 33'11'' |
|
Basement |
Bedroom |
|
|
18'4'' x 11'1'' |
|
Basement |
Bedroom |
|
|
14'5'' x 10'10'' |
|
Basement |
Full Bathroom |
|
|
11'3'' x 5'0'' |
|
Basement |
Storage |
|
|
27'6'' x 10'2'' |
|
Basement |
Utility Room |
|
|
11'11'' x 9'0'' |
|
Main Level |
Bedroom |
|
|
11'8'' x 10'0'' |
|
Main Level |
Other |
|
|
28'11'' x 25'0'' |
|
Main Level |
5pc Ensuite Bath |
|
|
14'4'' x 12'5'' |
|
Main Level |
Primary Bedroom |
|
|
16'1'' x 14'4'' |
|
Main Level |
Full Bathroom |
|
|
9'11'' x 5'11'' |
|
Main Level |
Den |
|
|
14'1'' x 10'0'' |
|
Main Level |
Living Room |
|
|
24'1'' x 18'8'' |
|
Main Level |
Dining Room |
|
|
25'1'' x 11'10'' |
|
Main Level |
Kitchen |
|
|
22'10'' x 19'1'' |
|
Main Level |
Laundry Room |
|
|
13'0'' x 11'0'' |
|
Main Level |
Foyer |
|
|
11'7'' x 5'10'' |
https://www.realtor.ca/real-estate/28205124/3411-4-avenue-se-salmon-arm-se-salmon-arm



