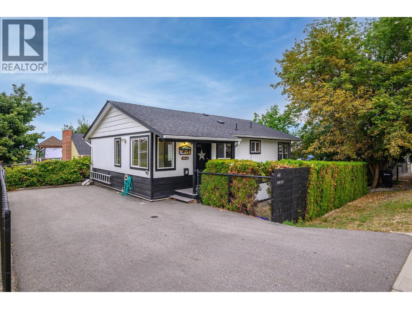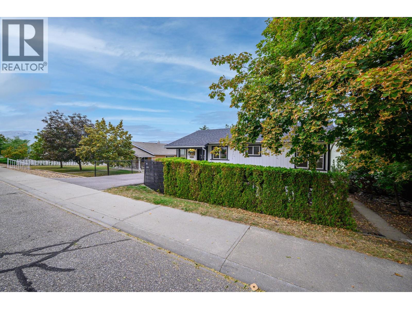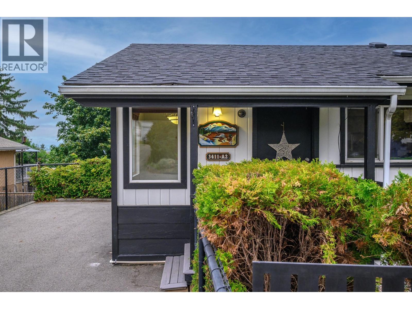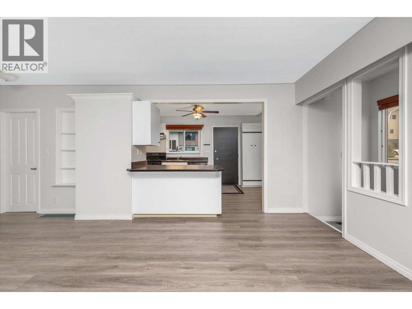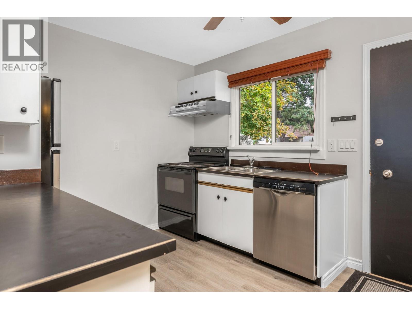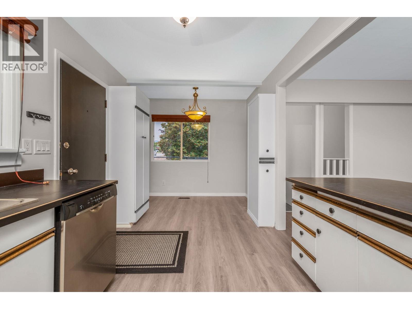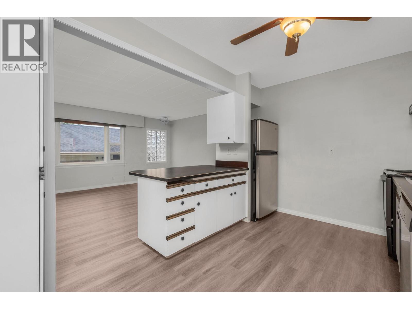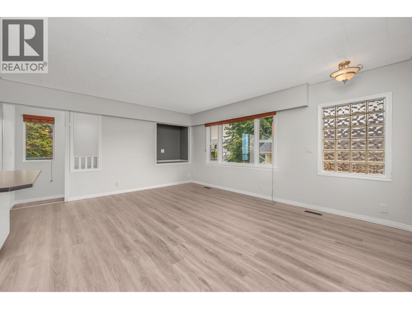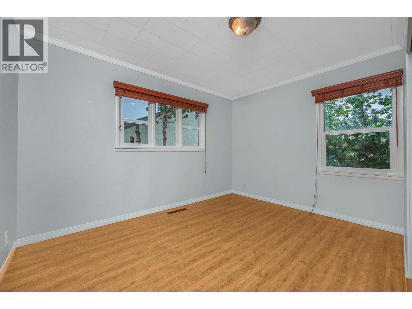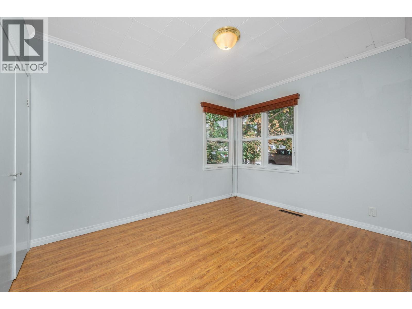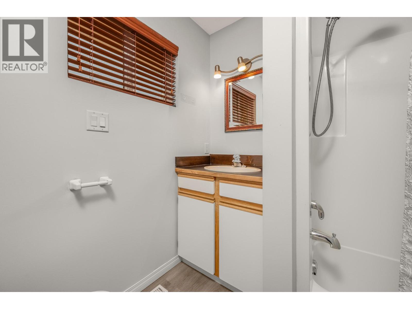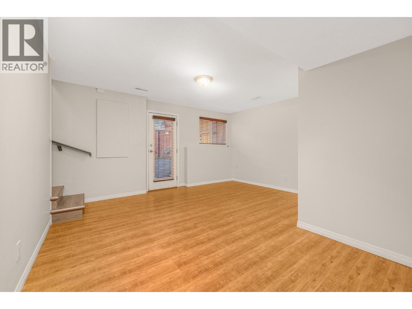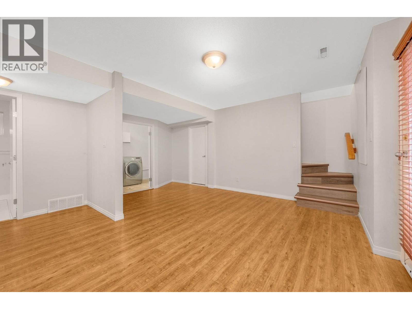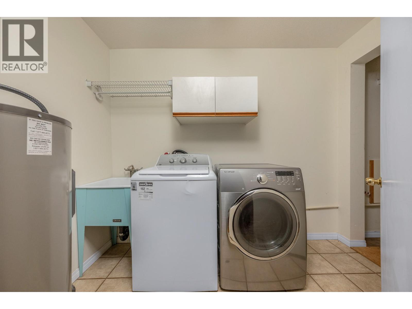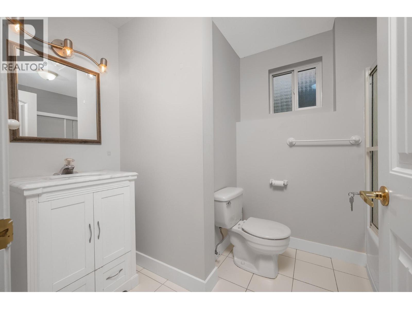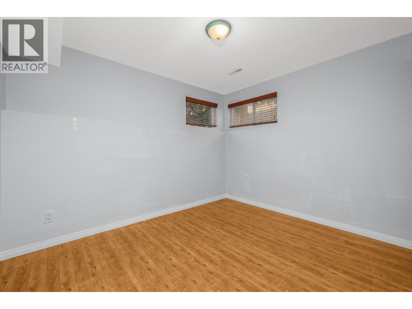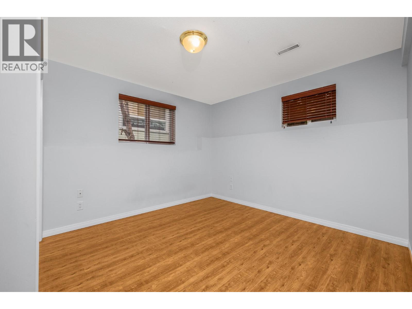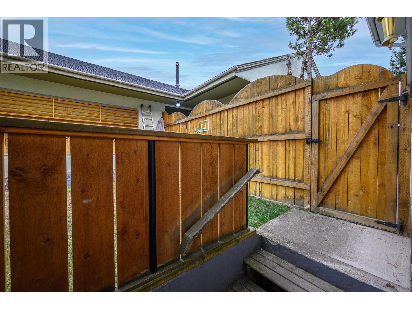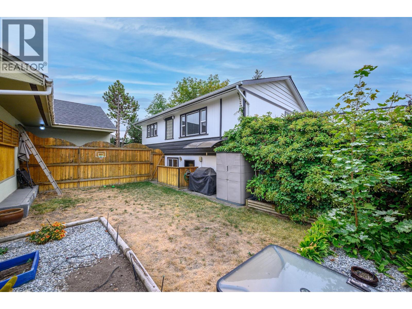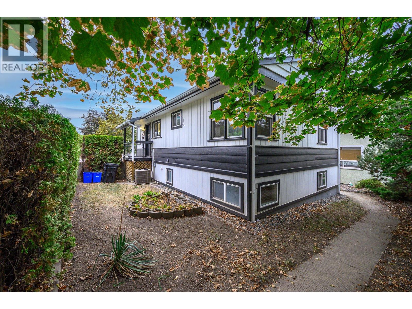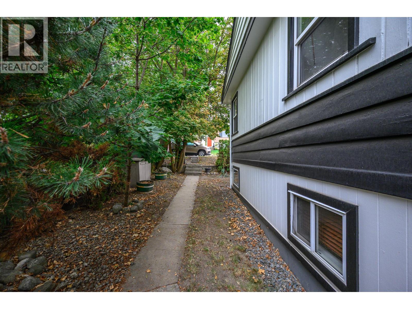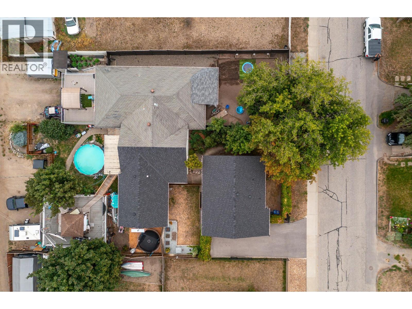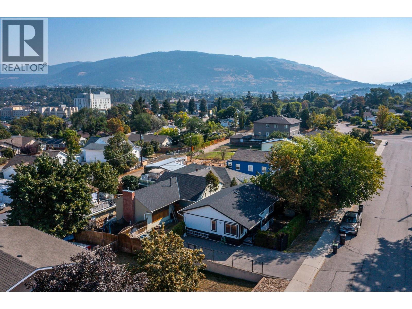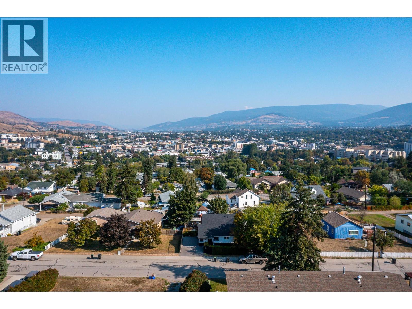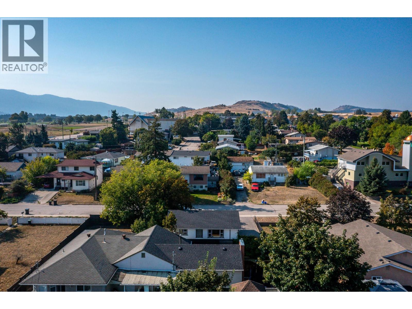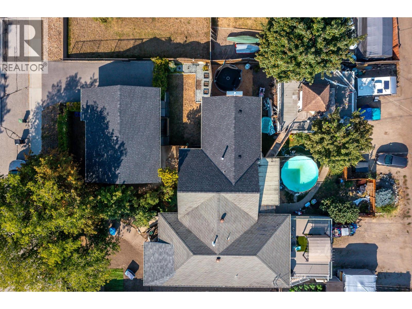4 Bedroom
2 Bathroom
1,617 ft2
Ranch
Central Air Conditioning, Heat Pump
Forced Air, Heat Pump
$644,900
Vacant & Ready for Immediate Possession! This cute and cozy, cottage style, 4-bedroom, 2-bath detached home offers an ideal opportunity for first-time home buyers or savvy investors. This fully separate home is part of a non-conforming strata with no monthly fees. The main level has been recently updated and features 2 bedrooms, a full bath, fresh paint, and durable laminate flooring throughout. The fully finished basement features 2 additional bedrooms, a spacious rec room, and a walkout to a private, fenced courtyard-style backyard with established garden beds—perfect for relaxing or entertaining. Comfort is key with a heat pump - A/C system and updated electrical done in 2007. Dedicated off-street parking which is part of the strata lot, plus additional on-street parking adds convenience. Whether you're looking for your first home or a great rental investment, this move-in-ready property on sought-after Mission Hill delivers both value and potential. Quick possession available! (id:60329)
Property Details
|
MLS® Number
|
10361509 |
|
Property Type
|
Single Family |
|
Neigbourhood
|
Mission Hill |
|
Parking Space Total
|
3 |
Building
|
Bathroom Total
|
2 |
|
Bedrooms Total
|
4 |
|
Appliances
|
Refrigerator, Dishwasher, Water Heater - Electric, Microwave, Oven, Washer & Dryer |
|
Architectural Style
|
Ranch |
|
Basement Type
|
Full |
|
Constructed Date
|
1954 |
|
Construction Style Attachment
|
Detached |
|
Cooling Type
|
Central Air Conditioning, Heat Pump |
|
Exterior Finish
|
Wood Siding |
|
Flooring Type
|
Carpeted, Laminate |
|
Heating Fuel
|
Electric |
|
Heating Type
|
Forced Air, Heat Pump |
|
Roof Material
|
Asphalt Shingle |
|
Roof Style
|
Unknown |
|
Stories Total
|
2 |
|
Size Interior
|
1,617 Ft2 |
|
Type
|
House |
|
Utility Water
|
Municipal Water |
Parking
Land
|
Acreage
|
No |
|
Sewer
|
Municipal Sewage System |
|
Size Total Text
|
Under 1 Acre |
|
Zoning Type
|
Unknown |
Rooms
| Level |
Type |
Length |
Width |
Dimensions |
|
Lower Level |
Utility Room |
|
|
3'0'' x 10'9'' |
|
Lower Level |
Laundry Room |
|
|
9'4'' x 5'11'' |
|
Lower Level |
4pc Bathroom |
|
|
9'8'' x 6'8'' |
|
Lower Level |
Bedroom |
|
|
11'7'' x 10'11'' |
|
Lower Level |
Bedroom |
|
|
12'8'' x 10'9'' |
|
Lower Level |
Recreation Room |
|
|
19'5'' x 17'5'' |
|
Main Level |
4pc Bathroom |
|
|
6'4'' x 8'3'' |
|
Main Level |
Bedroom |
|
|
9'1'' x 11'9'' |
|
Main Level |
Primary Bedroom |
|
|
12'4'' x 11'4'' |
|
Main Level |
Living Room |
|
|
17'2'' x 14'10'' |
|
Main Level |
Dining Room |
|
|
6'6'' x 8'3'' |
|
Main Level |
Kitchen |
|
|
10'10'' x 10'1'' |
https://www.realtor.ca/real-estate/28849791/3411-17-avenue-unit-a2-vernon-mission-hill
