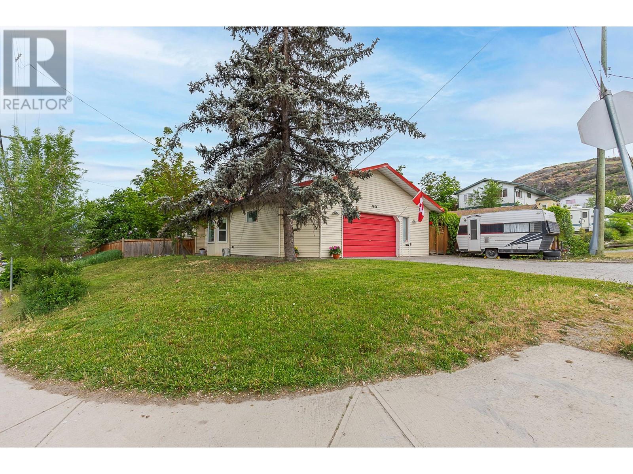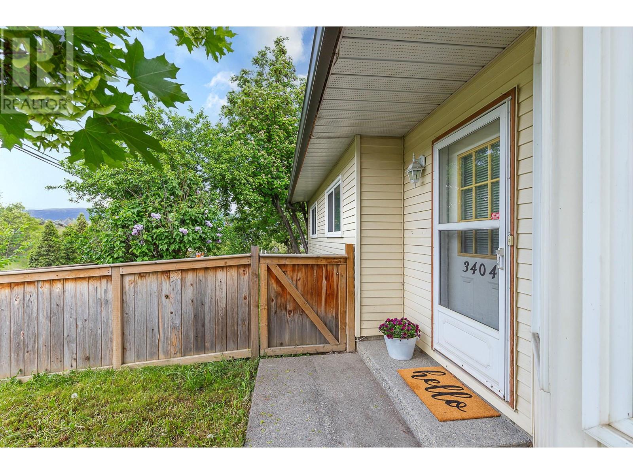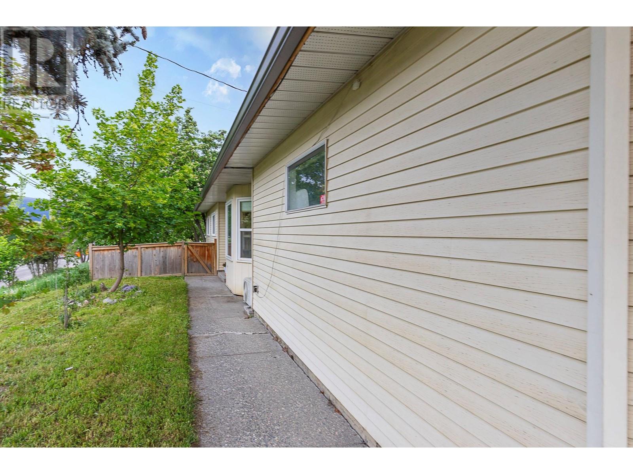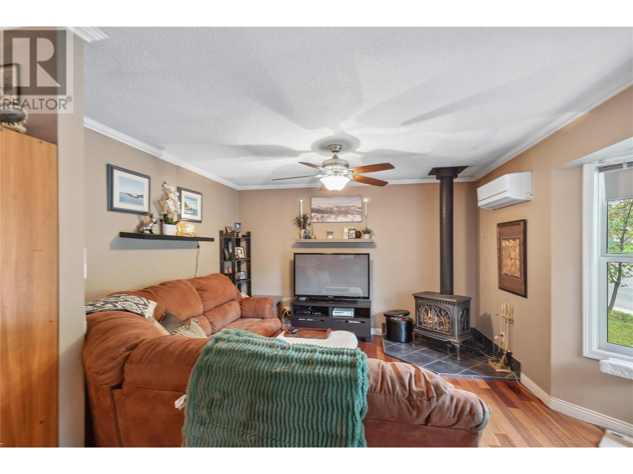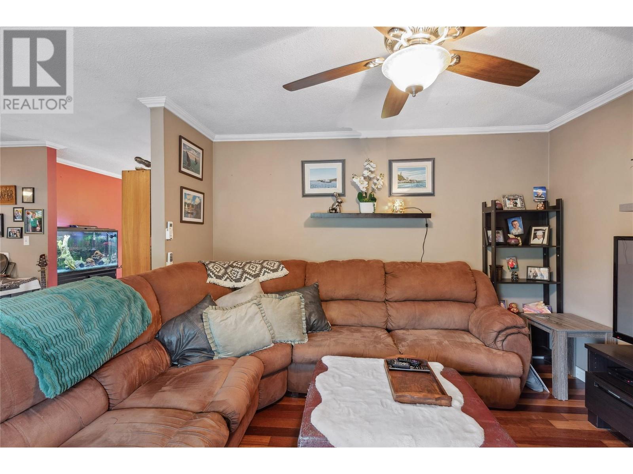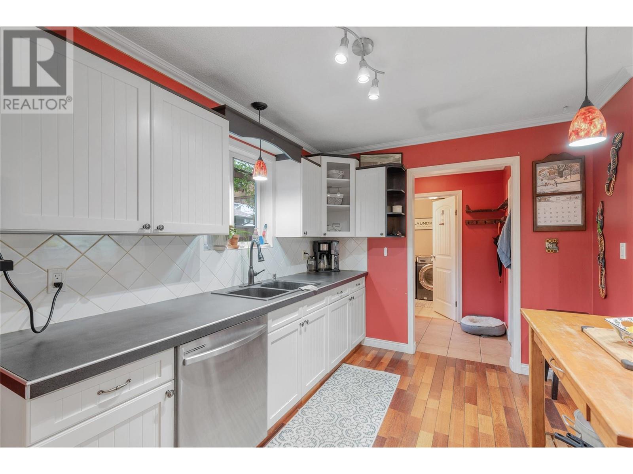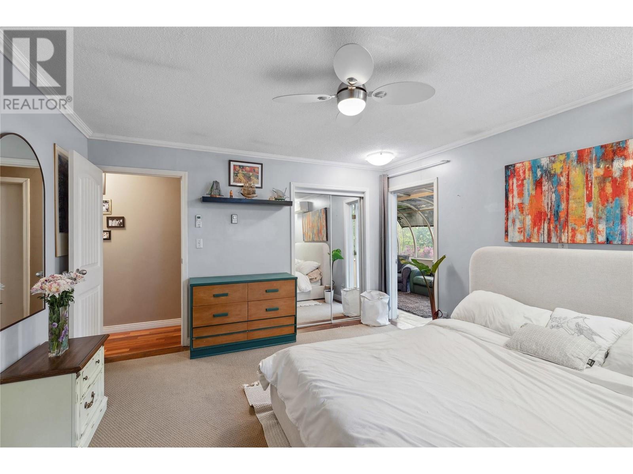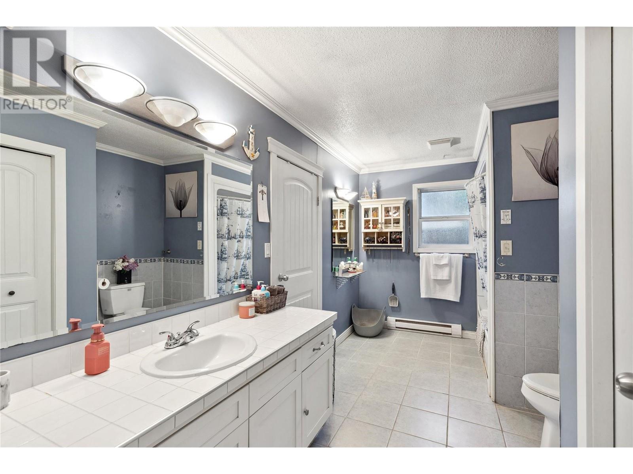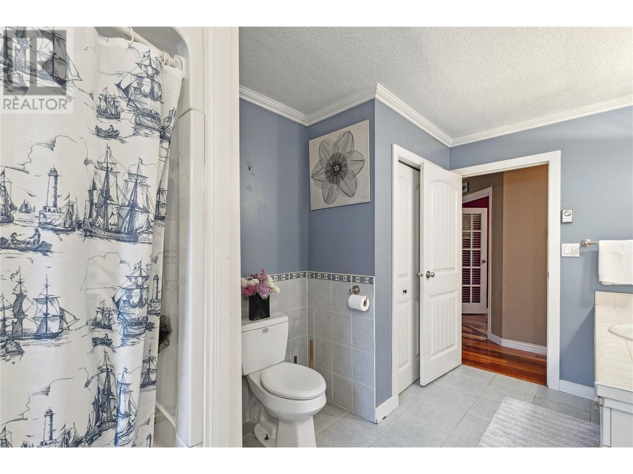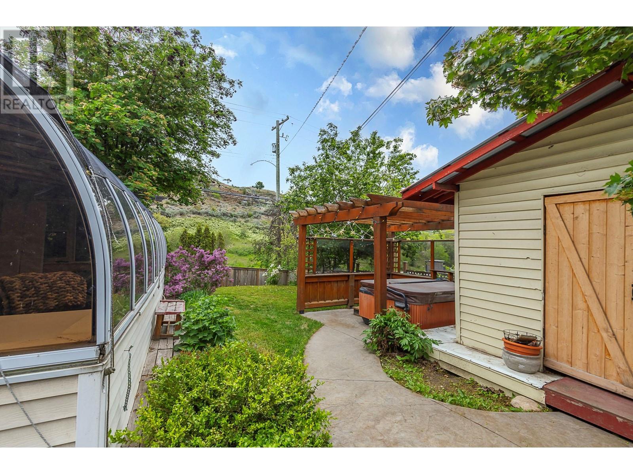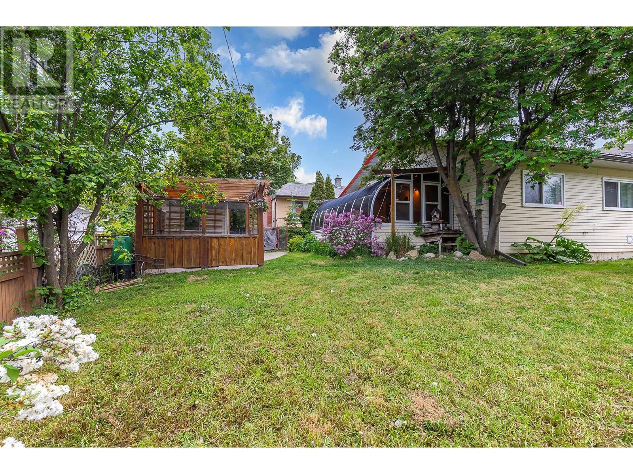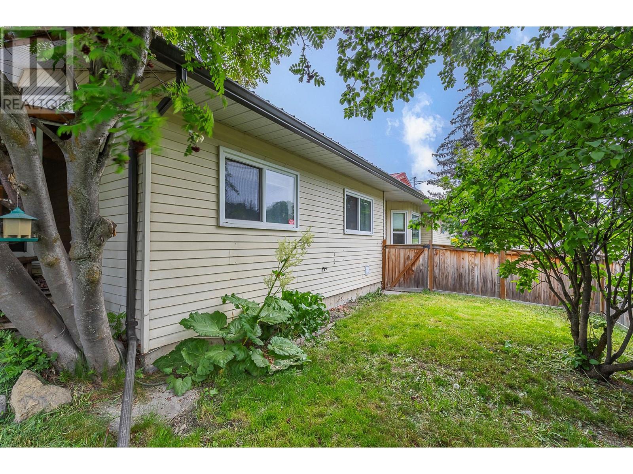2 Bedroom
2 Bathroom
1,470 ft2
Fireplace
Heat Pump
Baseboard Heaters, Heat Pump
$569,900
Don't miss your chance to own this beautifully maintained 2-Bedroom & Den, single-level home. Nestled on a spacious, fully-fenced lot, the lush yard is a gardener’s paradise, featuring a wide thriving grape arbor, raspberries, and blackberries. Enjoy quiet evenings in the hot tub or put your feet up to relax in your tranquil yard all within the privacy of your own backyard retreat. Inside, the home offers two bedrooms plus an office/den and a sunroom, highlighted by hardwood floors. The inviting living room features a cozy fireplace, perfect for relaxing on cooler evenings. Enjoy a spacious kitchen and dining area that opens directly onto the patio, making outdoor entertaining and summer BBQs a breeze. A large cheater ensuite bathroom adds both function and elegance, while the attached double (21x19) garage and RV/boat parking provide ample storage for all your lifestyle needs. Located within walking distance to schools, parks, shopping, and recreation, this home offers the perfect blend of comfort, charm, and convenience—ideal for families and anyone looking to enjoy a peaceful yet connected lifestyle. (id:60329)
Property Details
|
MLS® Number
|
10348088 |
|
Property Type
|
Single Family |
|
Neigbourhood
|
Alexis Park |
|
Features
|
Central Island |
|
Parking Space Total
|
4 |
Building
|
Bathroom Total
|
2 |
|
Bedrooms Total
|
2 |
|
Appliances
|
Refrigerator, Dishwasher, Dryer, Range - Electric, Microwave |
|
Basement Type
|
Crawl Space |
|
Constructed Date
|
1987 |
|
Construction Style Attachment
|
Detached |
|
Cooling Type
|
Heat Pump |
|
Exterior Finish
|
Aluminum |
|
Fire Protection
|
Security System |
|
Fireplace Present
|
Yes |
|
Fireplace Total
|
1 |
|
Fireplace Type
|
Free Standing Metal |
|
Flooring Type
|
Hardwood, Tile |
|
Half Bath Total
|
1 |
|
Heating Fuel
|
Electric |
|
Heating Type
|
Baseboard Heaters, Heat Pump |
|
Roof Material
|
Asphalt Shingle |
|
Roof Style
|
Unknown |
|
Stories Total
|
1 |
|
Size Interior
|
1,470 Ft2 |
|
Type
|
House |
|
Utility Water
|
Municipal Water |
Parking
Land
|
Acreage
|
No |
|
Fence Type
|
Fence |
|
Sewer
|
Municipal Sewage System |
|
Size Irregular
|
0.17 |
|
Size Total
|
0.17 Ac|under 1 Acre |
|
Size Total Text
|
0.17 Ac|under 1 Acre |
|
Zoning Type
|
Unknown |
Rooms
| Level |
Type |
Length |
Width |
Dimensions |
|
Main Level |
Sunroom |
|
|
19'4'' x 8'9'' |
|
Main Level |
Living Room |
|
|
15'2'' x 14'4'' |
|
Main Level |
Dining Room |
|
|
14'3'' x 8'5'' |
|
Main Level |
Kitchen |
|
|
14'3'' x 12'2'' |
|
Main Level |
Den |
|
|
11'7'' x 10'1'' |
|
Main Level |
Bedroom |
|
|
10'10'' x 9'9'' |
|
Main Level |
Primary Bedroom |
|
|
14'3'' x 12'9'' |
|
Main Level |
Full Bathroom |
|
|
14'2'' x 8'0'' |
|
Main Level |
2pc Bathroom |
|
|
8'2'' x 7'2'' |
https://www.realtor.ca/real-estate/28326339/3404-alexis-park-drive-vernon-alexis-park
