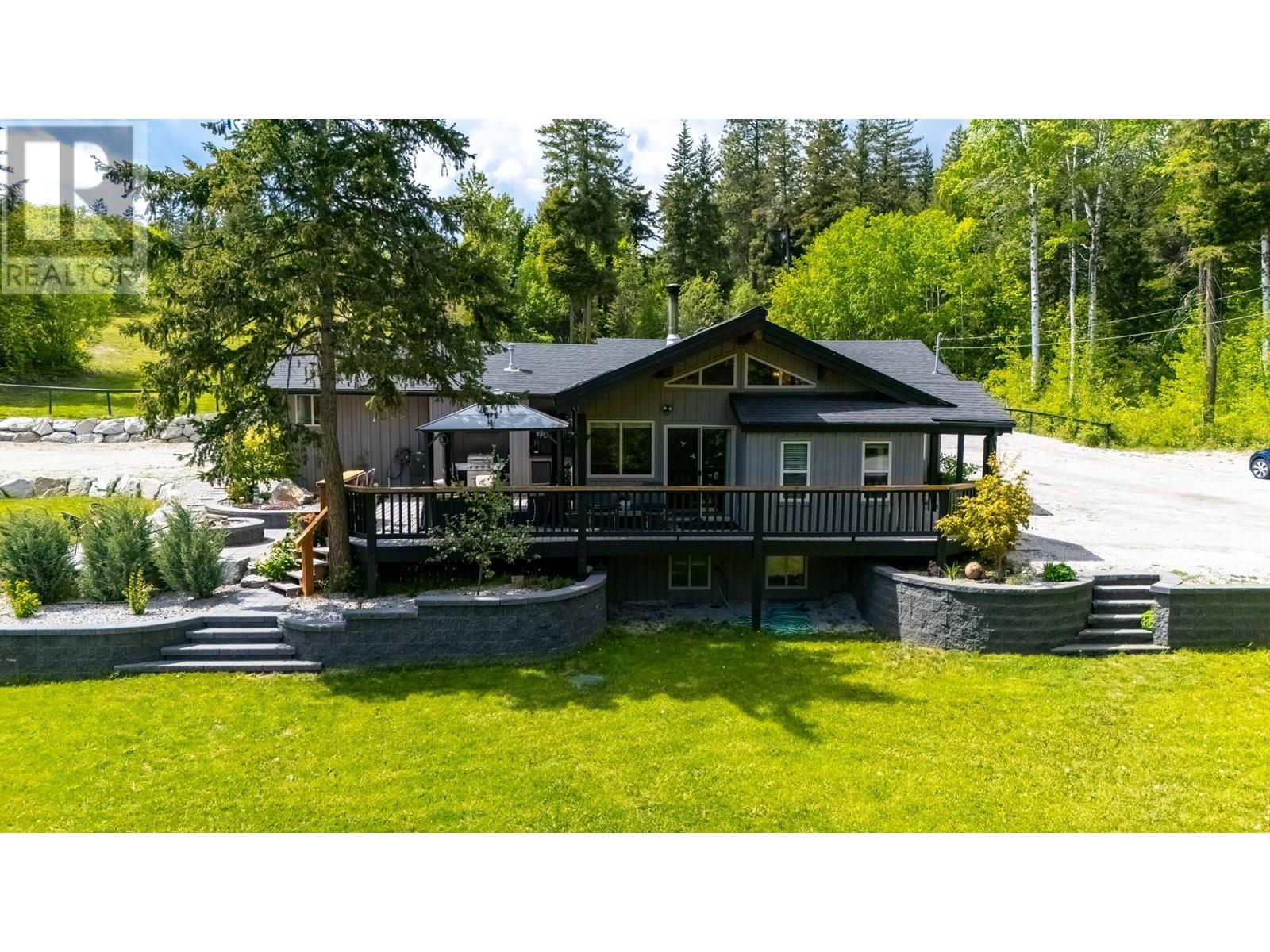3 Bedroom
2 Bathroom
2,131 ft2
Split Level Entry
Fireplace
Baseboard Heaters, Forced Air, Stove, See Remarks
Acreage
Underground Sprinkler
$1,199,000
Tucked away on 3.5 acres in a highly desirable neighborhood just minutes from the city, this peaceful sanctuary offers the perfect mix of privacy, space, and accessibility. Surrounded by award-winning wineries, breweries, cideries, and endless opportunities for outdoor fun, including the nearby Telemark cross-country ski trails. This property is ideal for those who crave both adventure and tranquility. The home has been thoughtfully maintained and updated, with recent improvements that include new windows, a roof just three years old, and a freshly re-stained cabin exterior. Inside, you’ll find a warm and welcoming atmosphere, with a blend of hardwood, tile, and laminate flooring, as well as vaulted ceilings that enhance the sense of space and light. Outside, the beautifully landscaped yard features a serene pond and two multi-purpose outbuildings, perfect for hobbies, a workshop, or a creative studio. The property is also zoned for a future carriage house, offering flexibility for guest space or rental income. Whether you're searching for a year-round home or a weekend escape, this unique property delivers country charm, modern comfort, and unbeatable proximity to all the essentials. (id:60329)
Property Details
|
MLS® Number
|
10353351 |
|
Property Type
|
Single Family |
|
Neigbourhood
|
Glenrosa |
Building
|
Bathroom Total
|
2 |
|
Bedrooms Total
|
3 |
|
Appliances
|
Refrigerator, Dishwasher, Dryer, Range - Electric, Washer |
|
Architectural Style
|
Split Level Entry |
|
Basement Type
|
Crawl Space, Partial |
|
Constructed Date
|
1972 |
|
Construction Style Attachment
|
Detached |
|
Construction Style Split Level
|
Other |
|
Exterior Finish
|
Cedar Siding |
|
Fireplace Present
|
Yes |
|
Fireplace Type
|
Free Standing Metal,unknown |
|
Flooring Type
|
Wood, Vinyl |
|
Heating Fuel
|
Electric, Wood |
|
Heating Type
|
Baseboard Heaters, Forced Air, Stove, See Remarks |
|
Roof Material
|
Asphalt Shingle |
|
Roof Style
|
Unknown |
|
Stories Total
|
1 |
|
Size Interior
|
2,131 Ft2 |
|
Type
|
House |
|
Utility Water
|
Well |
Parking
Land
|
Acreage
|
Yes |
|
Landscape Features
|
Underground Sprinkler |
|
Sewer
|
Septic Tank |
|
Size Irregular
|
3.56 |
|
Size Total
|
3.56 Ac|1 - 5 Acres |
|
Size Total Text
|
3.56 Ac|1 - 5 Acres |
|
Zoning Type
|
Unknown |
Rooms
| Level |
Type |
Length |
Width |
Dimensions |
|
Basement |
Bedroom |
|
|
15'11'' x 20'2'' |
|
Main Level |
4pc Bathroom |
|
|
9'4'' x 5'5'' |
|
Main Level |
Office |
|
|
7'2'' x 10'8'' |
|
Main Level |
Bedroom |
|
|
14'9'' x 12'0'' |
|
Main Level |
3pc Ensuite Bath |
|
|
9'5'' x 4'10'' |
|
Main Level |
Primary Bedroom |
|
|
13'4'' x 20'1'' |
|
Main Level |
Mud Room |
|
|
10'4'' x 6'2'' |
|
Main Level |
Dining Room |
|
|
13'5'' x 10'9'' |
|
Main Level |
Kitchen |
|
|
15'8'' x 21'11'' |
|
Main Level |
Living Room |
|
|
20'5'' x 21'0'' |
https://www.realtor.ca/real-estate/28518729/3402-mckellar-road-west-kelowna-glenrosa

































































