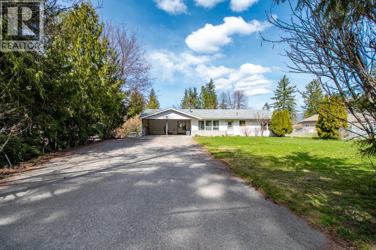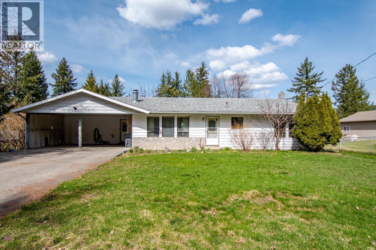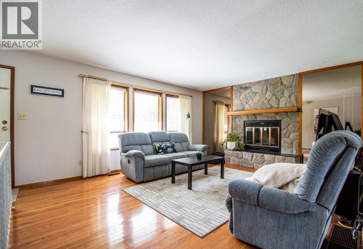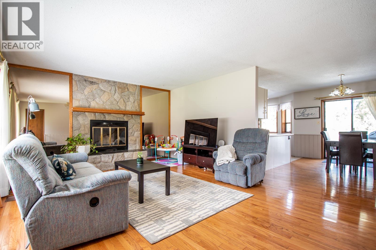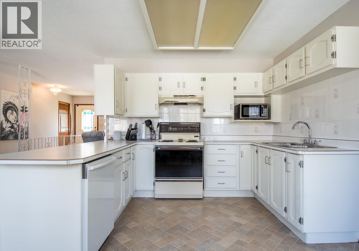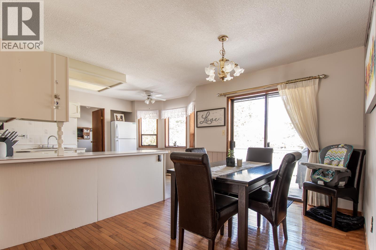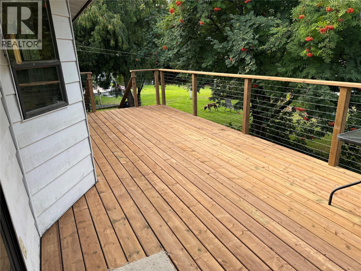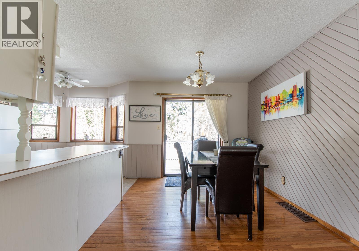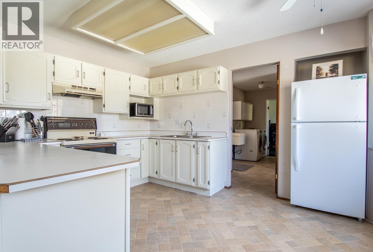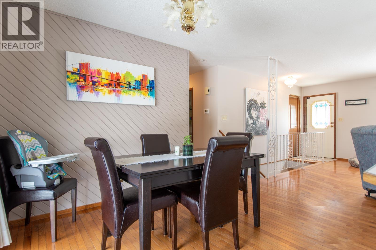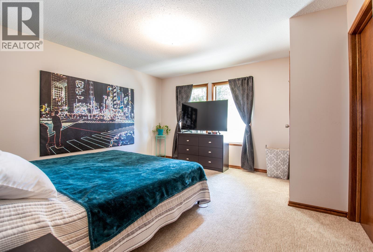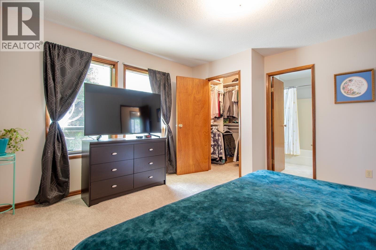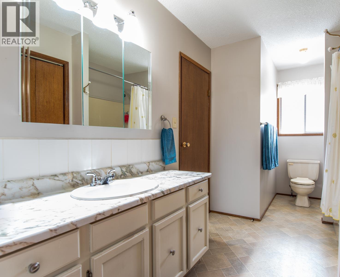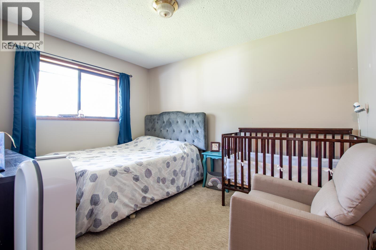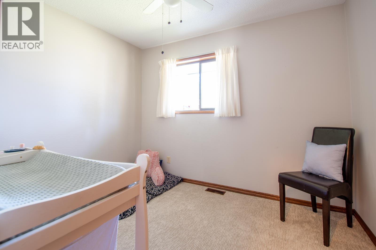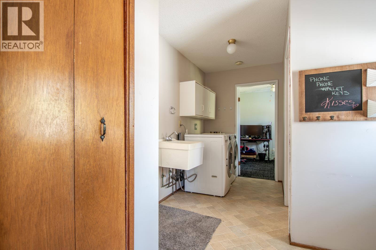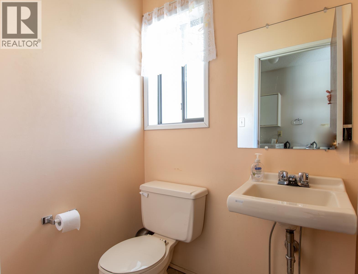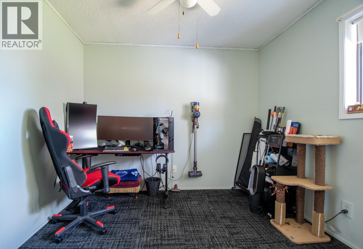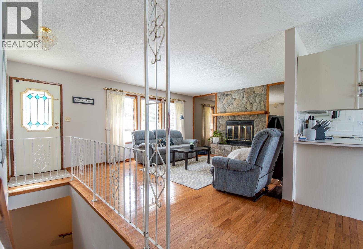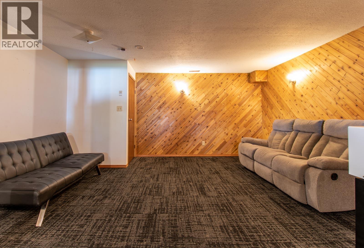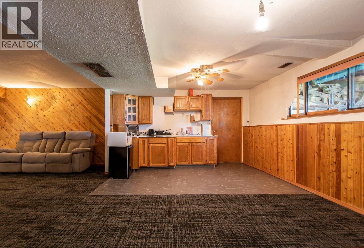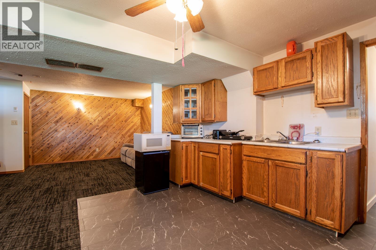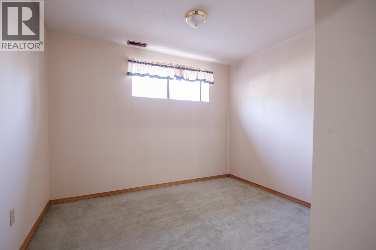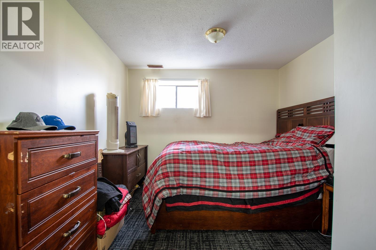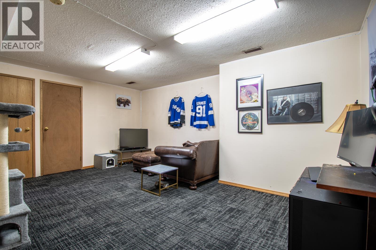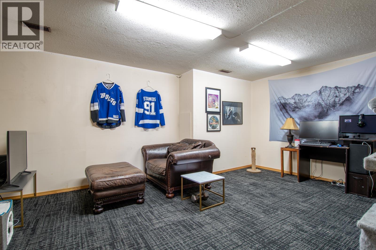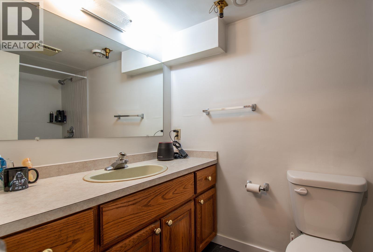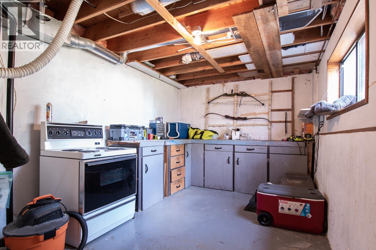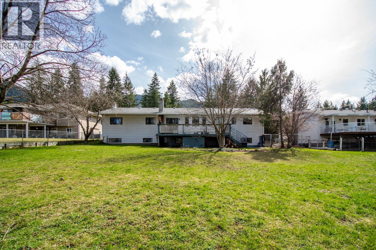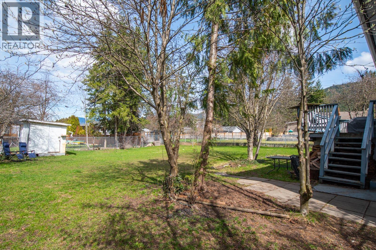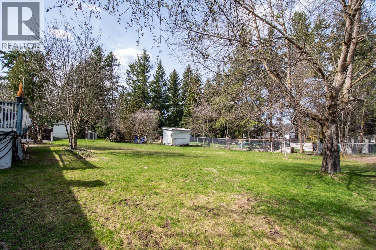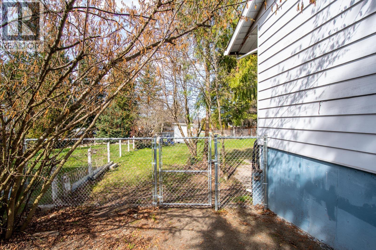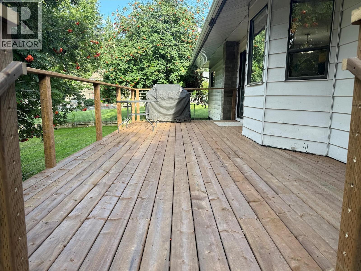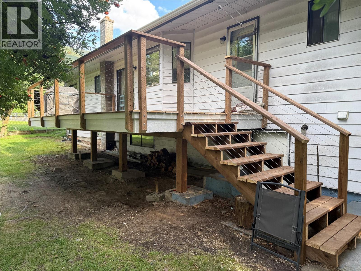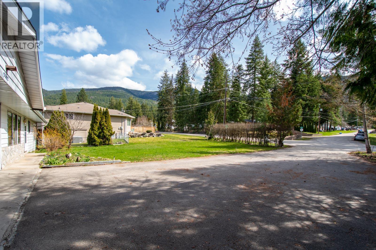6 Bedroom
3 Bathroom
2,411 ft2
Ranch
Fireplace
Central Air Conditioning
Forced Air, See Remarks
Landscaped, Level, Underground Sprinkler
$760,000
Welcome to this beautiful 6 bedroom family home with a fantastic private suite potential. Located in a peaceful natural setting in the sought-after Mcleod Subdivision less than 20 minutes from Vernon, this 0.39 acre private property with a wonderful fenced backyard has an extra-large driveway for your cars, RV and boat. A workshop with separate entrance in the lower level brings you to the potential suite that already has 2 bedrooms, a kitchen area, living room (or theatre room), new carpet and bathroom with new walk-in shower. The main level has 4 bedrooms, 2 bathrooms, a bright kitchen & dining room, hardwood floors and stone fireplace in the living room. There are many upgrades including a new furnace and air conditioner, new soffits, facia and eavestroughs, new refrigerator, stove & dishwasher, new washer & dryer, new carpeting and a new backyard gate. You will appreciate the new deck just off the kitchen and dining room! Perfect for those family bbqs! You'll love this home with the benefits of the city close by! Book your appointment to view today. (id:60329)
Property Details
|
MLS® Number
|
10343362 |
|
Property Type
|
Single Family |
|
Neigbourhood
|
Armstrong/ Spall. |
|
Amenities Near By
|
Golf Nearby, Airport, Park, Recreation, Schools, Shopping, Ski Area |
|
Community Features
|
Family Oriented |
|
Features
|
Level Lot, Private Setting, Treed, Irregular Lot Size |
|
Parking Space Total
|
10 |
|
View Type
|
Mountain View |
Building
|
Bathroom Total
|
3 |
|
Bedrooms Total
|
6 |
|
Appliances
|
Refrigerator, Dishwasher, Dryer, Range - Electric, Washer |
|
Architectural Style
|
Ranch |
|
Basement Type
|
Full |
|
Constructed Date
|
1973 |
|
Construction Style Attachment
|
Detached |
|
Cooling Type
|
Central Air Conditioning |
|
Exterior Finish
|
Aluminum |
|
Fire Protection
|
Smoke Detector Only |
|
Fireplace Present
|
Yes |
|
Fireplace Total
|
2 |
|
Flooring Type
|
Carpeted, Hardwood, Linoleum, Other, Vinyl |
|
Half Bath Total
|
1 |
|
Heating Type
|
Forced Air, See Remarks |
|
Roof Material
|
Asphalt Shingle |
|
Roof Style
|
Unknown |
|
Stories Total
|
2 |
|
Size Interior
|
2,411 Ft2 |
|
Type
|
House |
|
Utility Water
|
Co-operative Well |
Parking
|
Additional Parking
|
|
|
Attached Garage
|
0 |
Land
|
Access Type
|
Easy Access, Highway Access |
|
Acreage
|
No |
|
Fence Type
|
Fence |
|
Land Amenities
|
Golf Nearby, Airport, Park, Recreation, Schools, Shopping, Ski Area |
|
Landscape Features
|
Landscaped, Level, Underground Sprinkler |
|
Sewer
|
Septic Tank |
|
Size Frontage
|
92 Ft |
|
Size Irregular
|
0.39 |
|
Size Total
|
0.39 Ac|under 1 Acre |
|
Size Total Text
|
0.39 Ac|under 1 Acre |
|
Zoning Type
|
Residential |
Rooms
| Level |
Type |
Length |
Width |
Dimensions |
|
Basement |
Storage |
|
|
6'7'' x 3' |
|
Basement |
Other |
|
|
10' x 4'9'' |
|
Basement |
Kitchen |
|
|
20'6'' x 13'4'' |
|
Basement |
3pc Bathroom |
|
|
9' x 5'2'' |
|
Basement |
Workshop |
|
|
15'1'' x 9'10'' |
|
Basement |
Games Room |
|
|
16'11'' x 10'10'' |
|
Basement |
Utility Room |
|
|
9' x 4'8'' |
|
Basement |
Bedroom |
|
|
12'10'' x 10'3'' |
|
Basement |
Bedroom |
|
|
12'9'' x 10' |
|
Basement |
Recreation Room |
|
|
16'3'' x 12'11'' |
|
Main Level |
Other |
|
|
8' x 6' |
|
Main Level |
Other |
|
|
24'0'' x 17'0'' |
|
Main Level |
Foyer |
|
|
10'0'' x 7'0'' |
|
Main Level |
Laundry Room |
|
|
7'8'' x 5'8'' |
|
Main Level |
2pc Bathroom |
|
|
5'5'' x 4'5'' |
|
Main Level |
Bedroom |
|
|
10'6'' x 8'8'' |
|
Main Level |
Bedroom |
|
|
12'3'' x 10' |
|
Main Level |
Bedroom |
|
|
10' x 9'2'' |
|
Main Level |
Primary Bedroom |
|
|
14'2'' x 13'5'' |
|
Main Level |
Full Bathroom |
|
|
14'9'' x 8'8'' |
|
Main Level |
Dining Room |
|
|
12'5'' x 9'3'' |
|
Main Level |
Kitchen |
|
|
14'6'' x 10'9'' |
|
Main Level |
Living Room |
|
|
20'2'' x 14'3'' |
https://www.realtor.ca/real-estate/28209827/3402-lockhart-drive-spallumcheen-armstrong-spall
