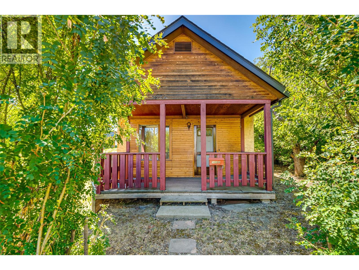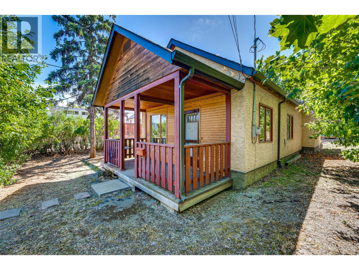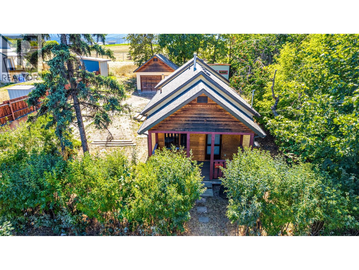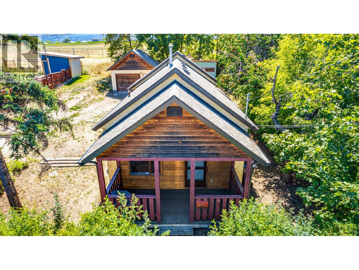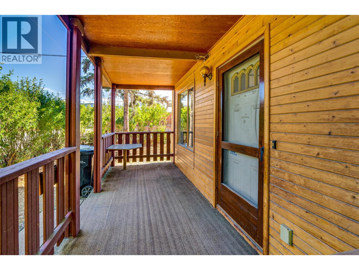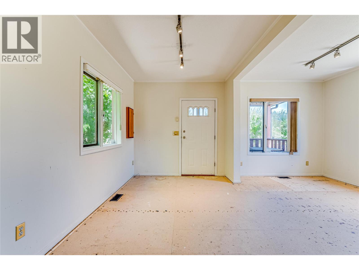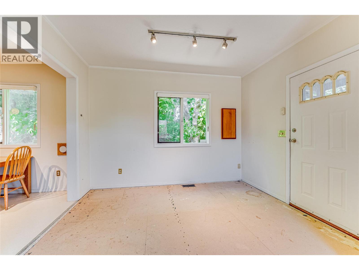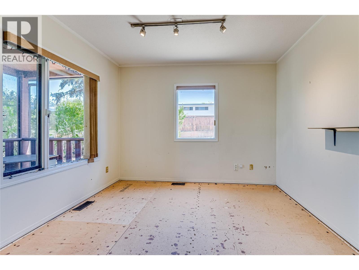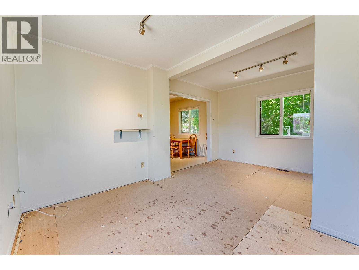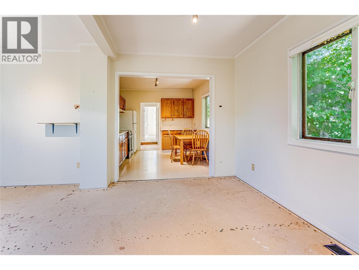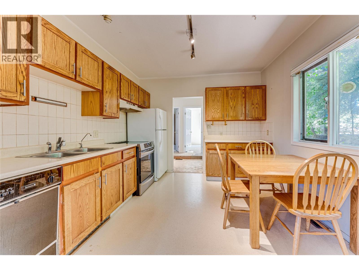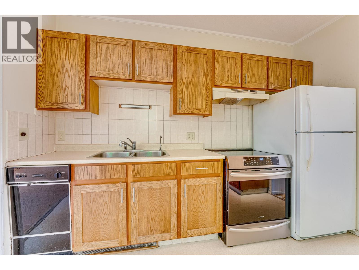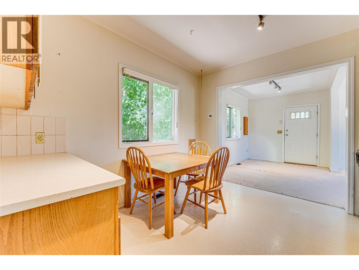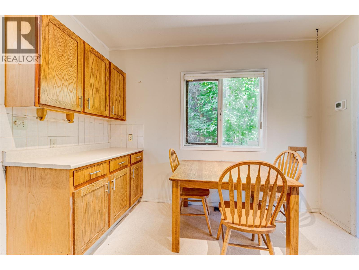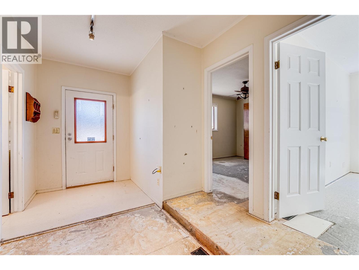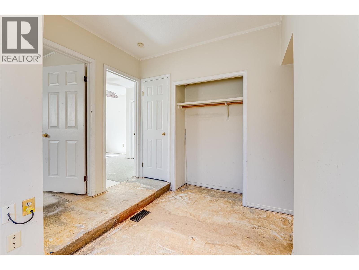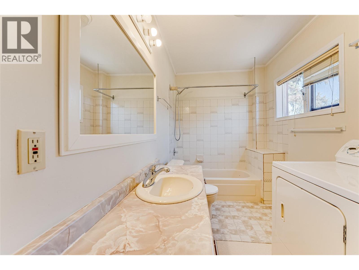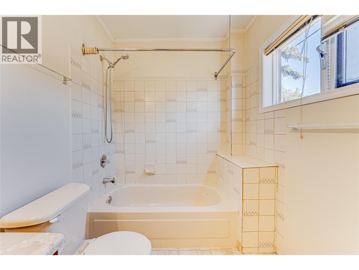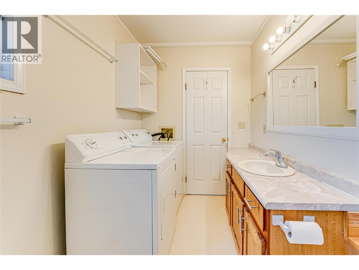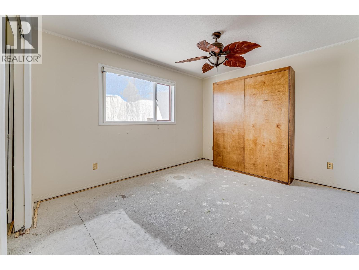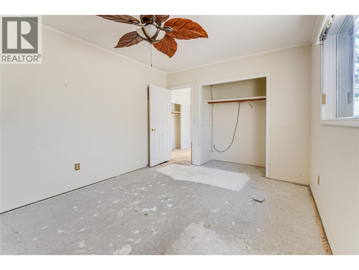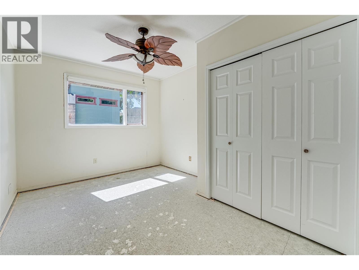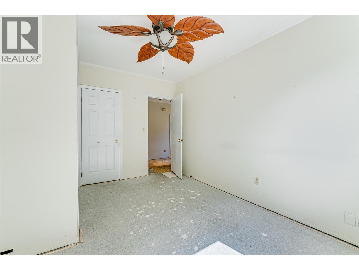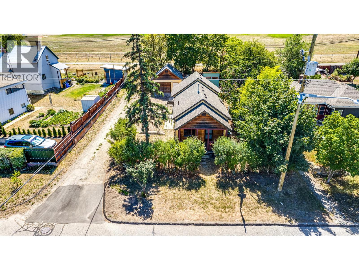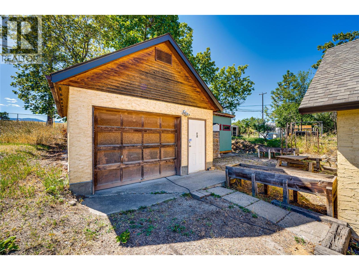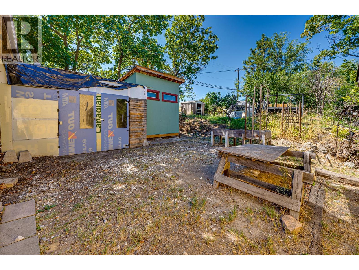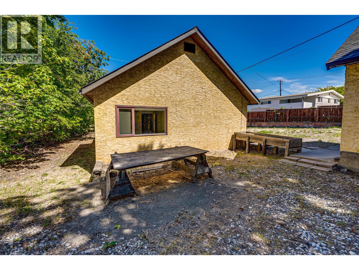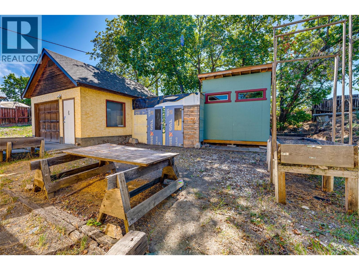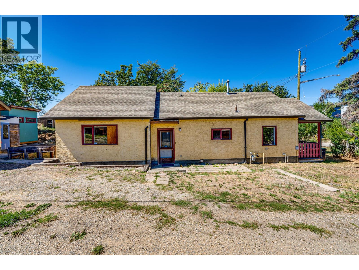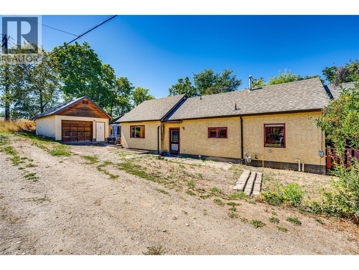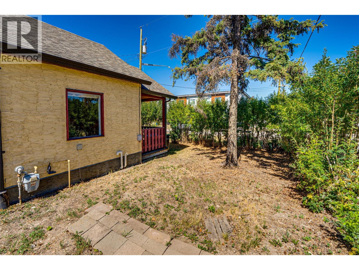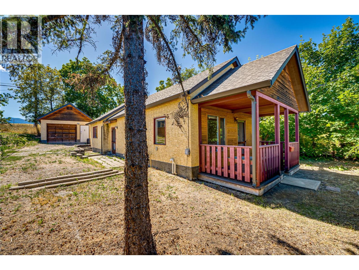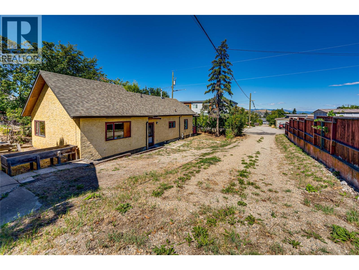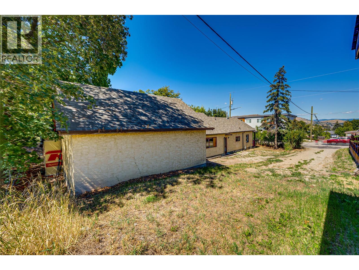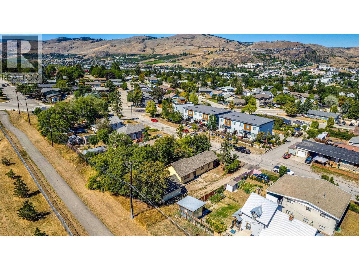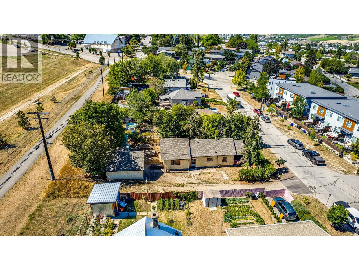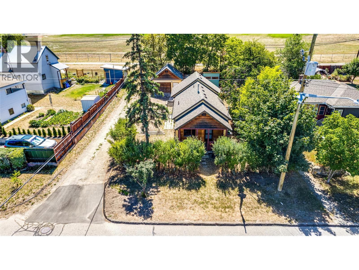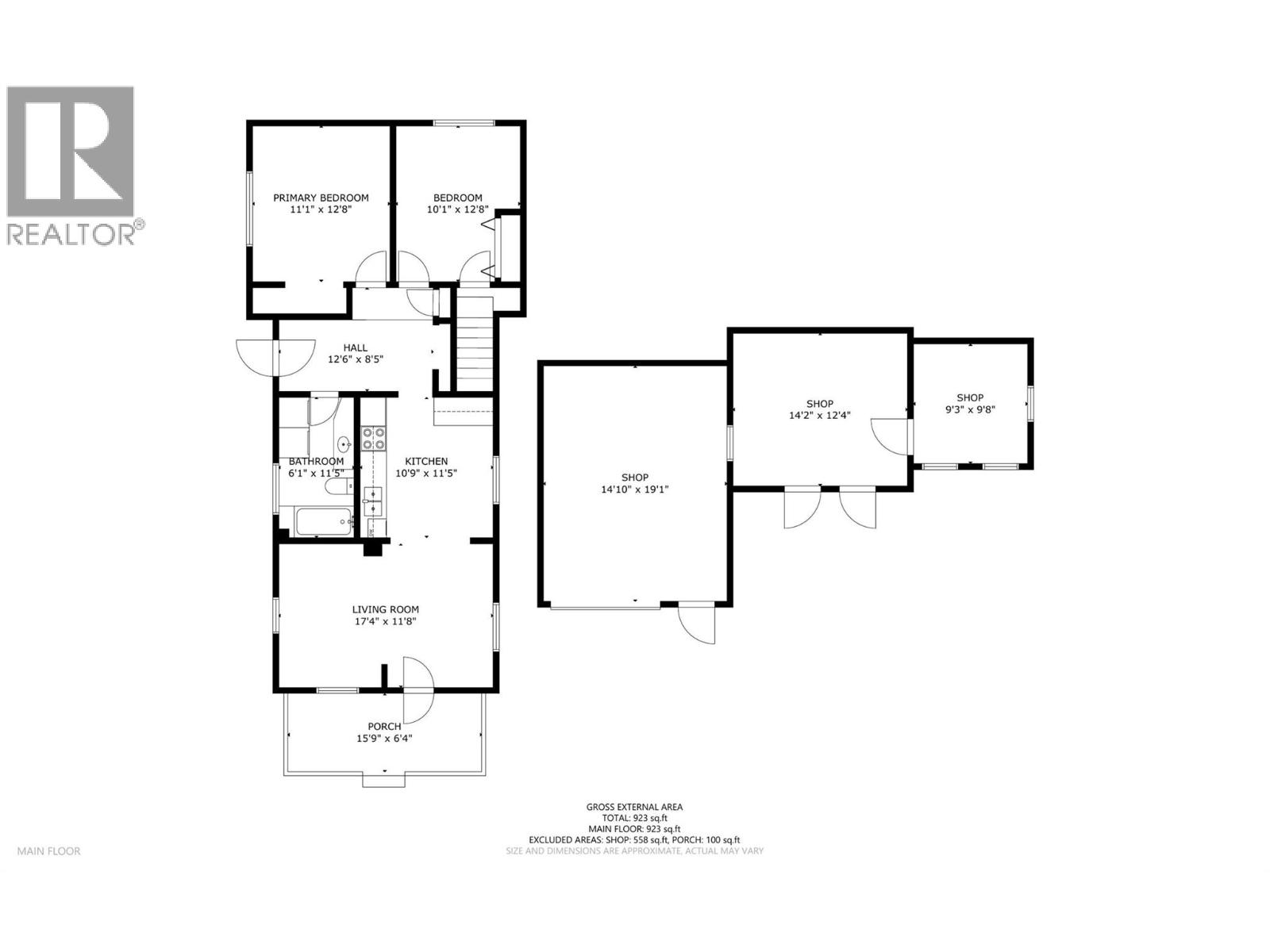2 Bedroom
1 Bathroom
923 ft2
Forced Air, See Remarks
$489,000
Great first time home buyer or investment opportunity! 2 bedroom, 1 bathroom 923 sq ft home in upper Mission Hill backing on to DND grounds. This is a great location for someone working at the hospital or commuting to Kelowna. Quick and easy access to the highway. Home has been well cared for and is clean and ready for new flooring throughout. New roof within last 2-5 years, same with furnace and HWT. Kitchen cabinets were custom made by the previous owner and are solid wood. Great as they are, or modernize with a coat of paint. Nice big windows let in lots of natural light. Sit on the covered porch and watch the world go by! Detached garage (285 sq ft) and sheds (273 sq ft) provide secure parking and storage for all sorts of toys or an amazing workshop. Don't miss out on this solid little starter home. (id:60329)
Property Details
|
MLS® Number
|
10358853 |
|
Property Type
|
Single Family |
|
Neigbourhood
|
City of Vernon |
|
Community Features
|
Pets Allowed, Pets Allowed With Restrictions, Rentals Allowed |
|
Parking Space Total
|
1 |
|
View Type
|
City View |
Building
|
Bathroom Total
|
1 |
|
Bedrooms Total
|
2 |
|
Constructed Date
|
1914 |
|
Construction Style Attachment
|
Detached |
|
Heating Type
|
Forced Air, See Remarks |
|
Stories Total
|
1 |
|
Size Interior
|
923 Ft2 |
|
Type
|
House |
|
Utility Water
|
Municipal Water |
Parking
Land
|
Acreage
|
No |
|
Sewer
|
Municipal Sewage System |
|
Size Frontage
|
50 Ft |
|
Size Irregular
|
0.12 |
|
Size Total
|
0.12 Ac|under 1 Acre |
|
Size Total Text
|
0.12 Ac|under 1 Acre |
|
Zoning Type
|
Unknown |
Rooms
| Level |
Type |
Length |
Width |
Dimensions |
|
Main Level |
Foyer |
|
|
12'6'' x 8'5'' |
|
Main Level |
Bedroom |
|
|
10'1'' x 12'8'' |
|
Main Level |
Primary Bedroom |
|
|
11'1'' x 12'8'' |
|
Main Level |
Full Bathroom |
|
|
6'1'' x 11'5'' |
|
Main Level |
Living Room |
|
|
17'4'' x 11'8'' |
|
Main Level |
Kitchen |
|
|
10'9'' x 11'5'' |
https://www.realtor.ca/real-estate/28738022/3400a-16-avenue-vernon-city-of-vernon
