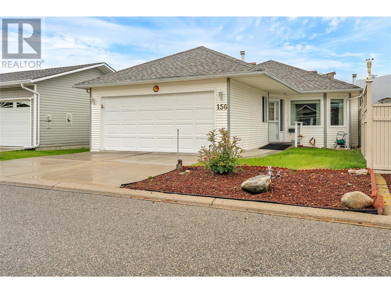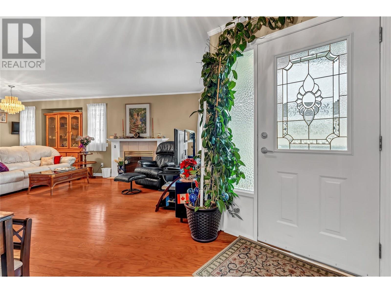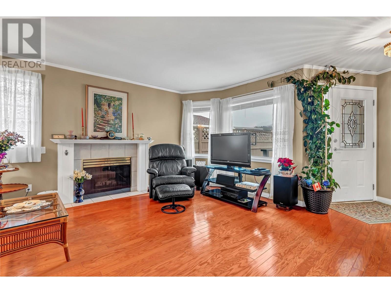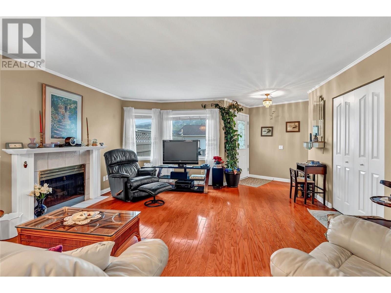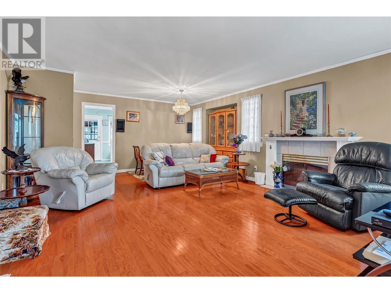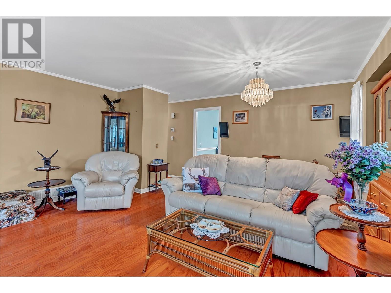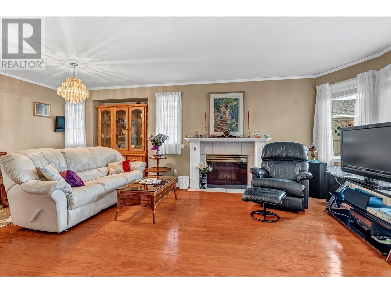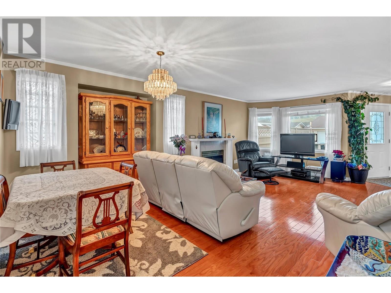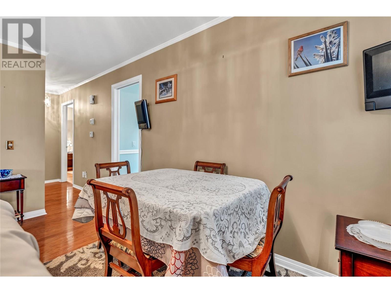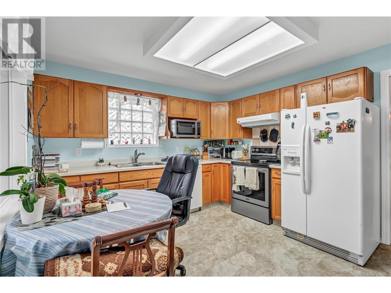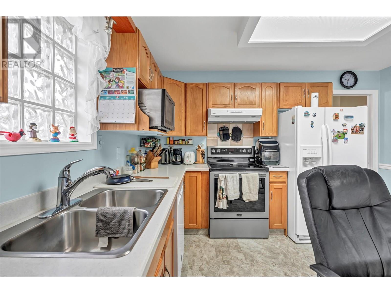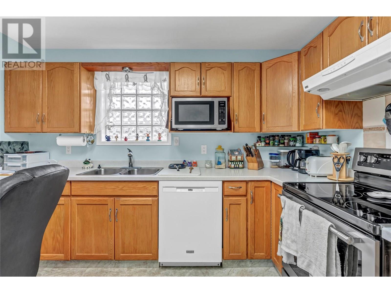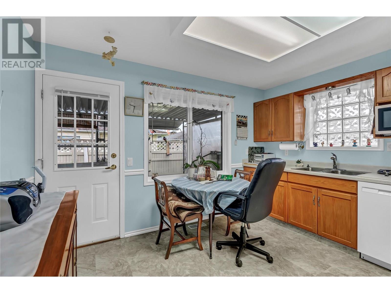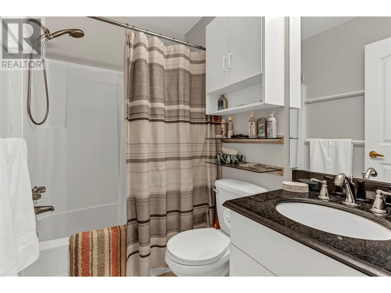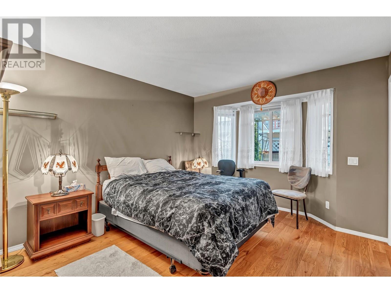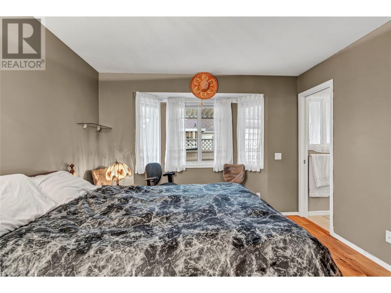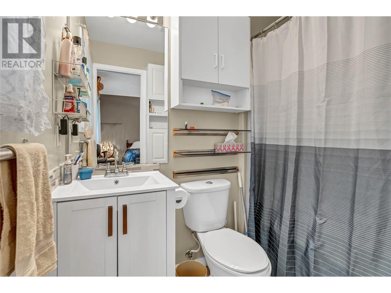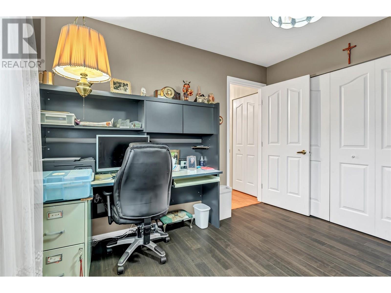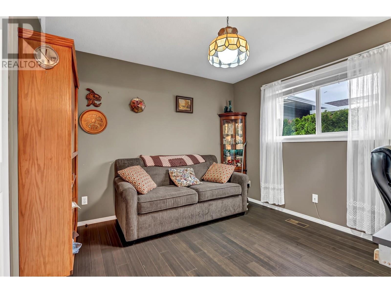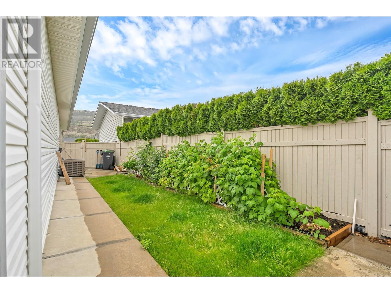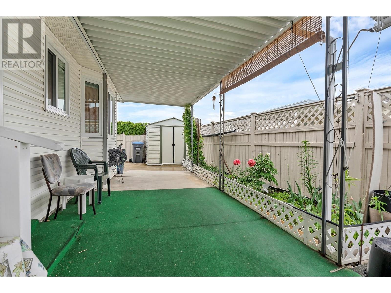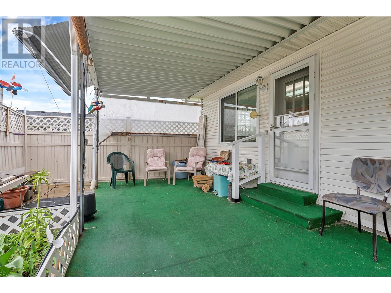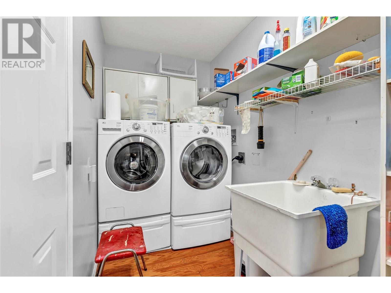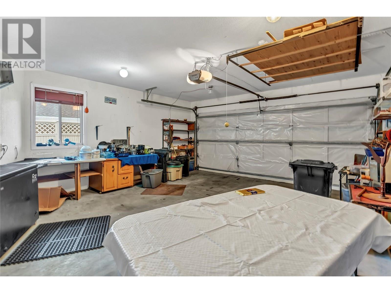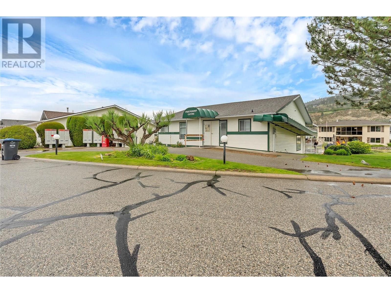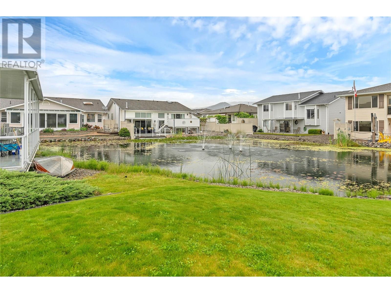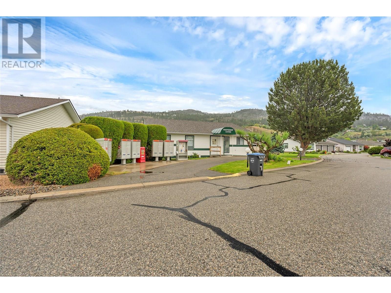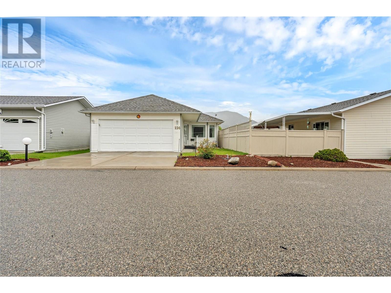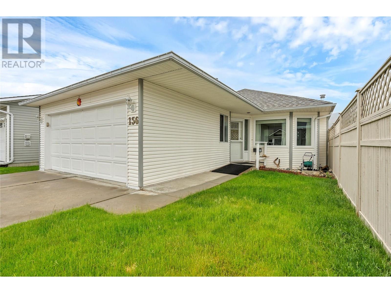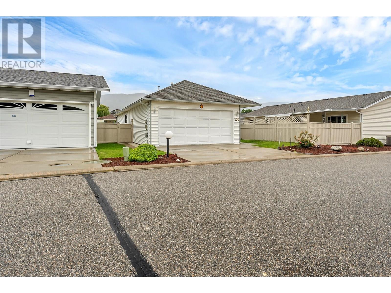3400 Wilson Street Unit# 156 Penticton, British Columbia V2A 8H9
$650,000Maintenance,
$75 Monthly
Maintenance,
$75 MonthlyWelcome to The Springs—an exclusive 55+ gated community in beautiful Penticton, just minutes from the tranquil shores of Skaha Lake. This rancher style 2 bed, 2 bath home offers the perfect combination of comfort, privacy, and low-maintenance living. The home features a spacious double garage, stylish manufactured hardwood flooring in the living room, a cozy gas fireplace for winter evenings, and central A/C to keep you cool all summer long. The primary bedroom offers a 4 piece ensuite, in addition to the 4 piece main bathroom and guest bedroom. The functional layout includes an updated kitchen with newer appliances and a dine in area. Step outside of the kitchen to your private, fenced backyard—perfect for gardening, unwinding with a good book, or spending time with your small pet in a peaceful setting. Residents of The Springs enjoy beautifully maintained grounds, a tranquil pond, and access to a welcoming community clubhouse—all for a low bare land strata fee of just $75/month. With shopping, dining, medical services, and recreation just minutes away, everything you need is within easy reach. Whether you're looking to downsize, simplify, or enjoy a stronger sense of community, this home offers it all in a quiet, secure neighborhood. Come see for yourself why so many are proud to call The Springs home. (id:60329)
Property Details
| MLS® Number | 10349862 |
| Property Type | Single Family |
| Neigbourhood | Main South |
| Community Name | The Springs |
| Community Features | Pets Allowed, Seniors Oriented |
| Parking Space Total | 2 |
Building
| Bathroom Total | 2 |
| Bedrooms Total | 2 |
| Architectural Style | Ranch |
| Constructed Date | 1991 |
| Construction Style Attachment | Detached |
| Cooling Type | Central Air Conditioning |
| Heating Type | Forced Air, See Remarks |
| Roof Material | Asphalt Shingle |
| Roof Style | Unknown |
| Stories Total | 1 |
| Size Interior | 1,120 Ft2 |
| Type | House |
| Utility Water | Municipal Water |
Parking
| Attached Garage | 2 |
Land
| Acreage | No |
| Sewer | Municipal Sewage System |
| Size Irregular | 0.09 |
| Size Total | 0.09 Ac|under 1 Acre |
| Size Total Text | 0.09 Ac|under 1 Acre |
| Zoning Type | Unknown |
Rooms
| Level | Type | Length | Width | Dimensions |
|---|---|---|---|---|
| Main Level | Primary Bedroom | 14' x 11' | ||
| Main Level | Living Room | 16'1'' x 15'9'' | ||
| Main Level | Laundry Room | 12'10'' x 5'6'' | ||
| Main Level | Kitchen | 12'3'' x 11'4'' | ||
| Main Level | Dining Room | 14'3'' x 8'0'' | ||
| Main Level | Bedroom | 10'9'' x 10'6'' | ||
| Main Level | 4pc Ensuite Bath | 7'0'' x 4'11'' | ||
| Main Level | 4pc Bathroom | 7'1'' x 4'11'' |
https://www.realtor.ca/real-estate/28396444/3400-wilson-street-unit-156-penticton-main-south
Contact Us
Contact us for more information
