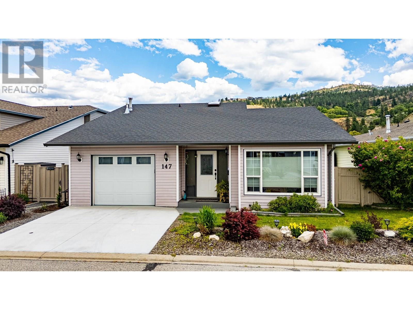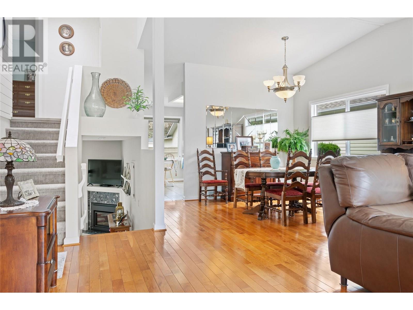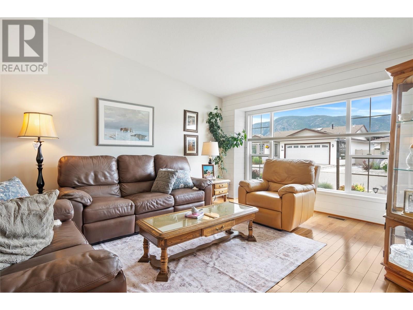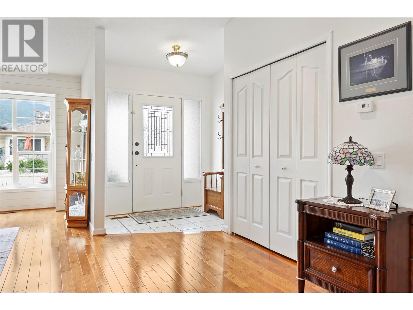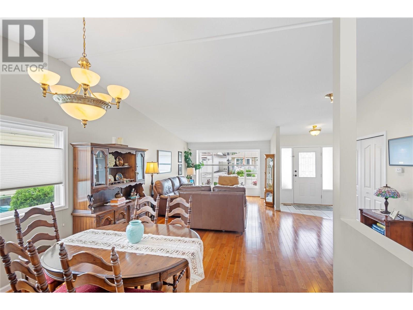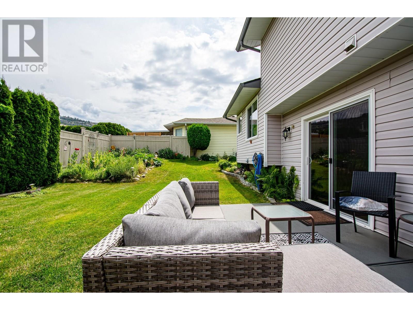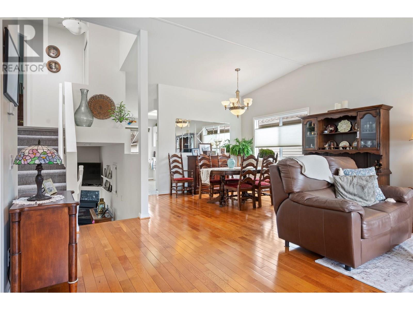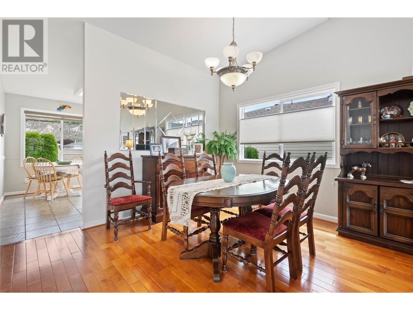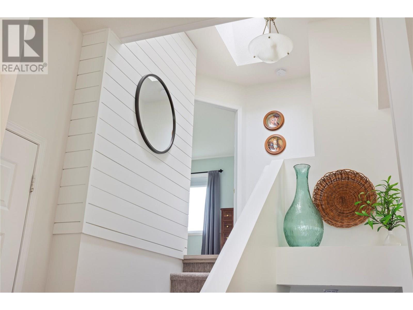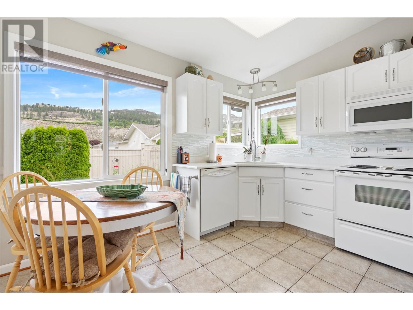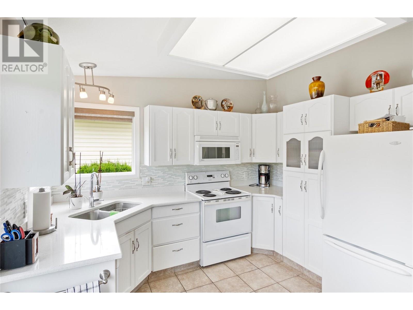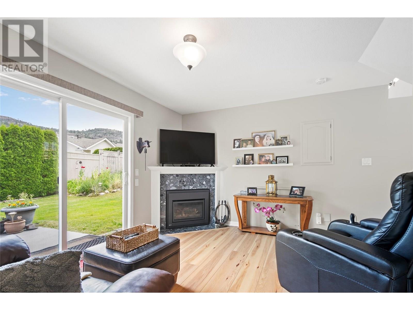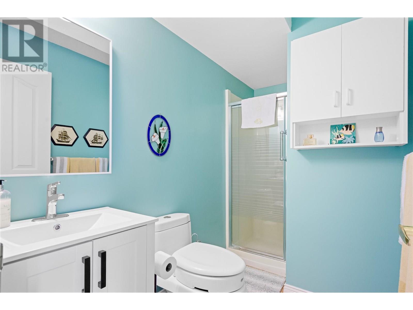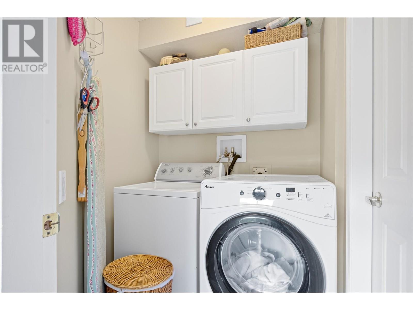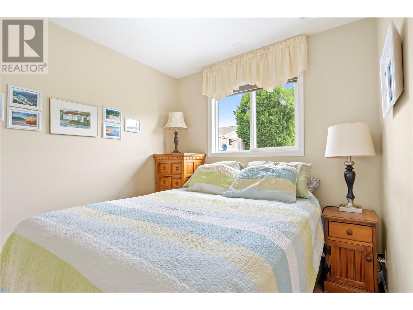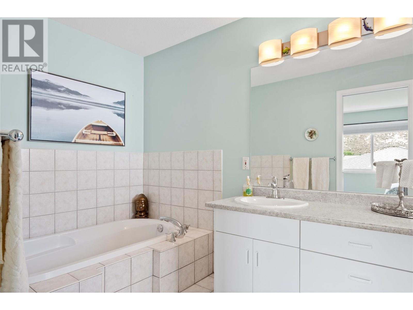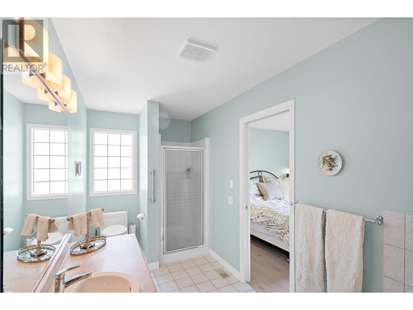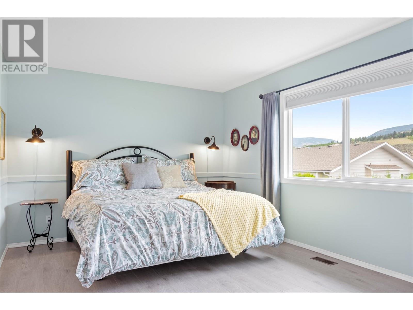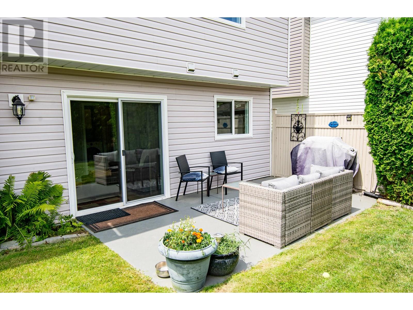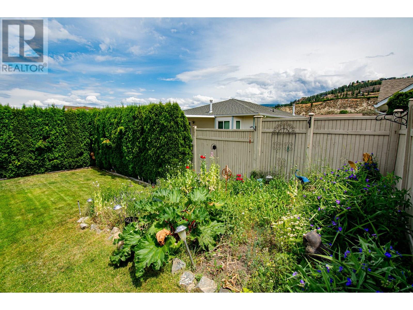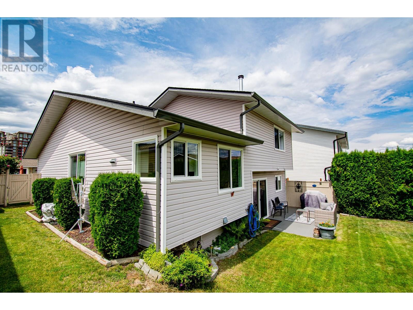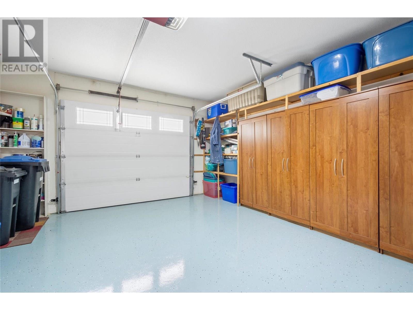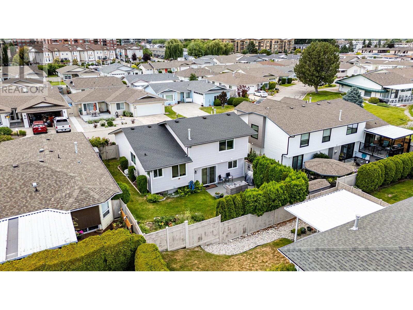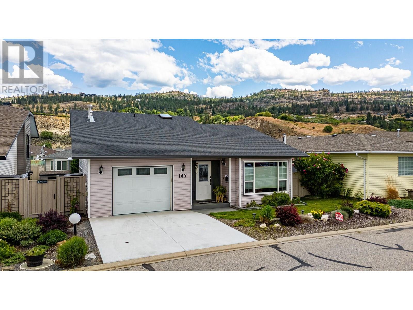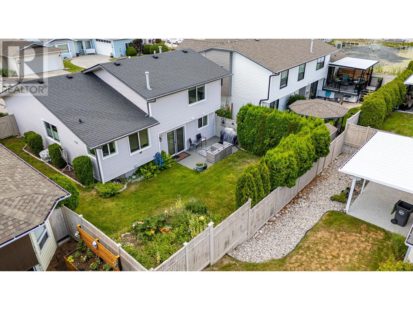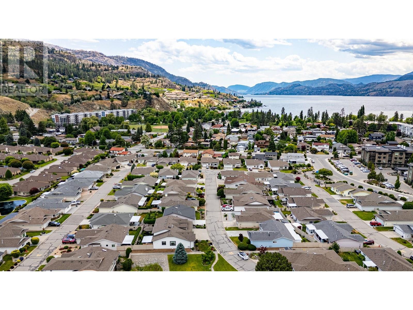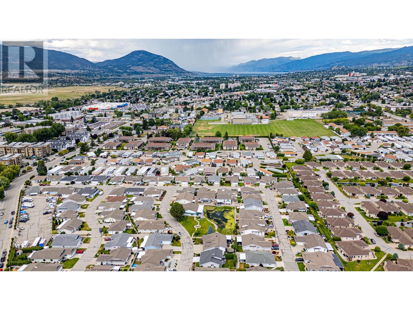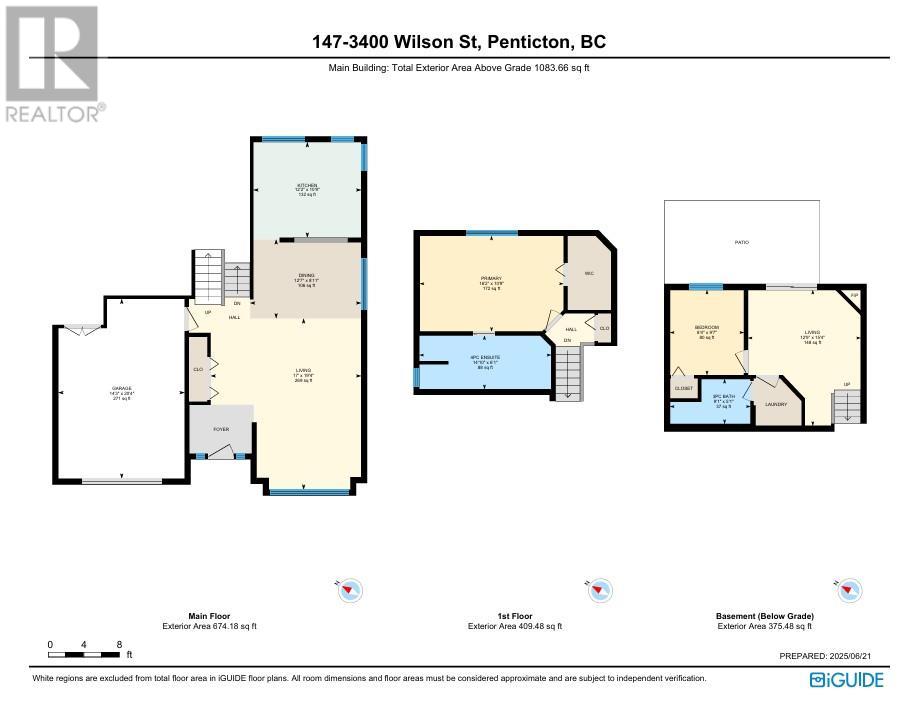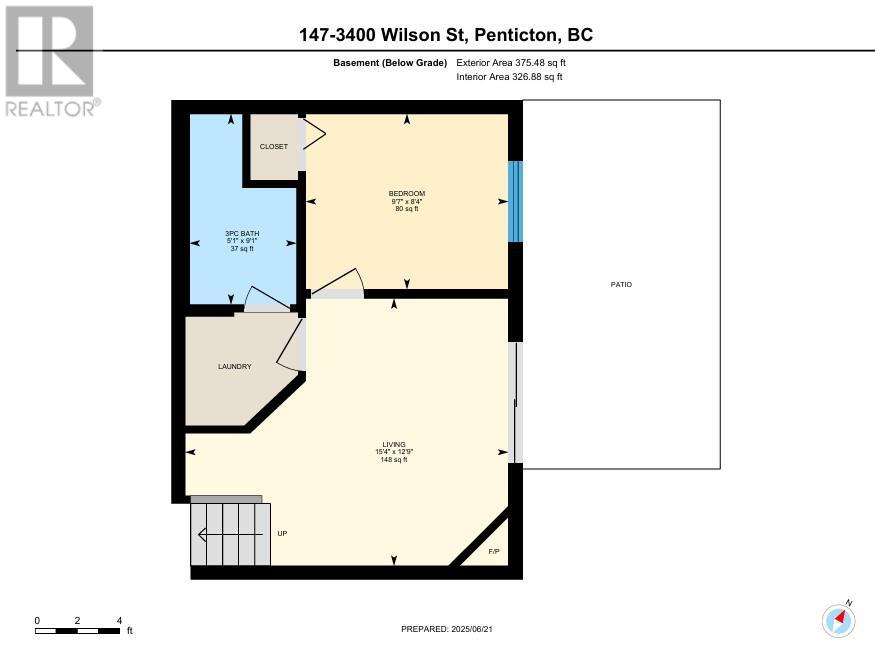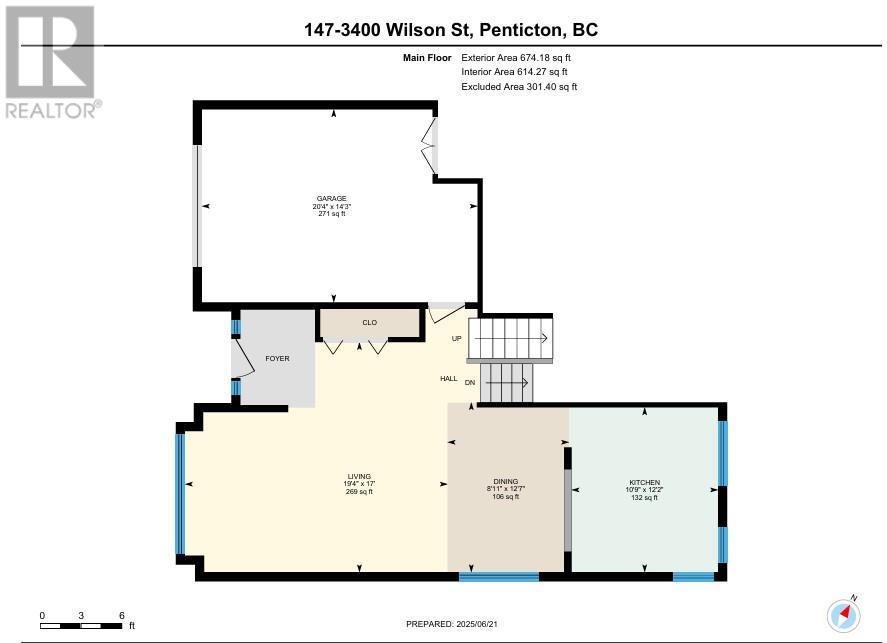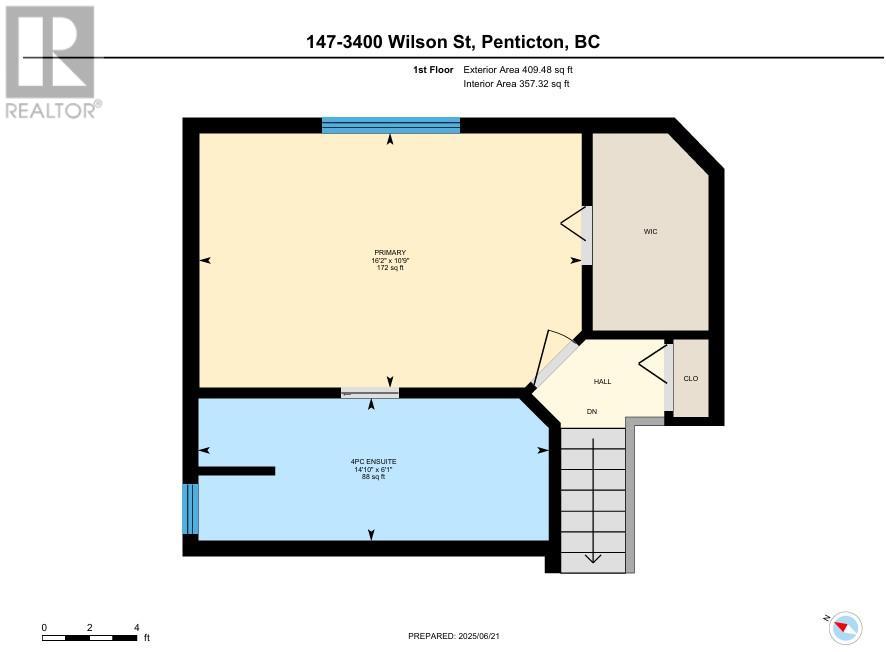3400 Wilson Street Unit# 147 Penticton, British Columbia V2A 0H3
$749,000Maintenance,
$75 Monthly
Maintenance,
$75 MonthlyCharming 2-Bedroom Home in Desirable 55+ Gated Community Discover this immaculate and cozy 2-bedroom, 2-bathroom home nestled in the sought-after gated community of ""The Springs."" Ideally situated just a short walk from Skaha Lake Park, shopping, and dining, this residence offers both convenience and tranquility. Spanning 1,421 square feet, this unique split-level home features an open-concept layout with soaring vaulted ceilings. Beautiful shiplap accents and hardwood flooring enhance the inviting living and dining areas, while an additional family room opens to a private patio, perfect for relaxation and entertaining. Experience abundant natural light with a large bay window and a stunning skylight as you step inside. The bright kitchen is well-equipped with ample storage and a cozy nook for casual meals and gatherings. The spacious primary bedroom boasts a walk-in closet and a luxurious soaker tub, ensuring a peaceful retreat. Step outside to a fully fenced backyard surrounded by mature hedges, providing privacy and a serene outdoor setting. Enjoy barbecuing in the designated area and nurturing your green thumb with the incredible garden space. Additional upgrades include new plumbing (no Poly-B), a newer roof, an updated bathroom, a refreshed garage floor, a new driveway, updated flooring, and underground irrigation. Residents of The Springs community enjoy fantastic amenities, including RV parking and access to the Friendship Centre clubhouse, which features a games room, kitchen, library, seating areas, and a patio with barbecues overlooking the community’s tranquil water feature. With a low bare land strata fee of only $75 per month, this well-maintained home presents a remarkable opportunity to live in one of Penticton’s most desirable gated communities. Small pets are welcome with approval. Don’t miss out on this wonderful opportunity—schedule your viewing today! (id:60329)
Property Details
| MLS® Number | 10353200 |
| Property Type | Single Family |
| Neigbourhood | Main South |
| Community Name | The Springs |
| Community Features | Pets Allowed, Seniors Oriented |
| Parking Space Total | 1 |
Building
| Bathroom Total | 2 |
| Bedrooms Total | 2 |
| Architectural Style | Split Level Entry |
| Constructed Date | 1990 |
| Construction Style Attachment | Detached |
| Construction Style Split Level | Other |
| Cooling Type | Central Air Conditioning |
| Heating Type | Forced Air, See Remarks |
| Stories Total | 3 |
| Size Interior | 1,458 Ft2 |
| Type | House |
| Utility Water | Municipal Water |
Parking
| Attached Garage | 1 |
Land
| Acreage | No |
| Sewer | Municipal Sewage System |
| Size Irregular | 0.09 |
| Size Total | 0.09 Ac|under 1 Acre |
| Size Total Text | 0.09 Ac|under 1 Acre |
| Zoning Type | Unknown |
Rooms
| Level | Type | Length | Width | Dimensions |
|---|---|---|---|---|
| Second Level | 4pc Ensuite Bath | 14'10'' x 6'1'' | ||
| Second Level | Primary Bedroom | 16'2'' x 10'9'' | ||
| Lower Level | 3pc Bathroom | 9'1'' x 5'1'' | ||
| Lower Level | Living Room | 15'4'' x 12'9'' | ||
| Lower Level | Bedroom | 9'7'' x 8'4'' | ||
| Main Level | Laundry Room | 5'6'' x 5'6'' | ||
| Main Level | Kitchen | 12'2'' x 10'9'' | ||
| Main Level | Dining Room | 12'7'' x 8'11'' | ||
| Main Level | Family Room | 17' x 19'4'' |
https://www.realtor.ca/real-estate/28508944/3400-wilson-street-unit-147-penticton-main-south
Contact Us
Contact us for more information
