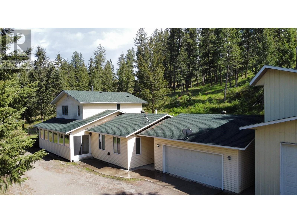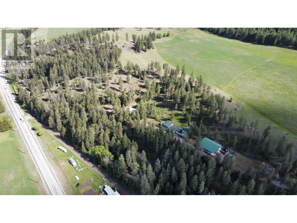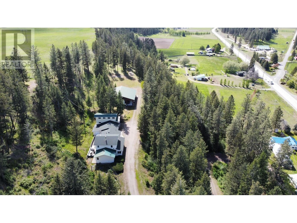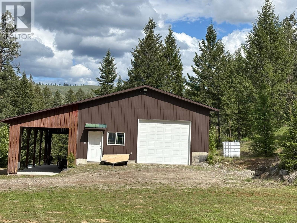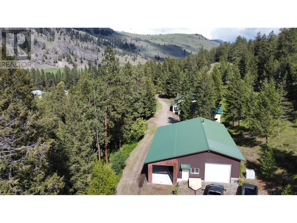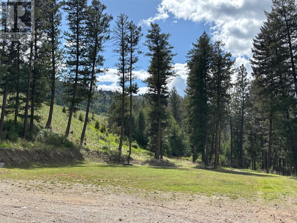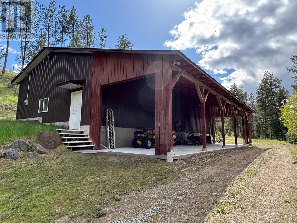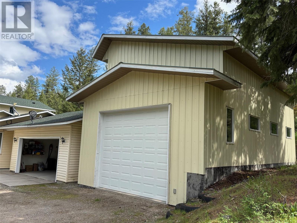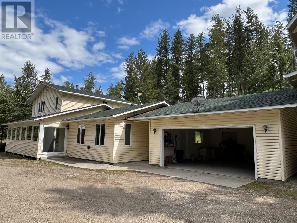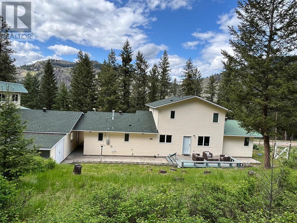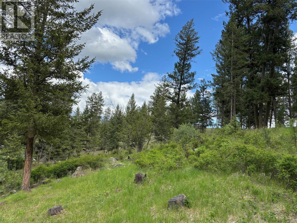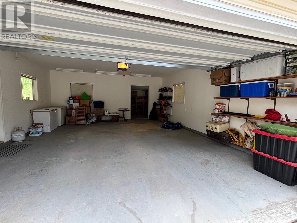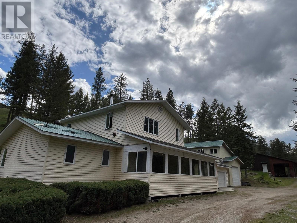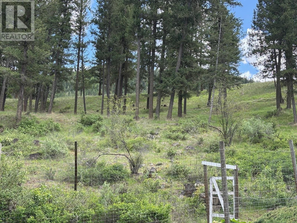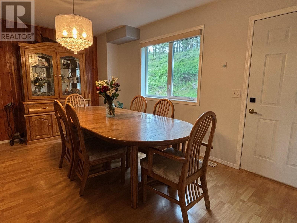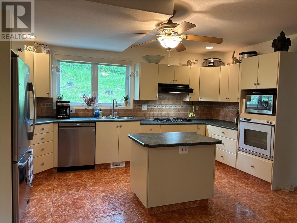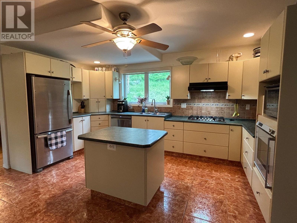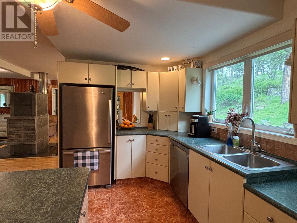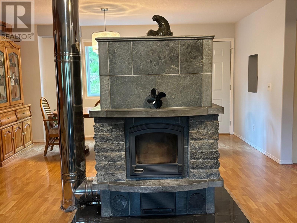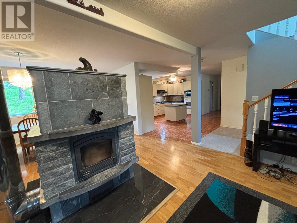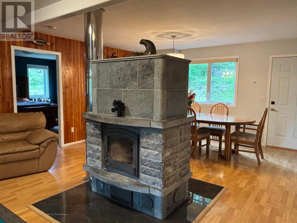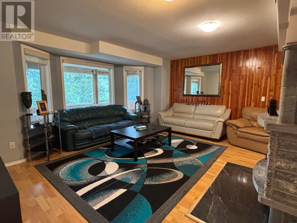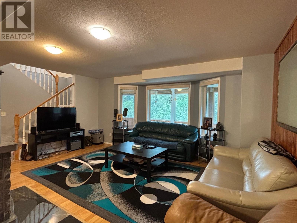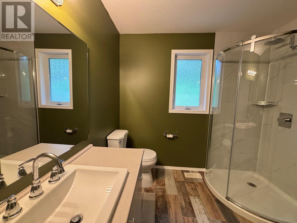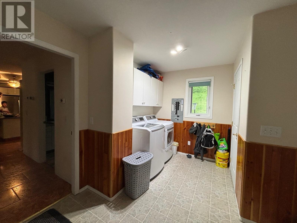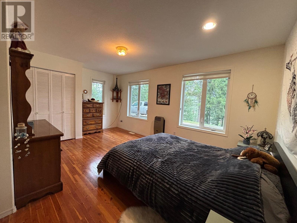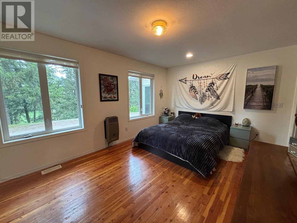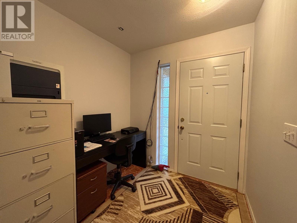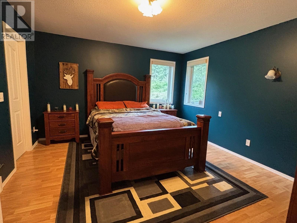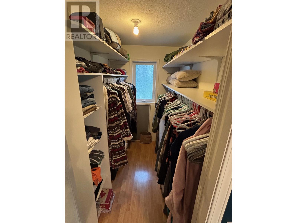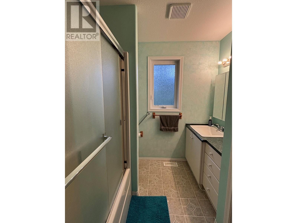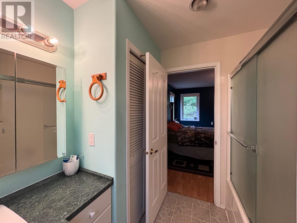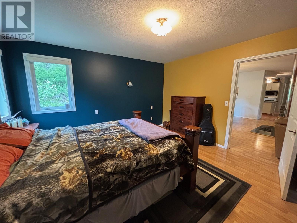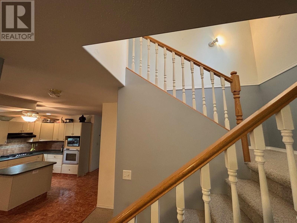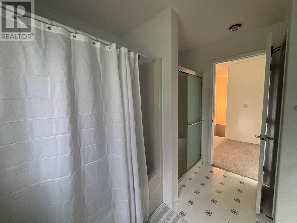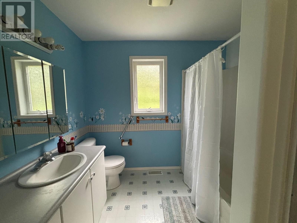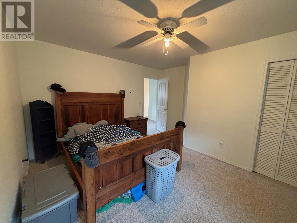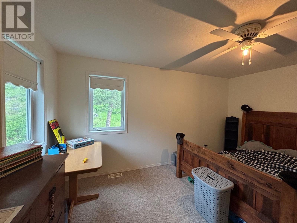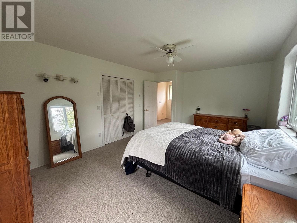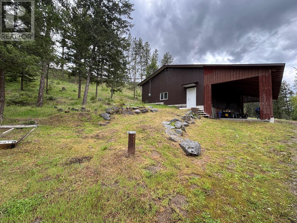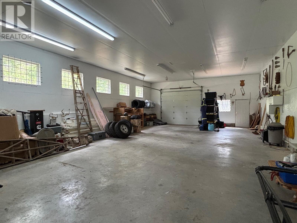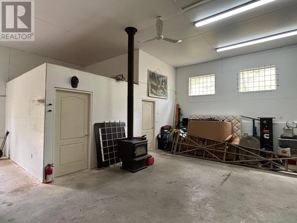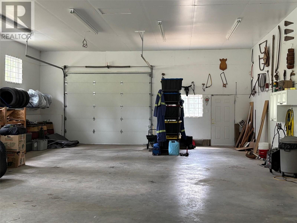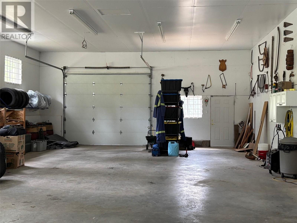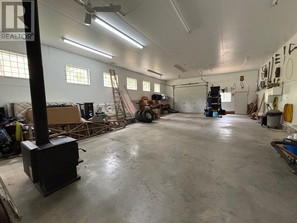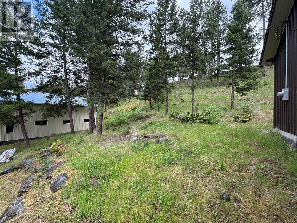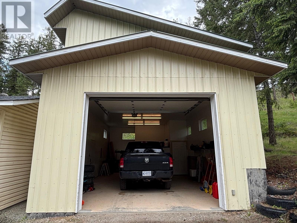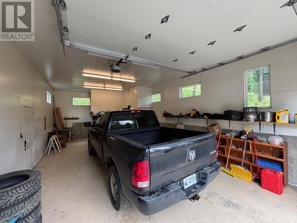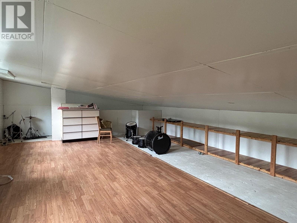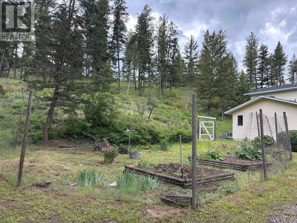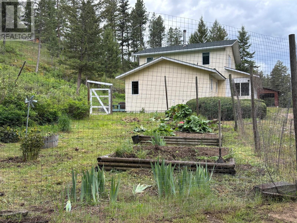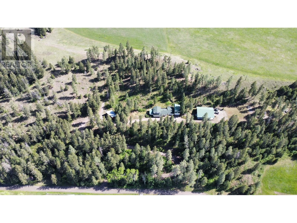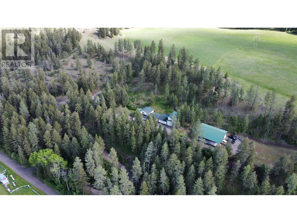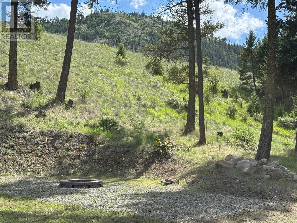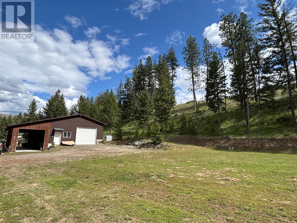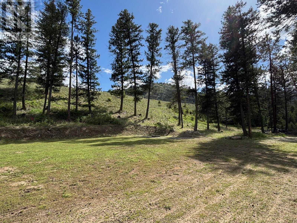4 Bedroom
3 Bathroom
2,926 ft2
Forced Air, See Remarks
Acreage
$1,075,000
Take a look at this private family home located in Kettle Valley. With just under 10 acres you have plenty of room without close neighbors. This home offers 2 bed, 2 bath on the main floor and 2 bed, 1 bath on the second floor. It has a large master bedroom with an ensuite and large walk in closet. A stunning free standing soapstone fireplace is the main feature in this open concept home. Wood and gas heat. Lots of garage space with an attached (breezeway) 2 car garage plus a bonus truck garage (18.6' x 35') with a full upstairs extra room. Perhaps the kids escape room or studio. This property also has a 60' x 30'(1800 sq.ft.) enclosed shop! Wood heat and more space than you can fill up! Also has a 15' x 60' lean to for undercover storage big enough for all your toys and rv's. The property is very private and made up of several benches and mature trees. Garden space and plenty more to expand. Don't miss out on this wonderful property. Adjacent parcel 167 acres also for sale mls 10333809 (id:60329)
Property Details
|
MLS® Number
|
10348767 |
|
Property Type
|
Single Family |
|
Neigbourhood
|
Rock Crk. & Area |
|
Parking Space Total
|
3 |
Building
|
Bathroom Total
|
3 |
|
Bedrooms Total
|
4 |
|
Basement Type
|
Crawl Space |
|
Constructed Date
|
1999 |
|
Construction Style Attachment
|
Detached |
|
Exterior Finish
|
Vinyl Siding |
|
Flooring Type
|
Carpeted, Hardwood, Laminate, Tile |
|
Heating Type
|
Forced Air, See Remarks |
|
Roof Material
|
Asphalt Shingle,metal |
|
Roof Style
|
Unknown,unknown |
|
Stories Total
|
2 |
|
Size Interior
|
2,926 Ft2 |
|
Type
|
House |
|
Utility Water
|
Well |
Parking
|
See Remarks
|
|
|
Attached Garage
|
3 |
|
R V
|
2 |
Land
|
Acreage
|
Yes |
|
Sewer
|
Septic Tank |
|
Size Irregular
|
9.71 |
|
Size Total
|
9.71 Ac|5 - 10 Acres |
|
Size Total Text
|
9.71 Ac|5 - 10 Acres |
|
Zoning Type
|
Unknown |
Rooms
| Level |
Type |
Length |
Width |
Dimensions |
|
Second Level |
Bedroom |
|
|
15'0'' x 13'0'' |
|
Second Level |
Bedroom |
|
|
17'0'' x 11'0'' |
|
Second Level |
5pc Bathroom |
|
|
Measurements not available |
|
Main Level |
Living Room |
|
|
15' x 13' |
|
Main Level |
Bedroom |
|
|
17' x 13' |
|
Main Level |
Primary Bedroom |
|
|
13' x 12' |
|
Main Level |
Foyer |
|
|
11' x 5' |
|
Main Level |
Kitchen |
|
|
15'0'' x 13'0'' |
|
Main Level |
Laundry Room |
|
|
11'0'' x 9'0'' |
|
Main Level |
4pc Ensuite Bath |
|
|
Measurements not available |
|
Main Level |
Dining Room |
|
|
15'0'' x 13'0'' |
|
Main Level |
3pc Bathroom |
|
|
Measurements not available |
https://www.realtor.ca/real-estate/28346275/3400-hwy-3-highway-rock-creek-rock-crk-area
