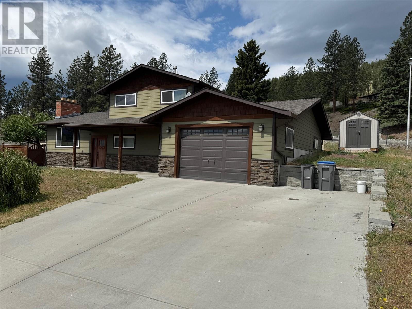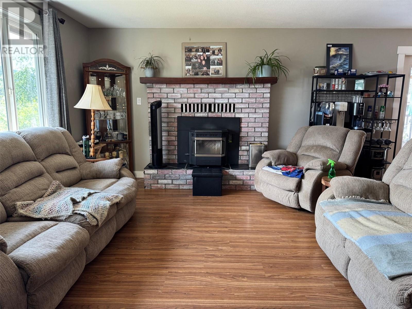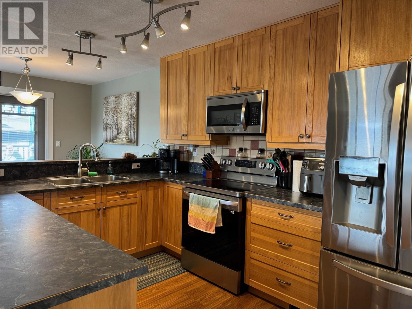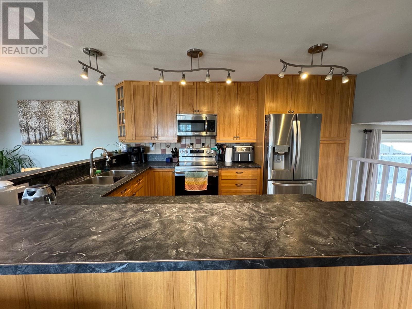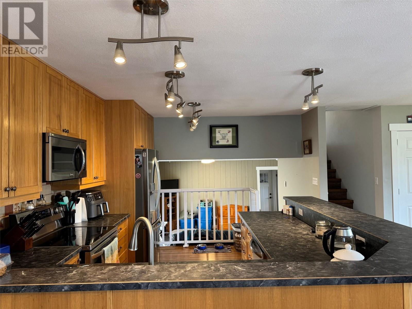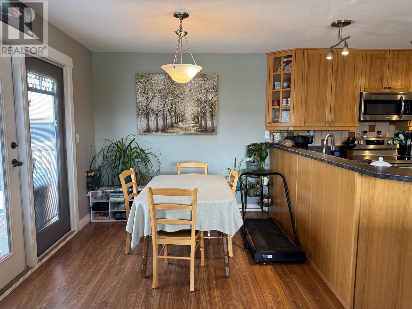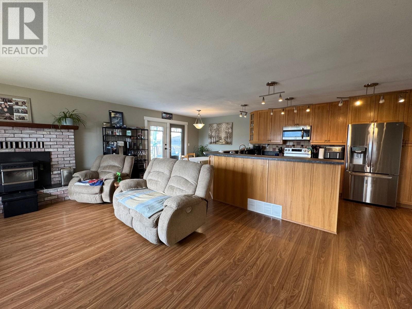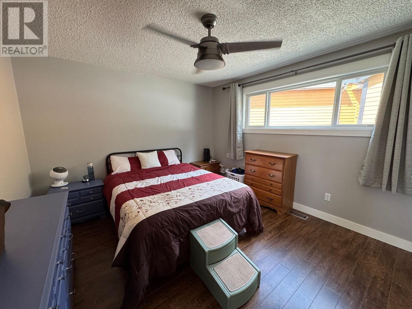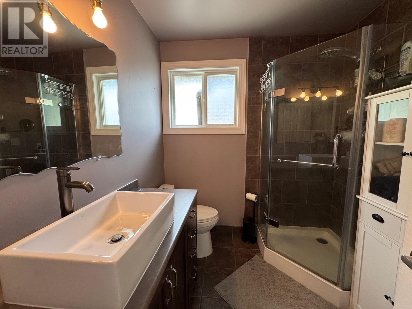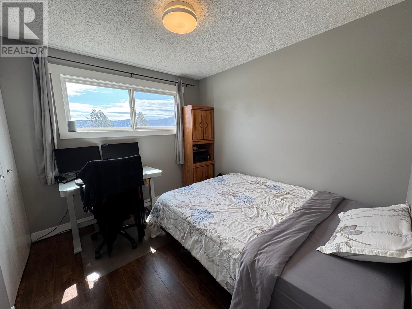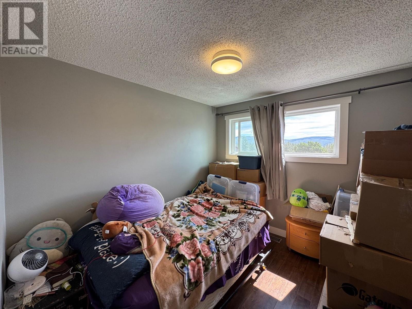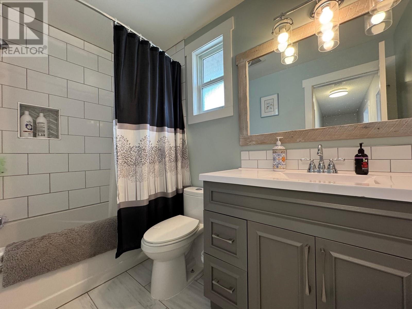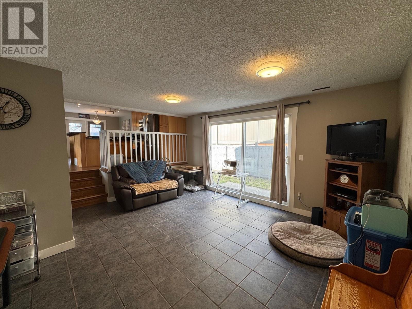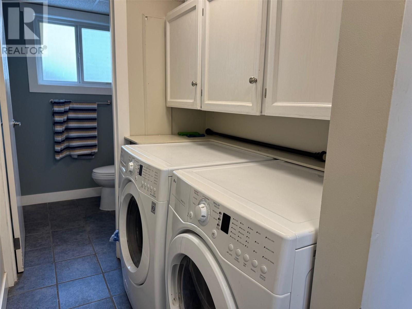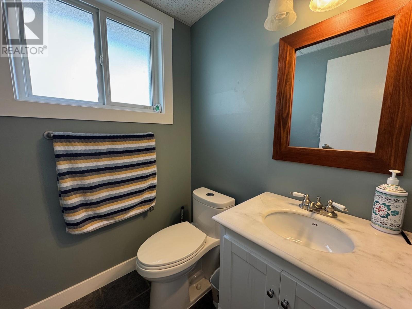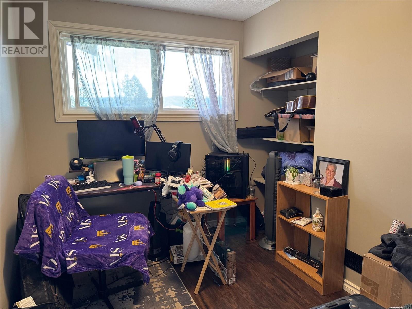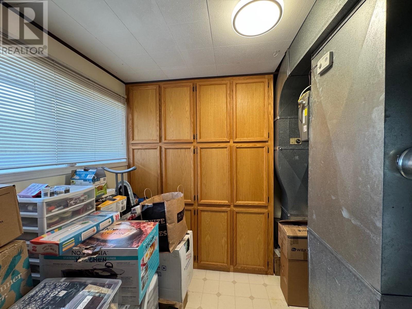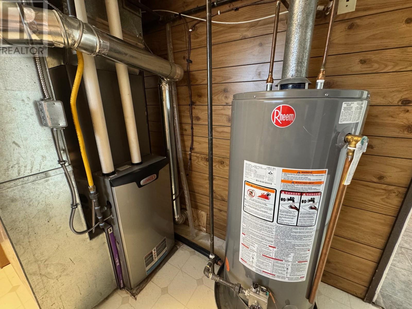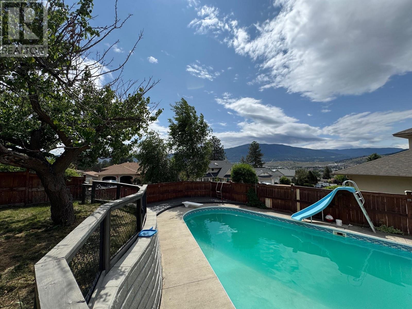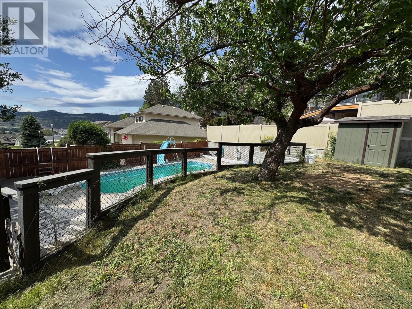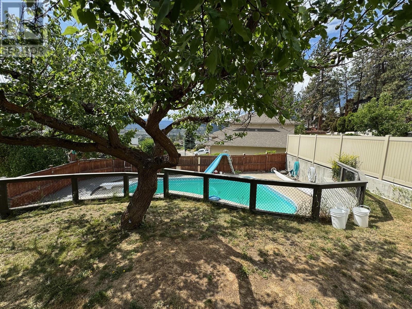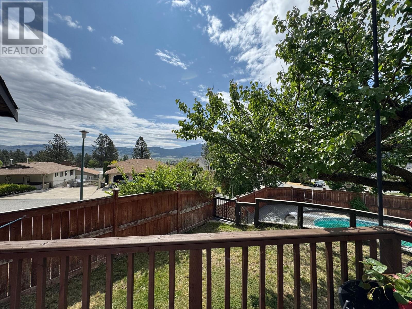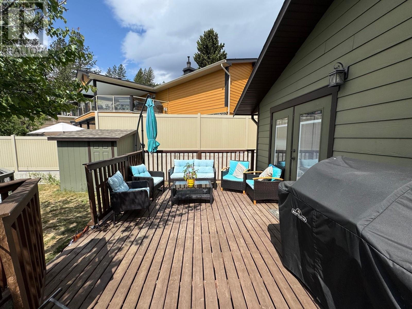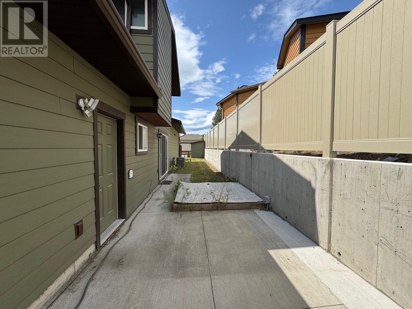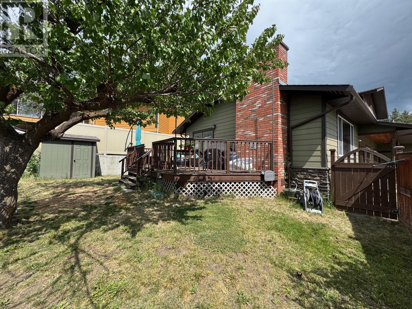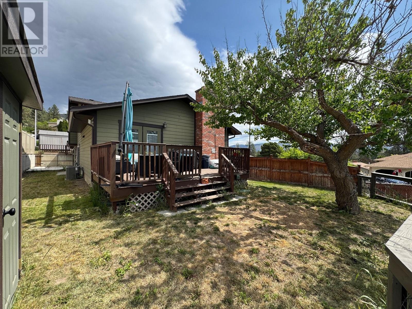4 Bedroom
3 Bathroom
1,664 ft2
Split Level Entry
Fireplace
Inground Pool
Central Air Conditioning
Forced Air, See Remarks
Underground Sprinkler
$829,000
Welcome to this beautifully maintained 3-level split home, perfectly positioned on a spacious corner lot in one of the most desirable neighborhoods in town. This property offers the ideal combination of comfort, updates, and lifestyle-enhancing features. The bright, functional layout is great for families and entertaining alike. Recent upgrades include all major mechanical systems — appliances, furnace, central air conditioning, and hot water tank — all less than 5 years old. A newer pellet stove adds both charm and efficient supplemental heating. Step outside into your private oasis, complete with an inground pool - now featuring a brand new pump and a new vinyl fence for added privacy and low-maintenance style. Car enthusiasts or hobbyists will love the oversized garage, while the dedicated RV parking adds even more versatility and value. Don't miss your opportunity to own this well-rounded, feature-packed home — LISTED BY RE/MAX LEGACY. Book your private showing today! (id:60329)
Property Details
|
MLS® Number
|
10350001 |
|
Property Type
|
Single Family |
|
Neigbourhood
|
Merritt |
|
Features
|
Corner Site |
|
Parking Space Total
|
1 |
|
Pool Type
|
Inground Pool |
|
View Type
|
Mountain View |
Building
|
Bathroom Total
|
3 |
|
Bedrooms Total
|
4 |
|
Appliances
|
Refrigerator, Dishwasher, Range - Electric, Microwave, Washer & Dryer |
|
Architectural Style
|
Split Level Entry |
|
Constructed Date
|
1977 |
|
Construction Style Attachment
|
Detached |
|
Construction Style Split Level
|
Other |
|
Cooling Type
|
Central Air Conditioning |
|
Exterior Finish
|
Other |
|
Fireplace Fuel
|
Pellet |
|
Fireplace Present
|
Yes |
|
Fireplace Type
|
Stove |
|
Flooring Type
|
Mixed Flooring |
|
Half Bath Total
|
1 |
|
Heating Type
|
Forced Air, See Remarks |
|
Roof Material
|
Asphalt Shingle |
|
Roof Style
|
Unknown |
|
Stories Total
|
3 |
|
Size Interior
|
1,664 Ft2 |
|
Type
|
House |
|
Utility Water
|
Municipal Water |
Parking
Land
|
Access Type
|
Easy Access |
|
Acreage
|
No |
|
Fence Type
|
Fence |
|
Landscape Features
|
Underground Sprinkler |
|
Sewer
|
Municipal Sewage System |
|
Size Irregular
|
0.2 |
|
Size Total
|
0.2 Ac|under 1 Acre |
|
Size Total Text
|
0.2 Ac|under 1 Acre |
|
Zoning Type
|
Residential |
Rooms
| Level |
Type |
Length |
Width |
Dimensions |
|
Second Level |
4pc Bathroom |
|
|
Measurements not available |
|
Second Level |
Bedroom |
|
|
10'1'' x 9'3'' |
|
Second Level |
Bedroom |
|
|
9'2'' x 10'0'' |
|
Second Level |
Primary Bedroom |
|
|
11'4'' x 13'6'' |
|
Second Level |
3pc Ensuite Bath |
|
|
Measurements not available |
|
Main Level |
2pc Bathroom |
|
|
Measurements not available |
|
Main Level |
Family Room |
|
|
16'1'' x 14'8'' |
|
Main Level |
Utility Room |
|
|
9'5'' x 9'5'' |
|
Main Level |
Laundry Room |
|
|
4'9'' x 5'7'' |
|
Main Level |
Bedroom |
|
|
10'1'' x 7'5'' |
|
Main Level |
Living Room |
|
|
16'1'' x 20'2'' |
|
Main Level |
Dining Room |
|
|
8'7'' x 9'1'' |
|
Main Level |
Kitchen |
|
|
10'1'' x 13'4'' |
https://www.realtor.ca/real-estate/28404632/3399-pineridge-drive-merritt-merritt
