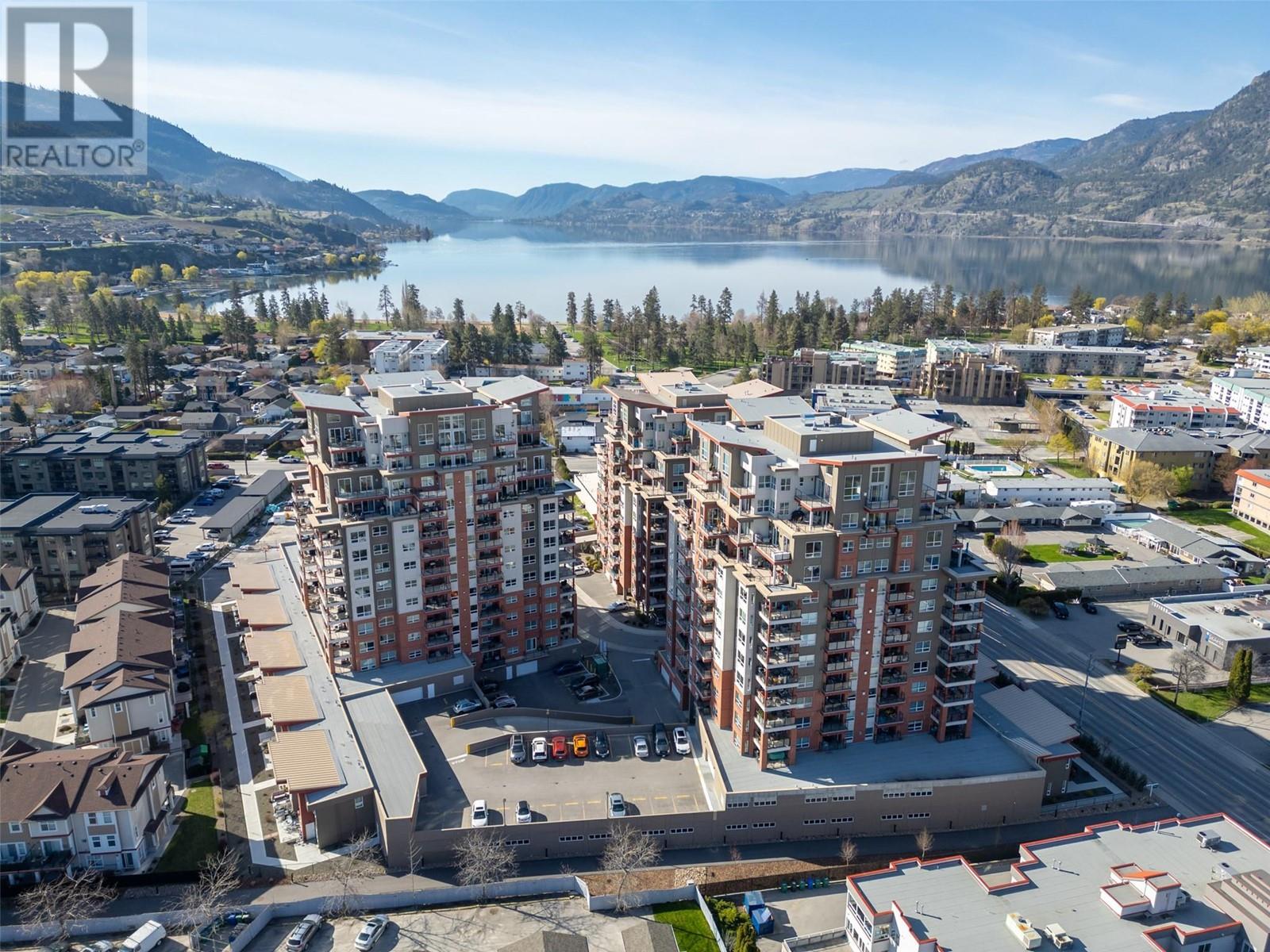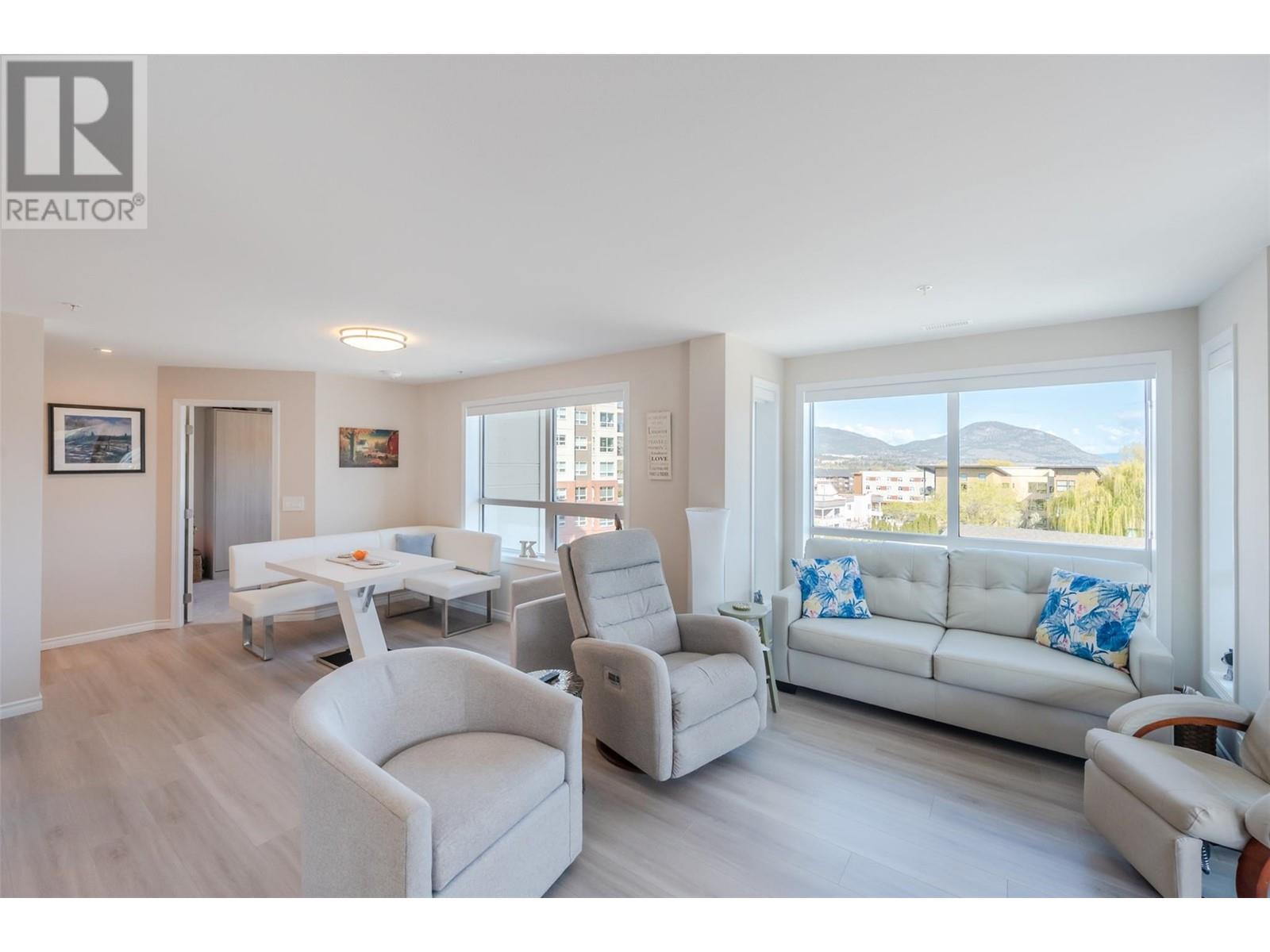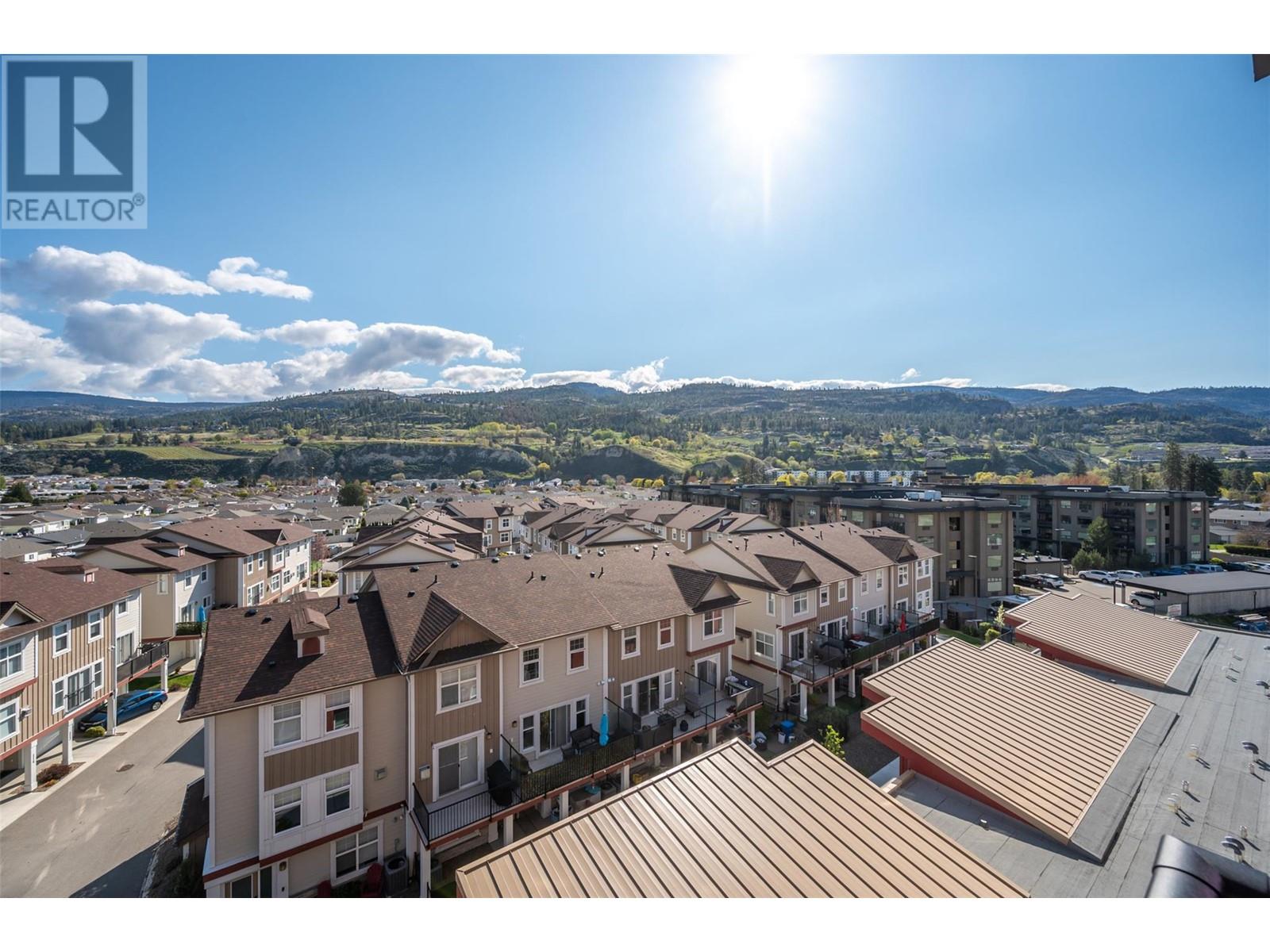3362 Skaha Lake Road Unit# 601 Penticton, British Columbia V2A 6G4
$556,000Maintenance, Reserve Fund Contributions, Insurance, Ground Maintenance, Property Management, Other, See Remarks, Sewer, Water
$304.45 Monthly
Maintenance, Reserve Fund Contributions, Insurance, Ground Maintenance, Property Management, Other, See Remarks, Sewer, Water
$304.45 MonthlySkaha Lake Towers – a concrete and steel building. Just a short walk to Skaha Lake & Park. North east facing, 1177 sq ft, 2 bedroom and den, 2 bath corner condo with views of mountains and vineyards. Kitchen has a large island, plenty of storage and upgraded appliances. Covered deck with N/G hook up for BBQ. The unit also comes with a gas fireplace, gas hot water on demand, forced air heating and cooling. Custom Murphy bed w/ desk in 2nd bdrm. Complex offers extra storage, common & bike room and secured parking spot. (id:60329)
Property Details
| MLS® Number | 10343991 |
| Property Type | Single Family |
| Neigbourhood | Main South |
| Community Name | SKAHA LAKE TOWERS |
| Community Features | Pet Restrictions, Pets Allowed With Restrictions |
| Parking Space Total | 1 |
| Storage Type | Storage, Locker |
Building
| Bathroom Total | 2 |
| Bedrooms Total | 2 |
| Appliances | Refrigerator, Dishwasher, Microwave, See Remarks, Oven, Washer/dryer Stack-up |
| Architectural Style | Other |
| Constructed Date | 2024 |
| Cooling Type | Central Air Conditioning |
| Exterior Finish | Brick, Other |
| Fire Protection | Security, Controlled Entry |
| Fireplace Fuel | Gas |
| Fireplace Present | Yes |
| Fireplace Type | Unknown |
| Heating Type | Forced Air, See Remarks |
| Roof Material | Metal |
| Roof Style | Unknown |
| Stories Total | 1 |
| Size Interior | 1,177 Ft2 |
| Type | Apartment |
| Utility Water | Municipal Water |
Parking
| Underground |
Land
| Acreage | No |
| Sewer | Municipal Sewage System |
| Size Total Text | Under 1 Acre |
| Zoning Type | Unknown |
Rooms
| Level | Type | Length | Width | Dimensions |
|---|---|---|---|---|
| Main Level | 4pc Ensuite Bath | Measurements not available | ||
| Main Level | 4pc Bathroom | Measurements not available | ||
| Main Level | Bedroom | 10'11'' x 10'8'' | ||
| Main Level | Den | 7'11'' x 7'9'' | ||
| Main Level | Kitchen | 12'6'' x 8'4'' | ||
| Main Level | Dining Room | 12' x 10'11'' | ||
| Main Level | Living Room | 15'9'' x 9'4'' | ||
| Main Level | Primary Bedroom | 15'11'' x 10'3'' |
https://www.realtor.ca/real-estate/28183588/3362-skaha-lake-road-unit-601-penticton-main-south
Contact Us
Contact us for more information

































