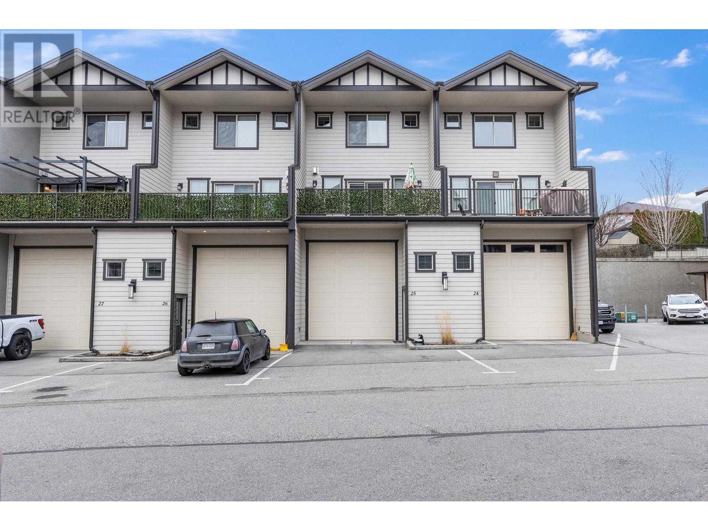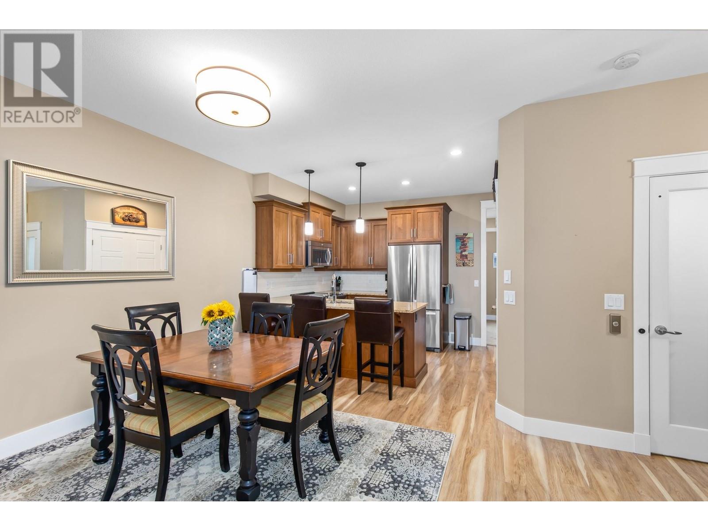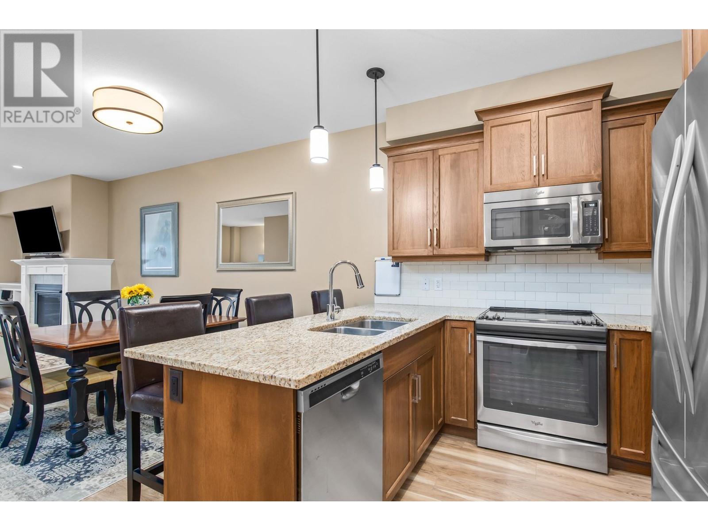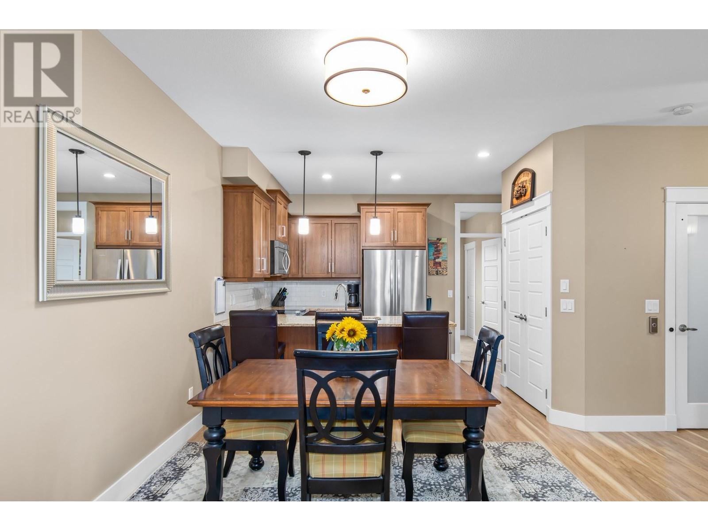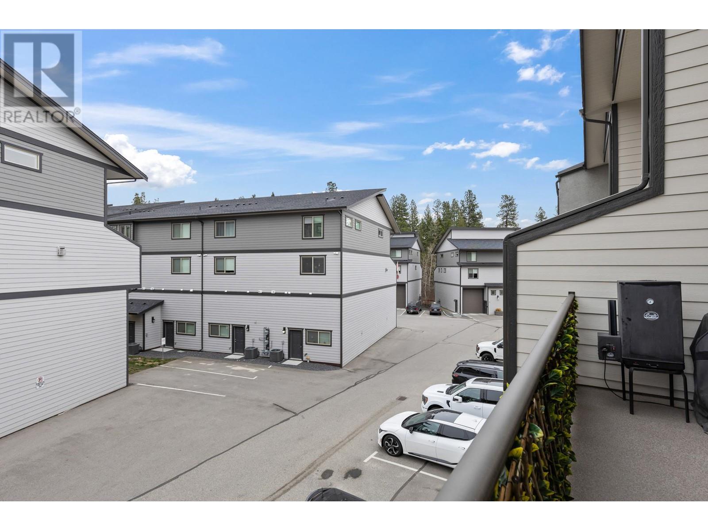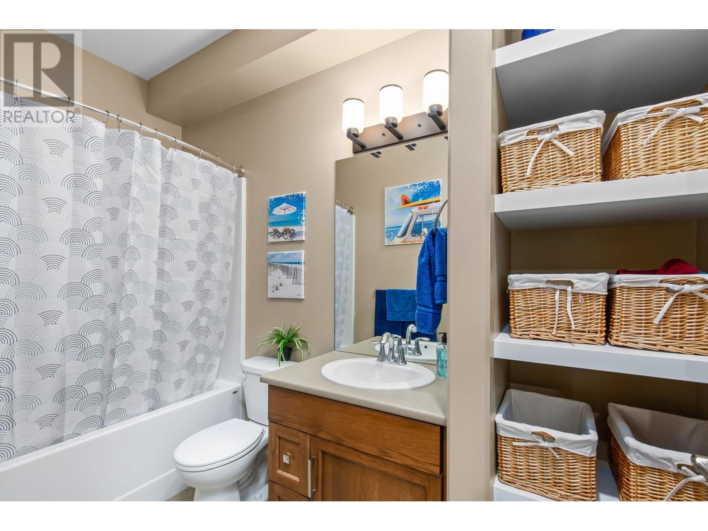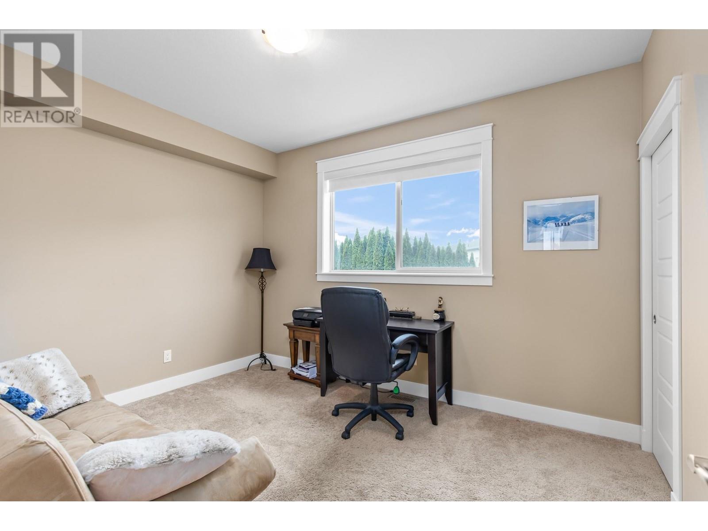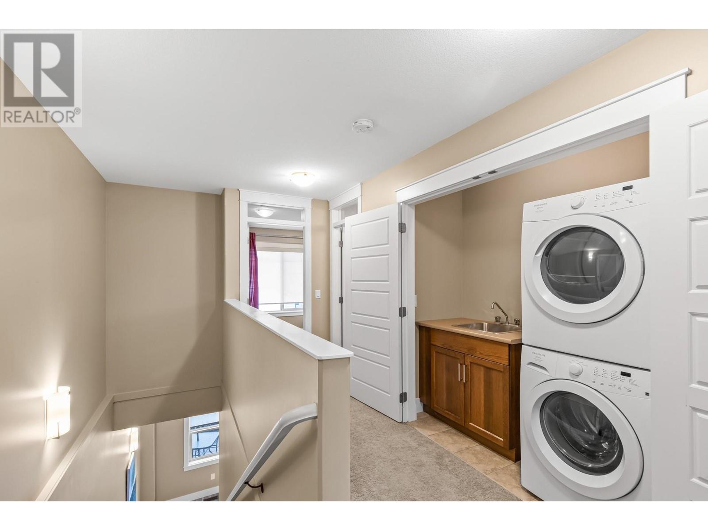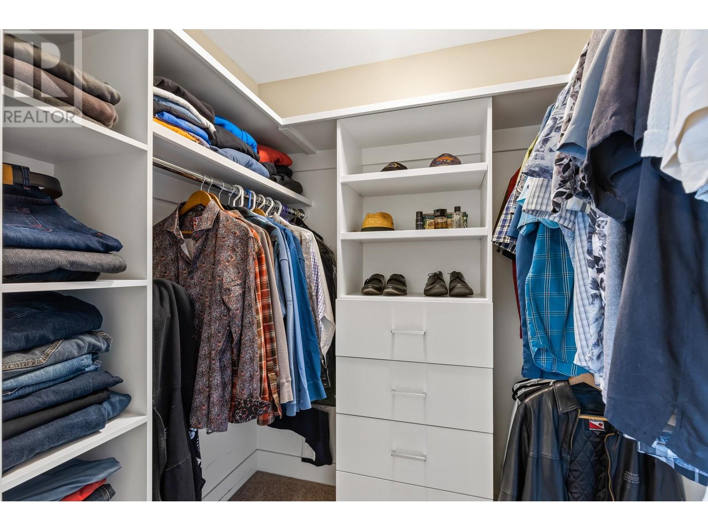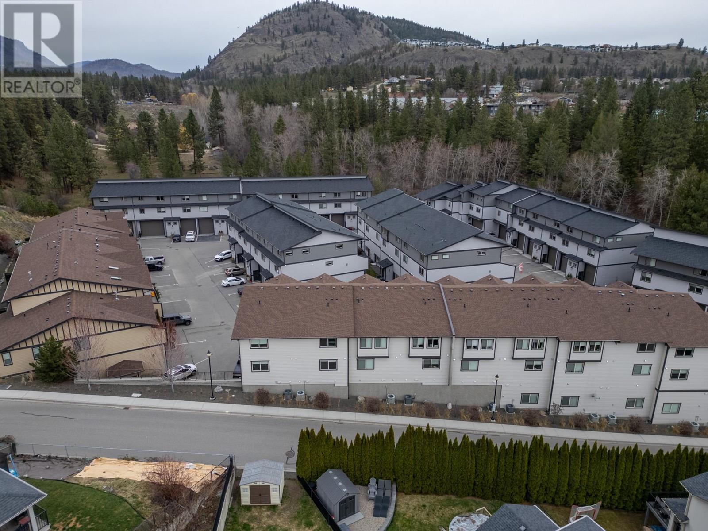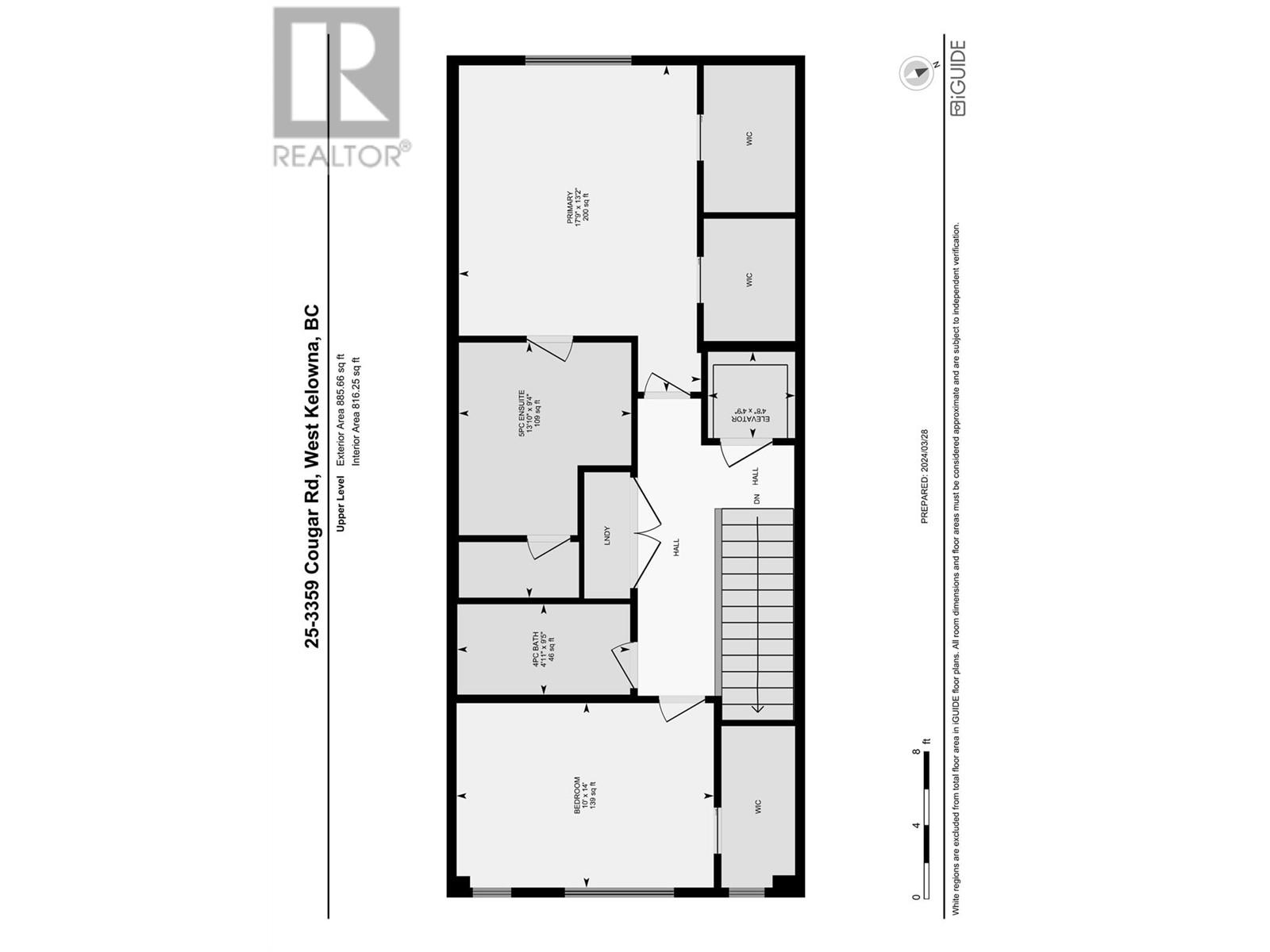3359 Cougar Road Unit# 25 Westbank, British Columbia V4T 3G1
$635,000Maintenance, Reserve Fund Contributions, Insurance, Ground Maintenance, Property Management
$304.84 Monthly
Maintenance, Reserve Fund Contributions, Insurance, Ground Maintenance, Property Management
$304.84 Monthly?? Ultimate Okanagan Townhome with Massive Garage & Private Elevator! ???? Welcome to this meticulously designed 3-bed, 4-bath townhome with 1866 sq. ft. of bright, open-concept living in the heart of the Okanagan. The highlight? A rare 48’ x 18’ heated garage with a sani, 30-amp hookups, and car lift, and storage mezzanine — perfect for RVs, boats, or car enthusiasts! Inside, enjoy a chef’s kitchen with granite counters, stainless steel appliances, and rich wood cabinetry. The spacious living area features a cozy fireplace and a private balcony for relaxing evenings. Plus, a private elevator provides effortless access to the all floors. Pet-friendly (with restrictions) and long term rentals allowed, this is the perfect home for hobbyists, professionals, or downsizers looking for Okanagan lifestyle and convenience! ?? Don't miss this rare find—schedule a showing today! ?? (id:60329)
Property Details
| MLS® Number | 10336100 |
| Property Type | Single Family |
| Neigbourhood | Westbank Centre |
| Community Name | Tesoro Arca |
| Community Features | Rentals Allowed |
| Features | One Balcony |
| Parking Space Total | 5 |
| Storage Type | Storage |
| View Type | Mountain View, View (panoramic) |
| Water Front Type | Other |
Building
| Bathroom Total | 4 |
| Bedrooms Total | 3 |
| Appliances | Refrigerator, Dishwasher, Oven - Electric, Microwave, Hood Fan, Washer/dryer Stack-up |
| Architectural Style | Split Level Entry |
| Constructed Date | 2015 |
| Construction Style Attachment | Attached |
| Construction Style Split Level | Other |
| Cooling Type | Central Air Conditioning |
| Exterior Finish | Other |
| Fire Protection | Smoke Detector Only |
| Fireplace Fuel | Gas |
| Fireplace Present | Yes |
| Fireplace Type | Unknown |
| Flooring Type | Carpeted, Ceramic Tile, Hardwood |
| Half Bath Total | 1 |
| Heating Type | Forced Air, See Remarks |
| Roof Material | Asphalt Shingle |
| Roof Style | Unknown |
| Stories Total | 3 |
| Size Interior | 1,865 Ft2 |
| Type | Row / Townhouse |
| Utility Water | Irrigation District |
Parking
| Attached Garage | 3 |
Land
| Acreage | No |
| Sewer | Municipal Sewage System |
| Size Total Text | Under 1 Acre |
| Zoning Type | Unknown |
Rooms
| Level | Type | Length | Width | Dimensions |
|---|---|---|---|---|
| Second Level | 4pc Bathroom | 10'2'' x 4'11'' | ||
| Second Level | Bedroom | 12'10'' x 10'0'' | ||
| Second Level | Kitchen | 12'10'' x 10'3'' | ||
| Second Level | Dining Room | 13'10'' x 7'5'' | ||
| Second Level | Living Room | 18'1'' x 16'7'' | ||
| Third Level | 4pc Bathroom | 9'5'' x 4'11'' | ||
| Third Level | Bedroom | 14' x 10' | ||
| Third Level | 5pc Ensuite Bath | 13'10'' x 9'4'' | ||
| Third Level | Primary Bedroom | 17'9'' x 13'2'' | ||
| Main Level | Other | 4'10'' x 4'9'' | ||
| Main Level | 2pc Bathroom | 5' x 7' | ||
| Main Level | Other | 48'4'' x 18' |
https://www.realtor.ca/real-estate/27937065/3359-cougar-road-unit-25-westbank-westbank-centre
Contact Us
Contact us for more information
